You’ll want to watch the walkthrough video on this one! OR better yet, come to our OPEN HOUSE, May 4th, 2024 10:30-2:30 and see this amazing home and property for yourself.
2828 California Street is a rare “UNICORN” property within city limits and close to services. Just blocks from the convenience of living right in town, you’ll find this .25 acre gem, where the 3 story Victorian dominates the entire street with it’s colorful paint, beautifully crafted brick and wood fencing and stately presence.
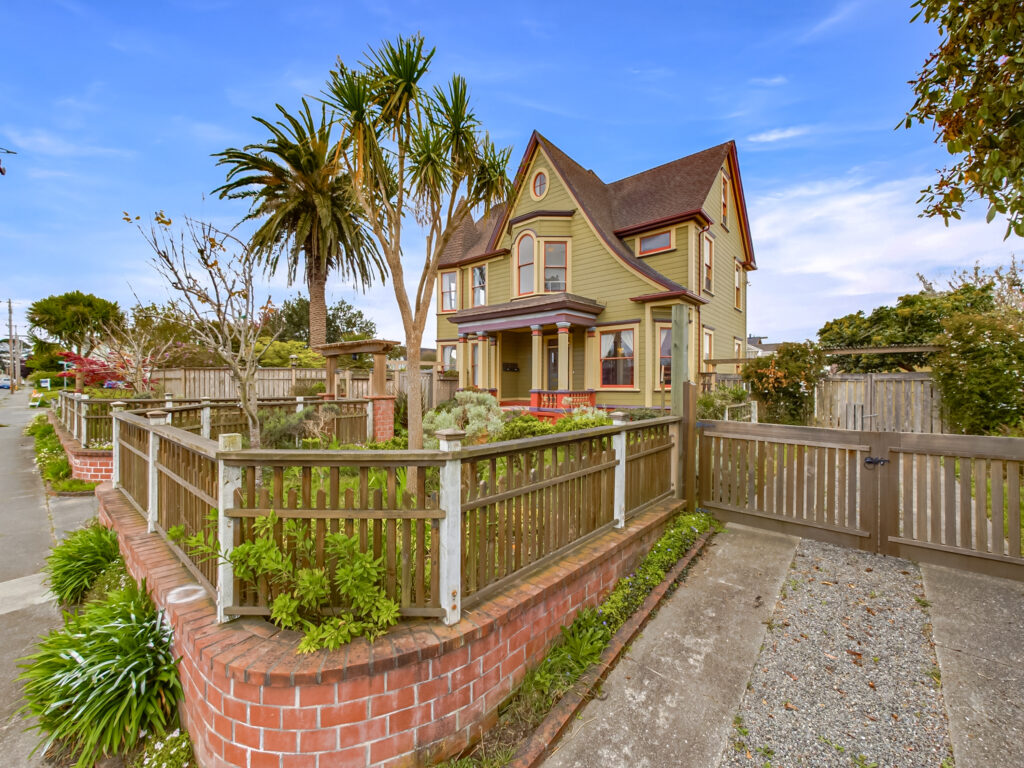
The property boasts a 2,234 square foot home, which technically is a 4 bedroom, 2 bath property. However, the house also has an entire finished 3rd floor with an open living space and two additional rooms. Also unusual about this property is that both the first and second floors have their own kitchens! (Floor plans are at the bottom of this webpage…)
Property Exterior
If the sheer size of the corner lot and the home that sits centered upon it are not enough, you may be impressed by the landscaping and gardens, or the thoughtfully planned out perimeter fence, paint colors, copper window toppers or strong Victoria Architecture… The porch itself is pretty epic.

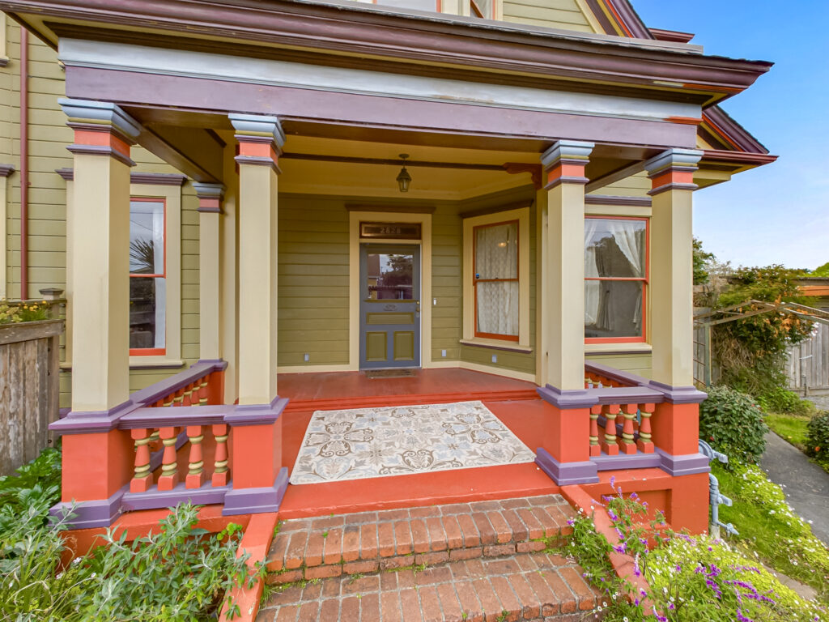
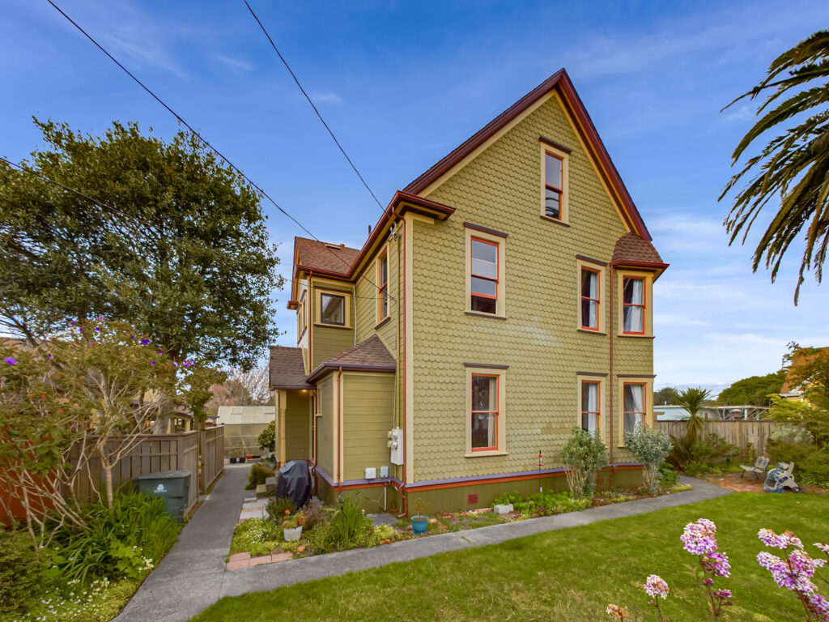
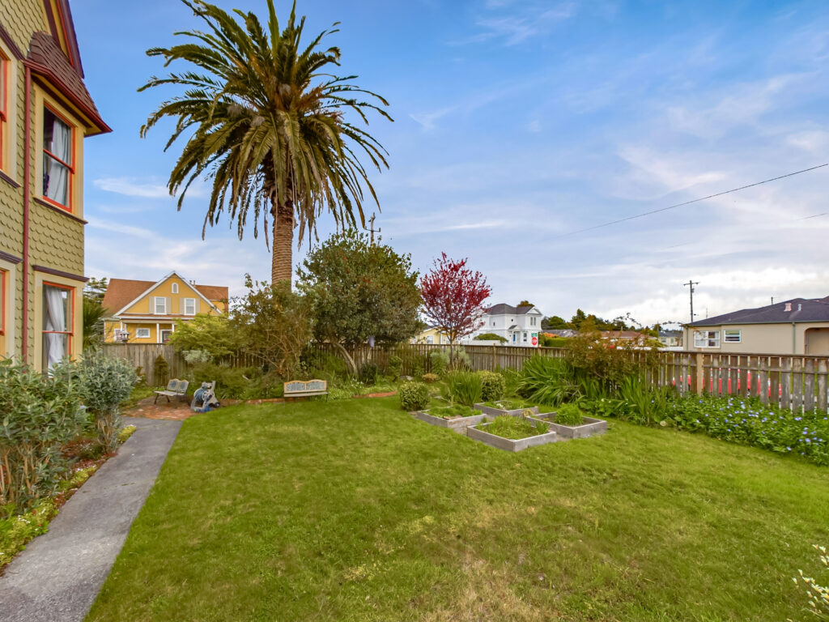
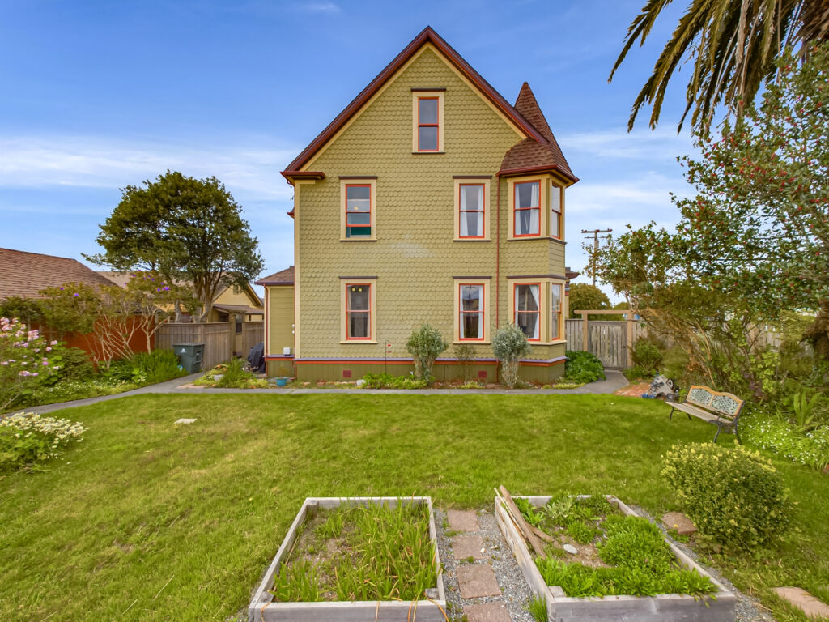
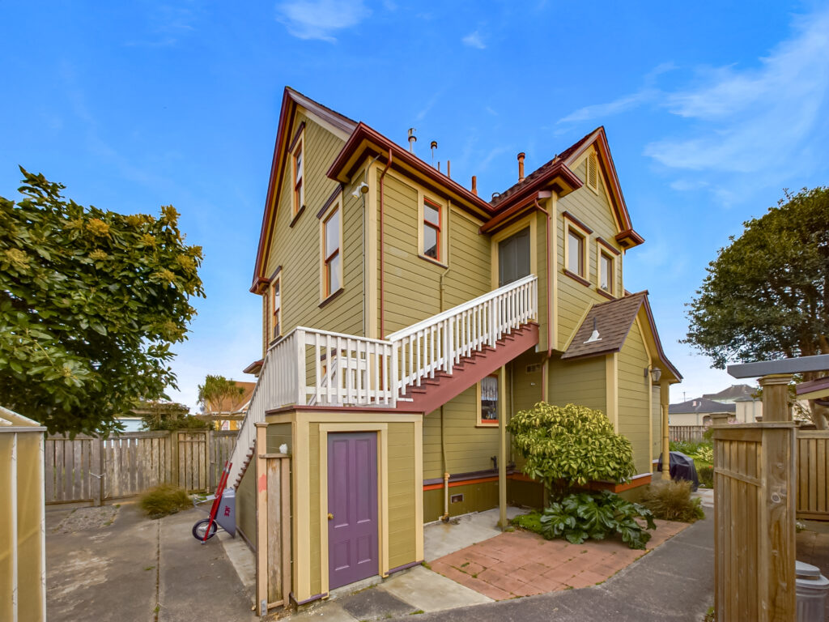
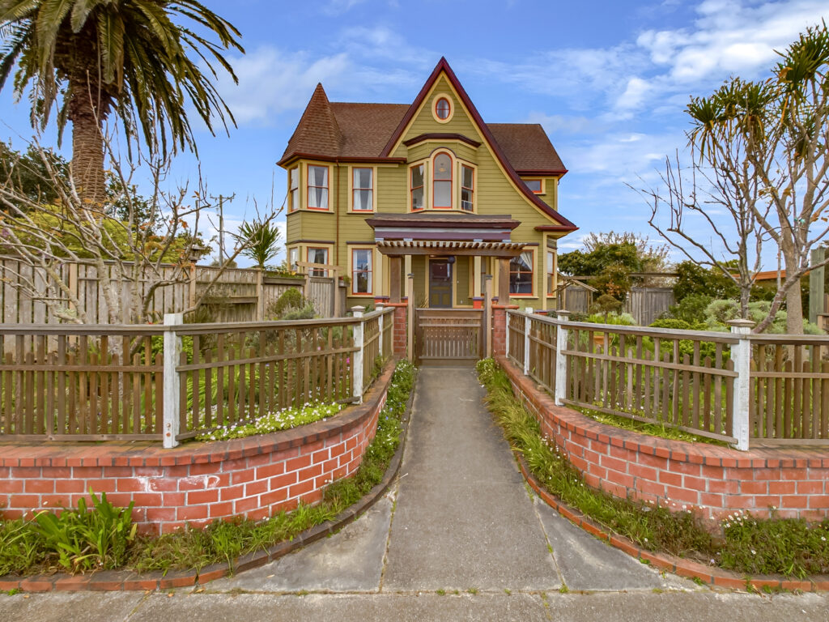
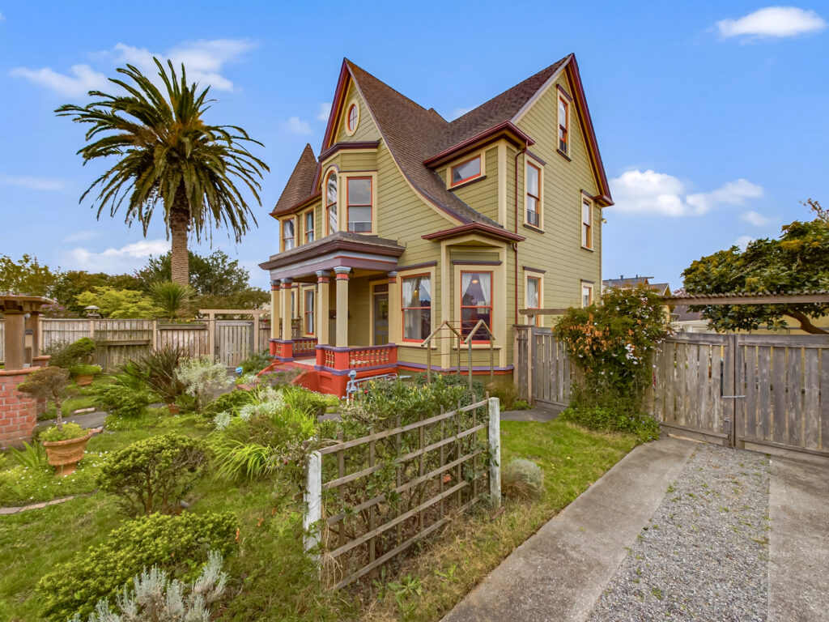
Entryway, Living Room First Floor Bedroom
After entering through the grand porch, you are greeted by a large foyer which also contains the staircase to the second floor. To the left, is the living room, which connects to the downstairs bedroom at the back of the house. You’ll notice the pocket doors between the entry and living areas as well as the beautifully restored wood throughout the entire property. The first floor has a circular floor plan – you could walk around it in circles if you wanted to.
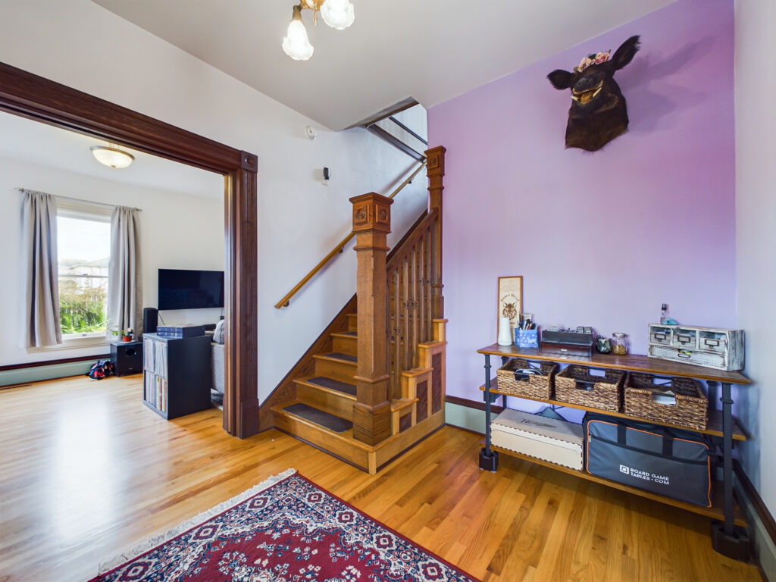
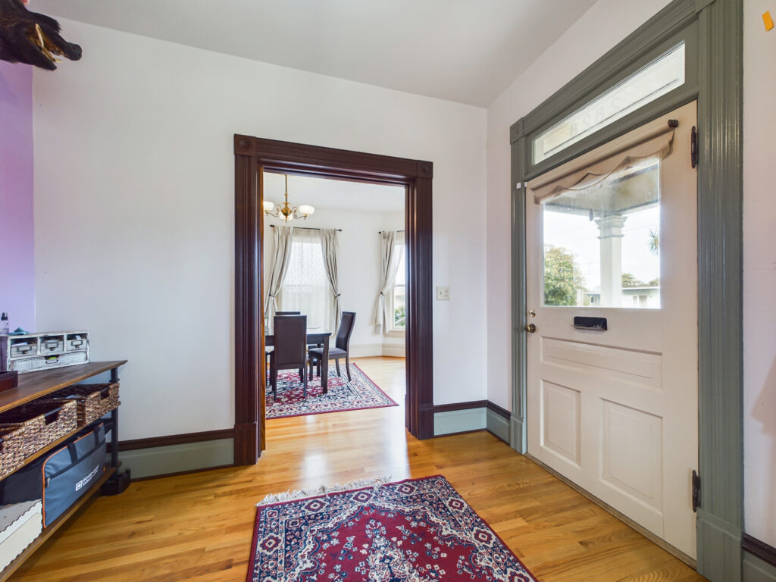
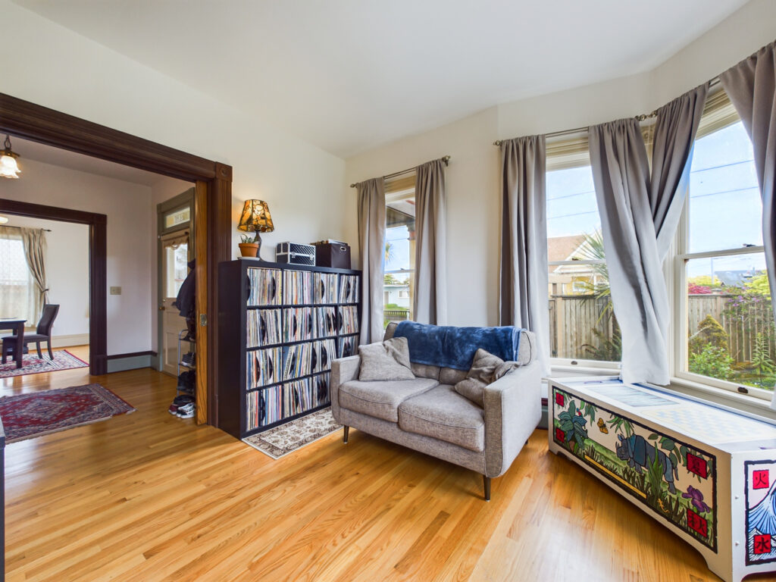
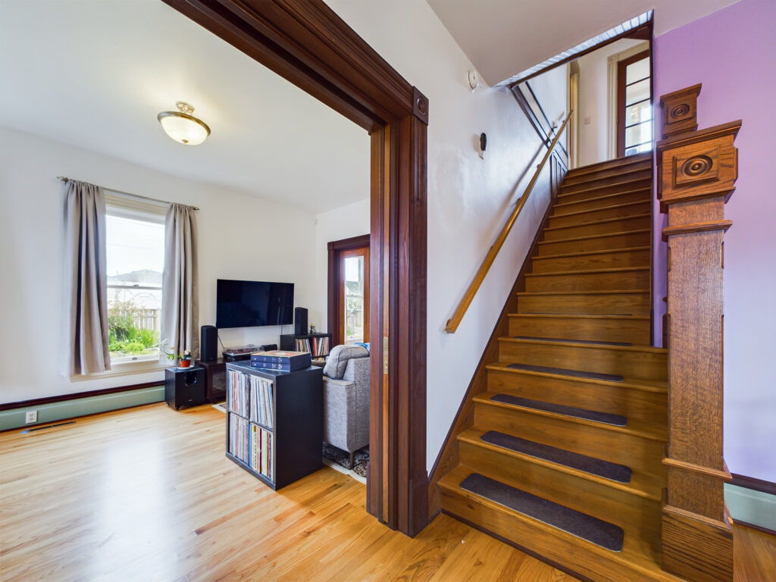
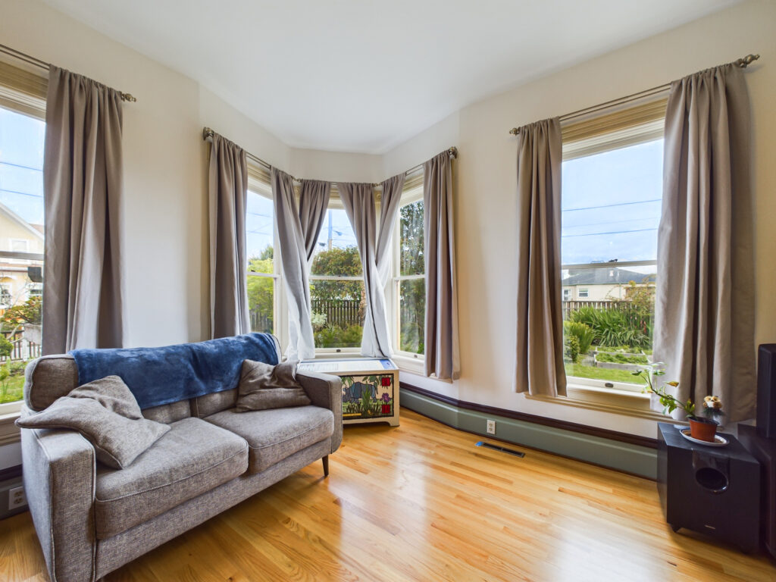
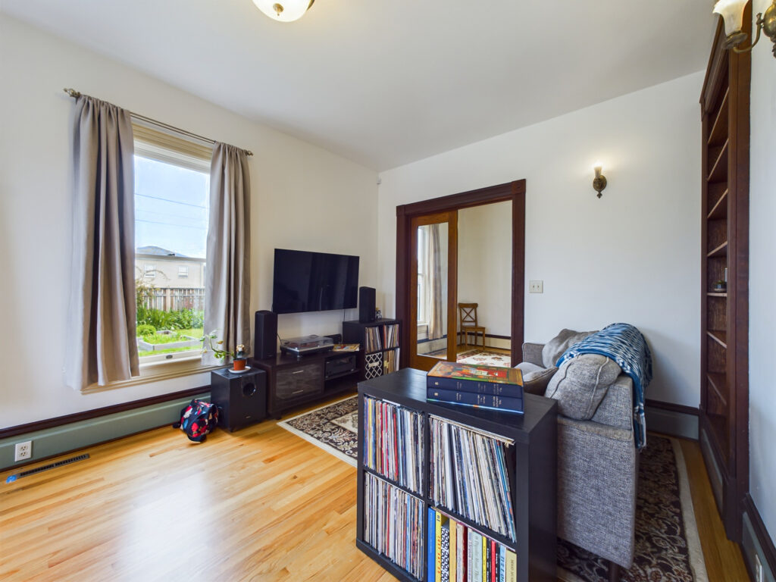
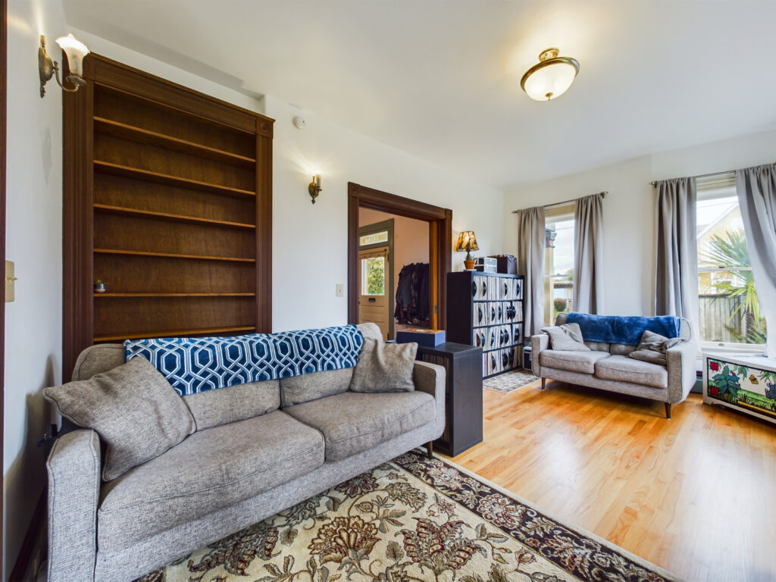
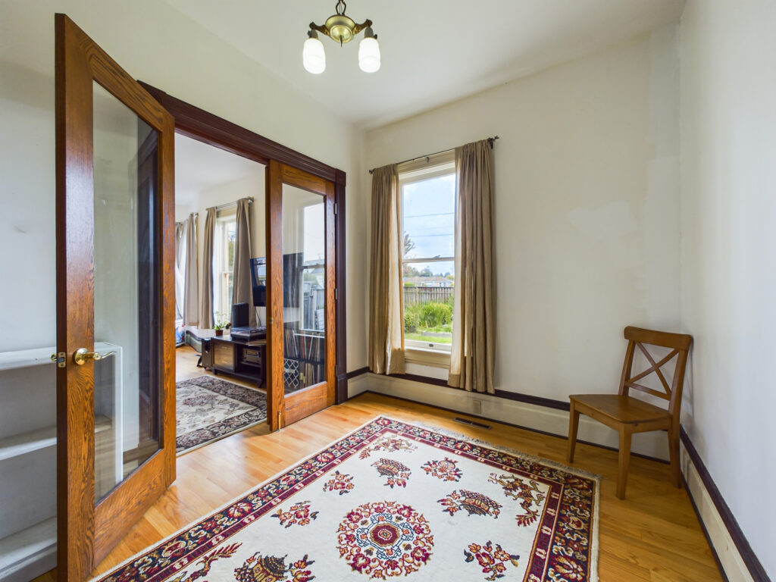
Bathroom, Hallway, Utility and Pantry Area
From the downstairs bedroom, there is a second door next to the closet where you can enter into a hallway that has the walk-in kitchen pantry to the right and 3 options to the left. The downstairs bathroom (full) the door to the backyard/exterior and small utility room.
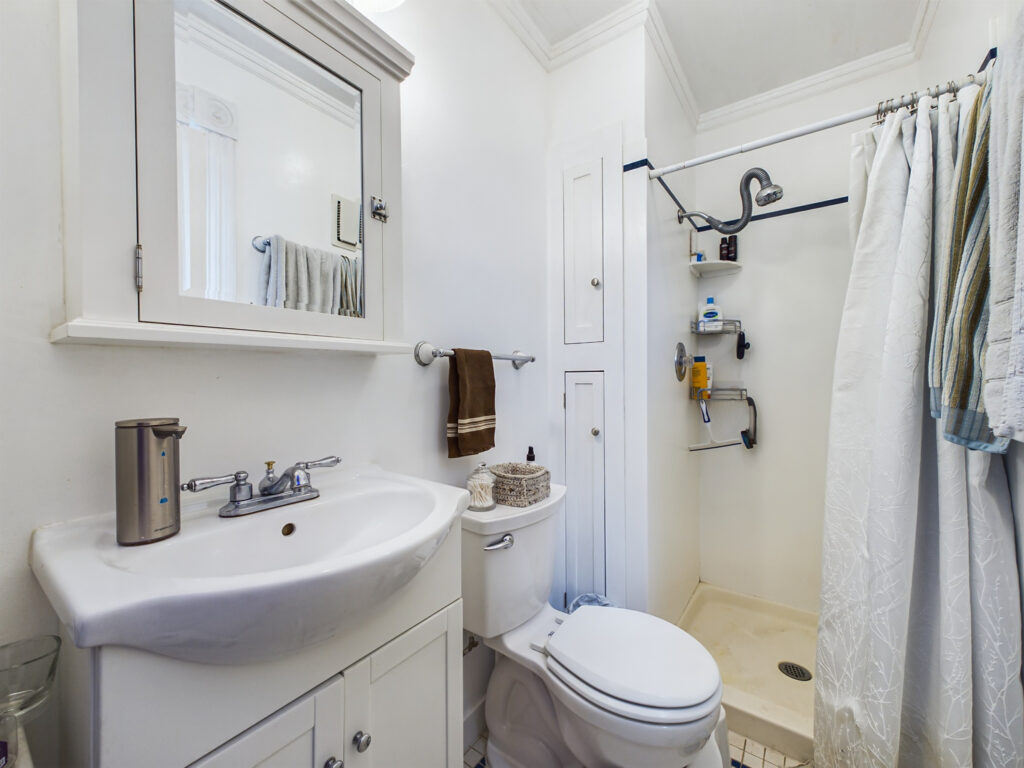
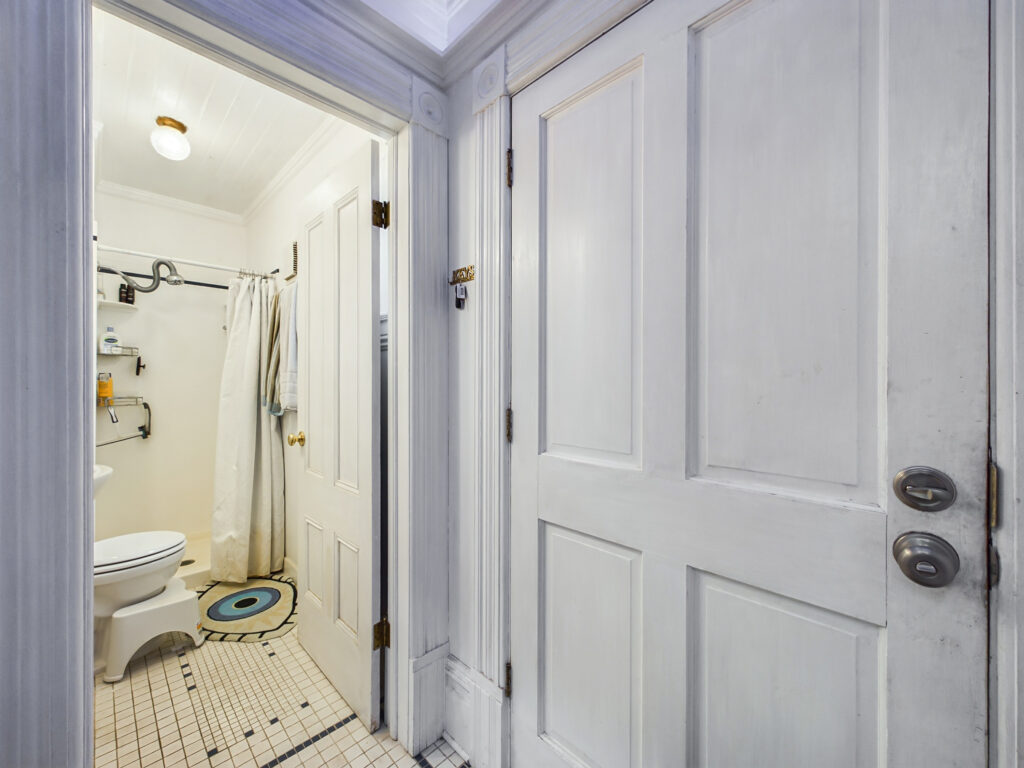
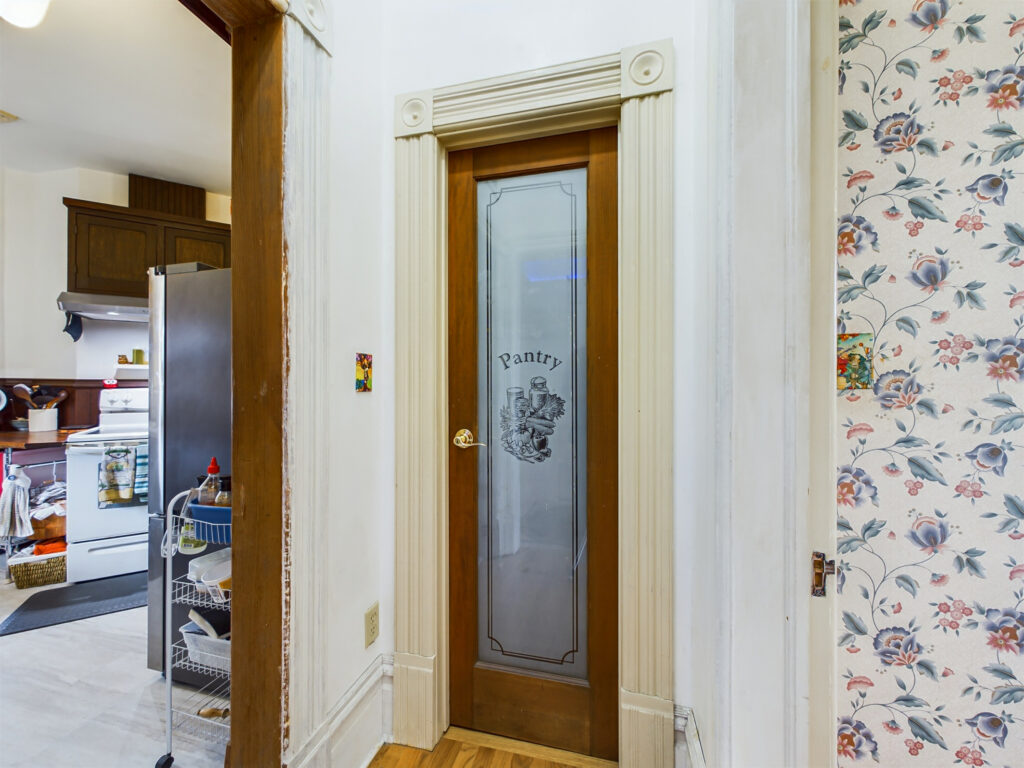
Kitchen, Built-in Hutch/Bar and Dining
The Kitchen is loaded with charm and function for its compact space. Refinished wood cabinets have blurred glass fronts and vintage knobs. Counter tops and appliances have all been updated and storage has been maximized throughout. If you continue to walk through the kitchen to the dining area, you will pass by the built-in hutch of drawers with wood bead board backing and a shelf for extra kitchen wares and/or create whatever you can think up.
The dining area features a gas fireplace insert, and wood and mirrored glass mantel. Tall ceilings throughout the first floor make the space feel cohesive and slightly larger-than-life.
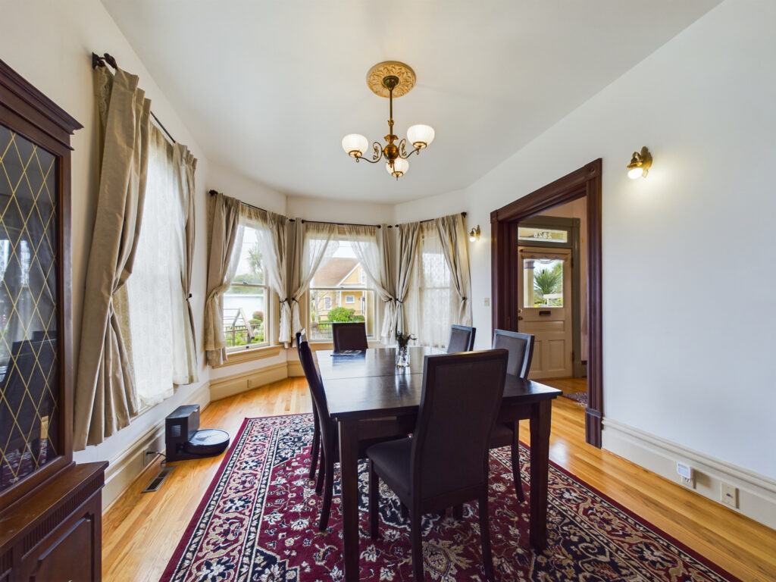
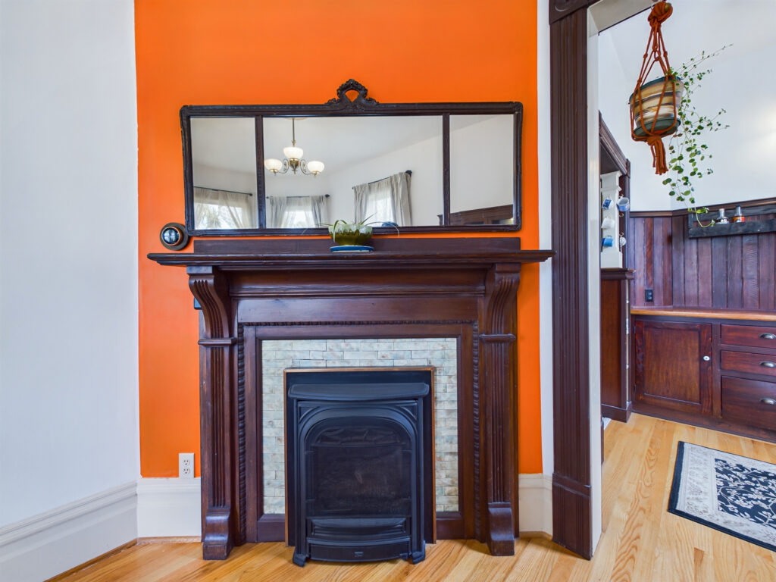
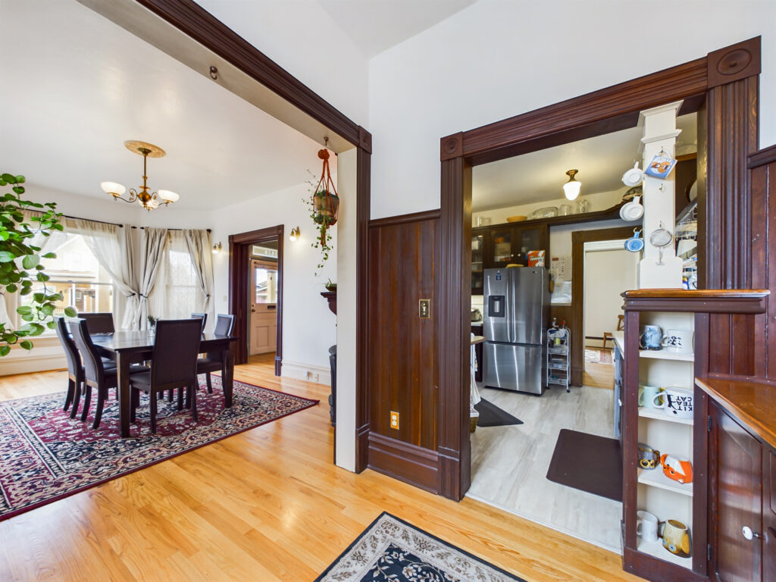
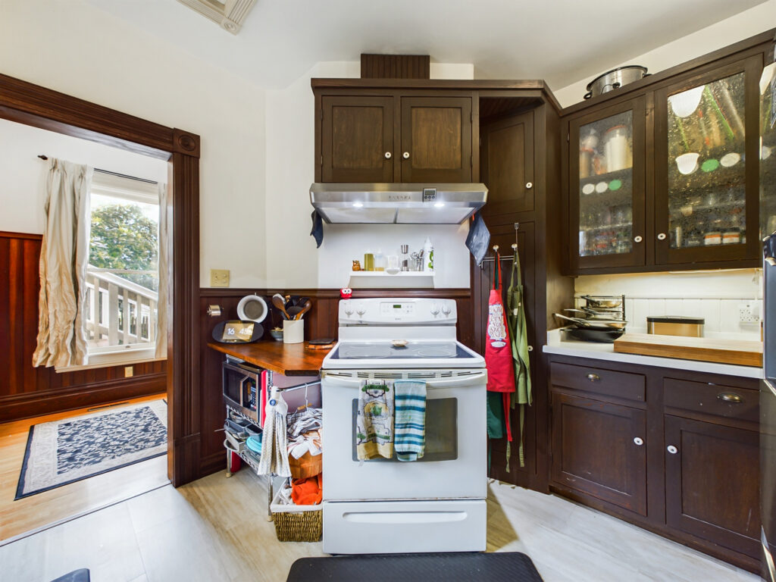
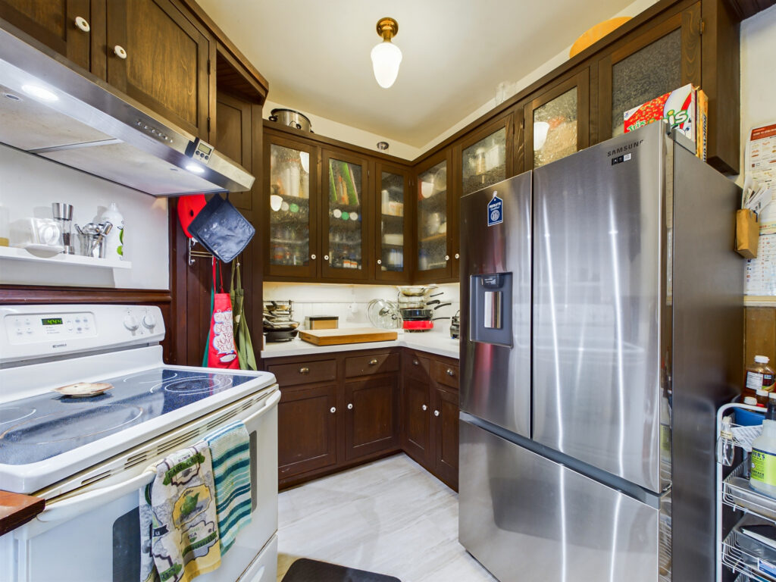
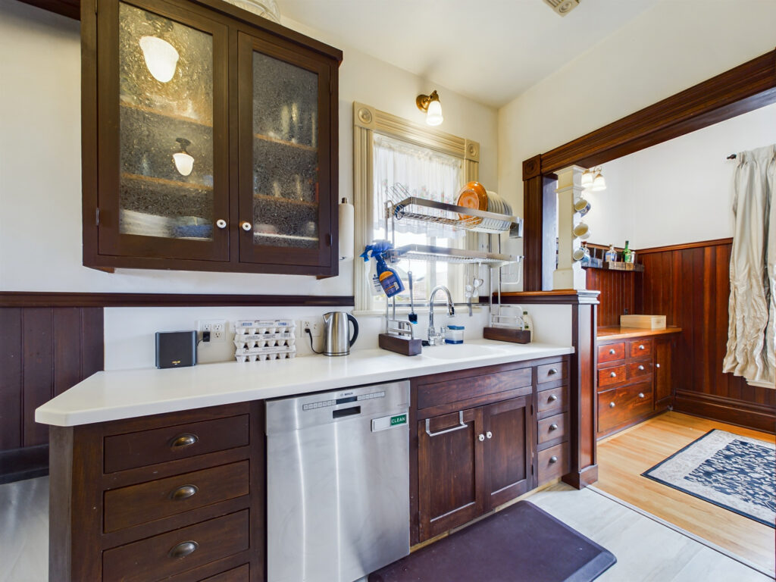
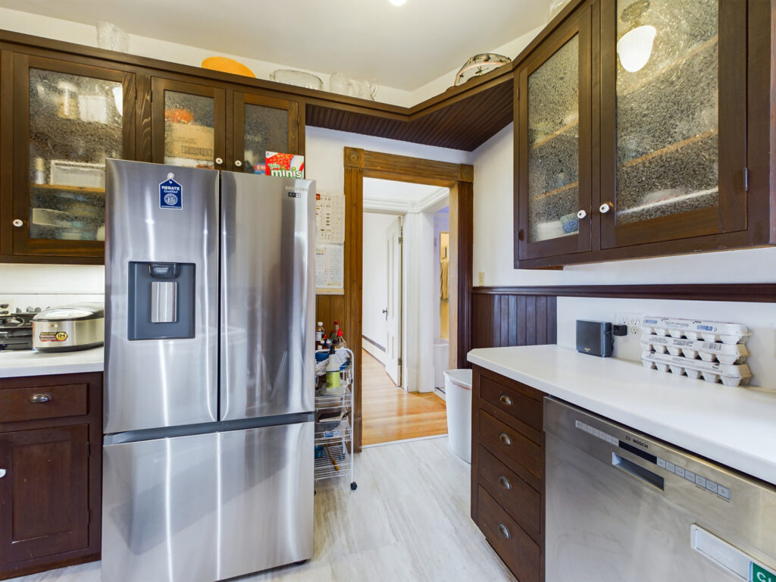
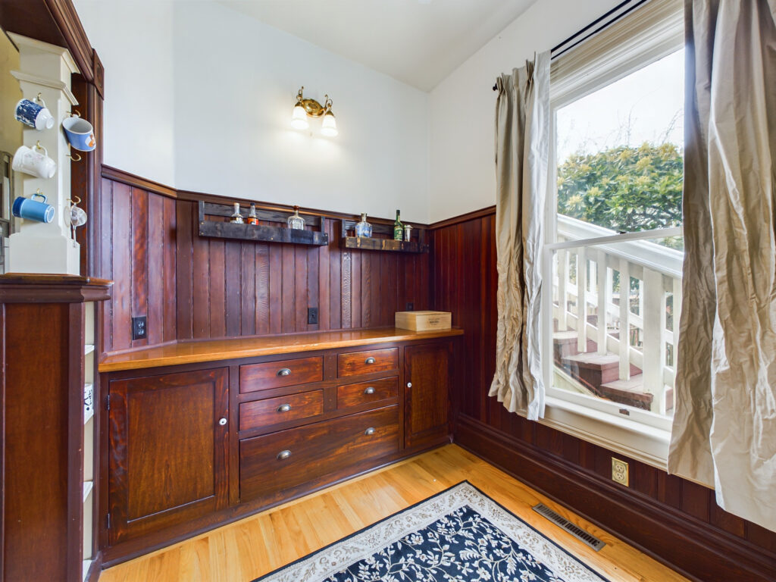
Second Floor
At the top of the stairs, to the left you’ll find a staircase the leads to the 3rd floor but also connects to a doorway for 1 of 3 bedrooms upstairs. There is a landing that takes you to a small entryway area that connects to an outdoor staircase leading out back to the side yard. Then there is the second floor bathroom (full).
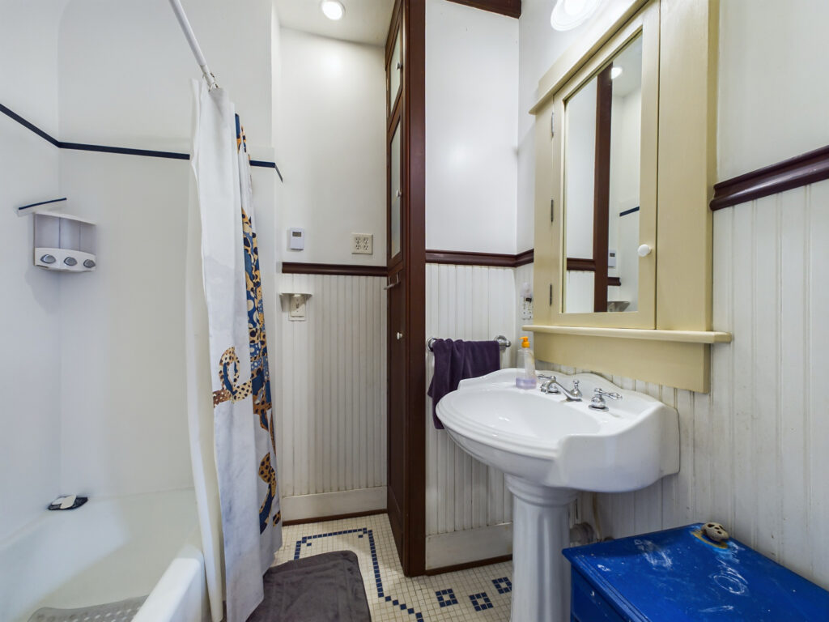
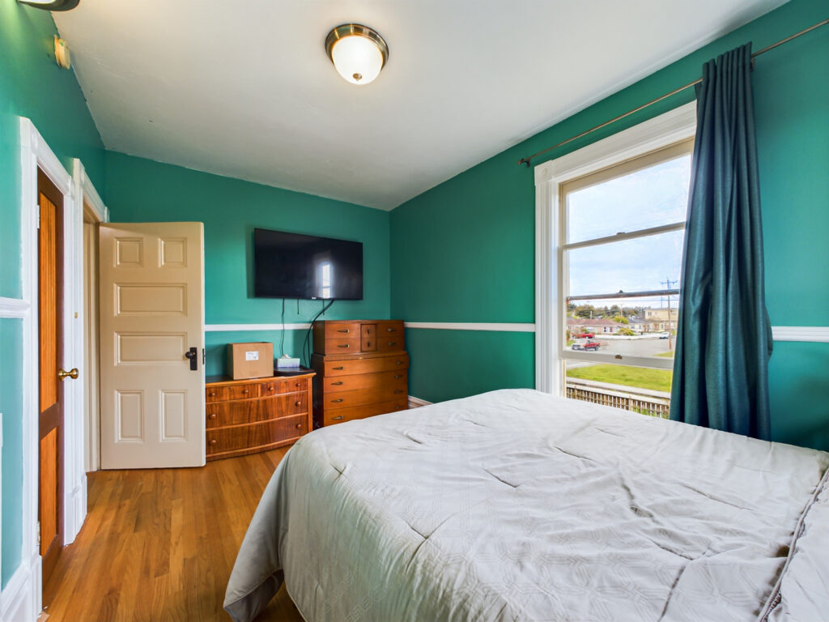
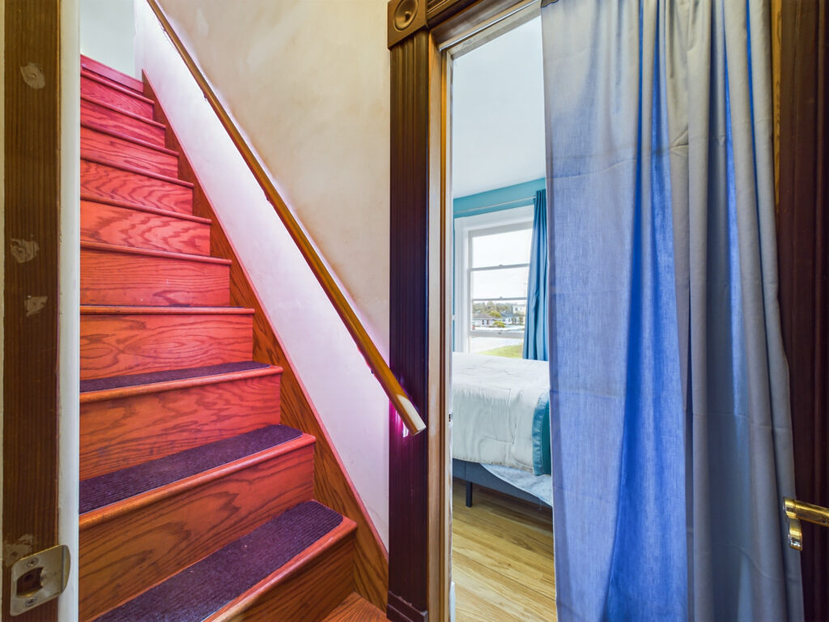
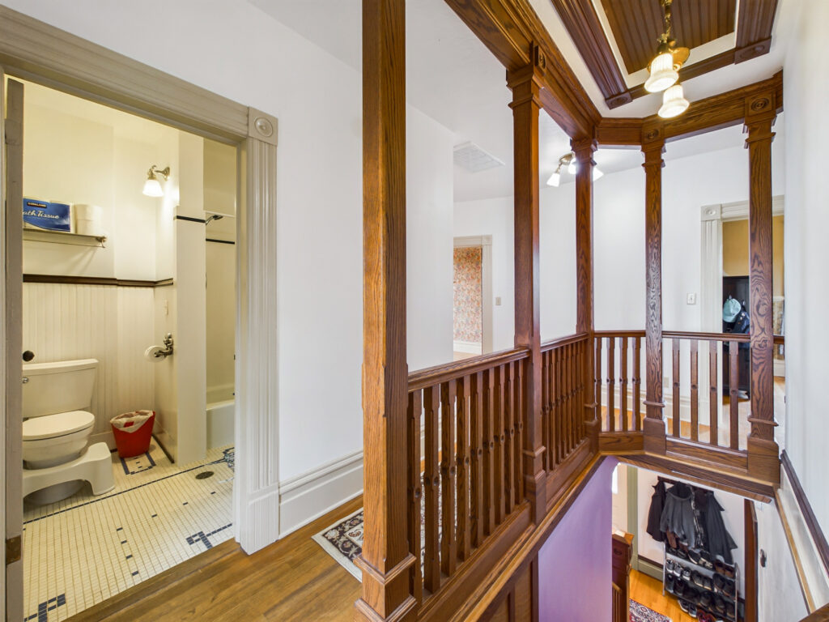
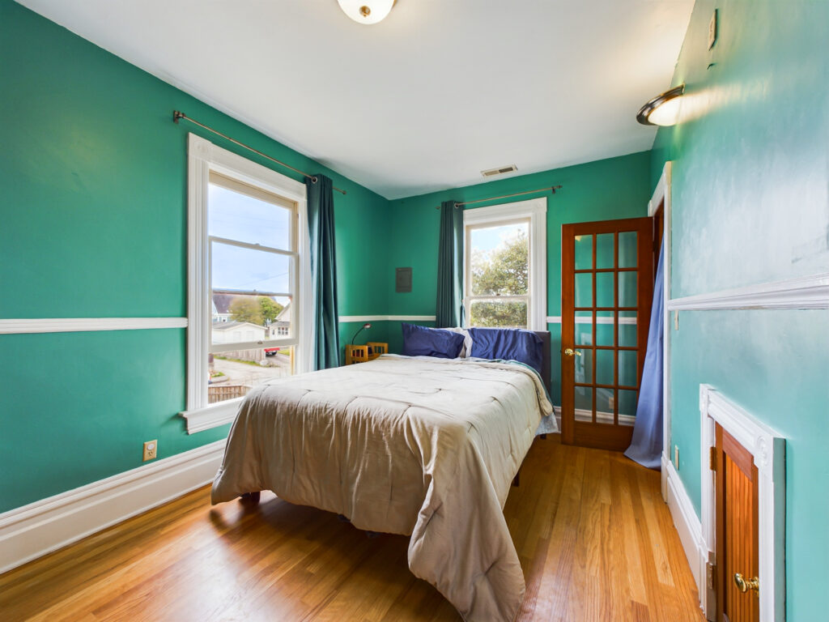
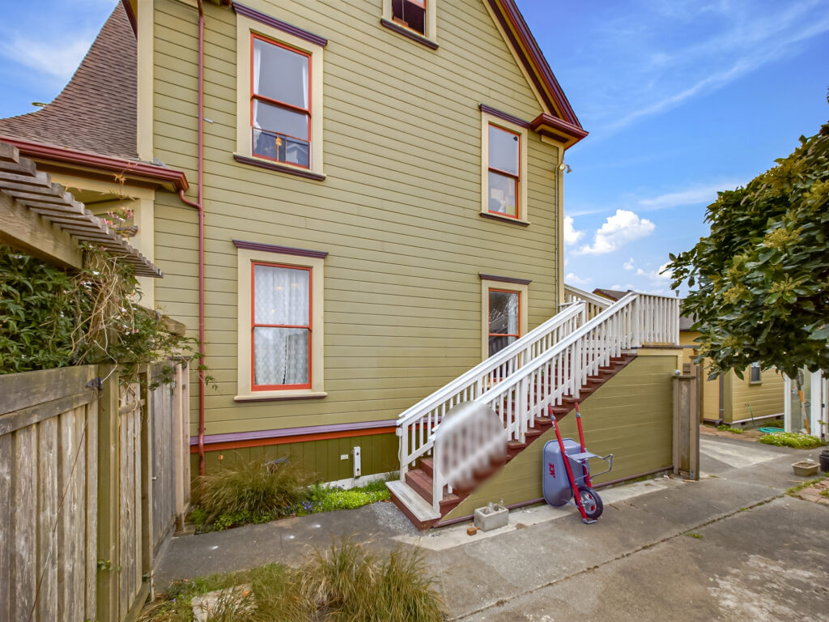
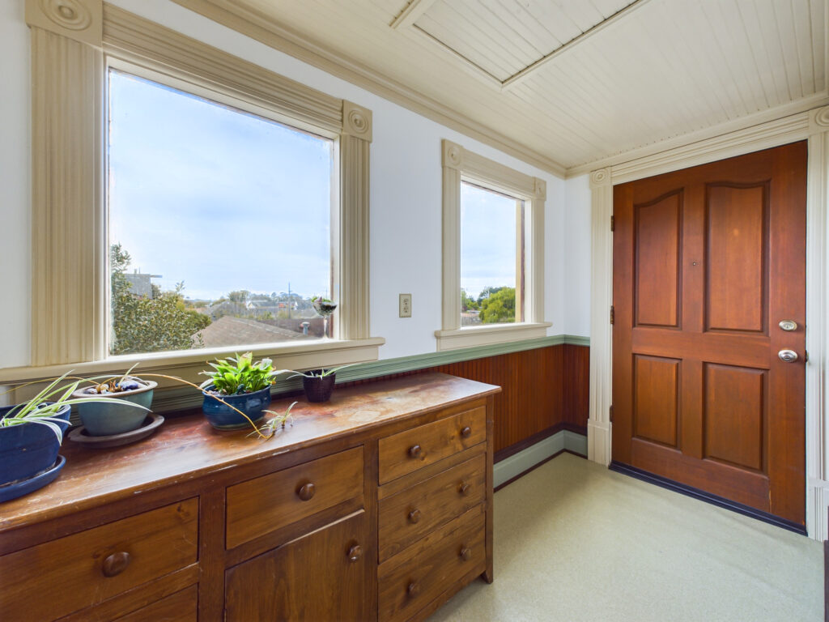
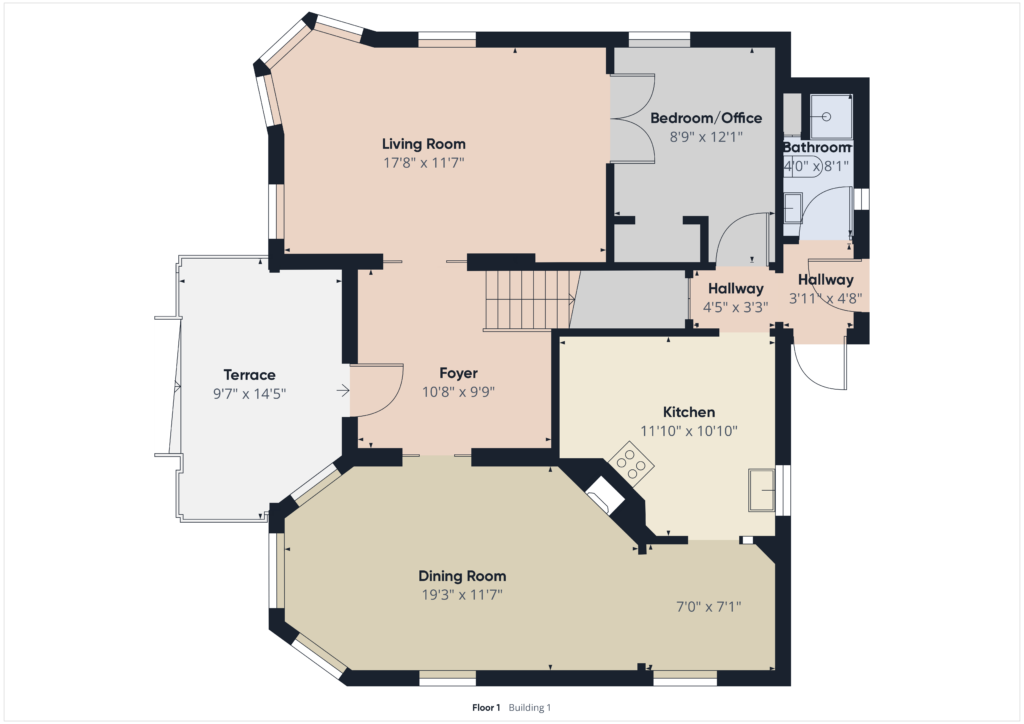
Second and Third Bedrooms – Second Kitchen!
On the second floor, the large landing leads to more bedrooms, one with many windows and a walk-in closet. The other has glass-paned French entry doors, built-in bookcases and very unique bonus area overlooking the sights below with a closet. Both boast wall coverings true to the era of the home. Built in 1892, these kinds of features really stand out. The second kitchen has a smaller fridge, but also a small area where you could put a cafe table and chairs.
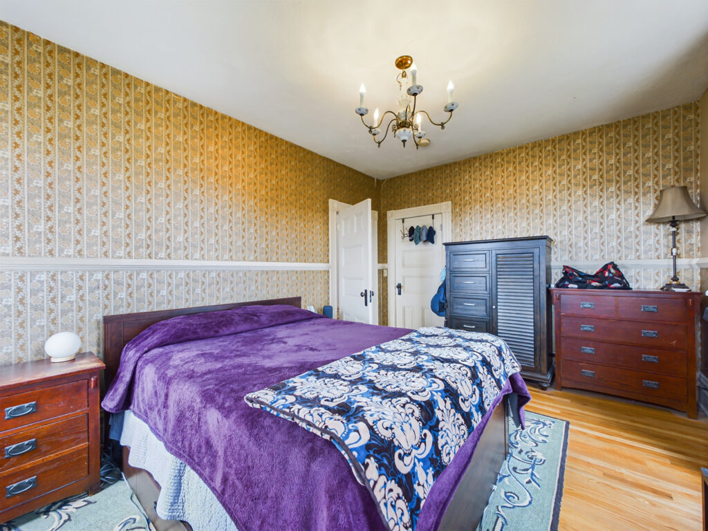
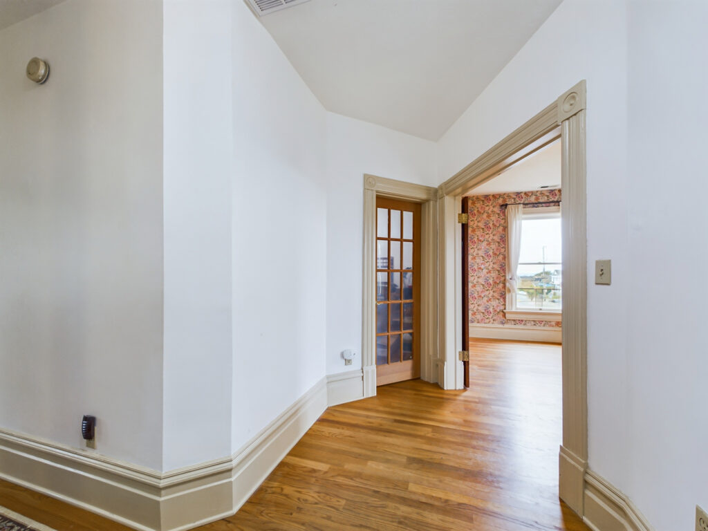
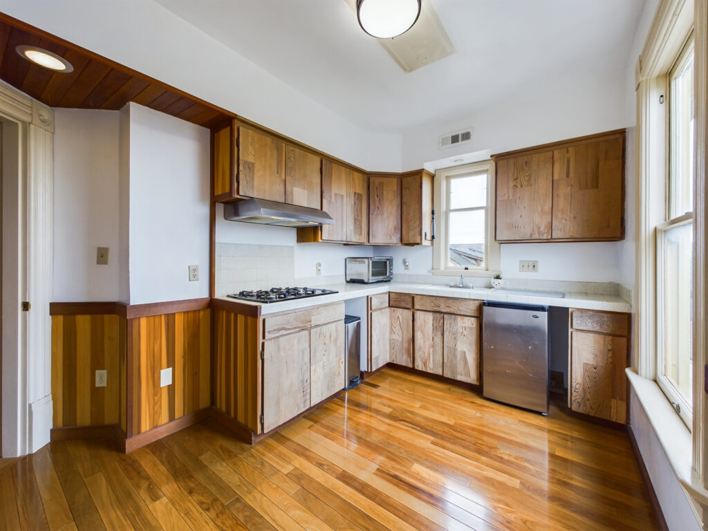
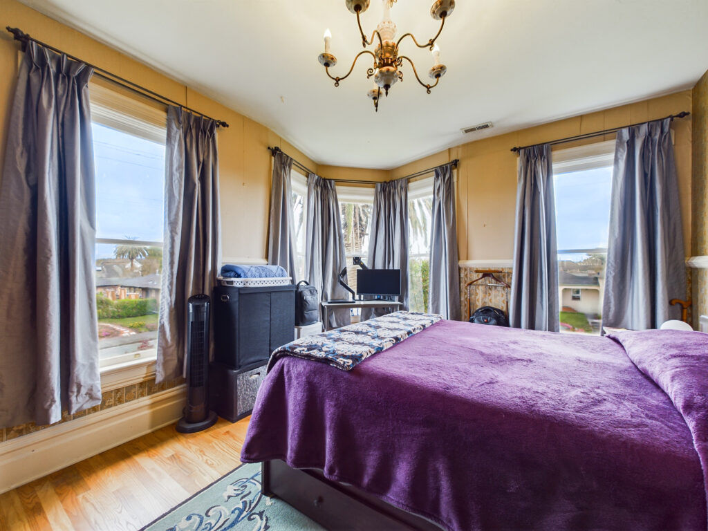
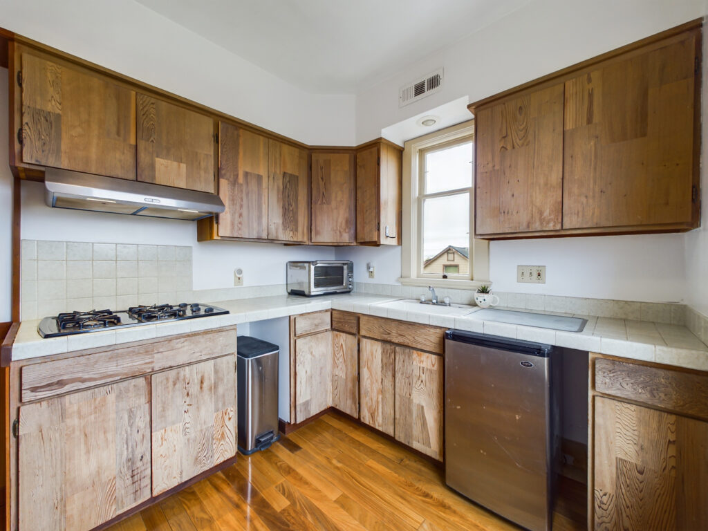
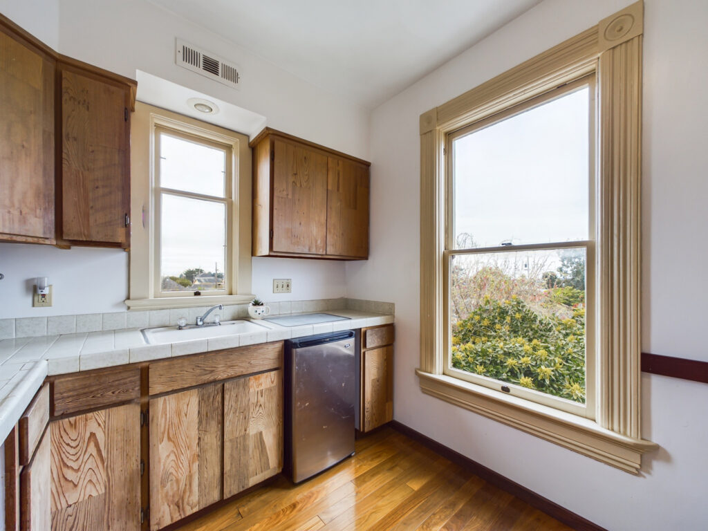
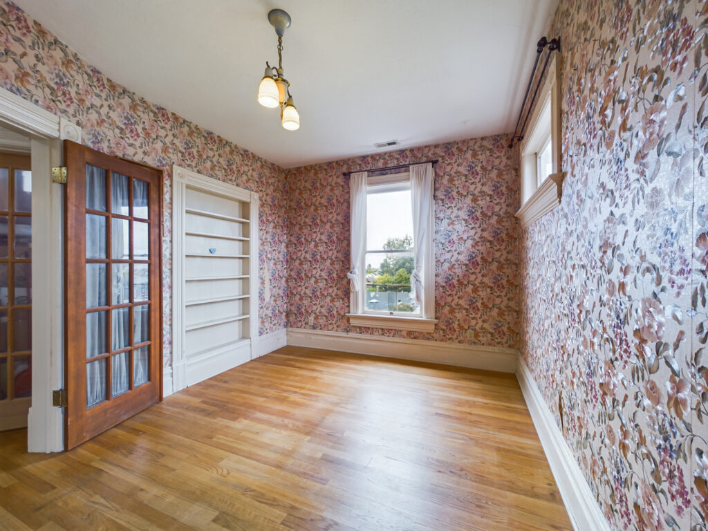
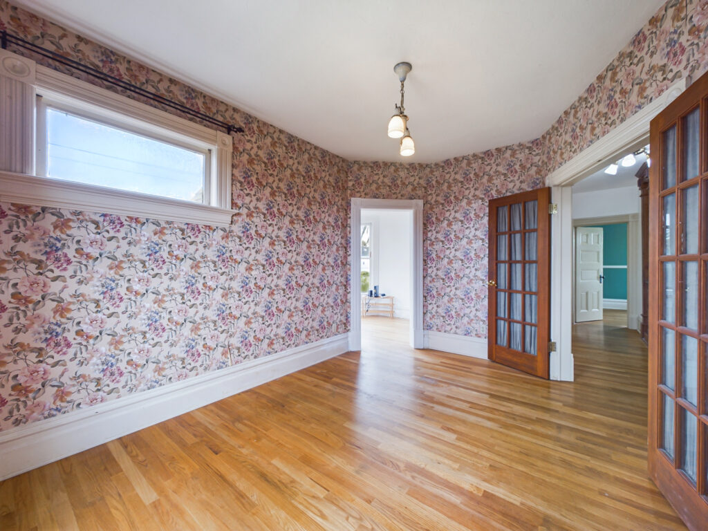
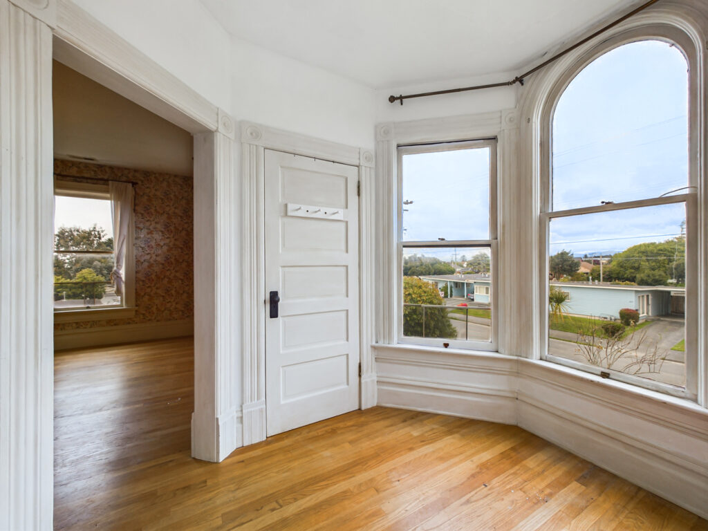
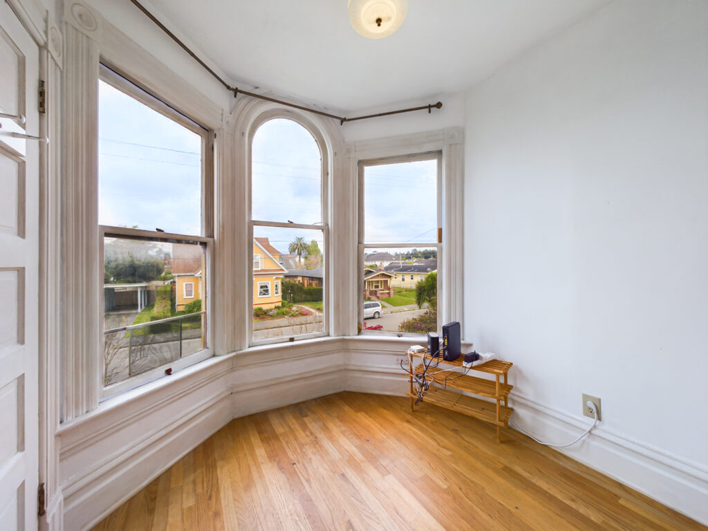
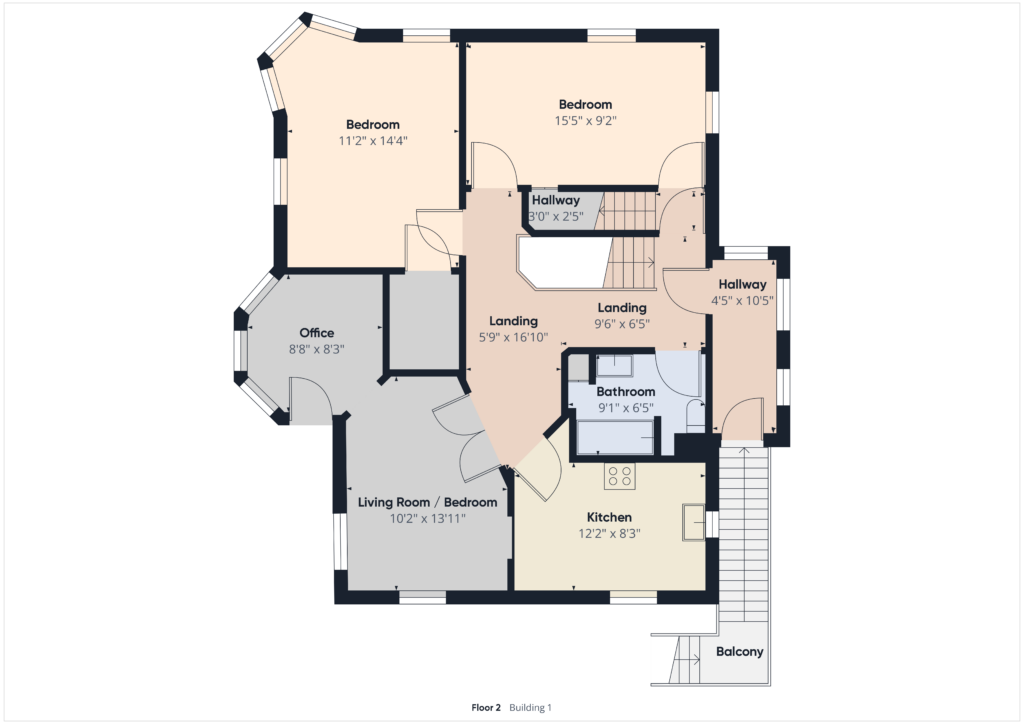
Third Floor – Bonus!!
Up a lovely wooden staircase, to be found in a nook, behind a door at the top of the first floor staircase landing, you will find access to the fully-finished 3rd floor. There is a spacious general area/living area with a built-in bookcase, window to the south, small bonus room/office and 3rd room/space with closet-like storage racks.

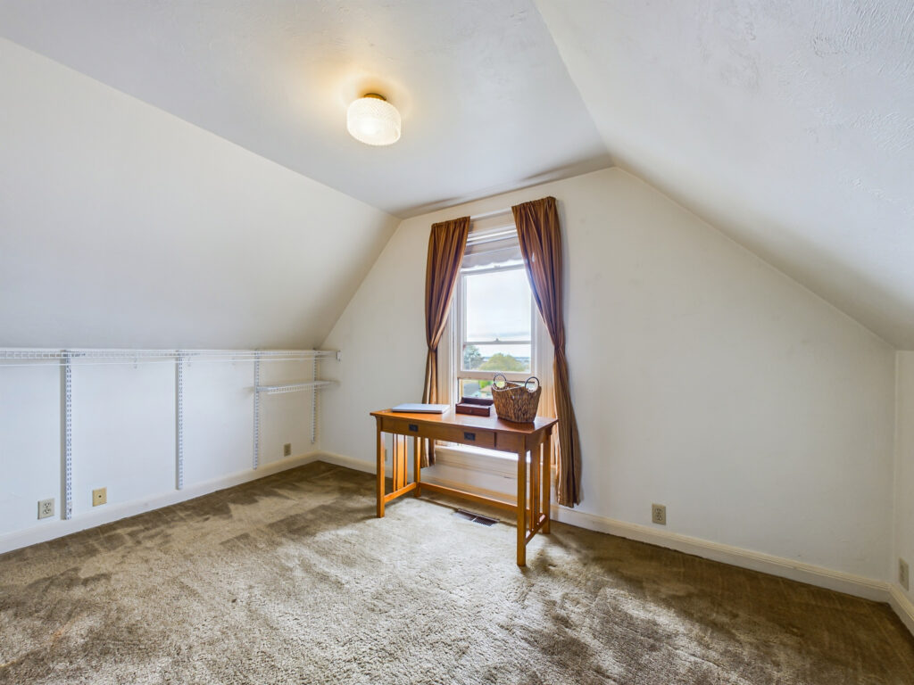
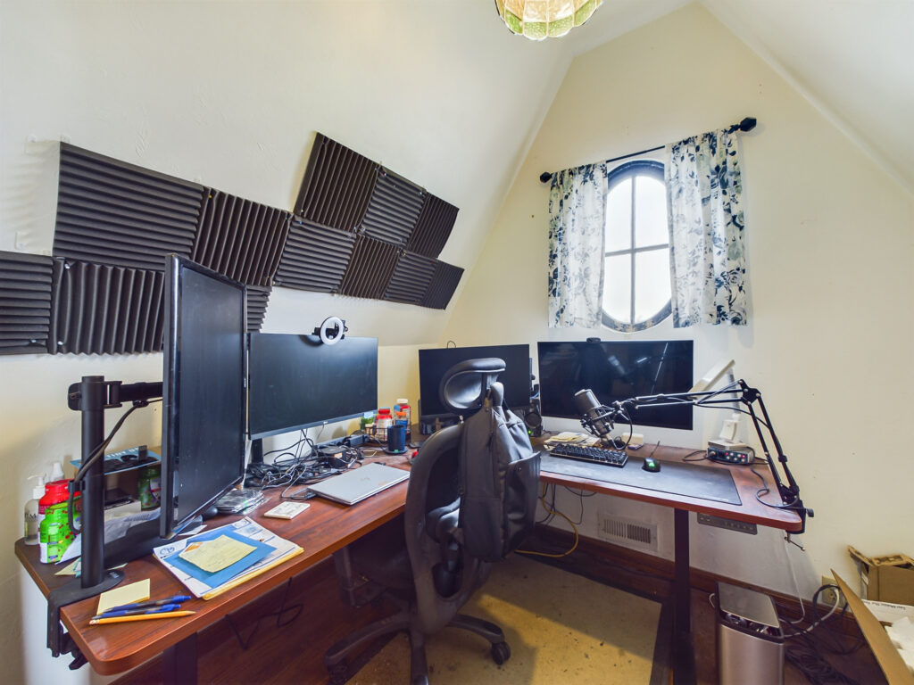
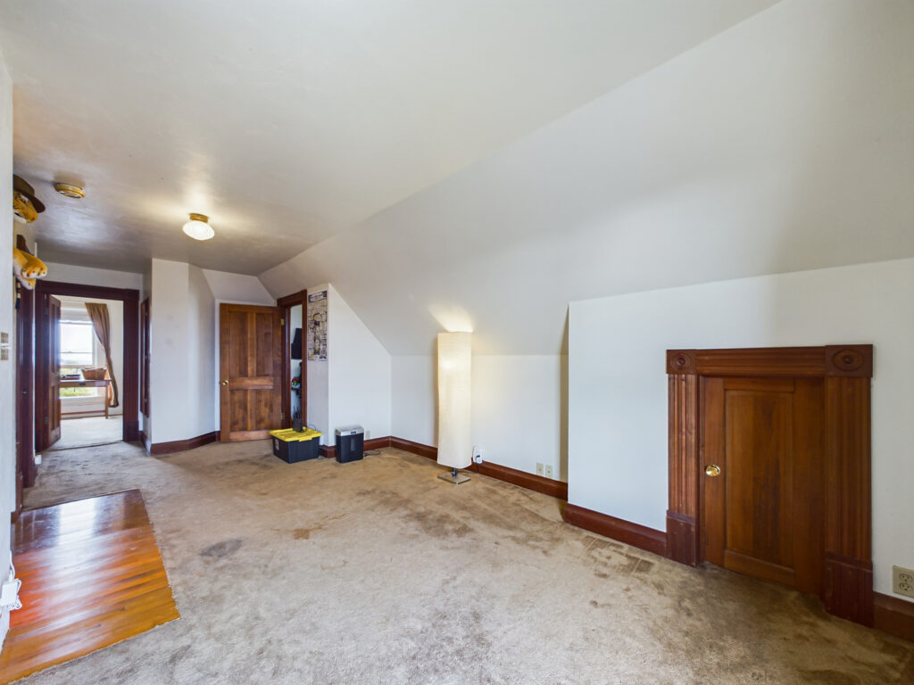
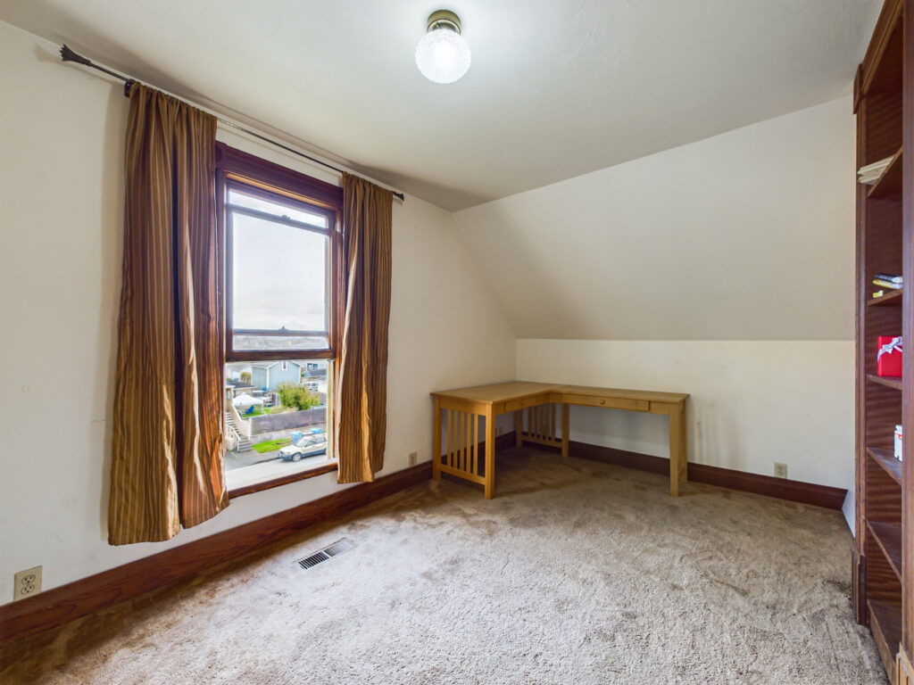
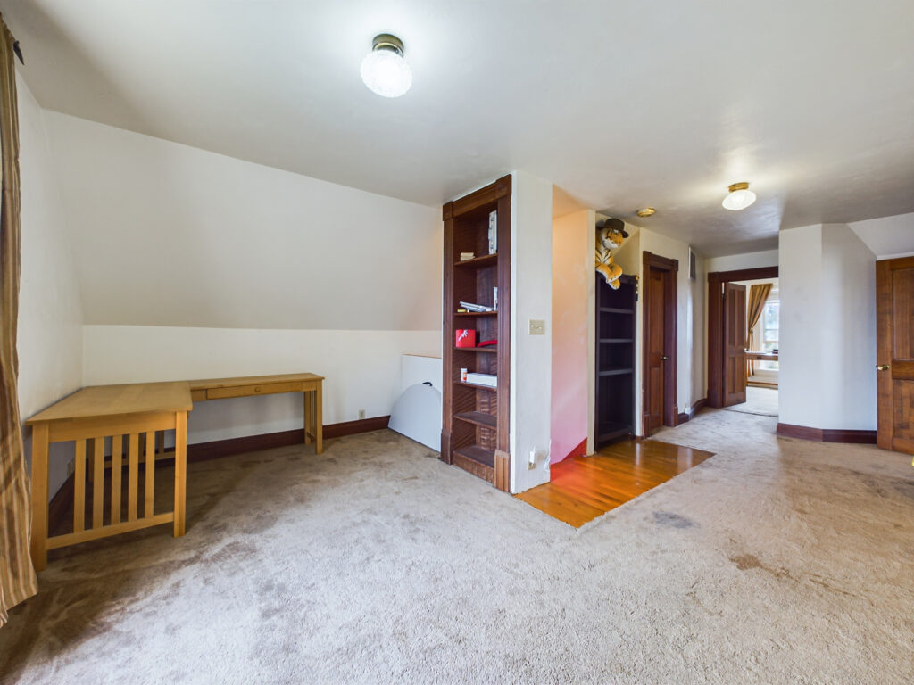
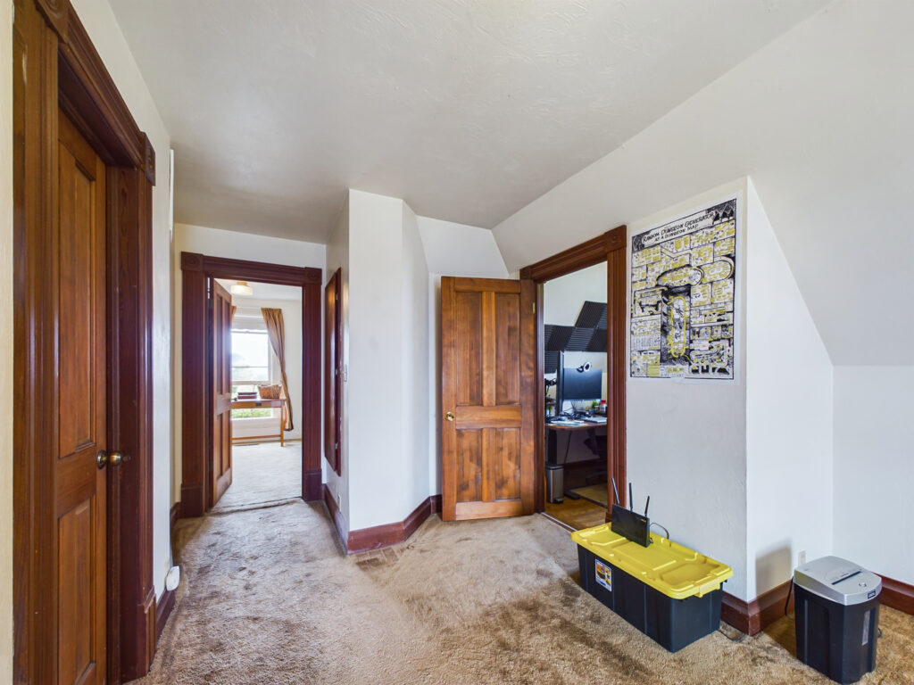
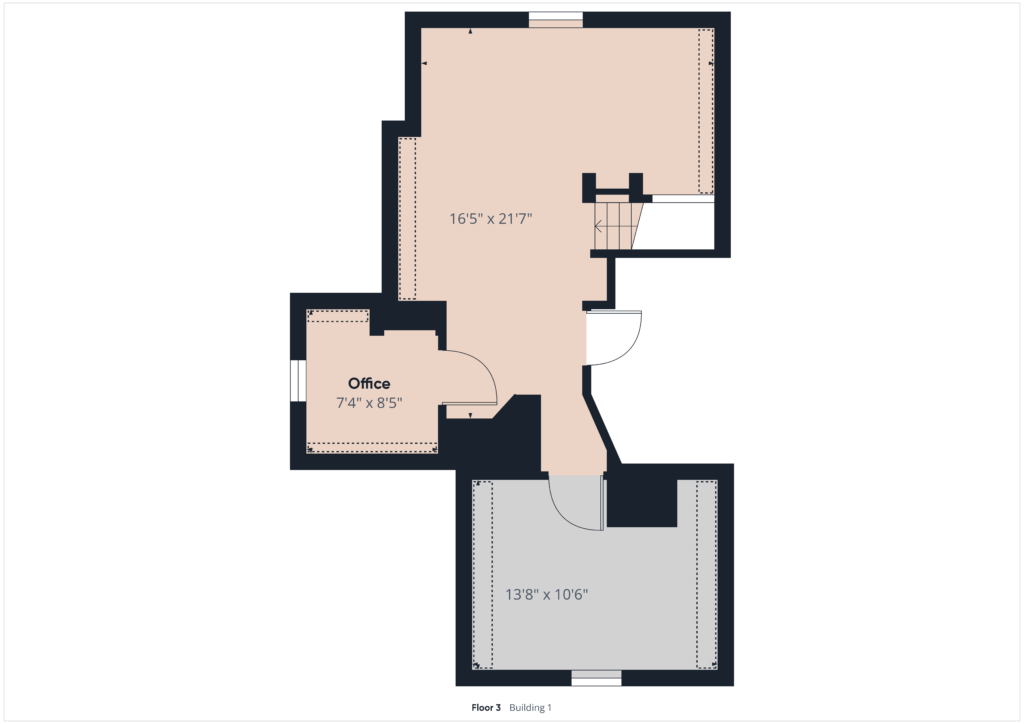
Additional Unit
Behind the main house, also tucked behind the garage, is a complete second unit, with 1 bed, 1 bath, a sweet little sunroom, lots of windows and doors, and privately fenced yard area.
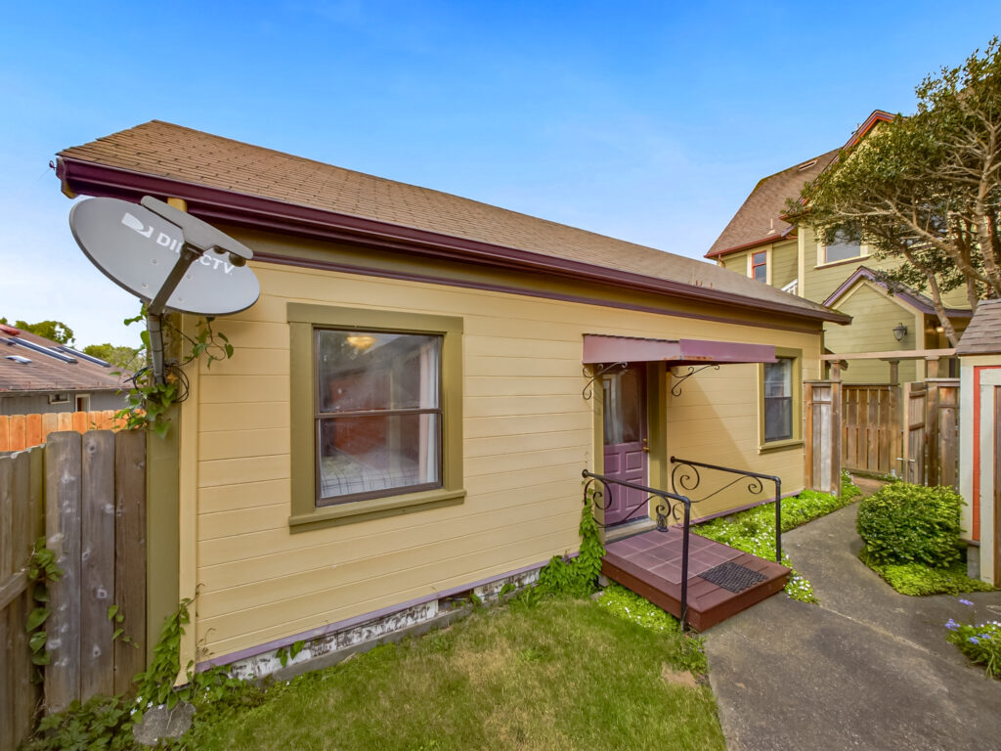
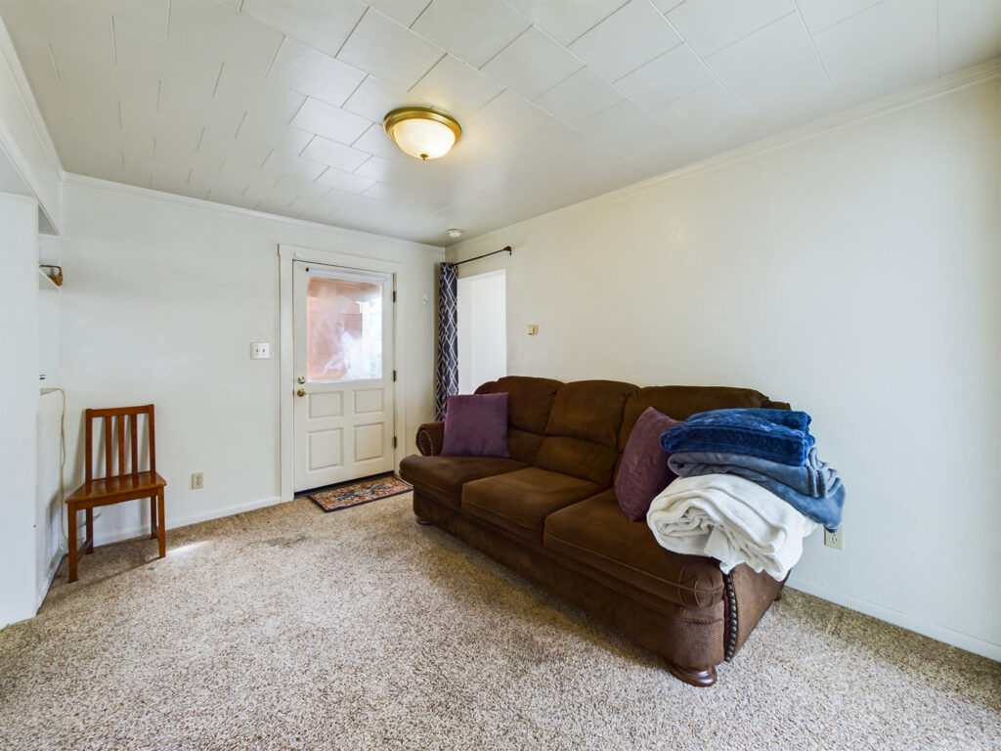
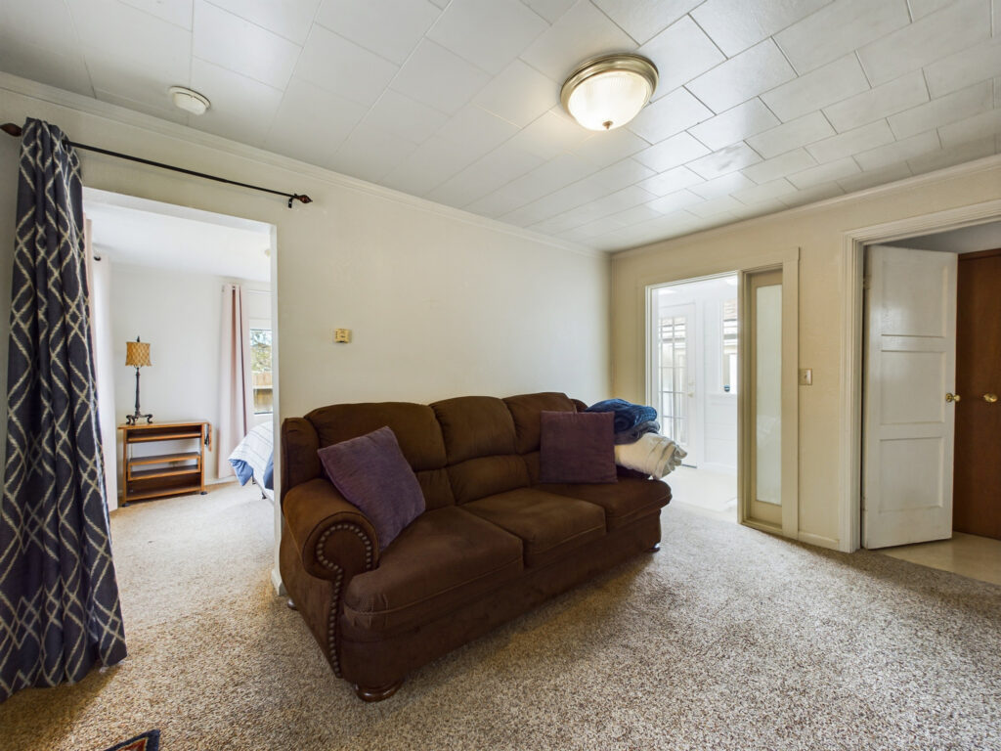
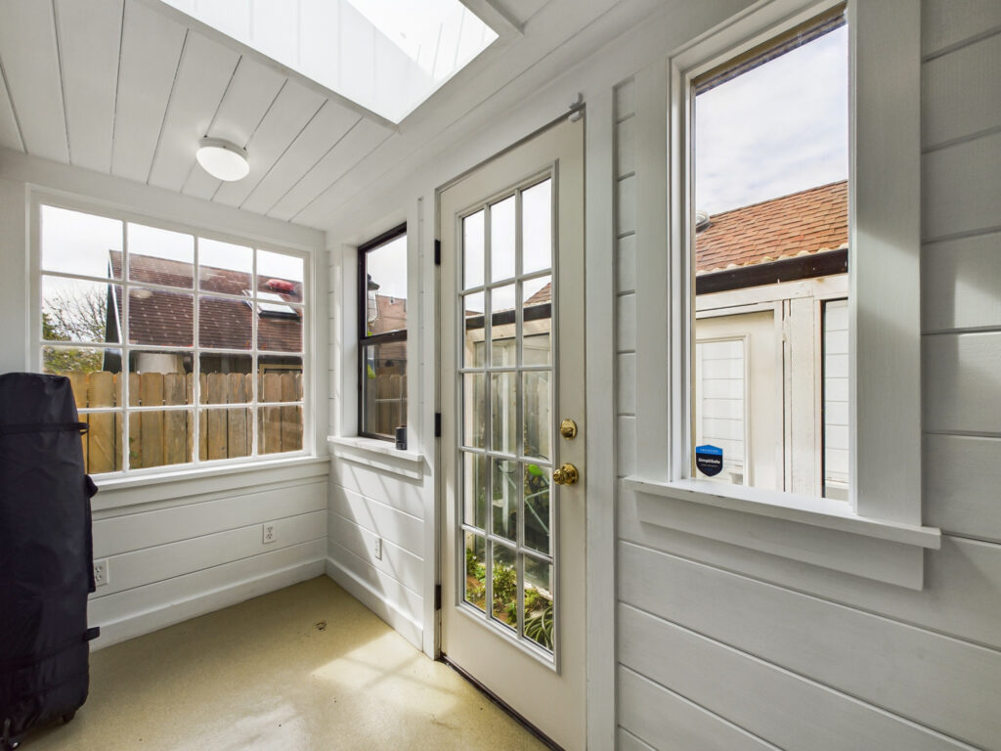
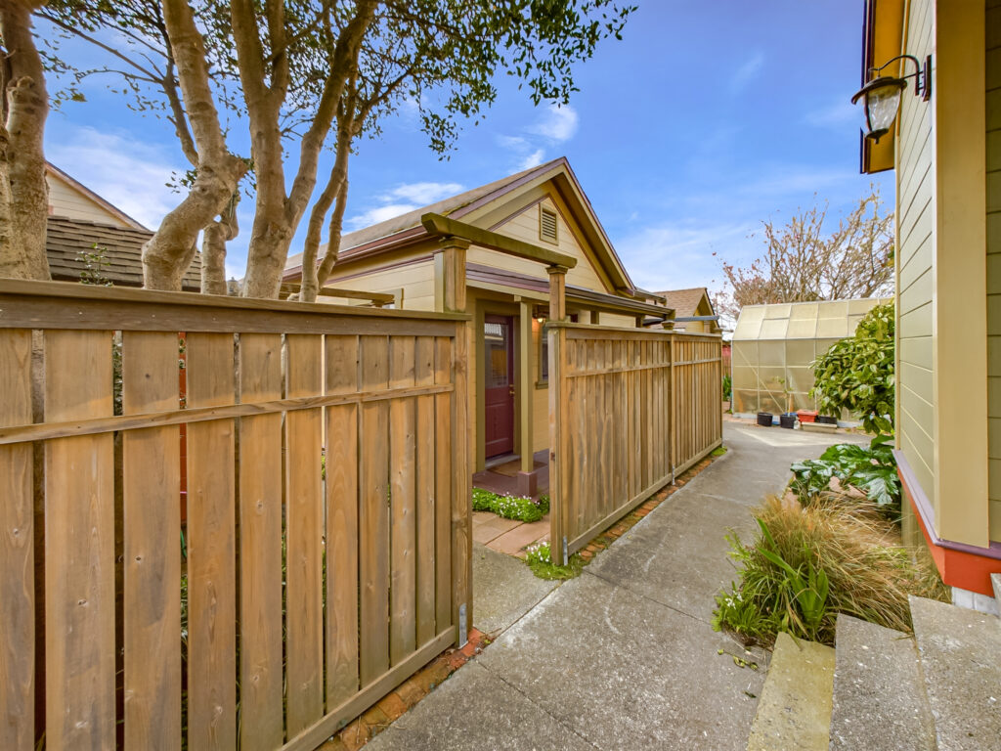
The Kitchen, Bedroom and Bathroom are all bright and light. The entire unit feels like much more than it’s approximate 544 square feet.
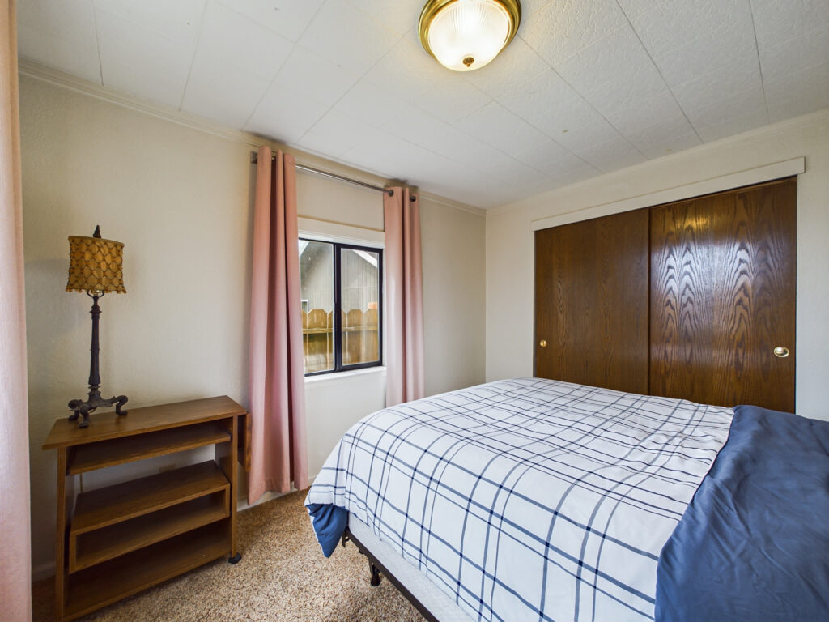
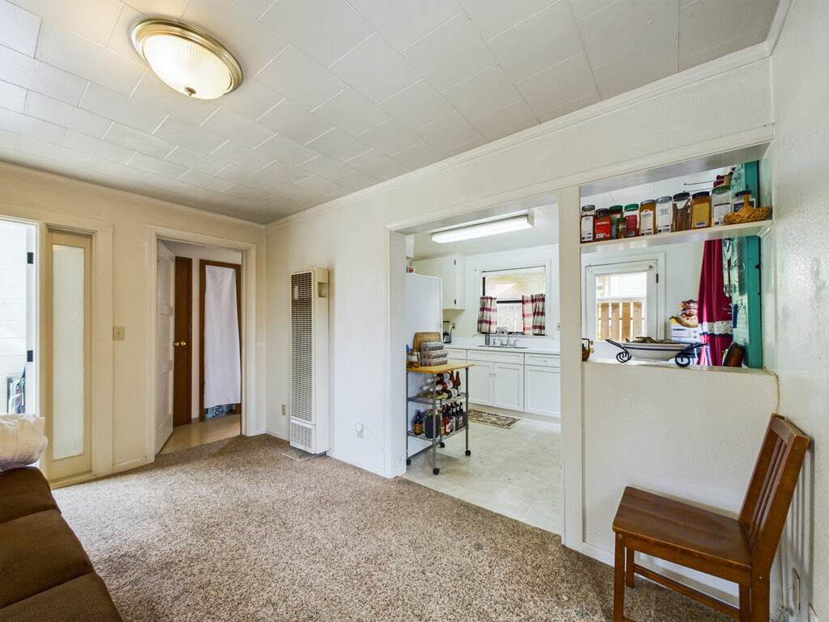
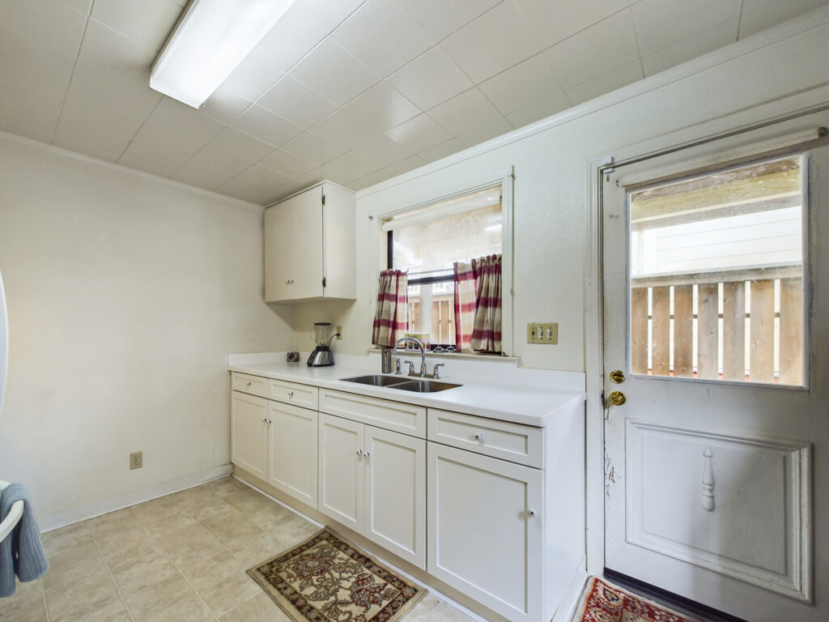
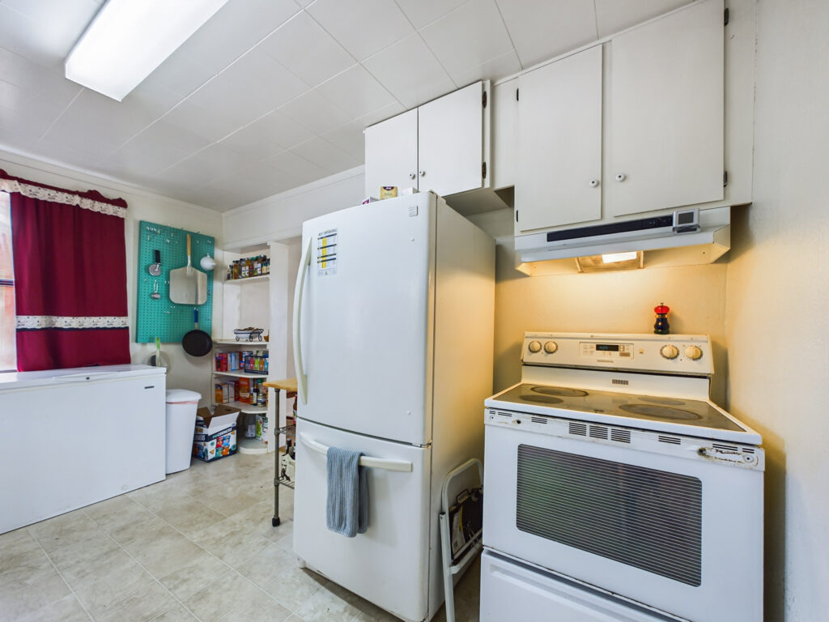
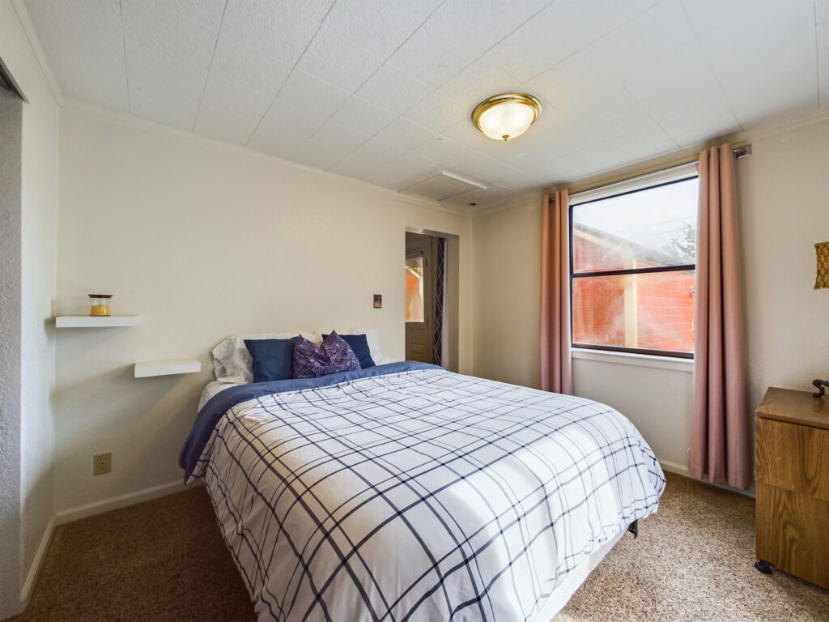
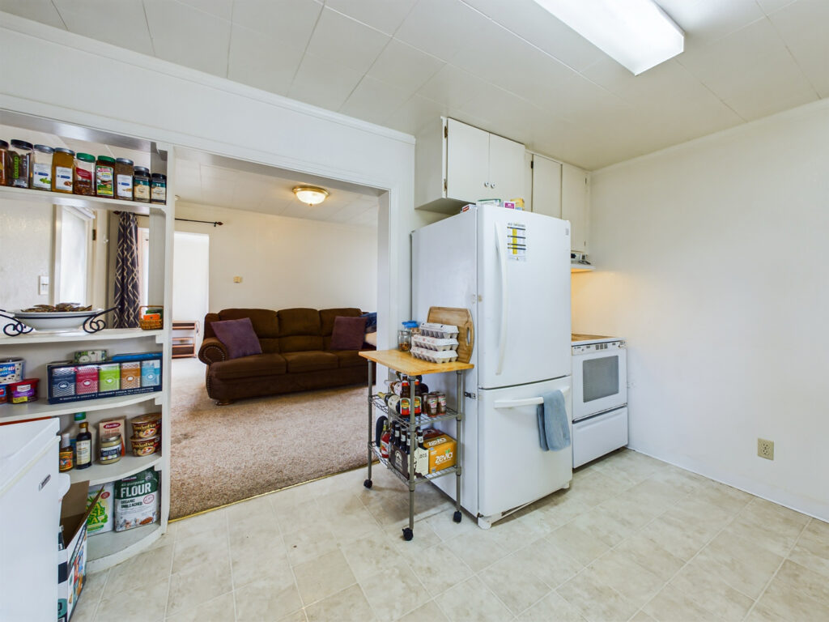
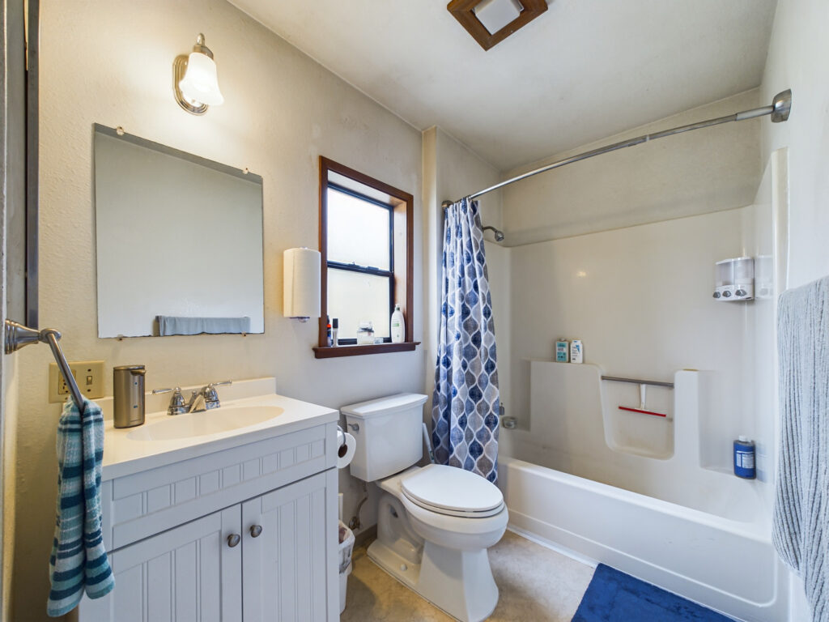
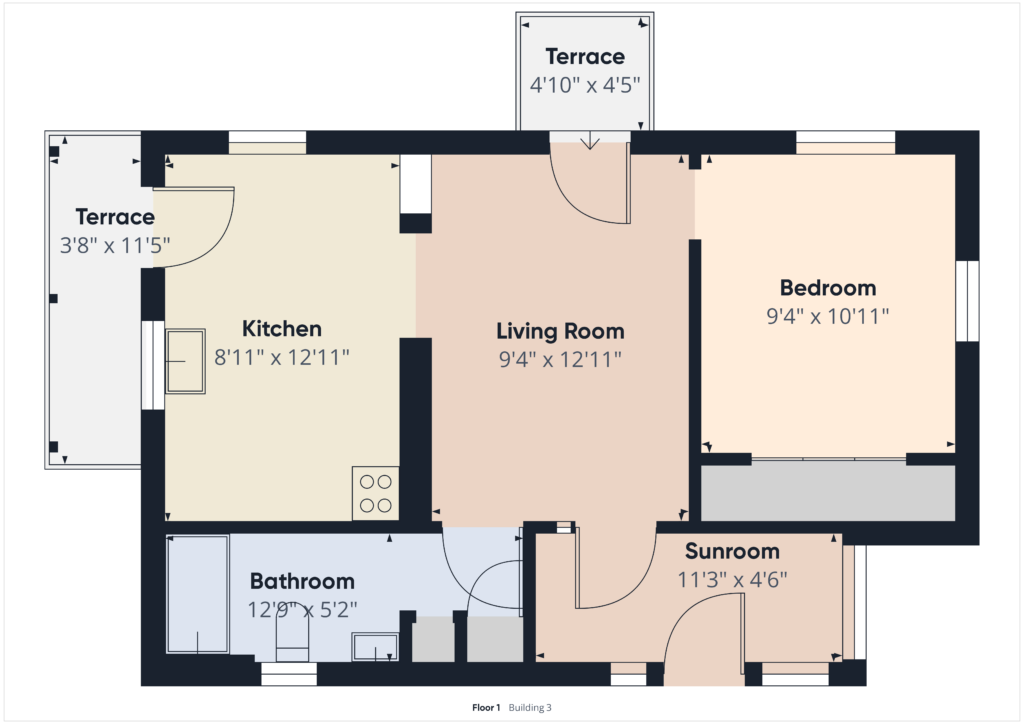
Bonus Rooms (detached)
Also on the property, you will find a detached 2 car garage, as well as a large greenhouse on the side yard patio. Behind the Greenhouse is an additional building with a small sunroom off of it. That building has 3 separate rooms, one of which is currently set up as a second laundry room. The other two share the same tile floor but have a wide variety of uses.
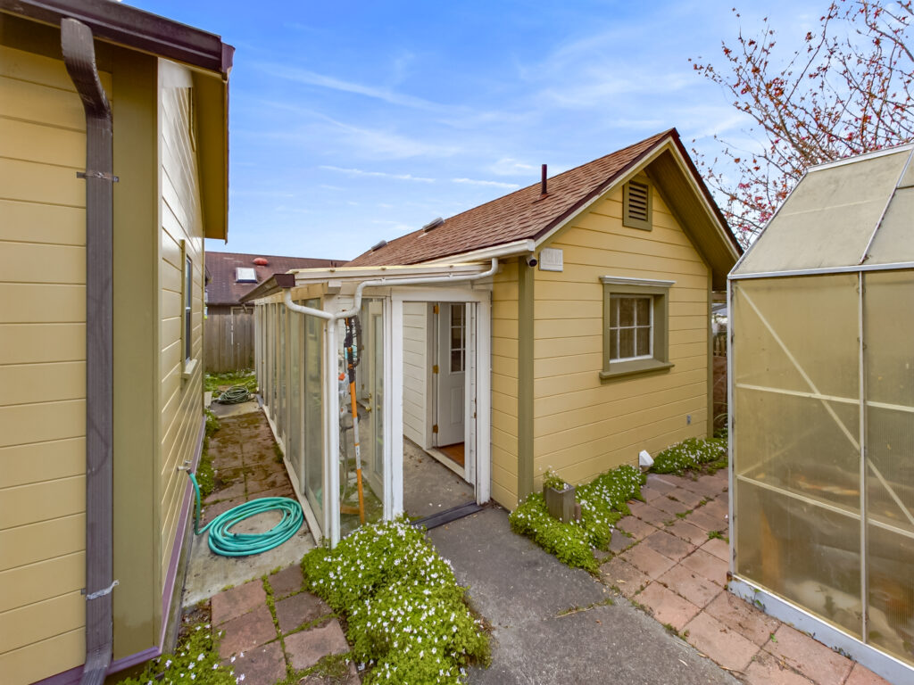
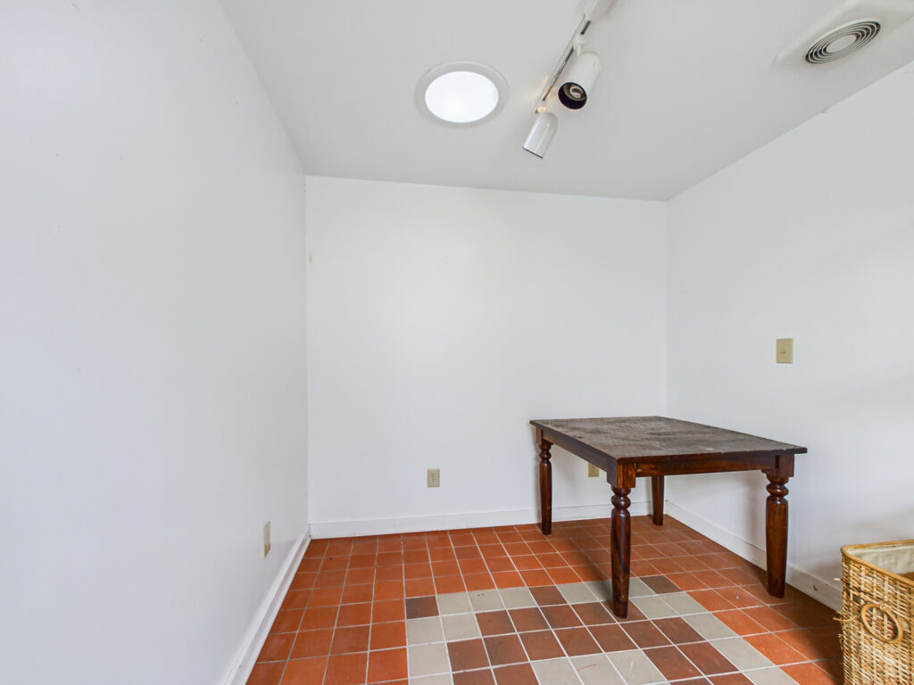
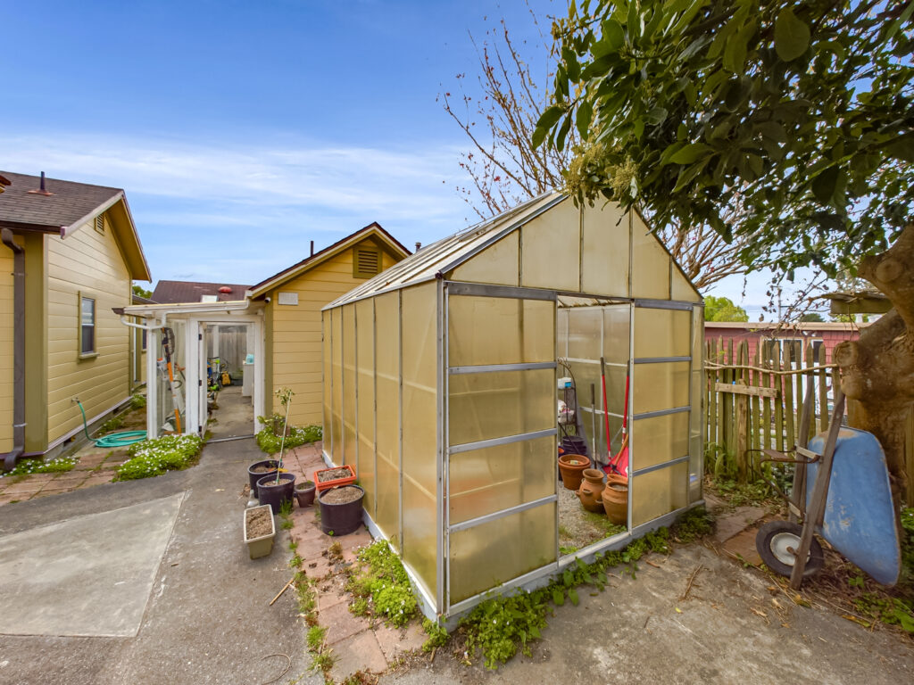
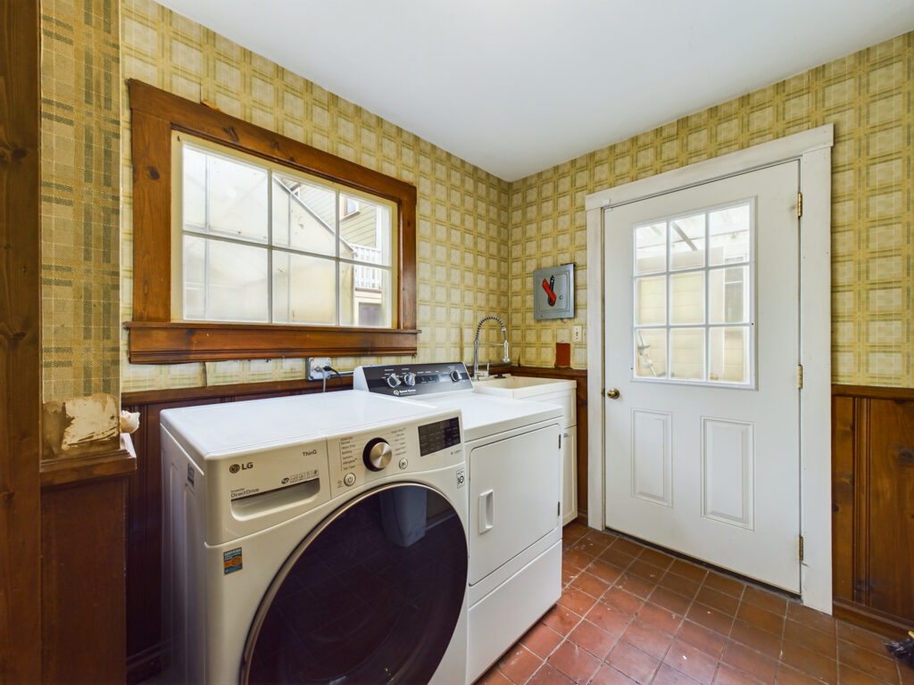
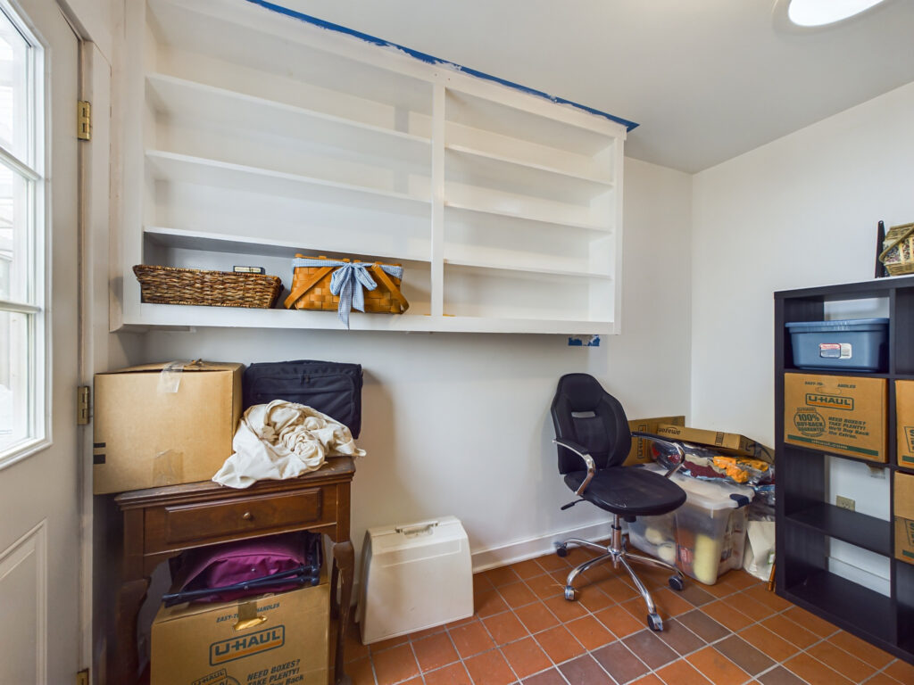
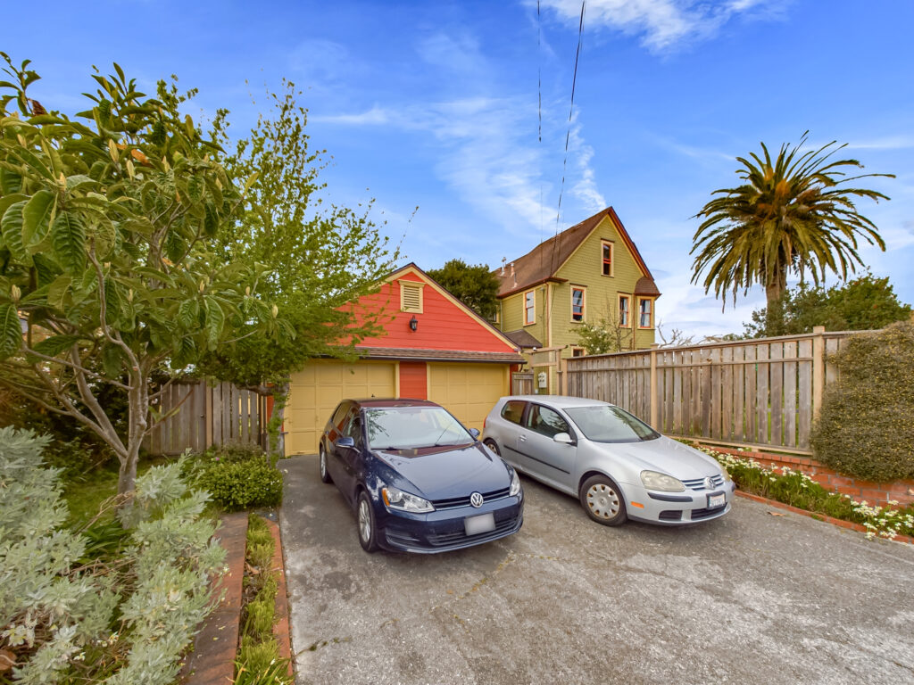
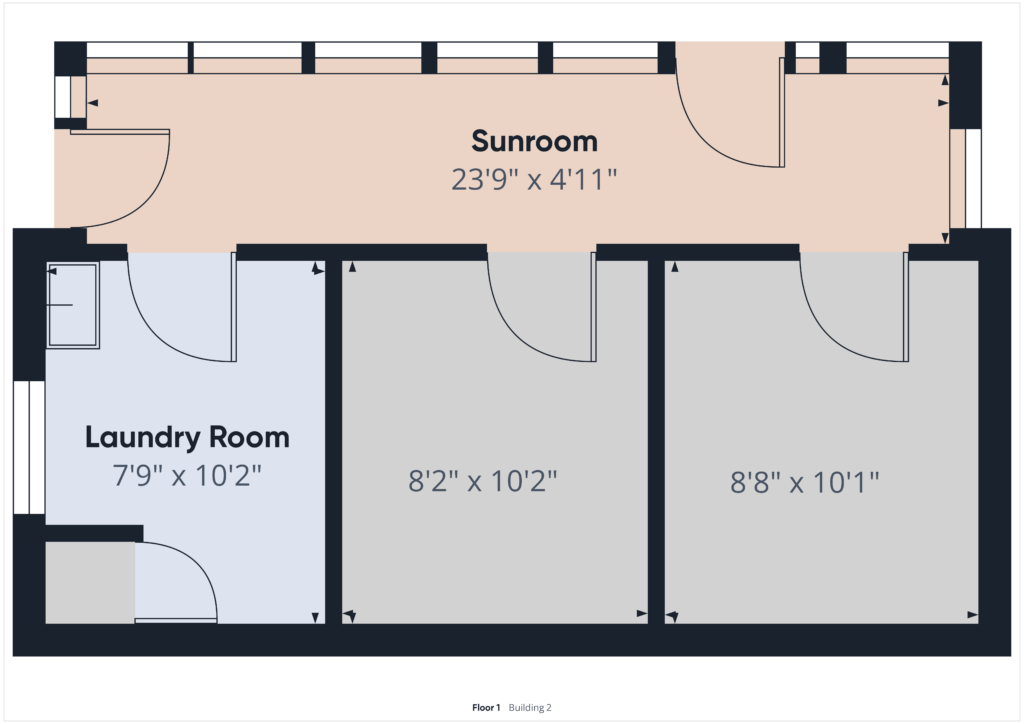
This property is ready for its next owner!
Not only did the prior owners invest years and years of work into restoring this property, but the current owners have carried on and have made improvements in recent years. A full list is attached below:
For more information, or a for a showing, please reach out to Ami, 707-834-8965
OPEN HOUSE will be happening May 4th, 2024 10:30-2:30
The property is offered at $724,900



Leave a Reply