PANORAMIC VIEWS – HAMMOND TRAIL – OPEN HOUSES 10/22&10/23 11A-3P
This Mckinleyville gem sits on a corner lot, overlooking the coastal trail, Mad River bluff, and the towards the ocean and landscape beyond.
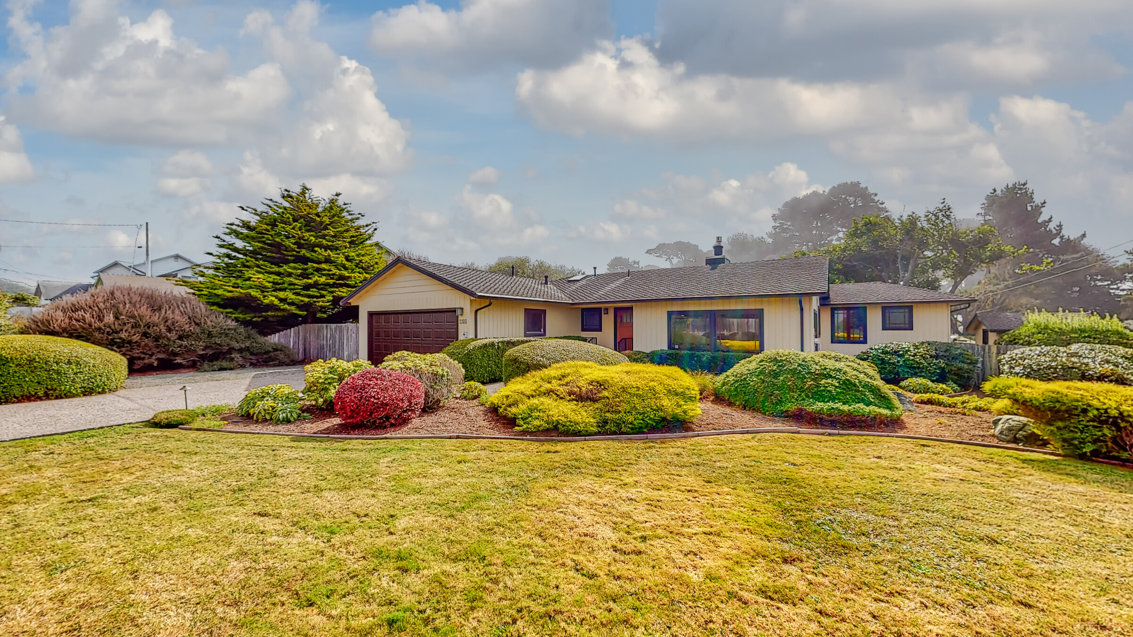
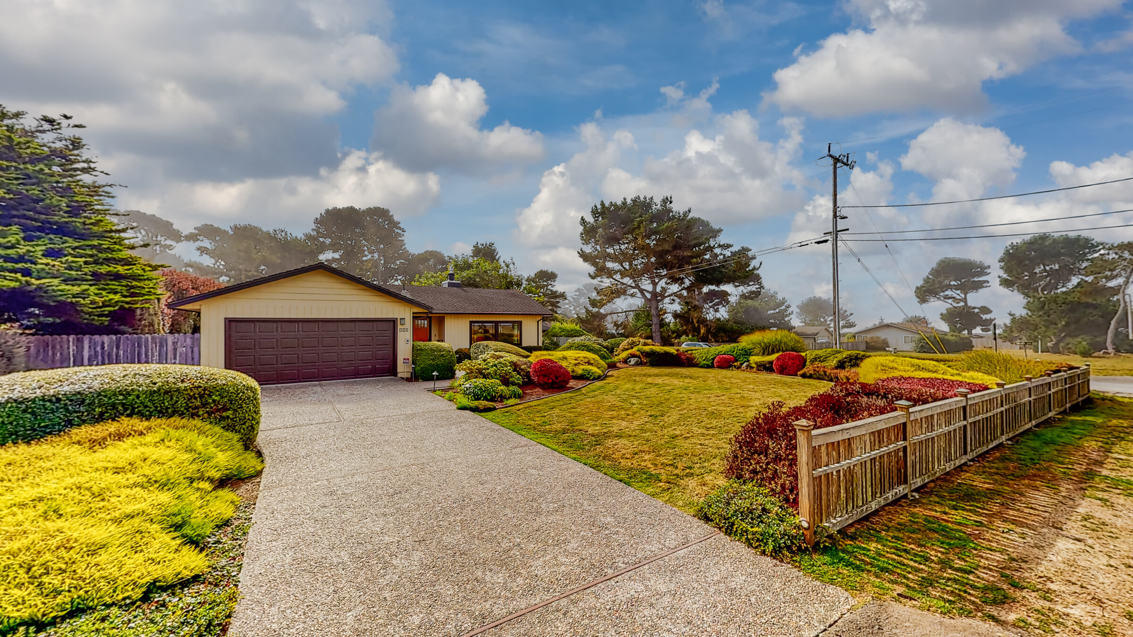
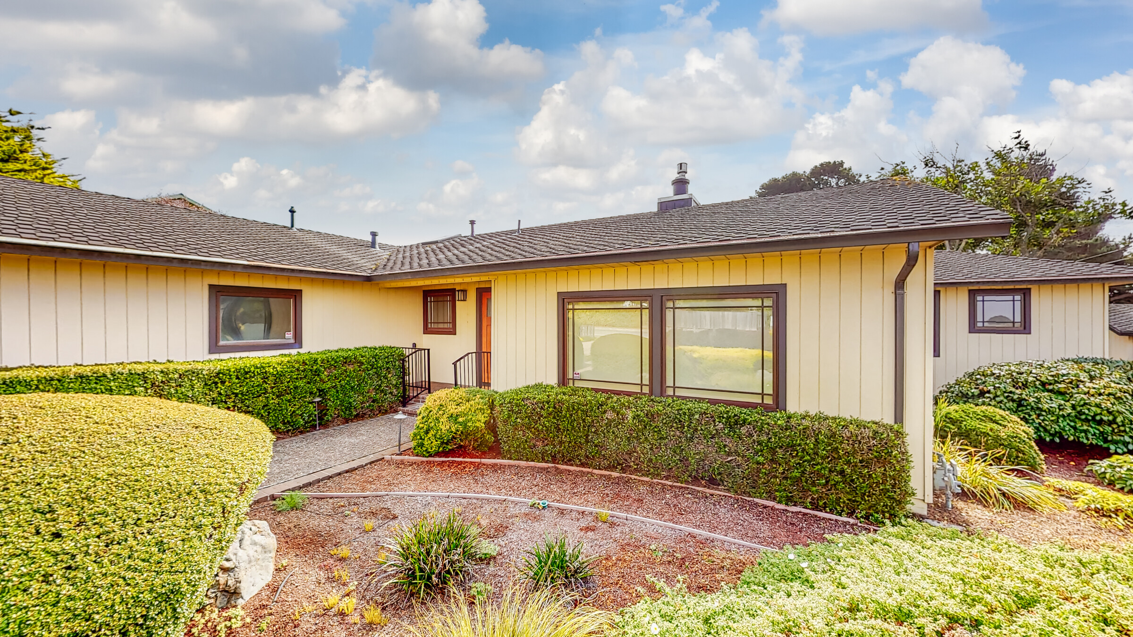
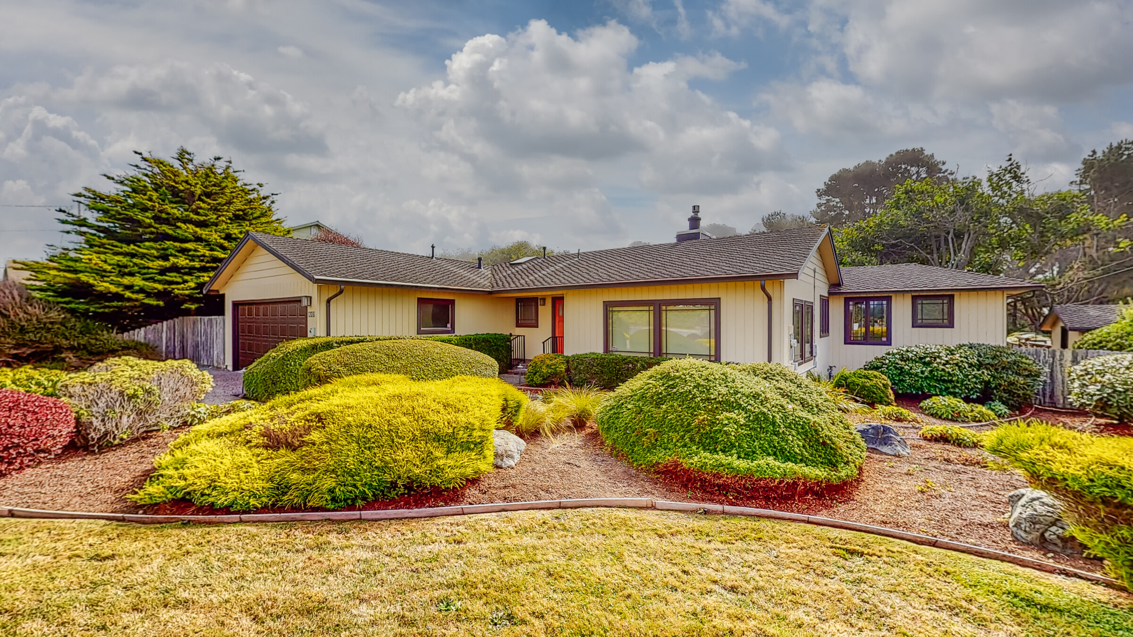
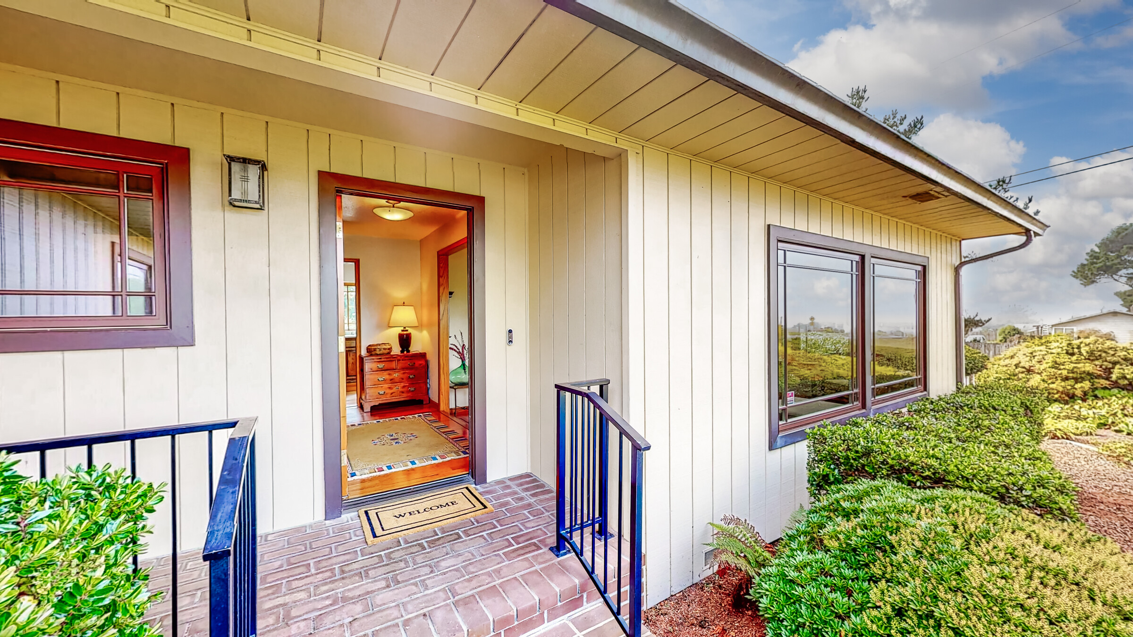
The home has been completely updated with a remodel and addition in 2007 that showcases the wood-lined vaulted ceilings, gorgeous wood trim, custom windows and shades, hardwood flooring throughout and so much more.
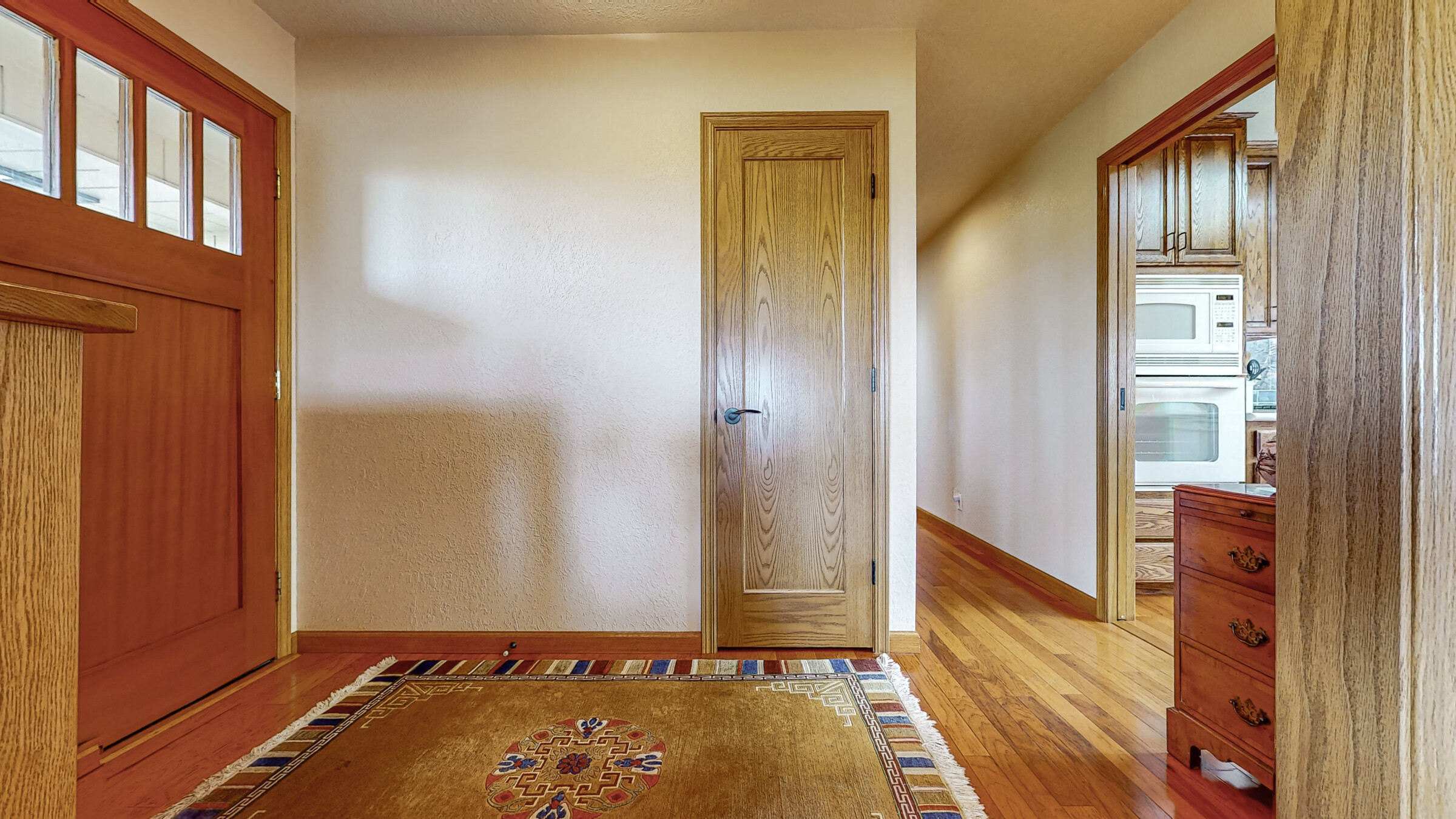
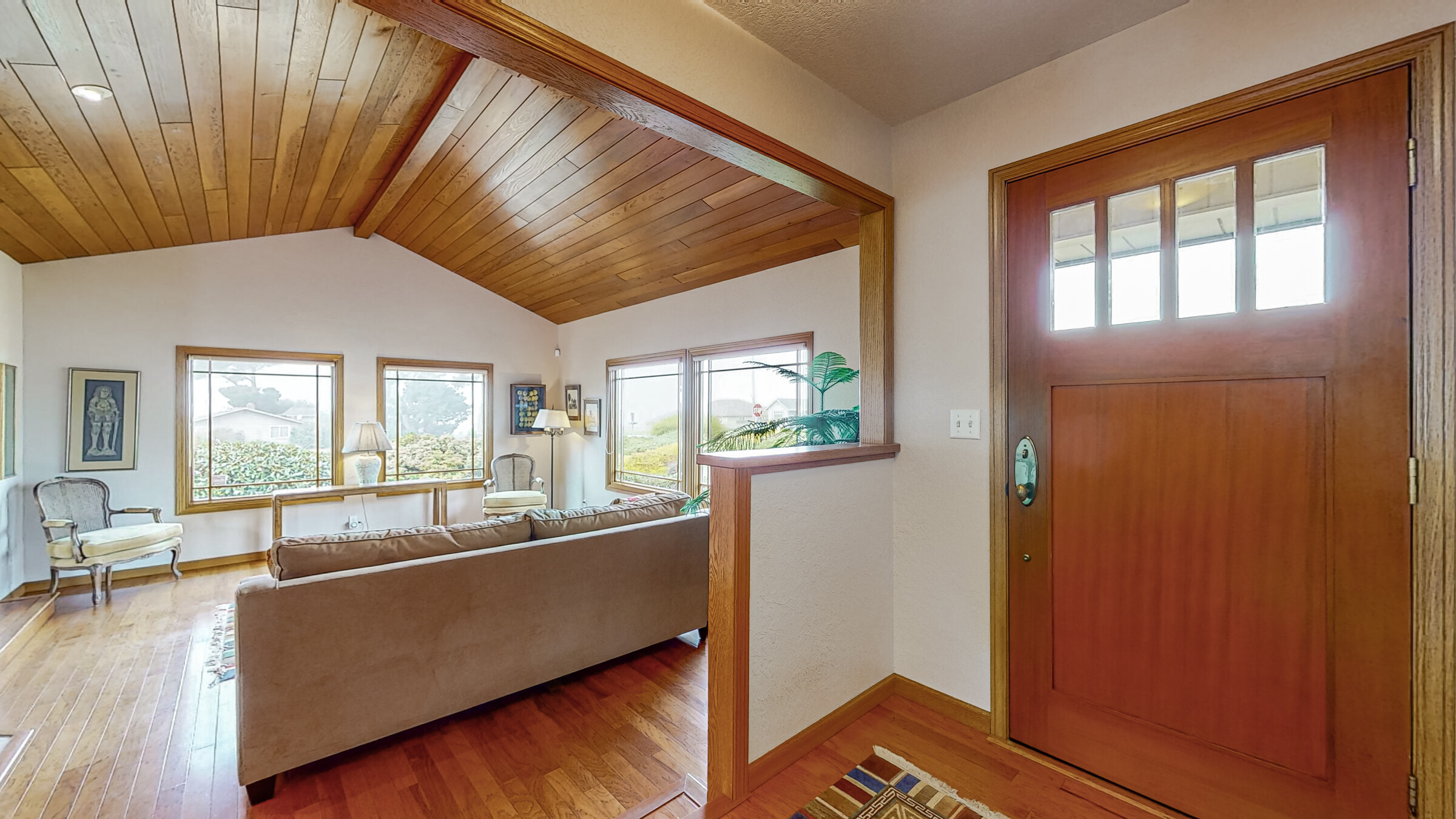
The living room looks out on a panoramic view of the Mad River bluff and a hint of the ocean beyond. The gas fireplace and drop down floor make the living room a destination in the home that is contemporary, formal and yet cozy and useable.
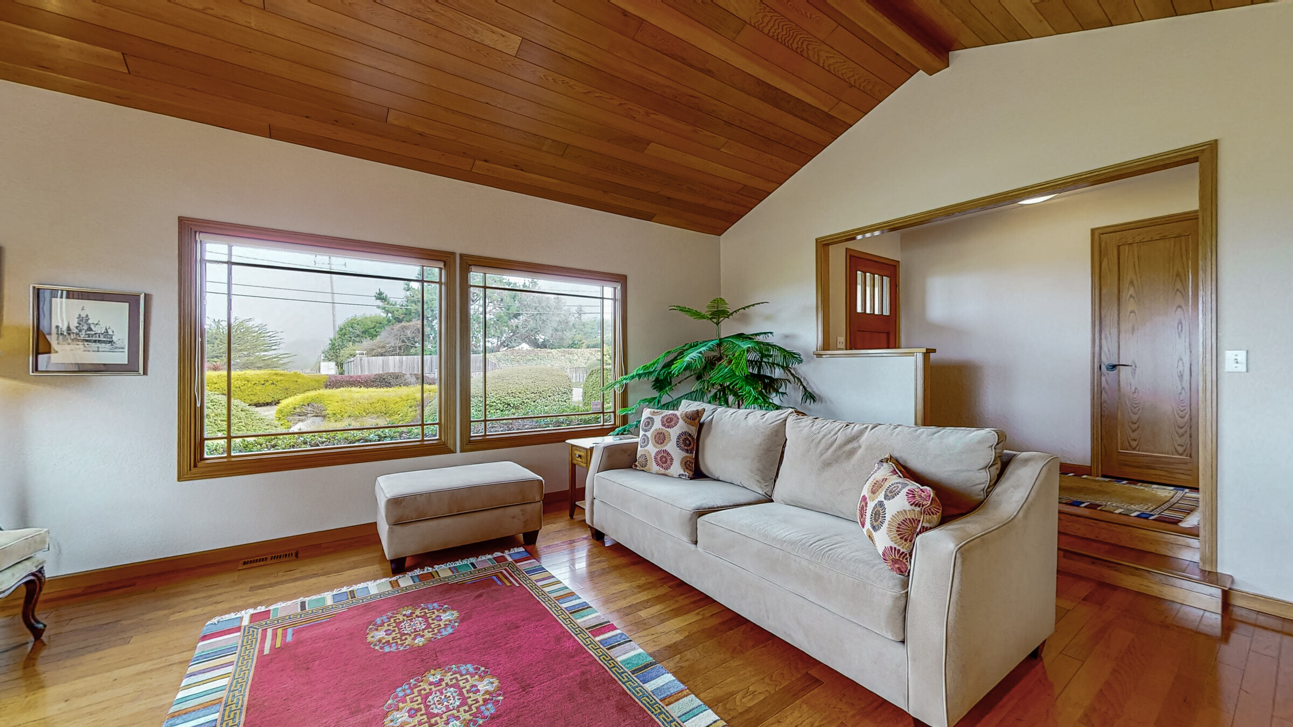
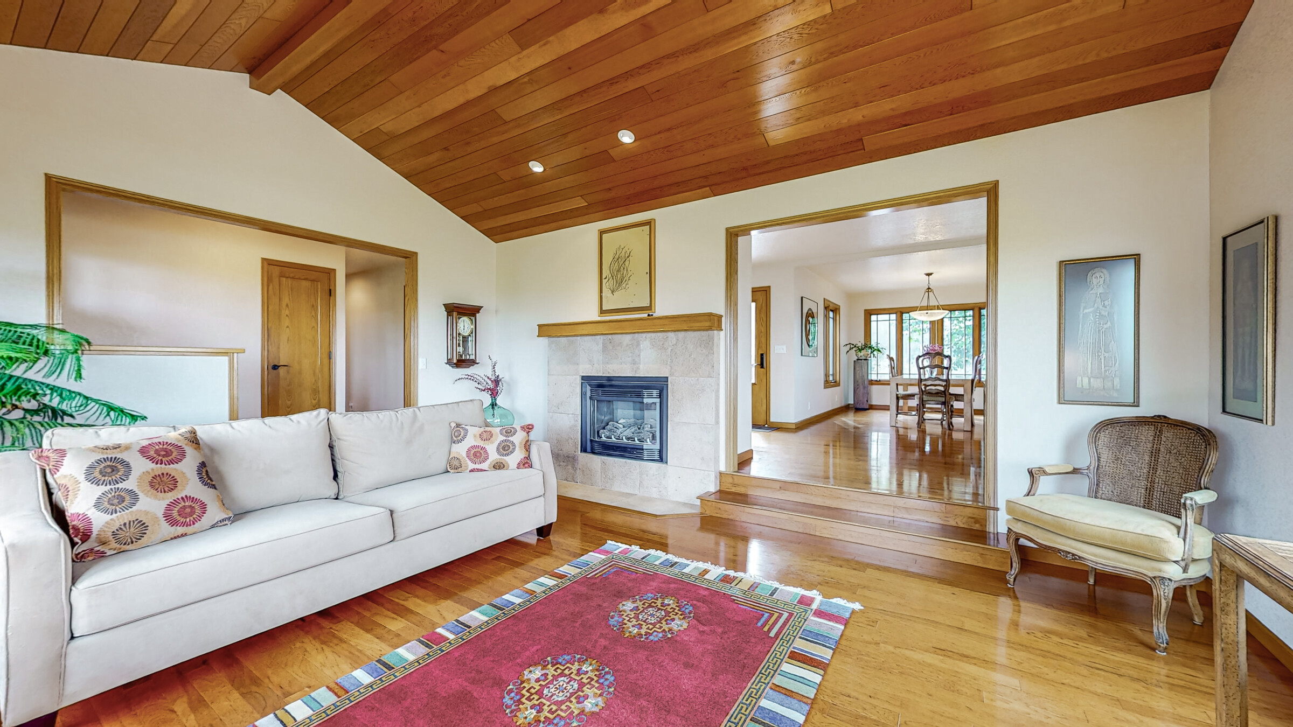
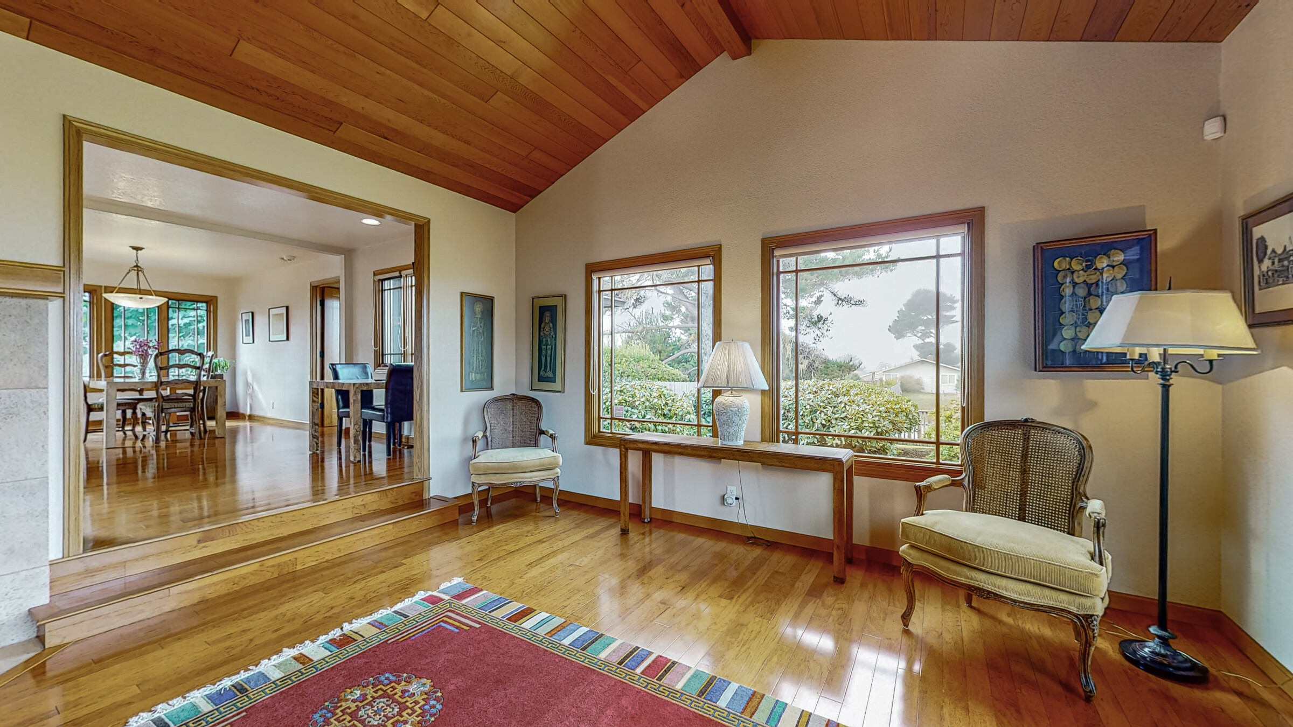
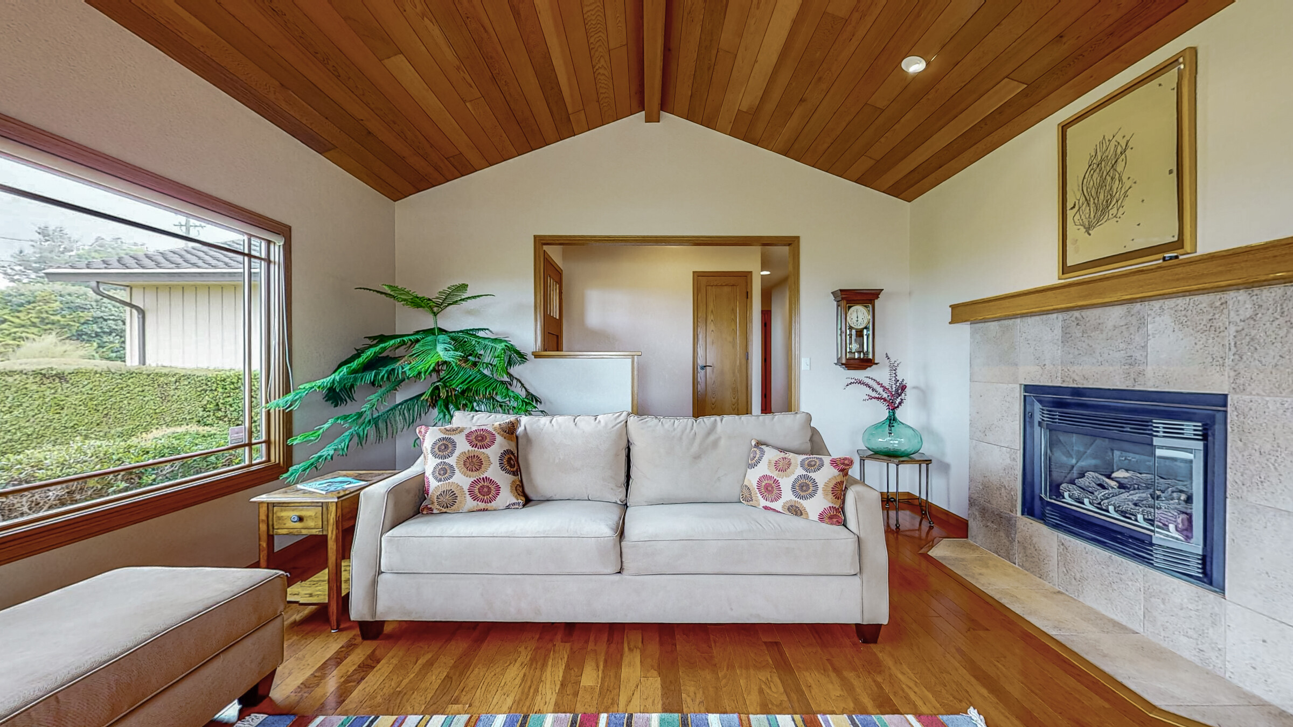
This 4 bed, 3 bath home has a primary as well as secondary guest suite, with each sitting on a different end of the home. The primary suite features a bonus space, walk-in closet, built-ins, and is tucked away at the back of the home overlooking the garden.
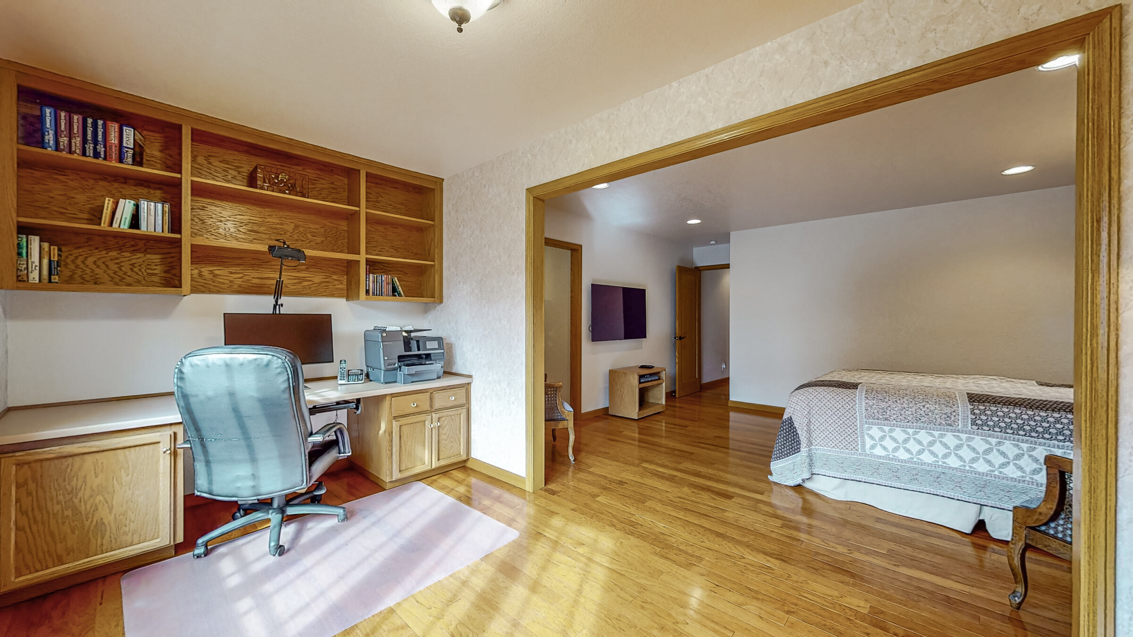
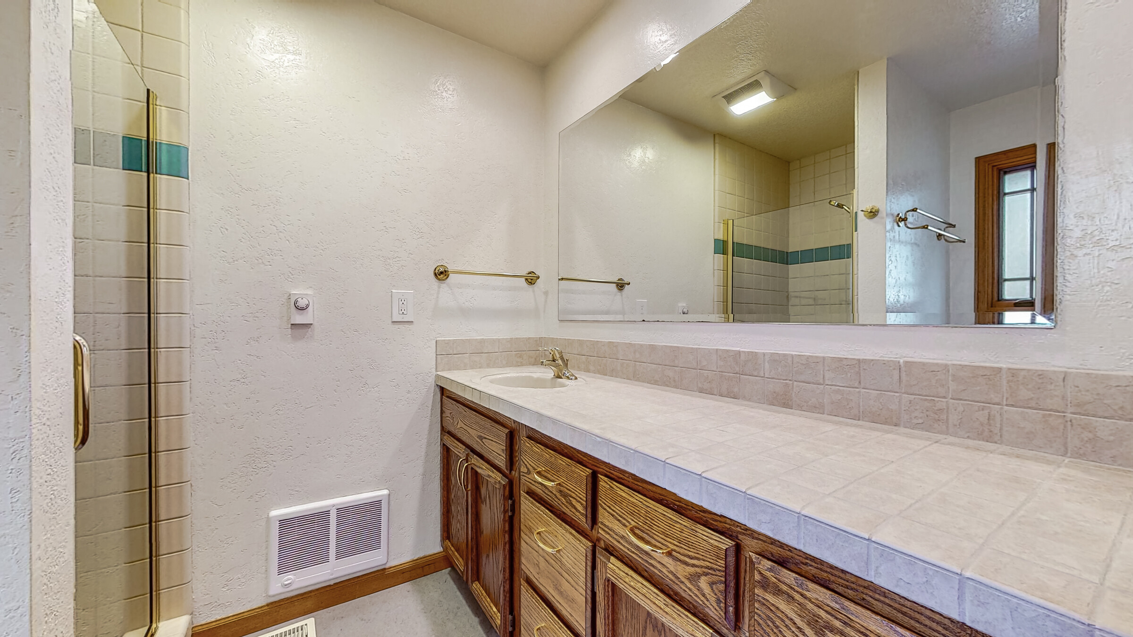
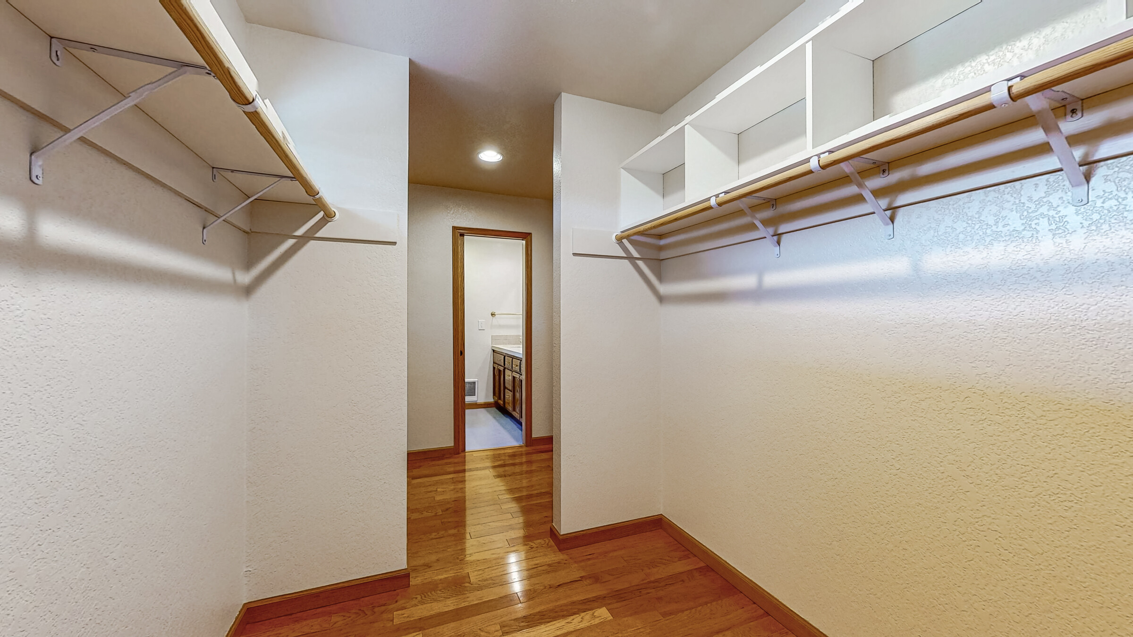
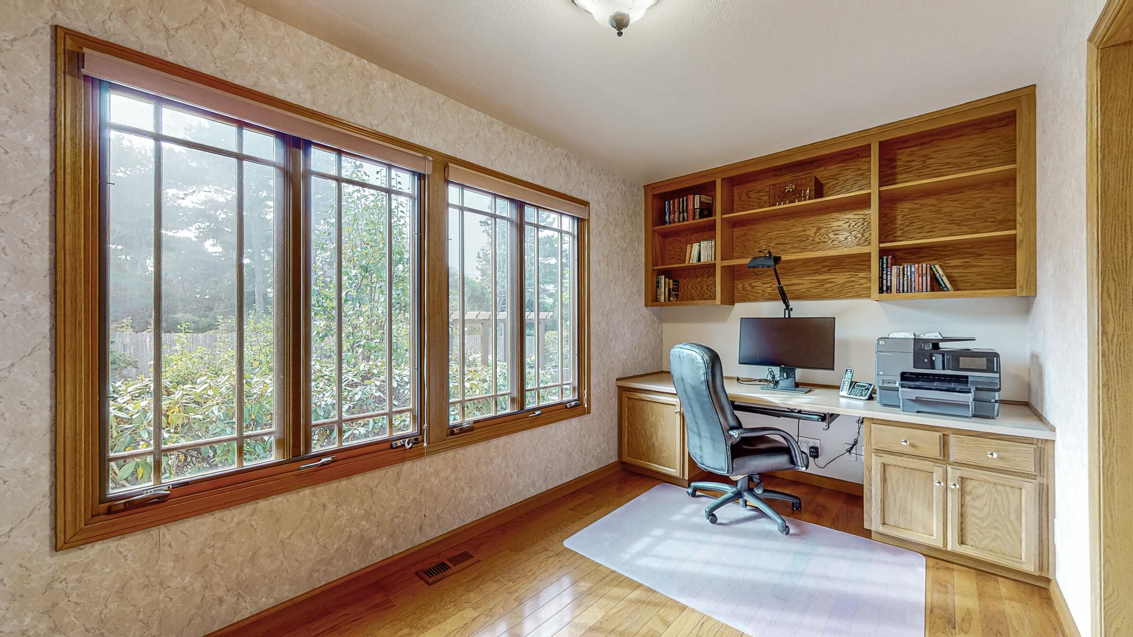
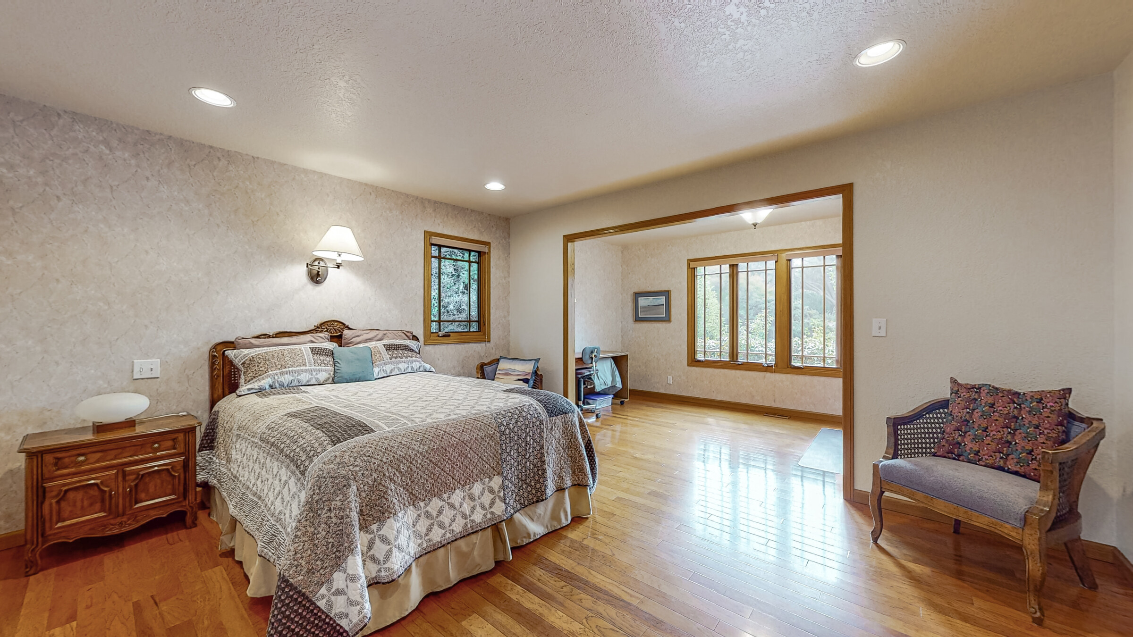
The walk through kitchen connects the entry/hallway to the dining/living area. It is clean and bright with ample storage, personal touches, and overlooks the deck and garden beyond.
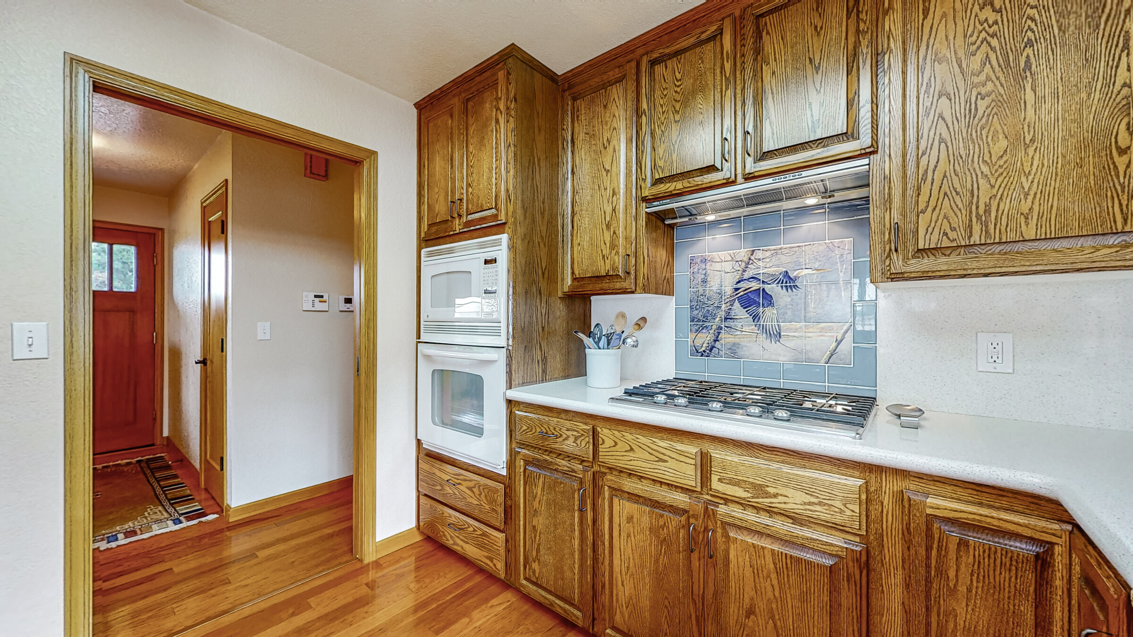
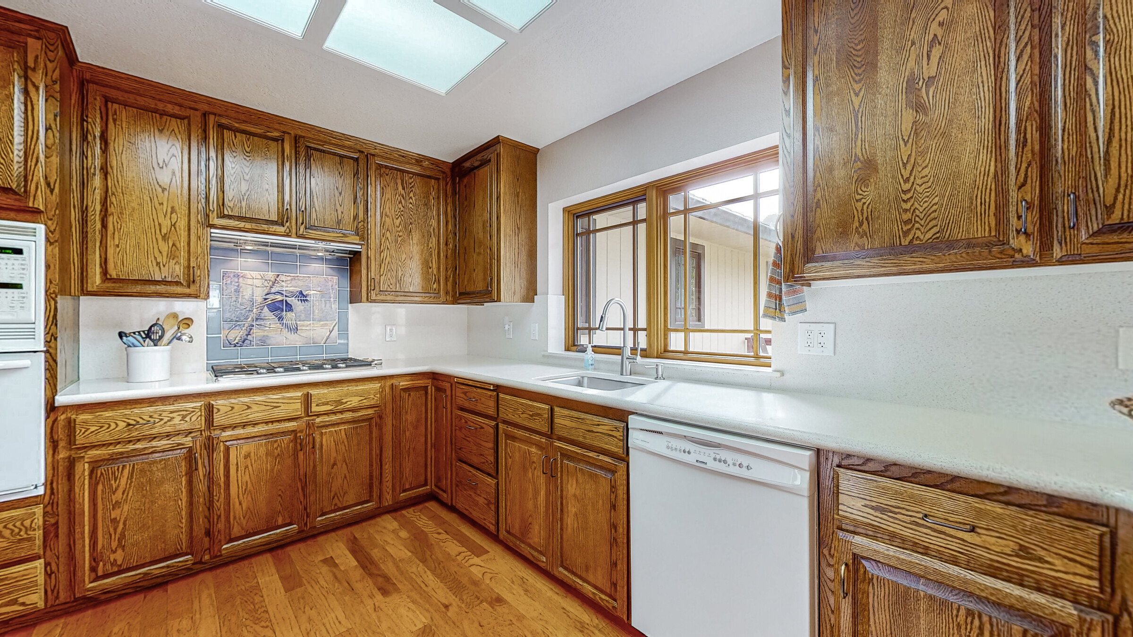
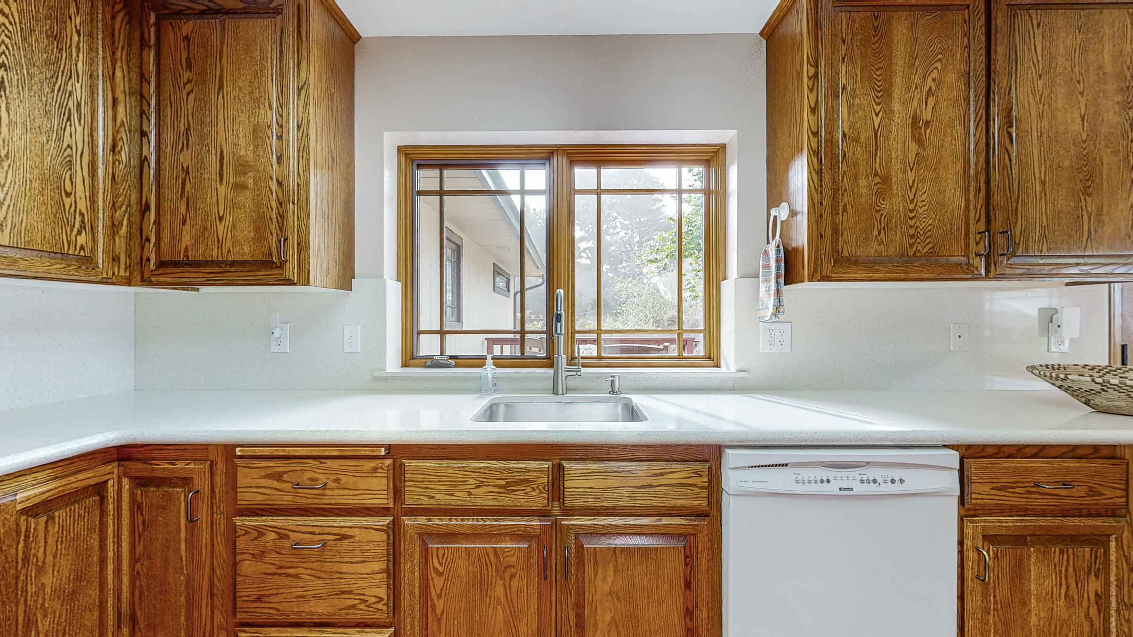
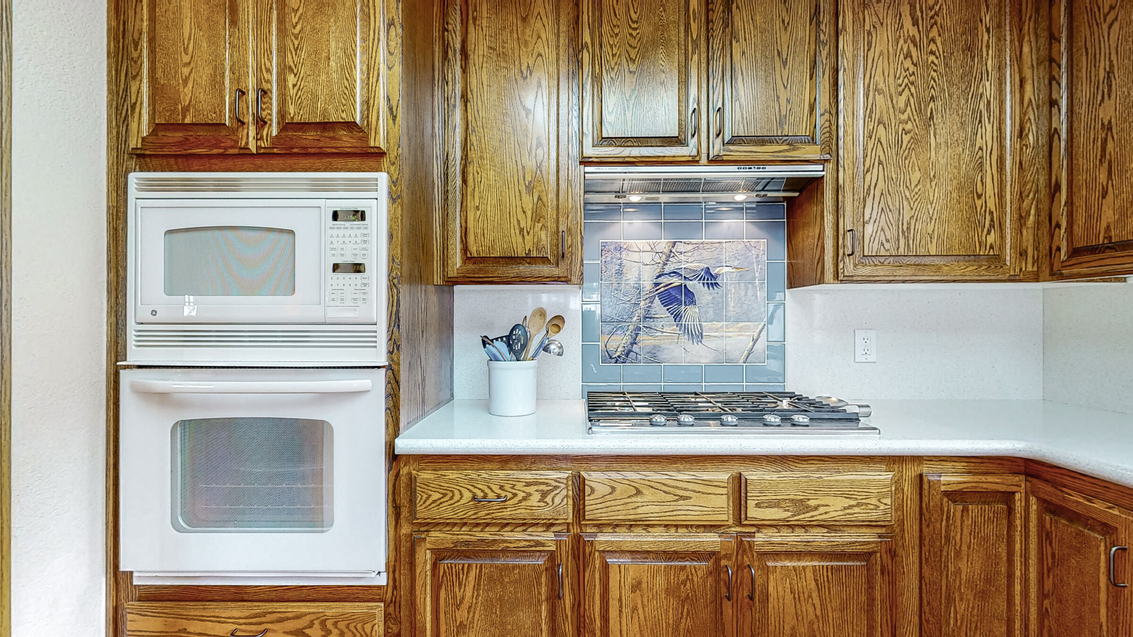
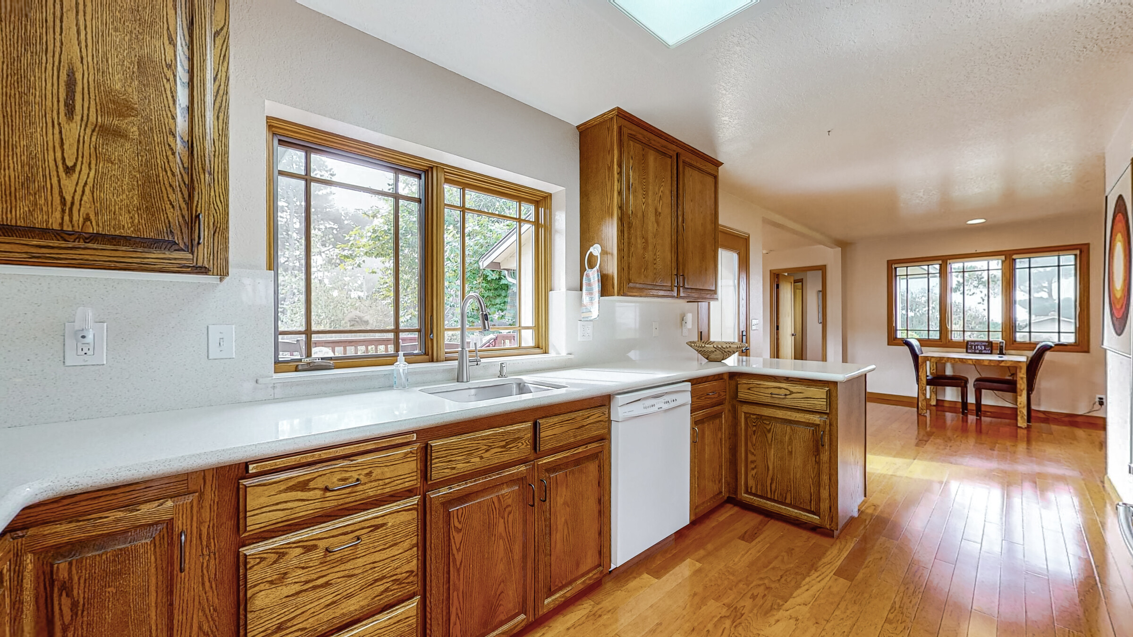
The dining room is an expansive destination in and of itself, with a fresh – open feel, that leaves plenty of space for whatever you can dream up.
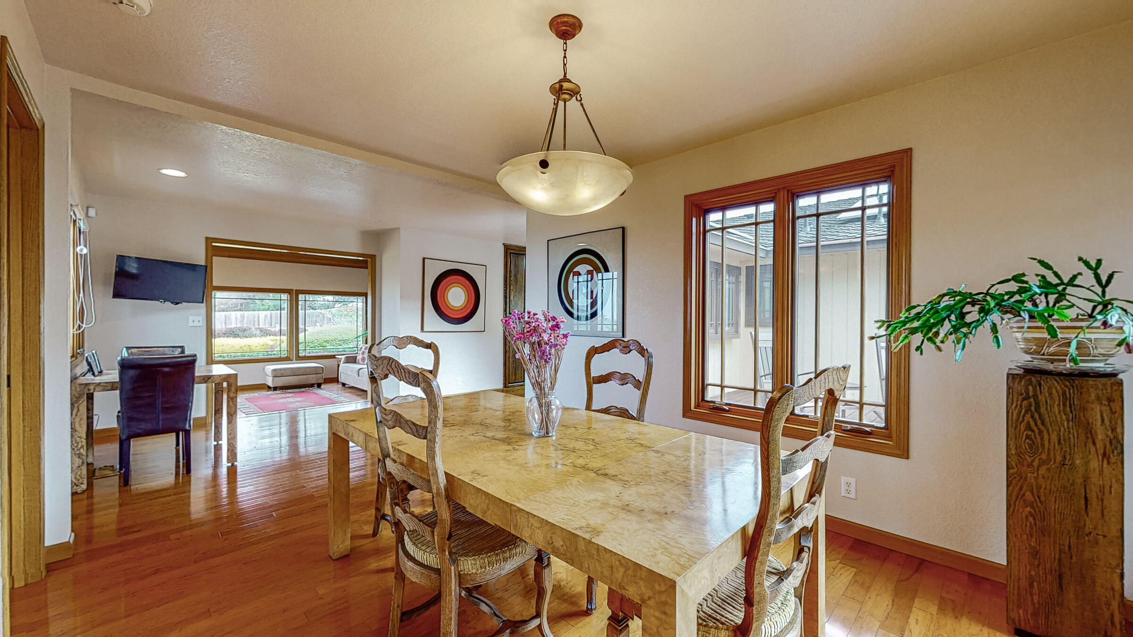
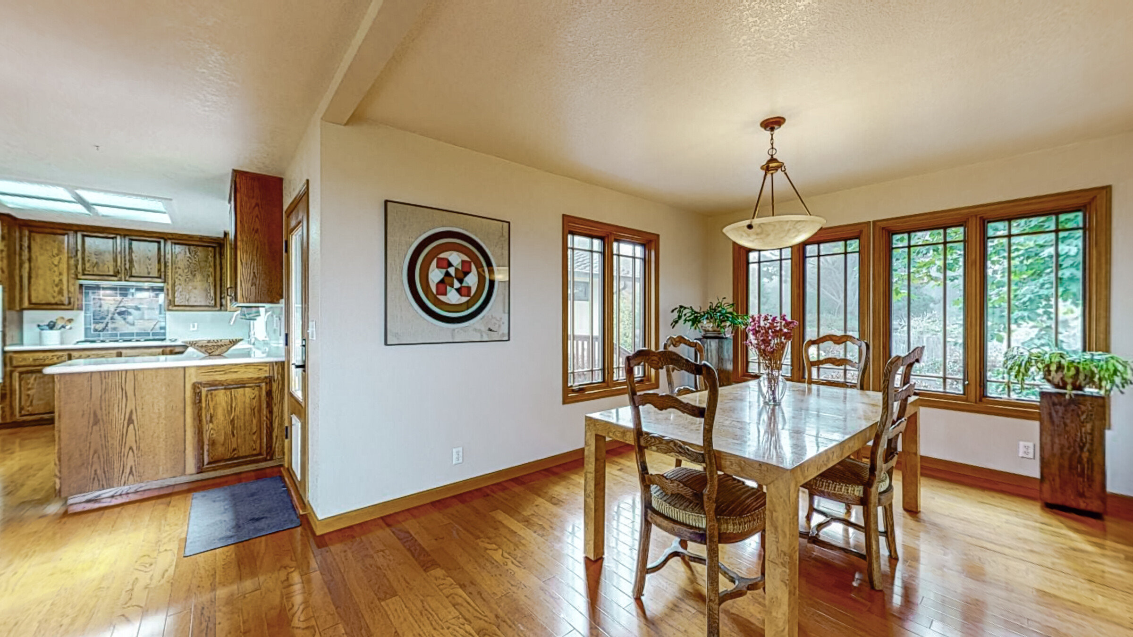
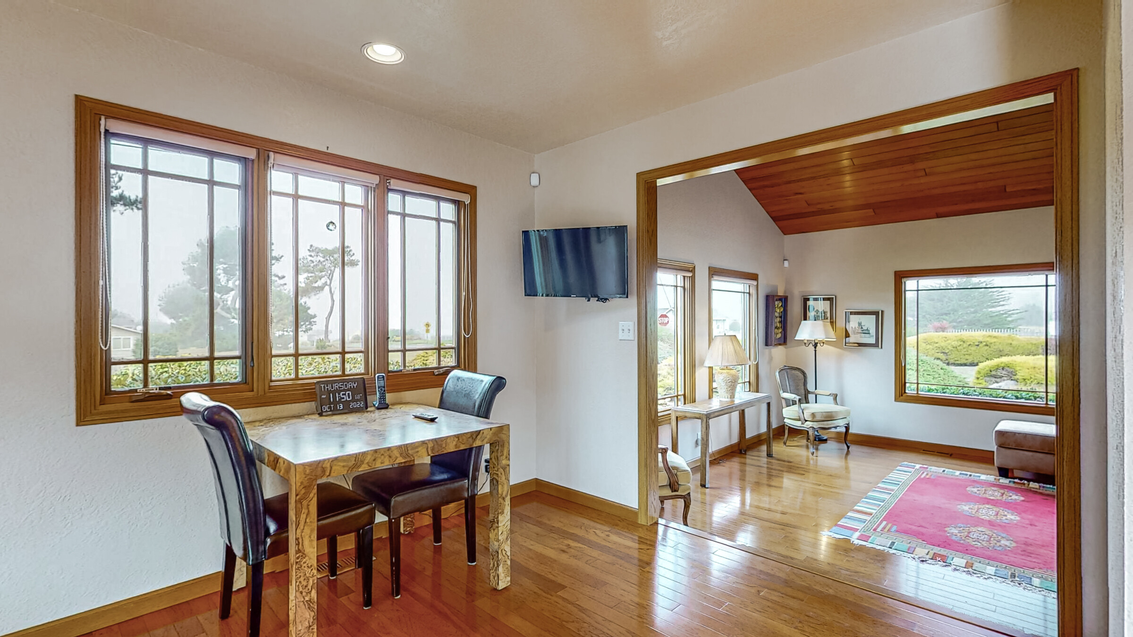
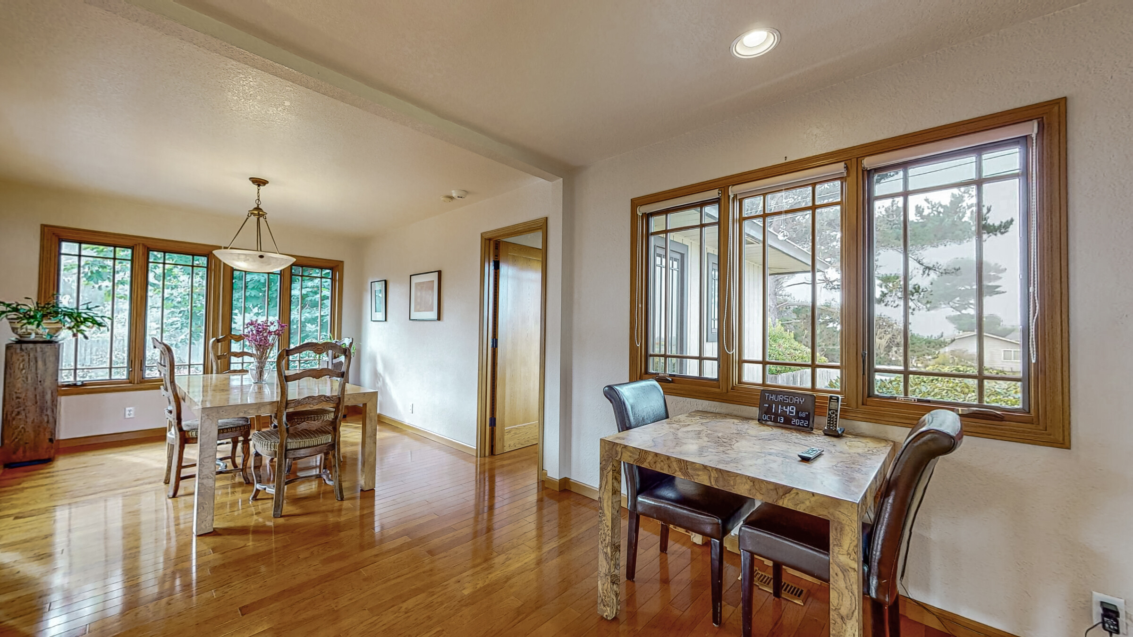
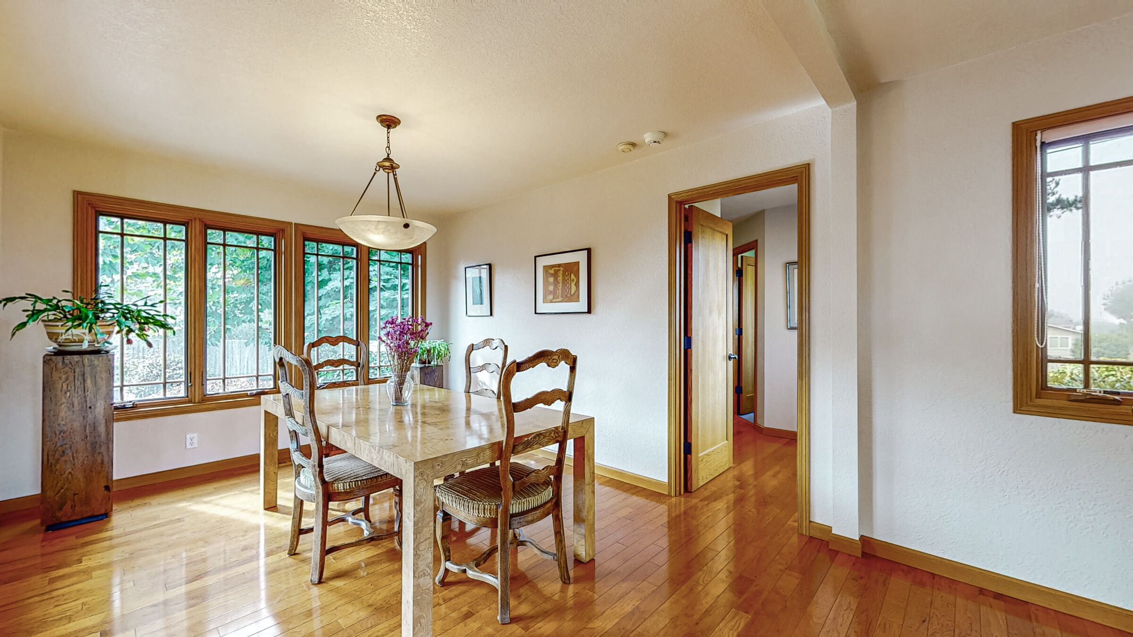
Off of the dining area is the secondary suite. The built-ins allow this space to also be used as an office, guest quarters and more, and the custom wood work contains an extra bonus, in the form of a wonderful Murphy bed that has it’s own recessed lighting.
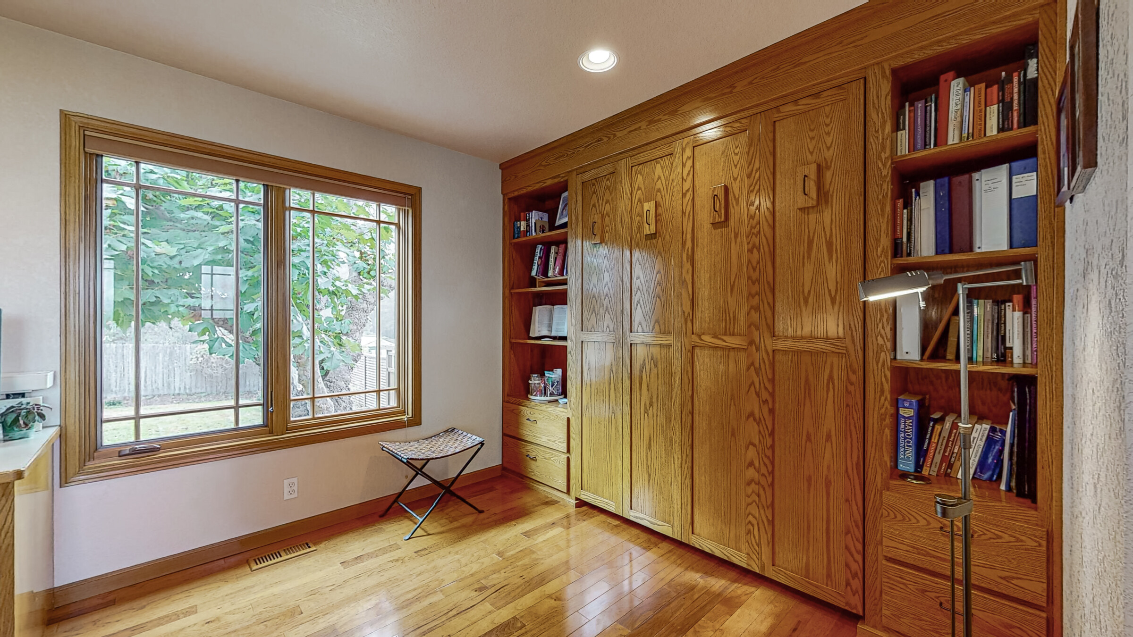
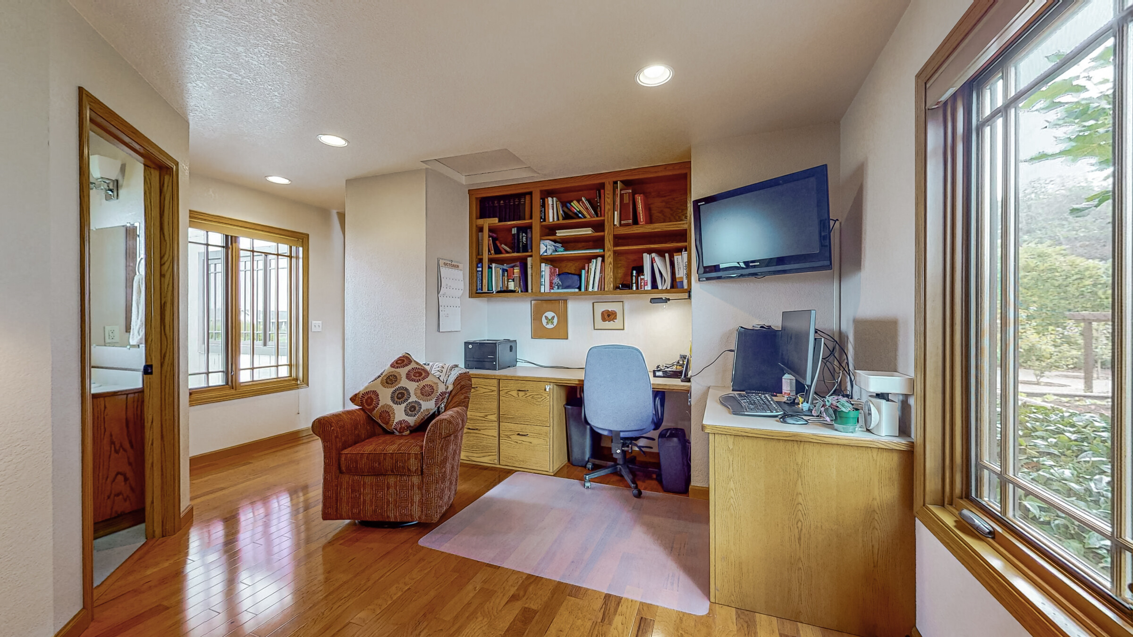
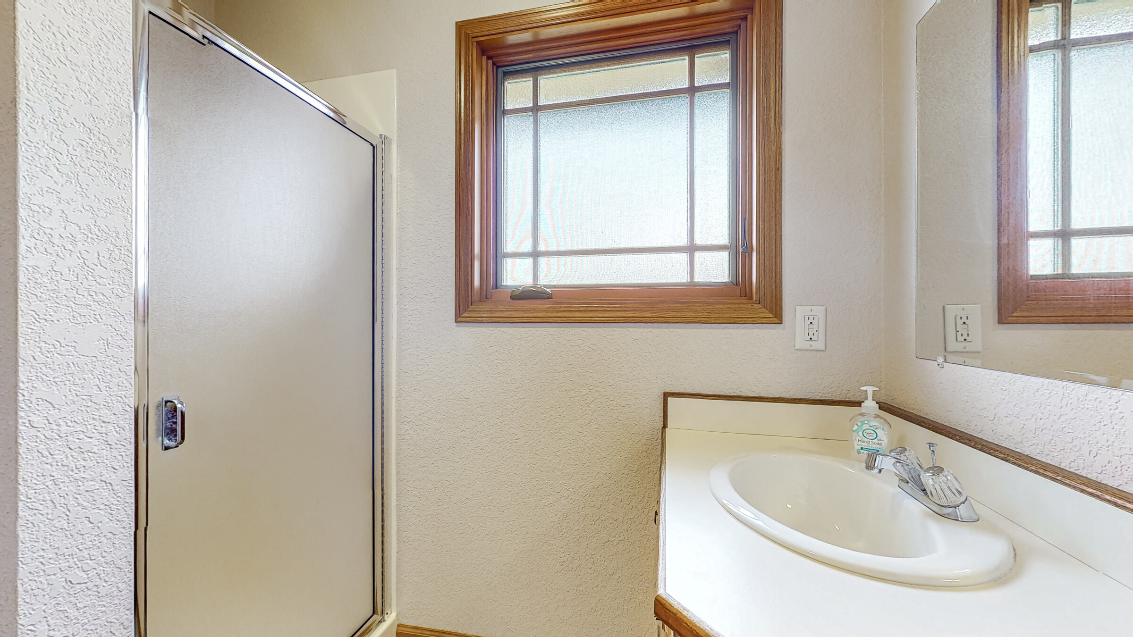
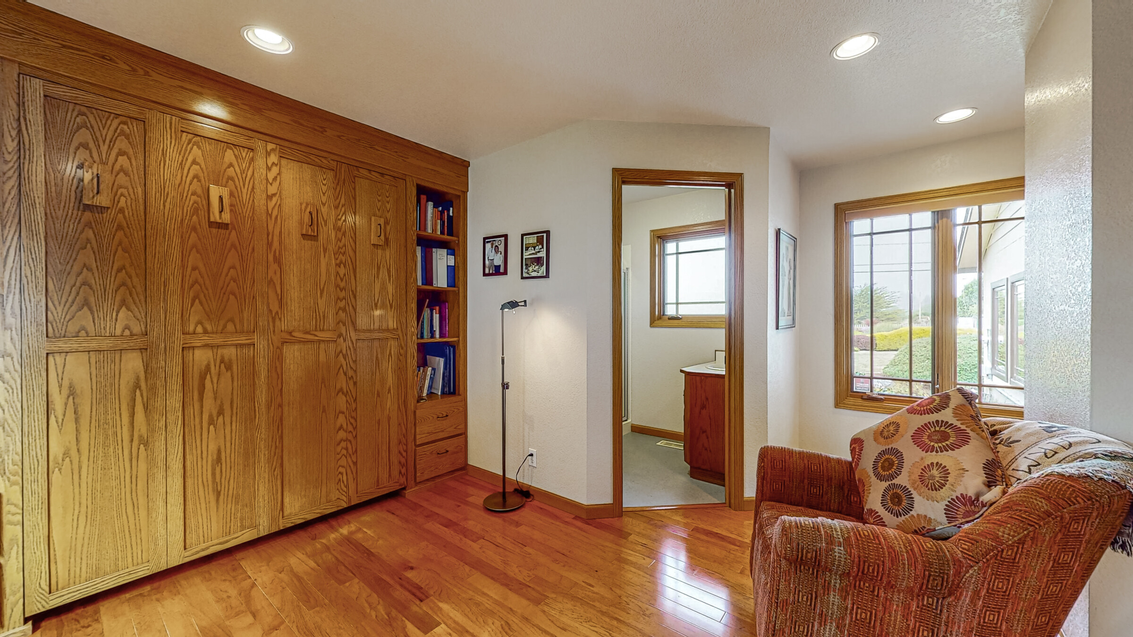
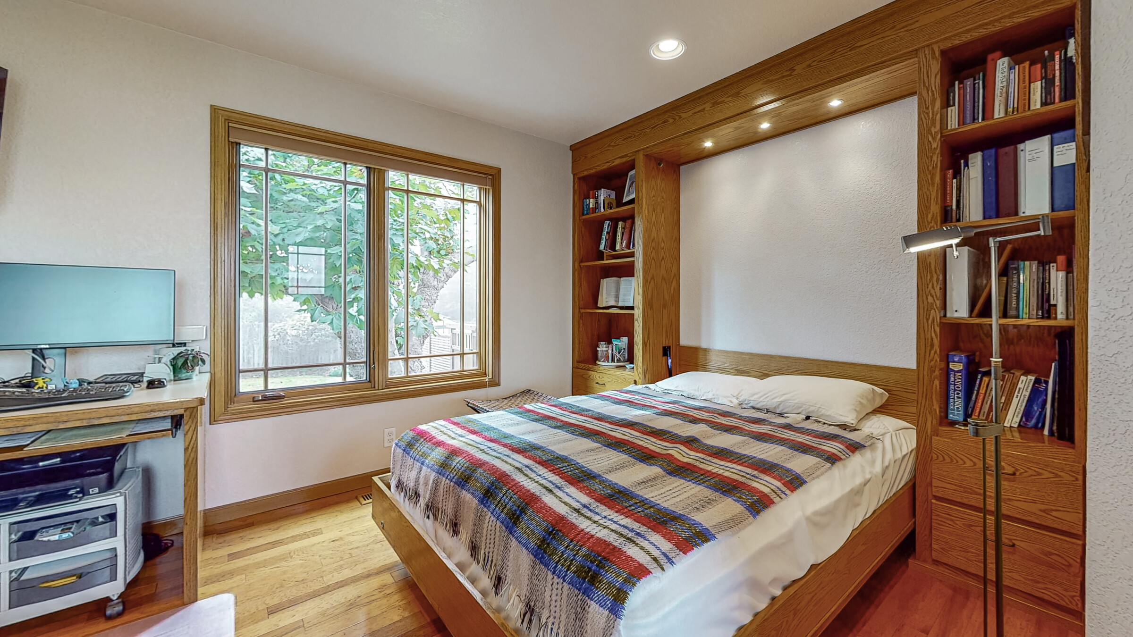
The other two bedrooms have the same custom finishes throughout, both with full sized closets, and plenty of room.
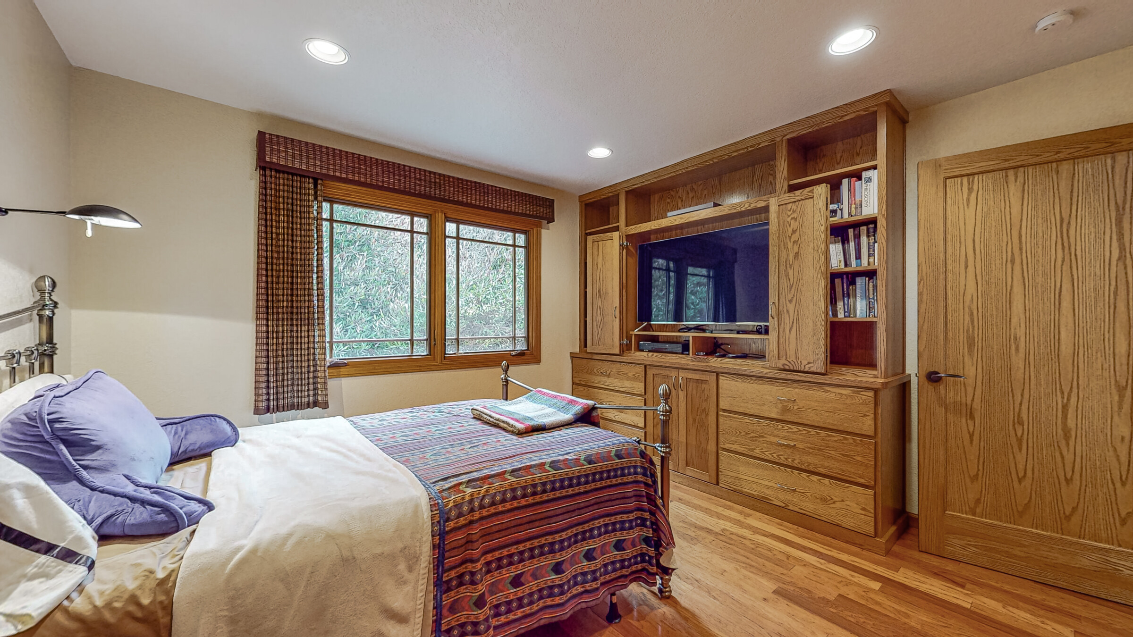
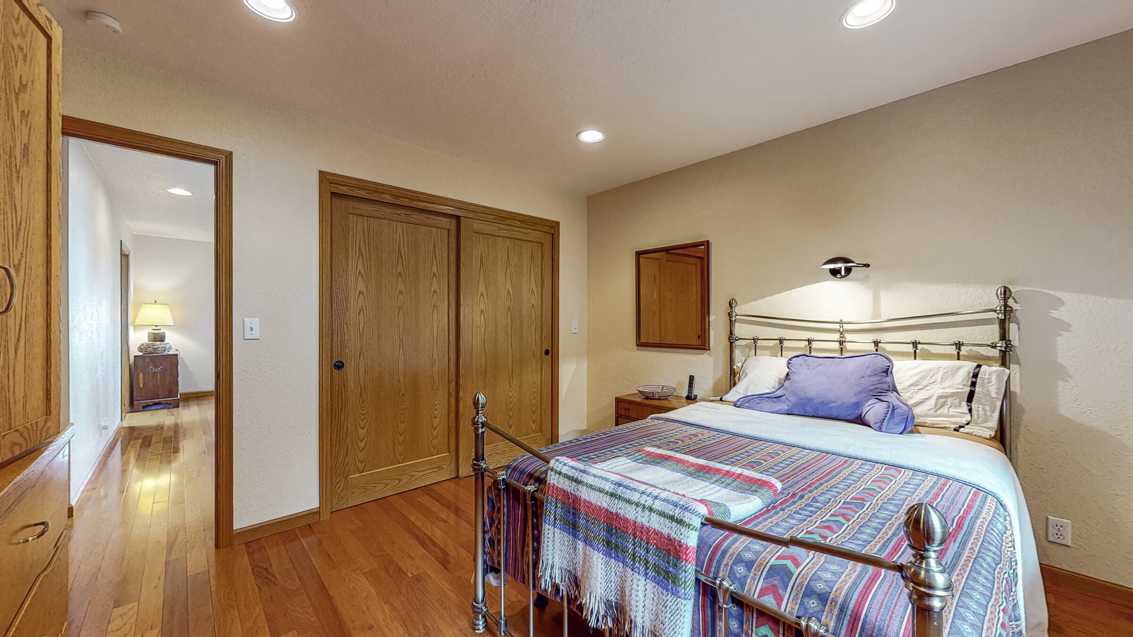
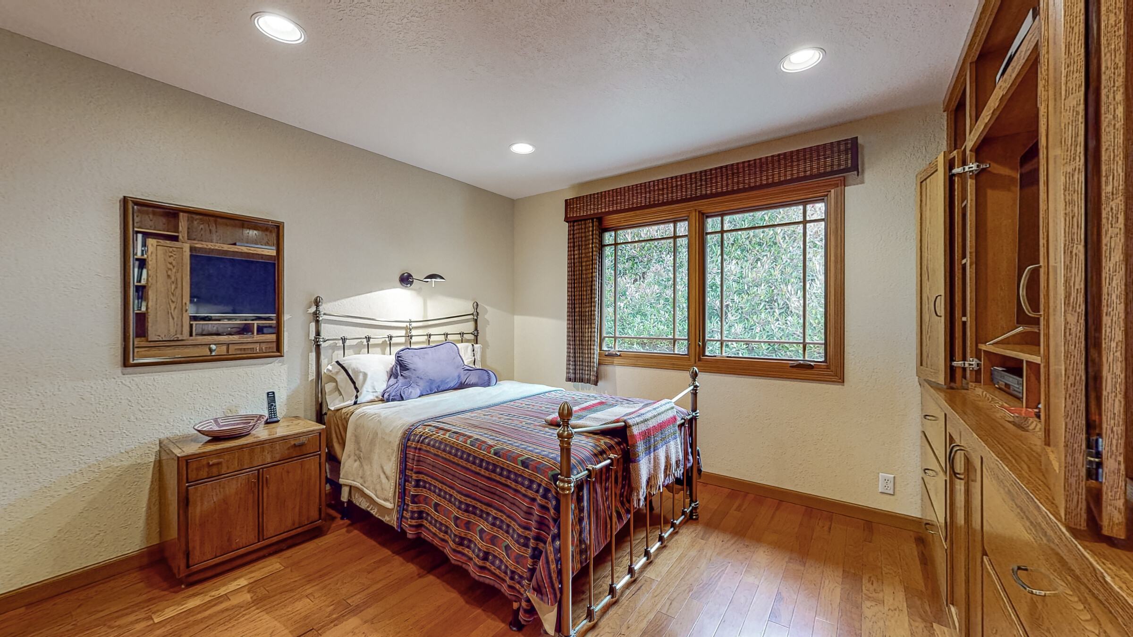
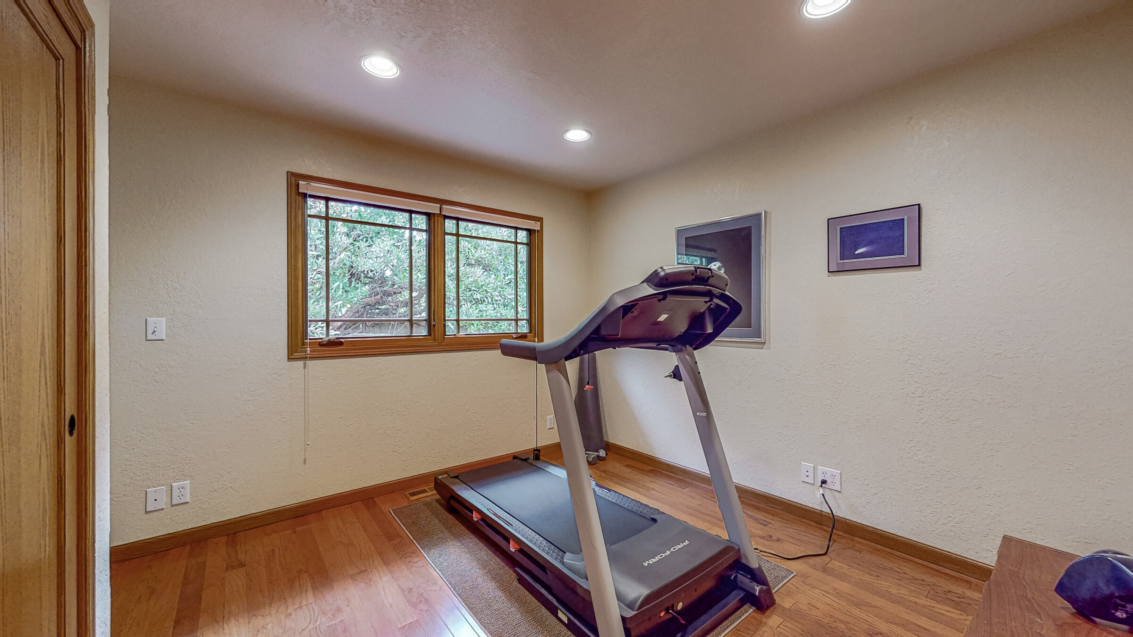
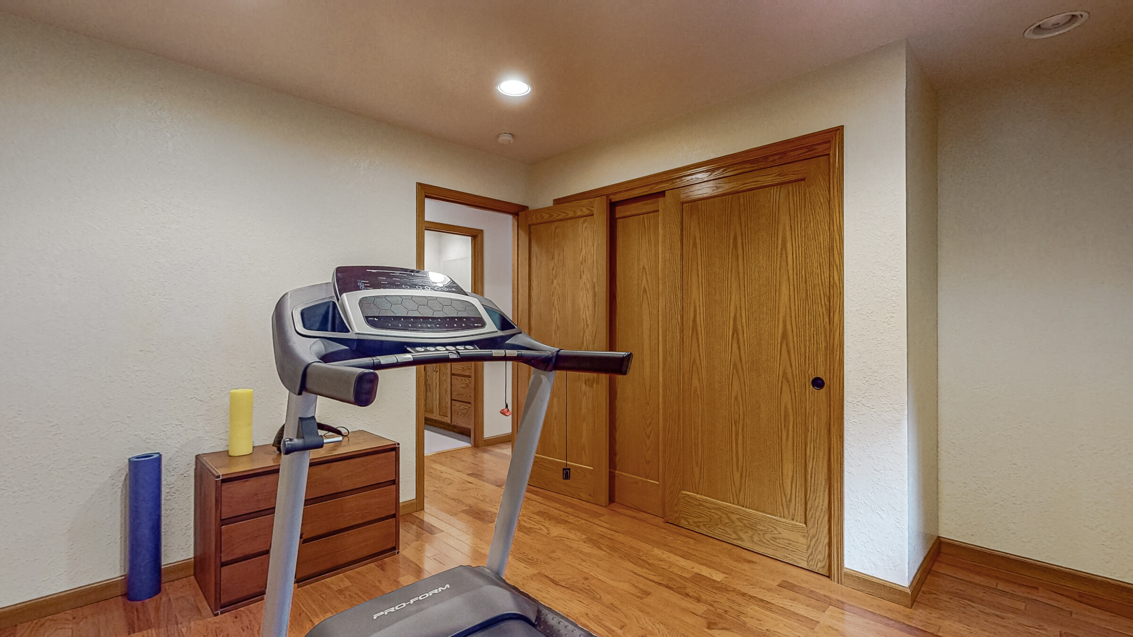
The main bathroom is in the hallway adjacent to the bedrooms and has an L shaped layout, built-in cabinets and linen storage. The bathroom floors throughout the home (and in the laundry area) are Marmoleum.
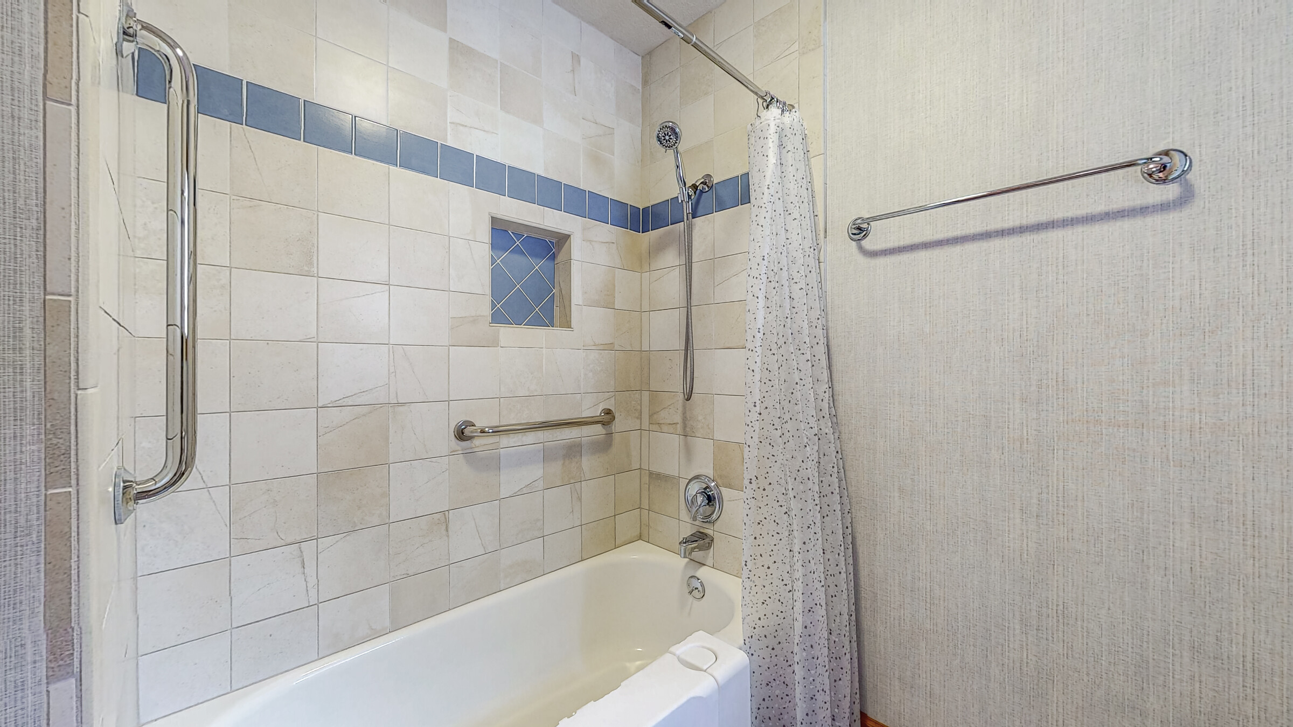
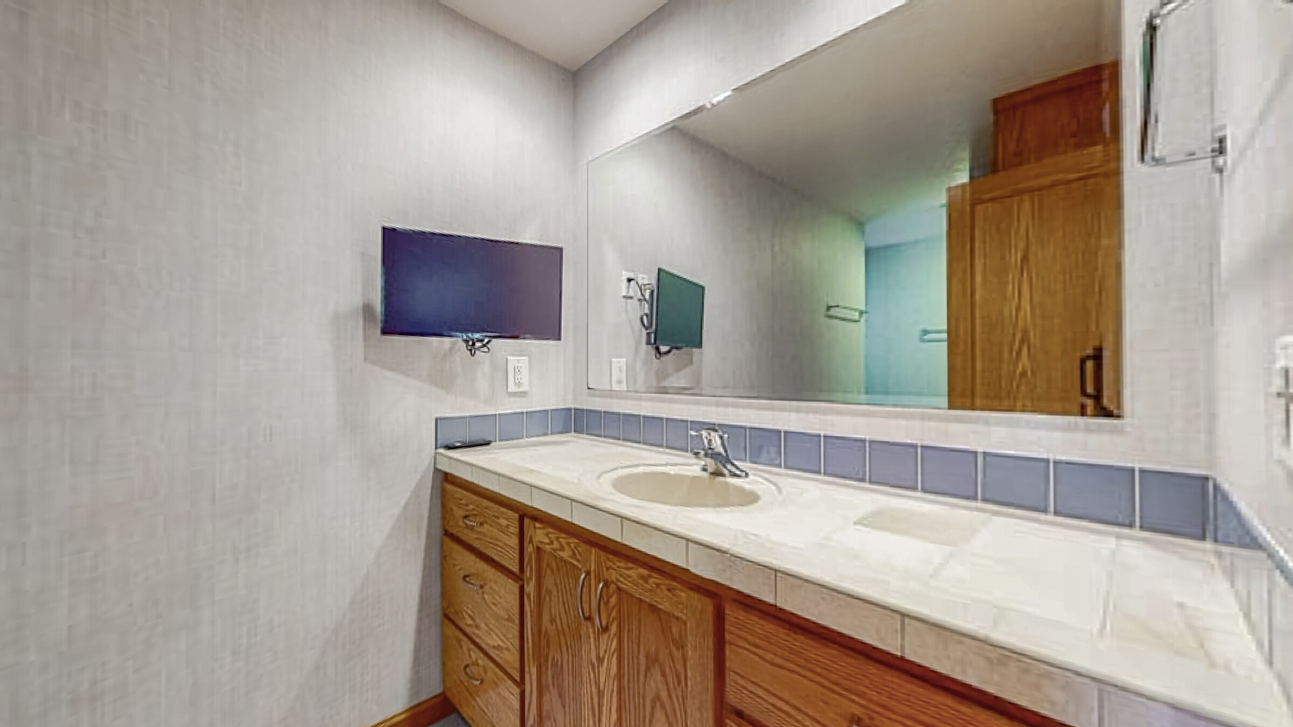
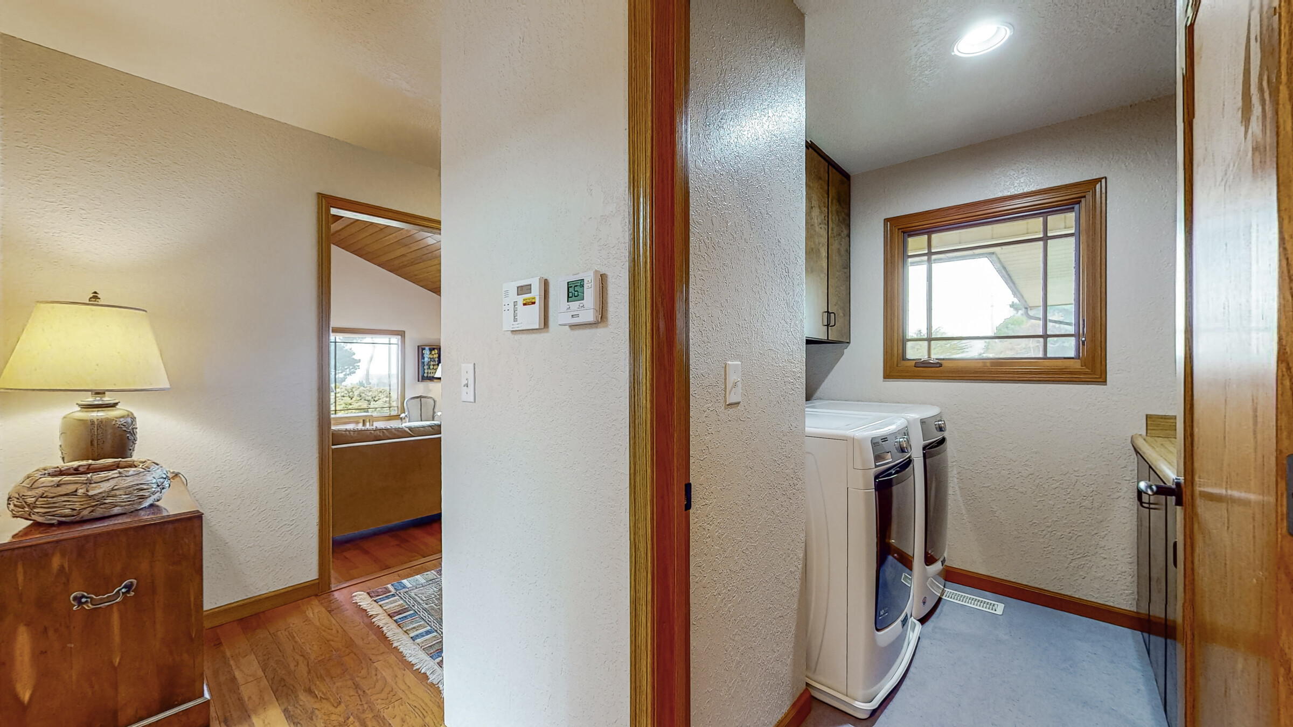
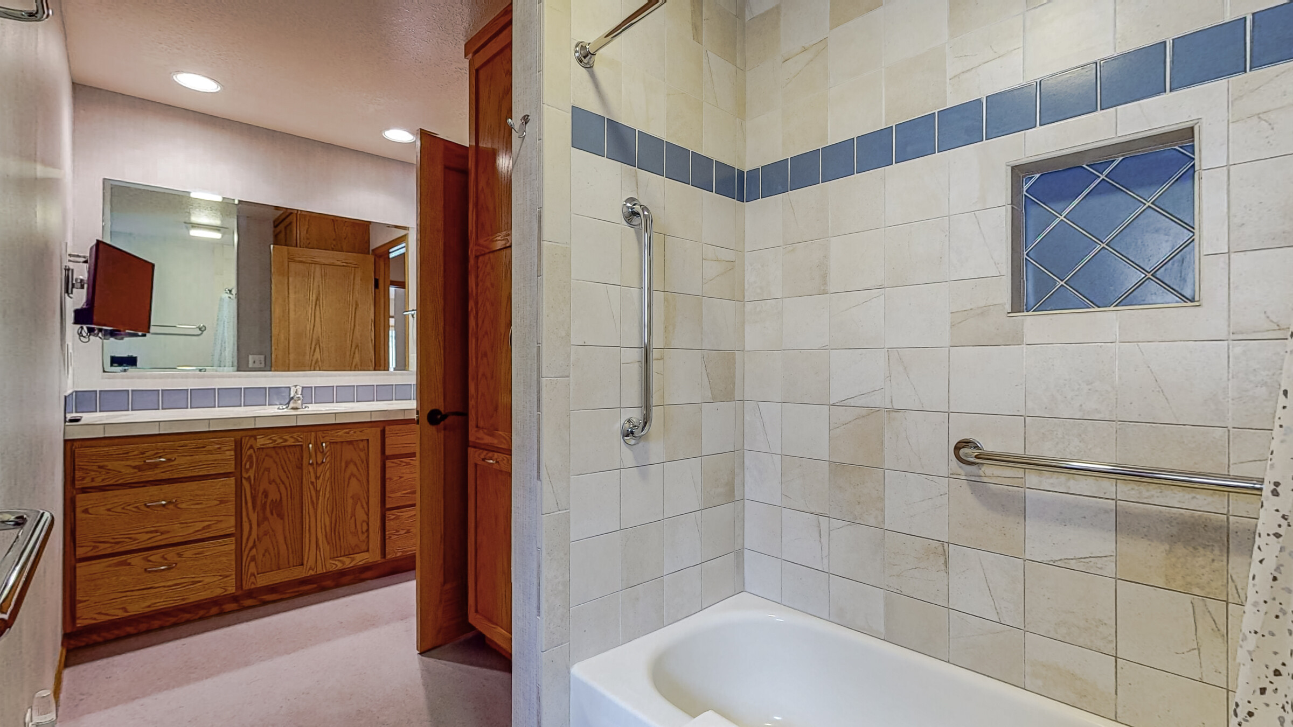
Off of the kitchen is a perfect little deck, with walls on three sides and sunny southern exposure.
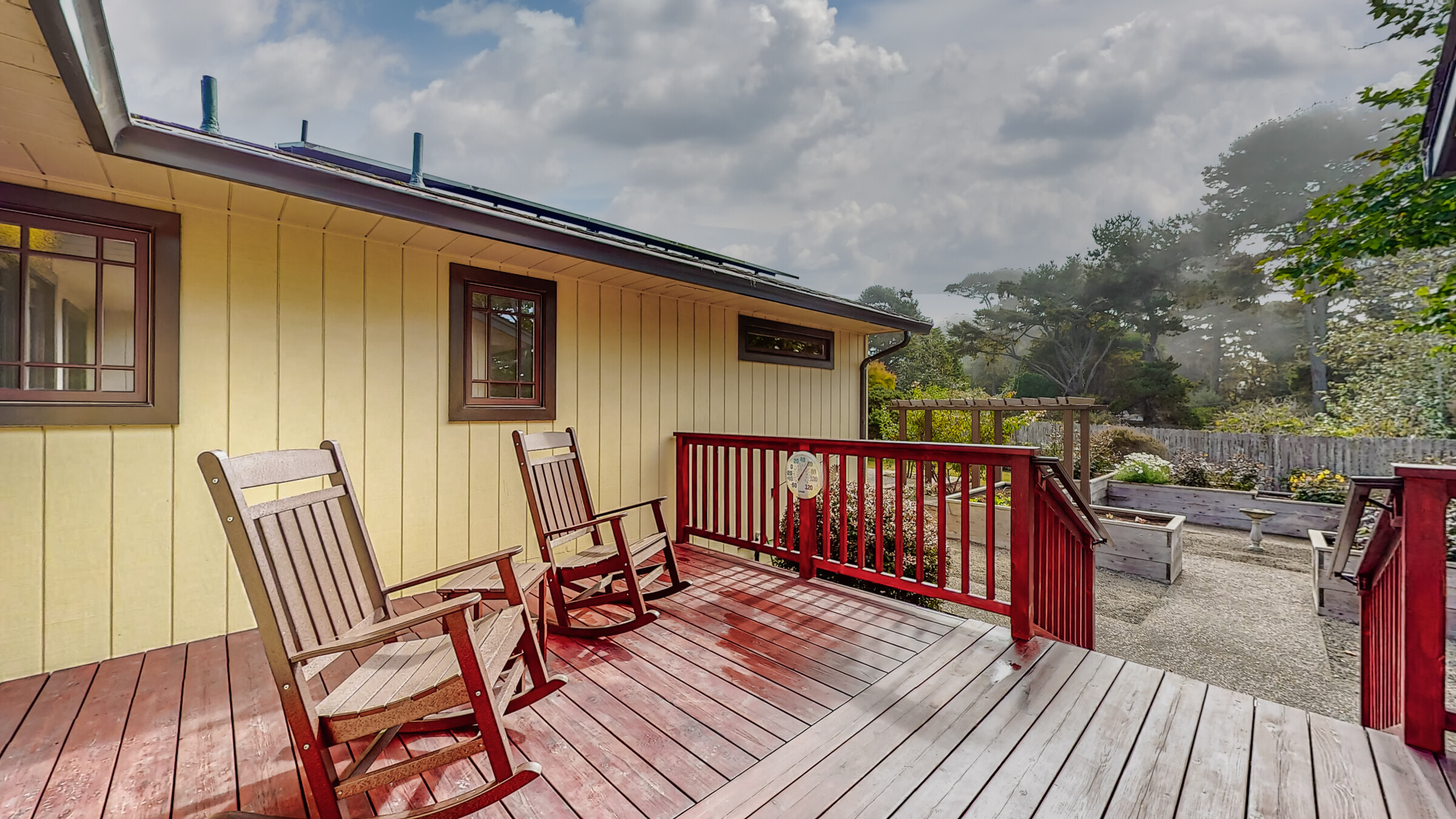
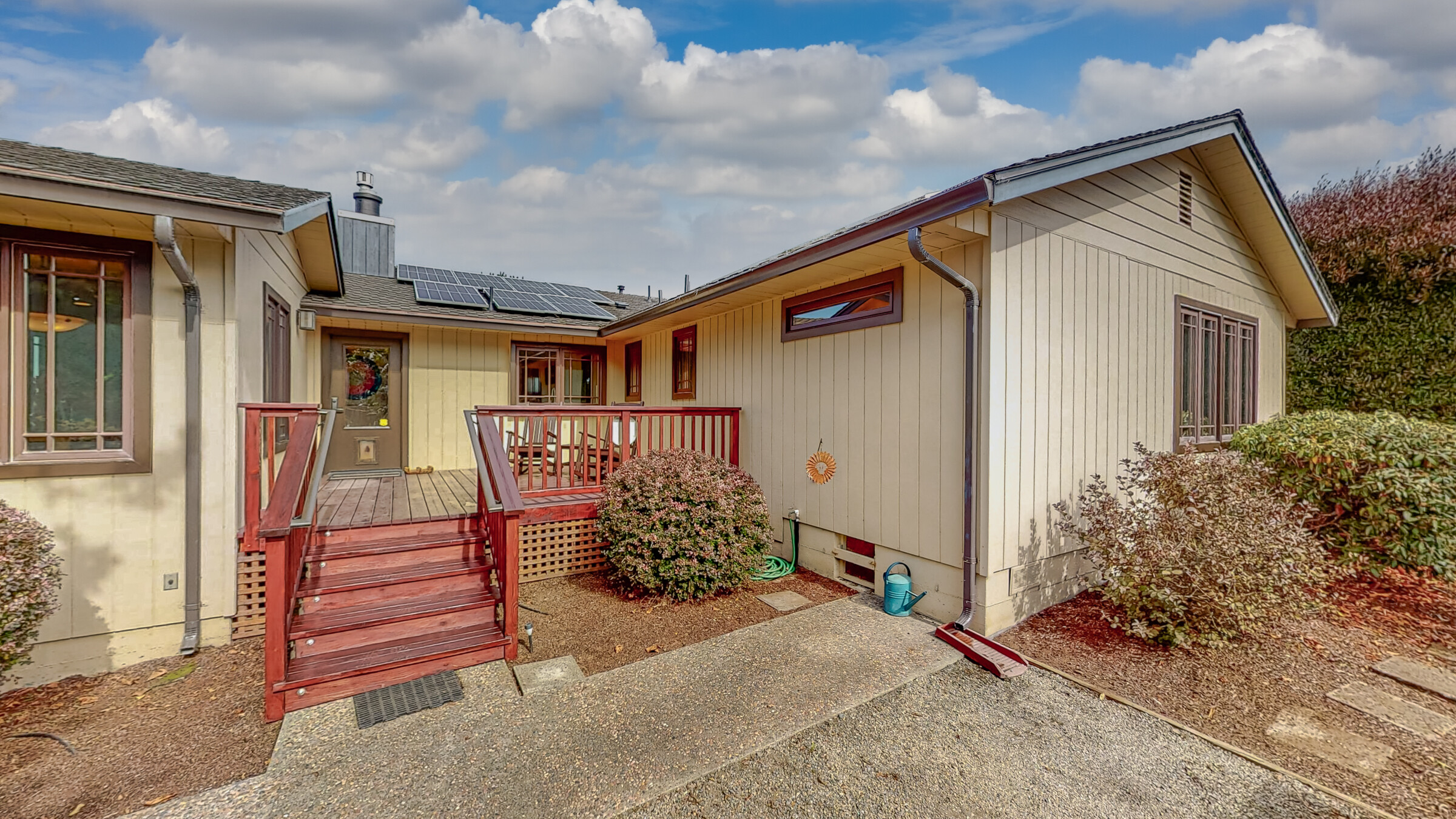
The back yard has tons of amenities to offer as well, including: Thoughtful Hardscaping, Mature Landscaping, Fruit Trees, Raised Beds, Greenhouse, Separately-fenced side yard (with gate), detached shed, grassy area, and privacy with views of trees and the distant sound of waves crashing.
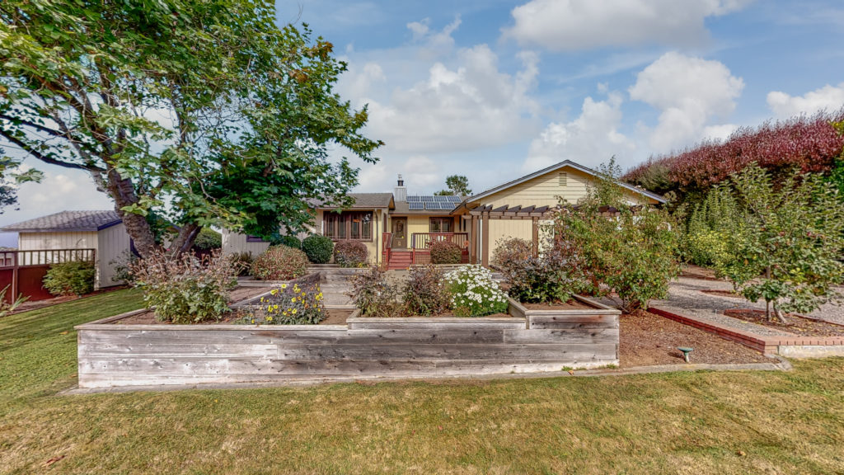
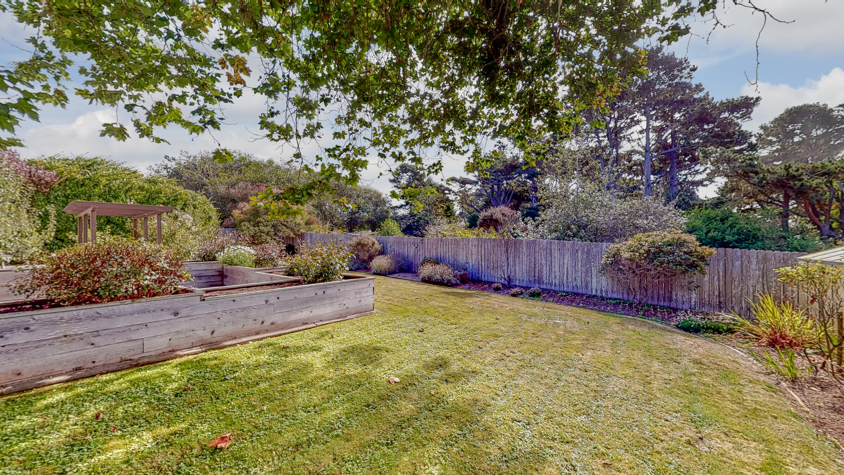
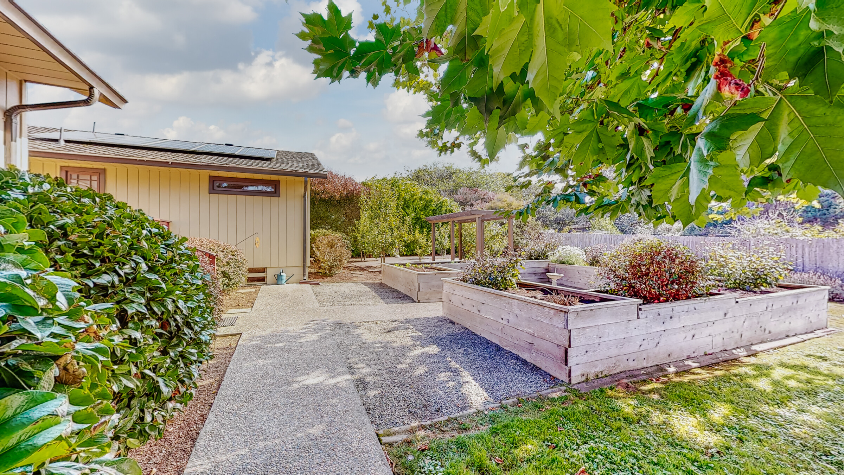
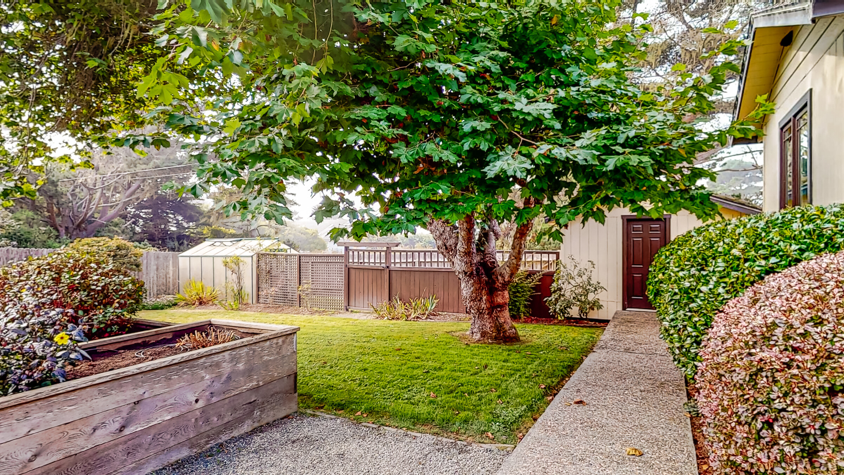
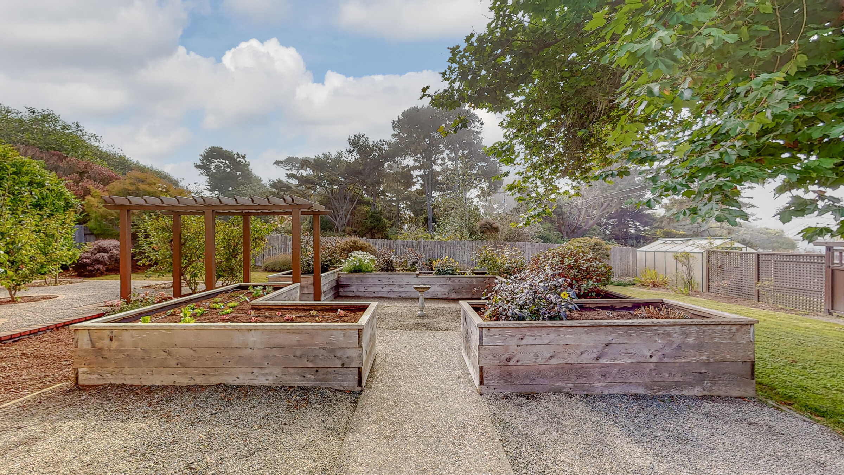
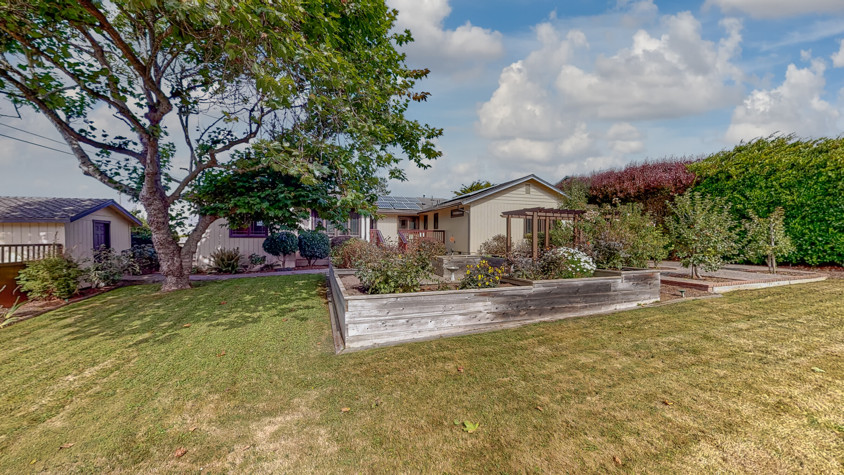
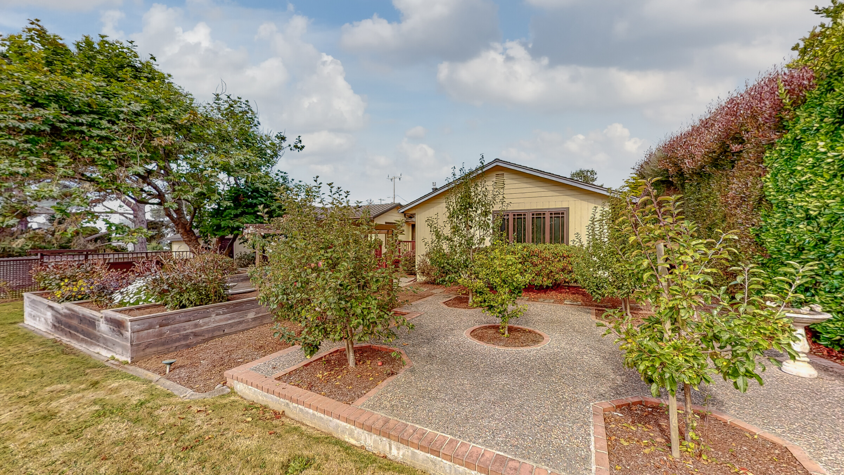
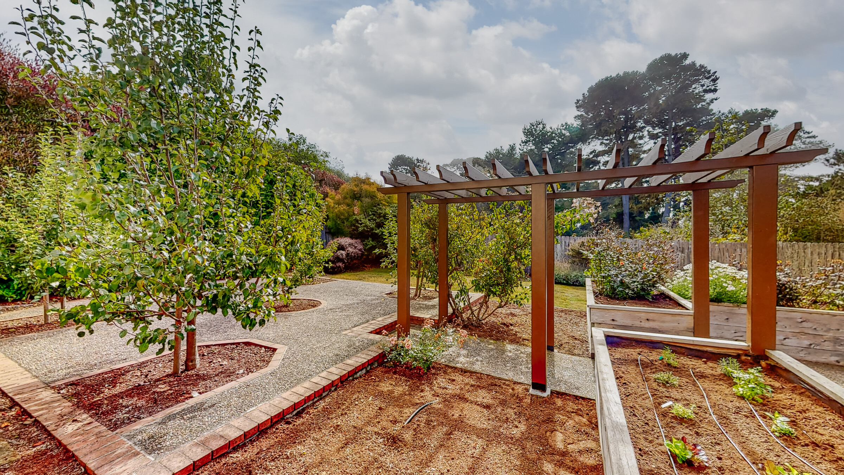
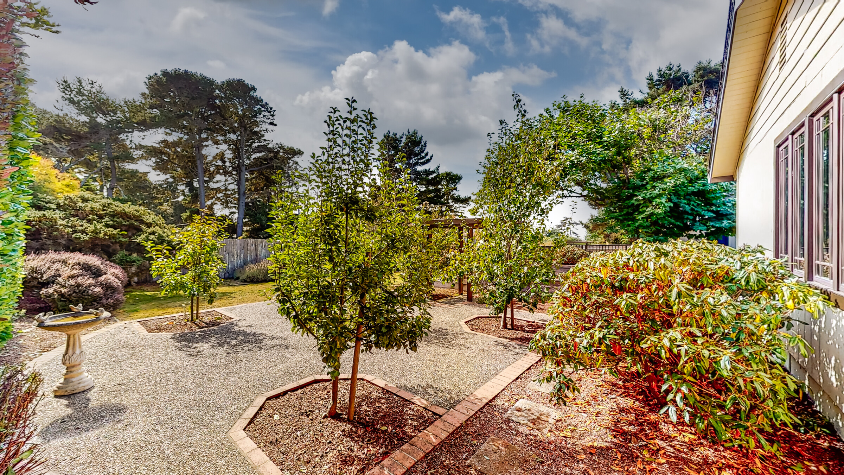
Multiple upgrades and amenities have been added over the years… including a LIFETIME shingle roofing material, complete solar system with a 3-day battery back-up. Fire and Security Alarm. Home and Pest inspections are available, and the seller has completed the majority of the work, making this turn-key home exceptionally prepared for it’s next owner.
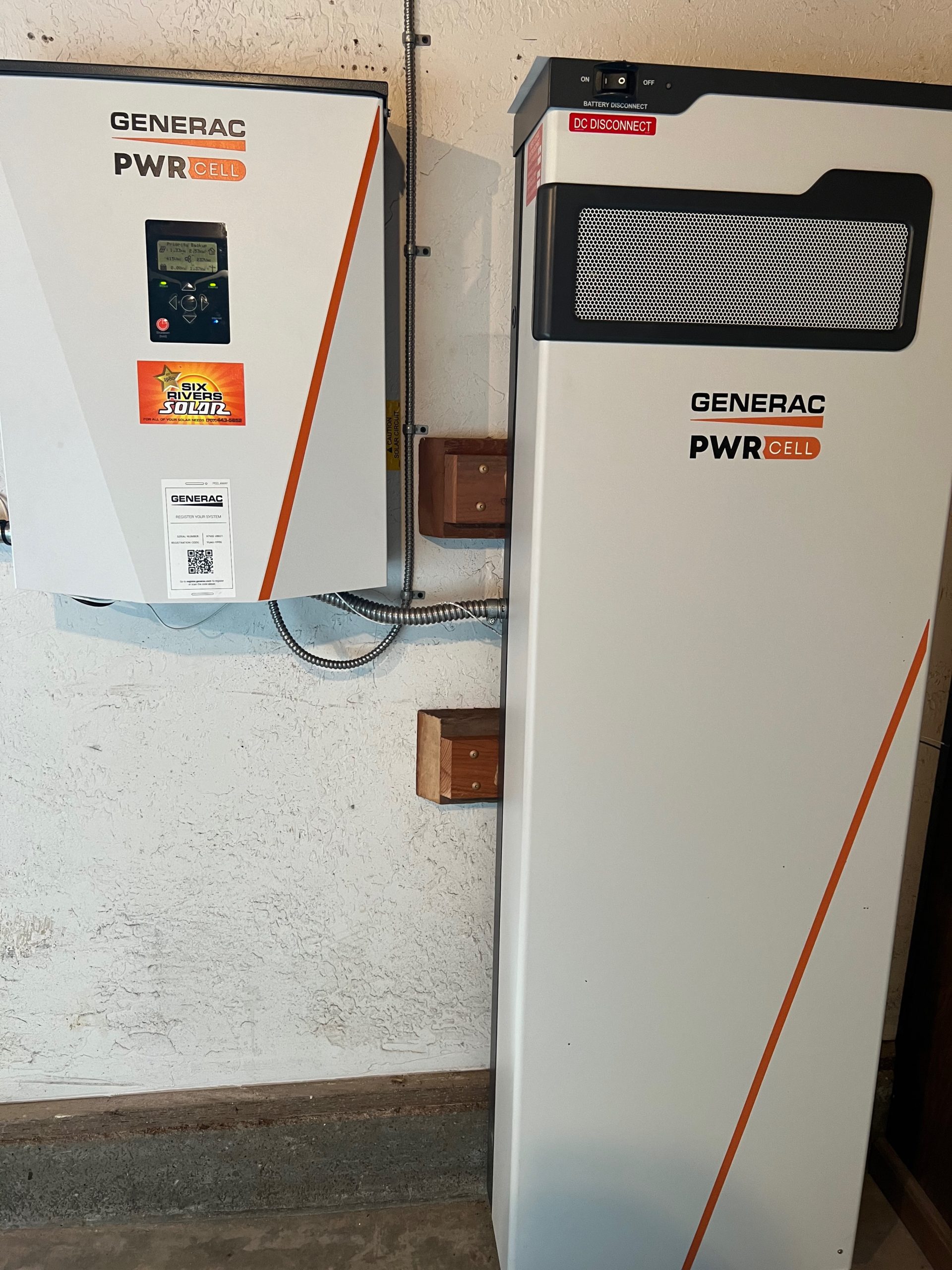
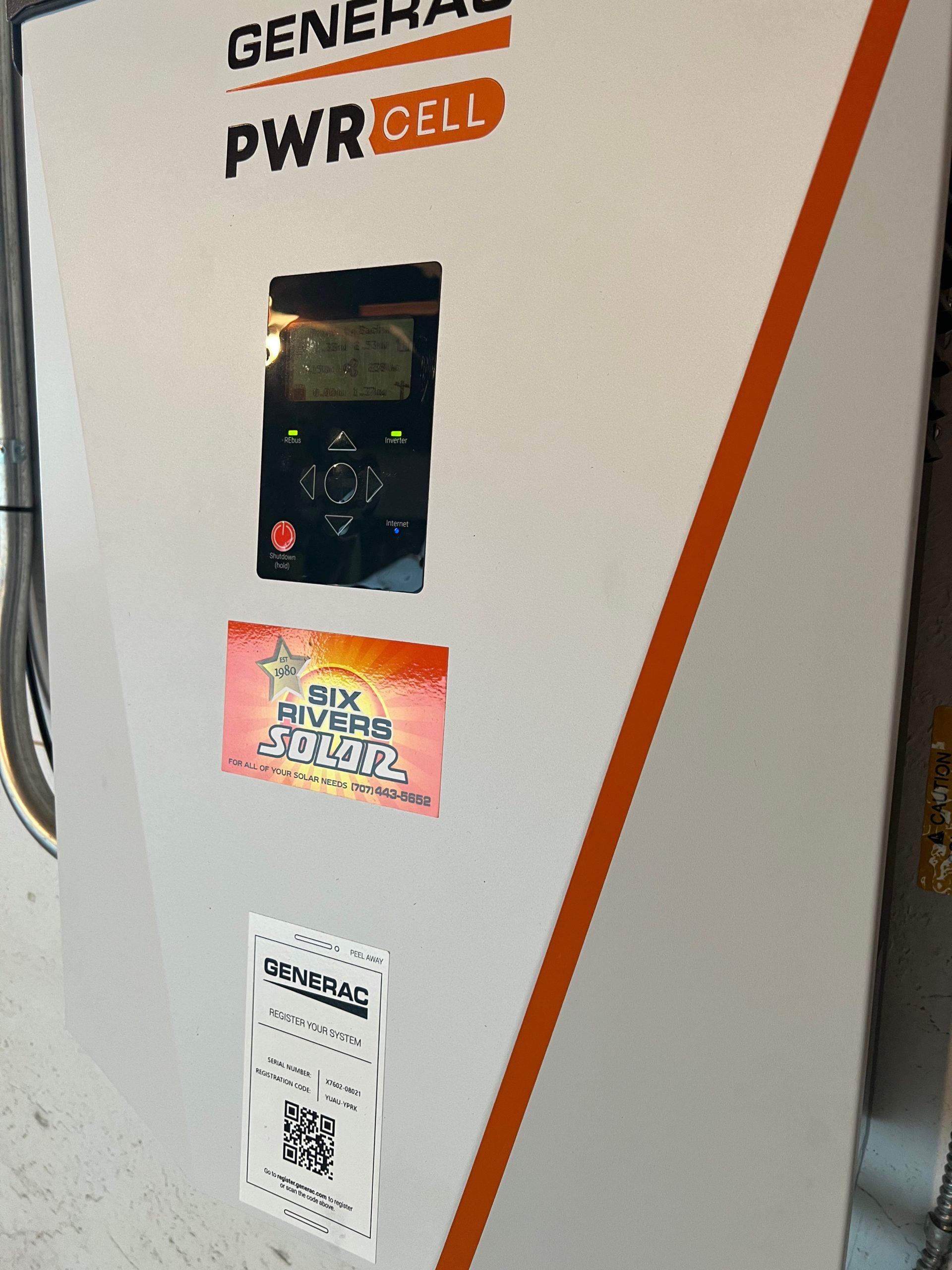
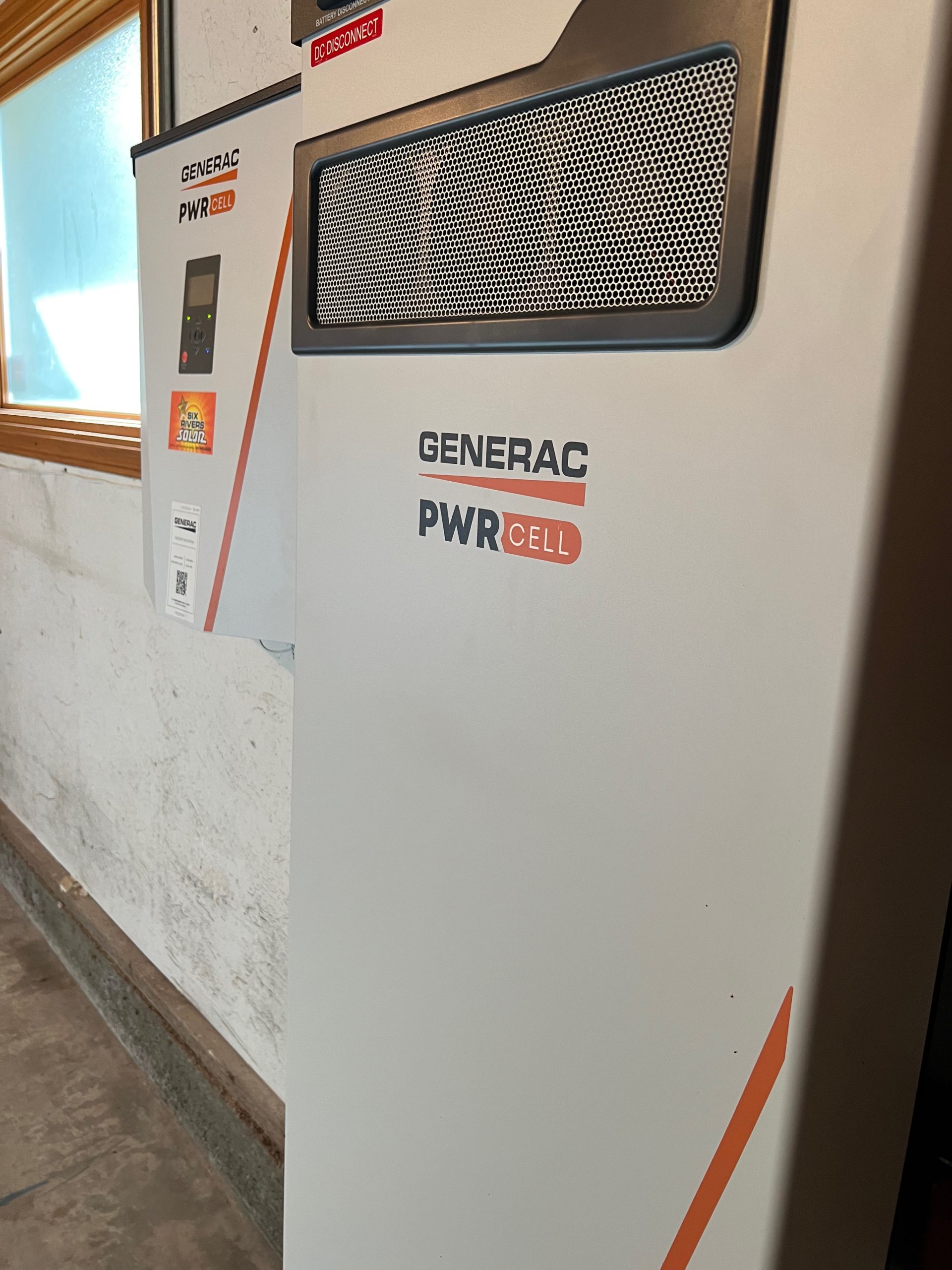
This property is just up the hill from the Hammond Trail, which features biking and walking paths, beautiful views and connects to a greater trail system beyond.
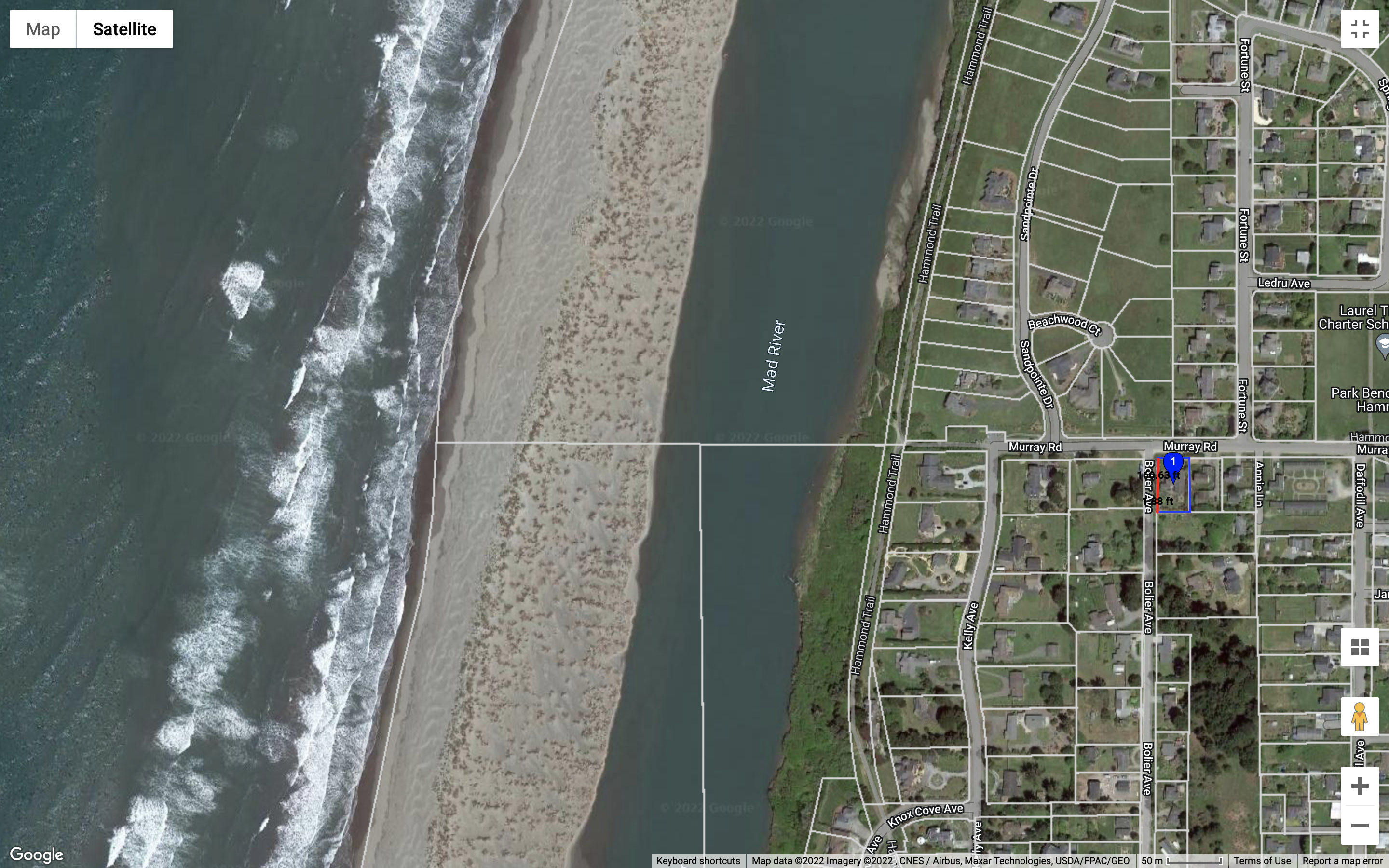
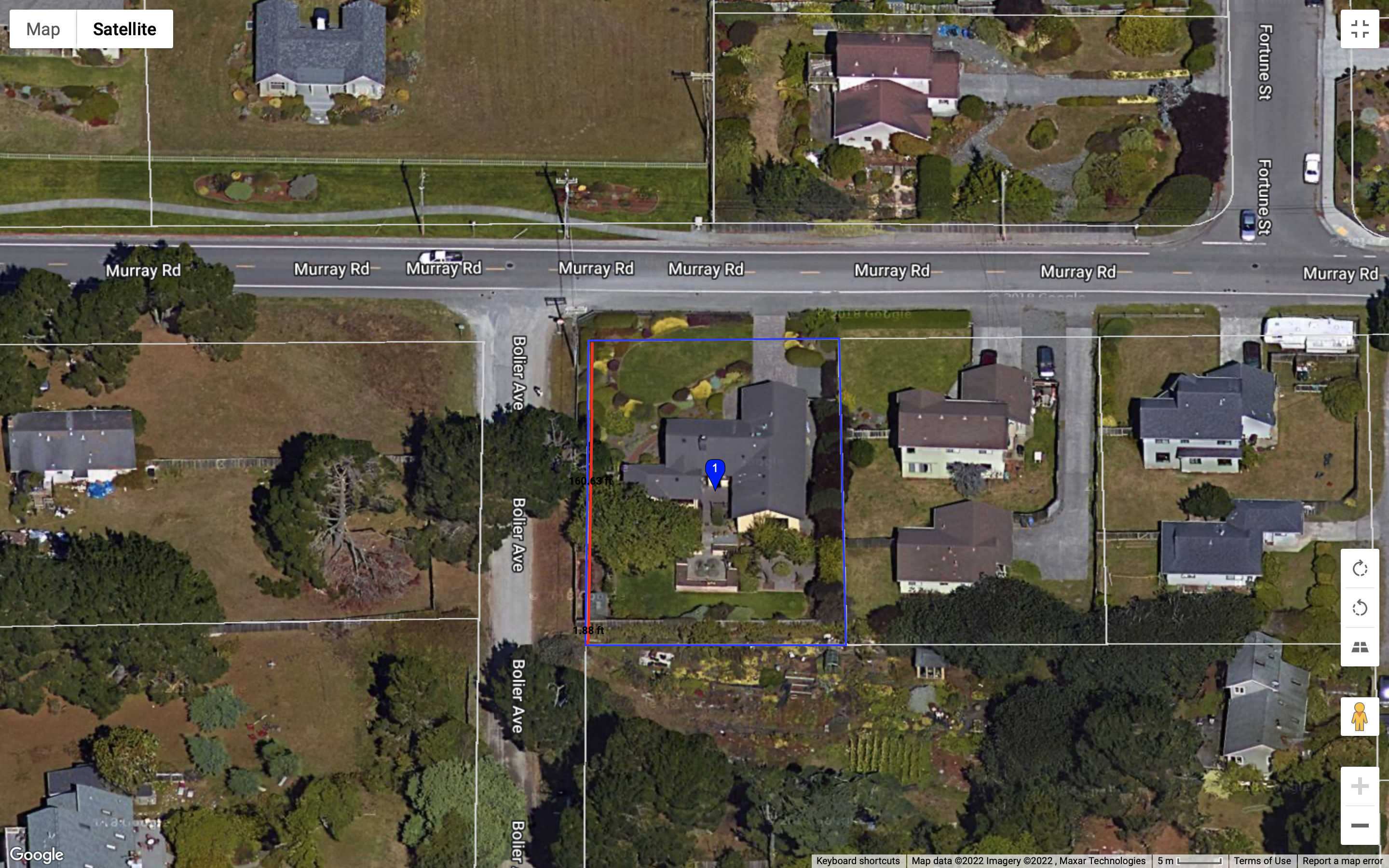
If you’re ready to come take a look for yourself, the home will be open on Saturday and Sunday 10/22/22 and 10/23/22 from 11-3. OR give us a call for a private showing.
OFFERED BY THE KEY REAL ESTATE GROUP, AMI AND BRIAN WRUCK FOR $875,000


