Not quite in Fortuna, not quite in Hydesville… this property sitting on the sunny bluff over the Eel River is 3.3 acres of Humboldt’s Finest.
Pride of ownerships shows throughout the entire property – which includes 2 separate homes, 2 established pastures, outbuildings, Thoughtful fencing and hardscaping throughout along with privacy, plenty of usable land and a relatively short drive to town.
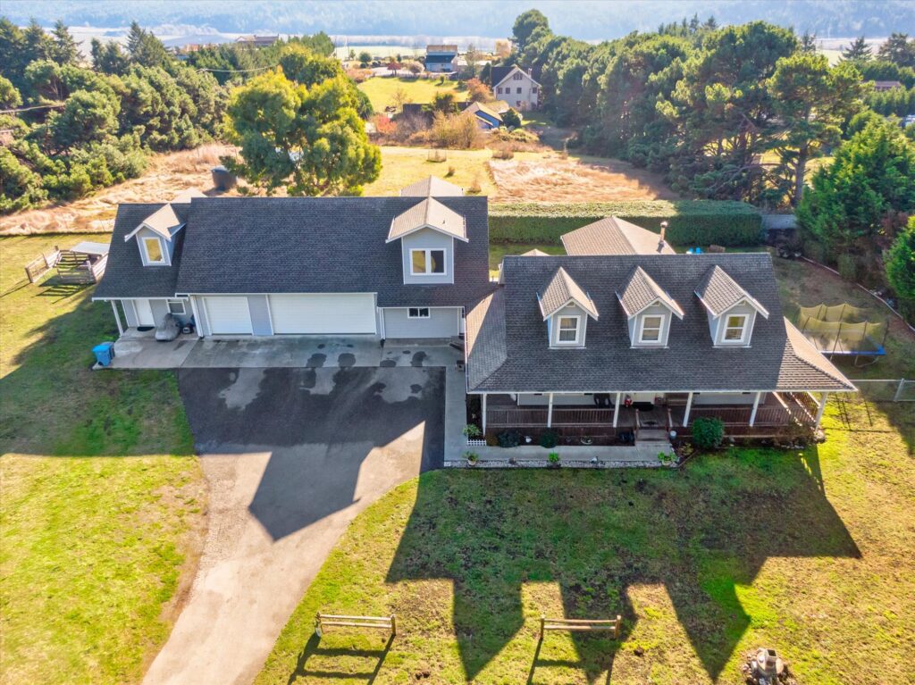
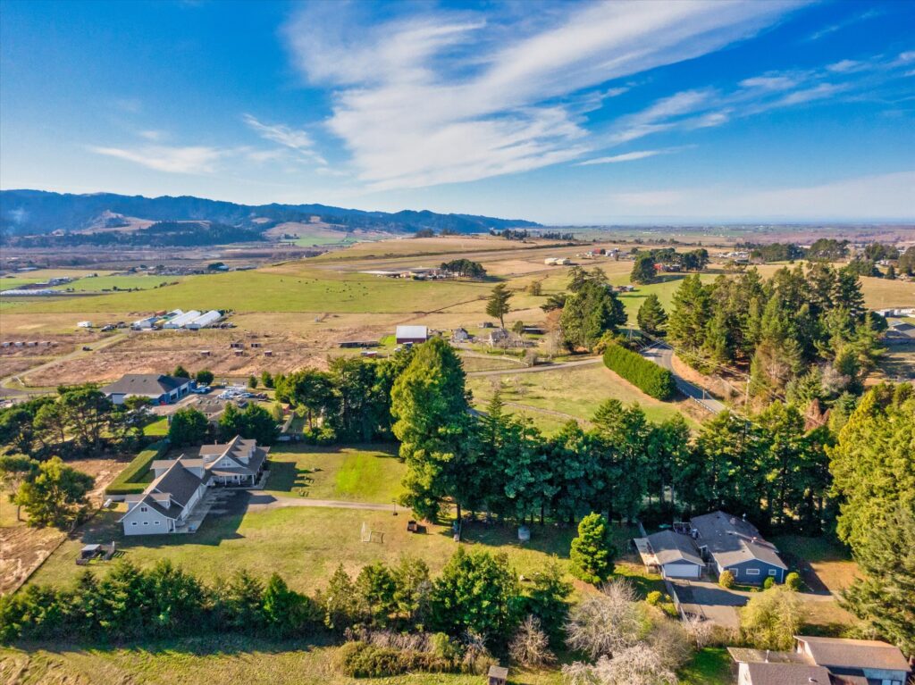
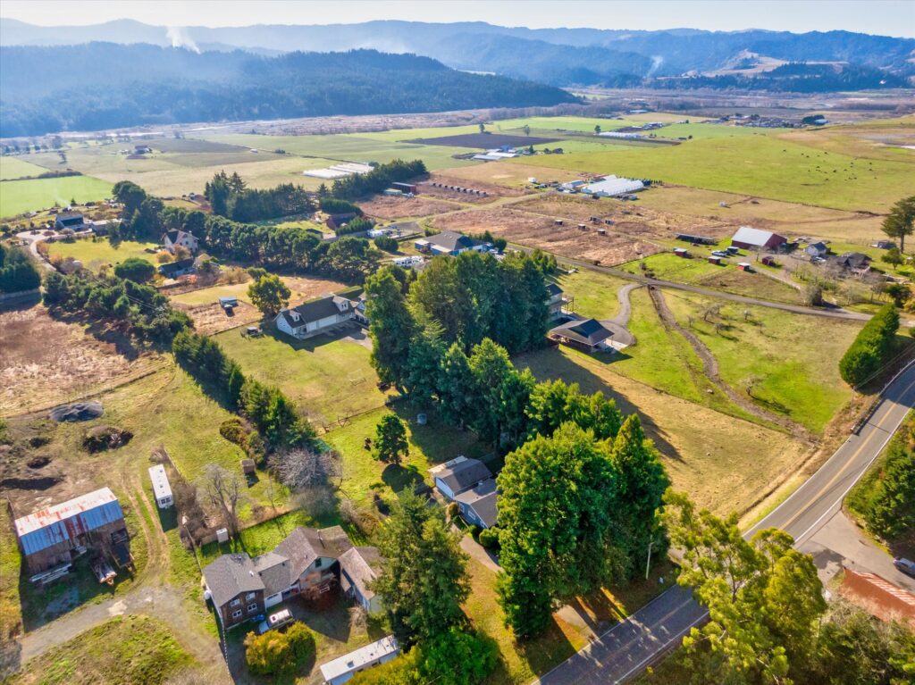
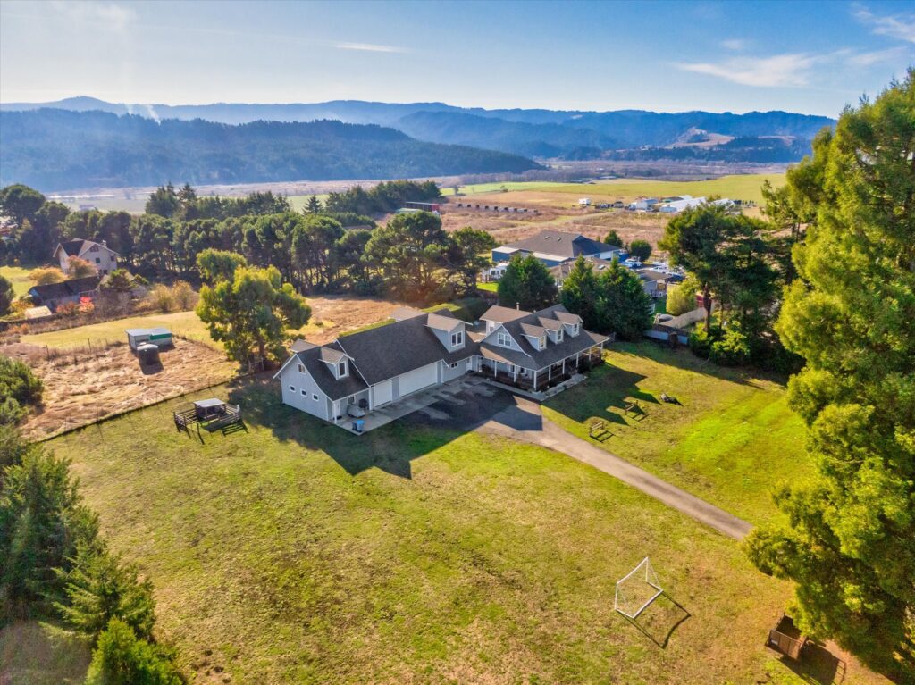
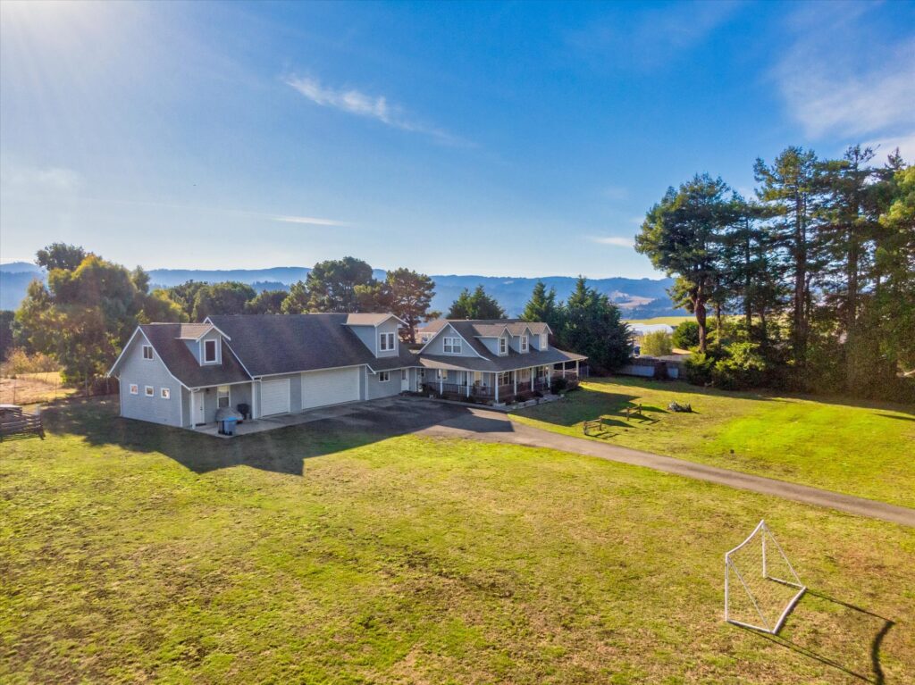
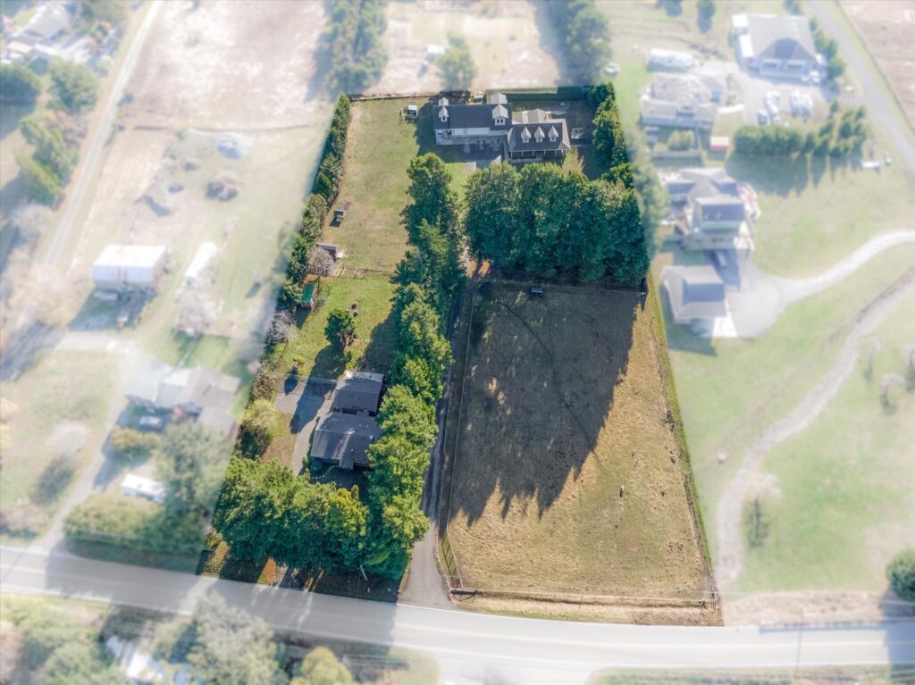
The main house is in a Cape Cod Style with an epic wraparound porch, featuring a slatted wood ceiling and recessed lighting. Built in 1999, this house has some serious features. An addition was completed on the property that increased the square footage, convenience and usability of the home. The home comes with lots of goodies, such as on demand hot water heater and security system.
The sellers are also willing to negotiate leaving the majority of the furniture in both homes.
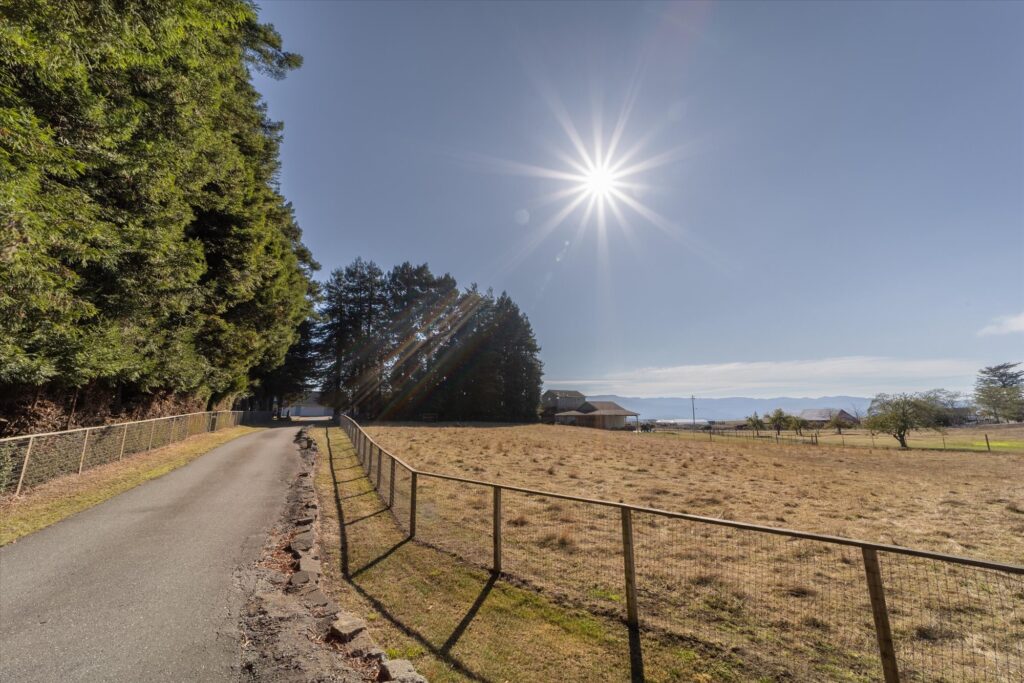
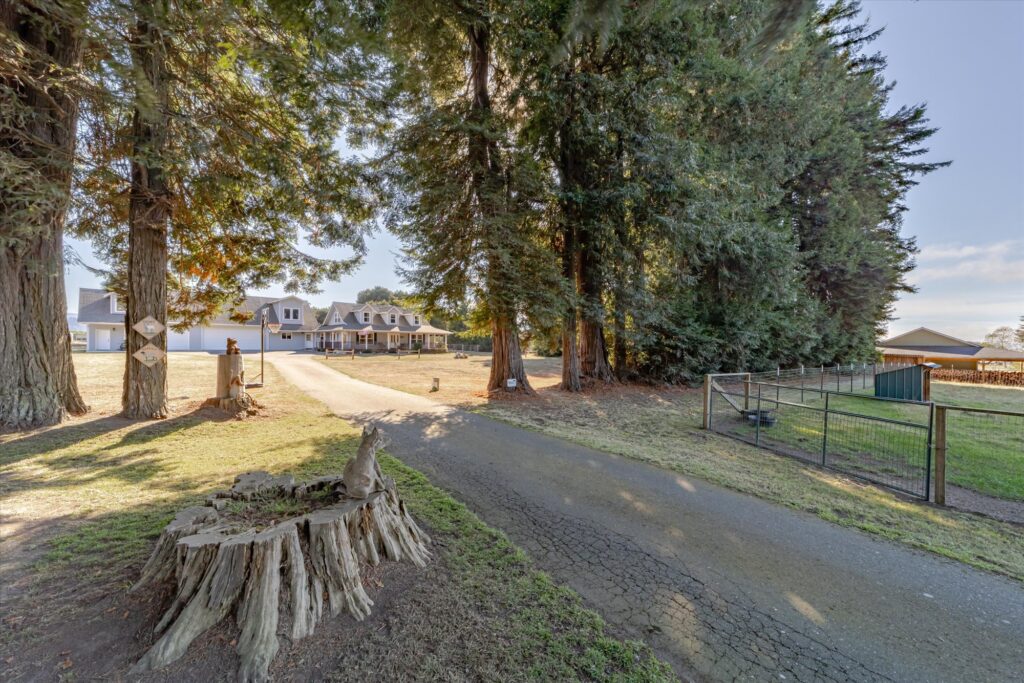
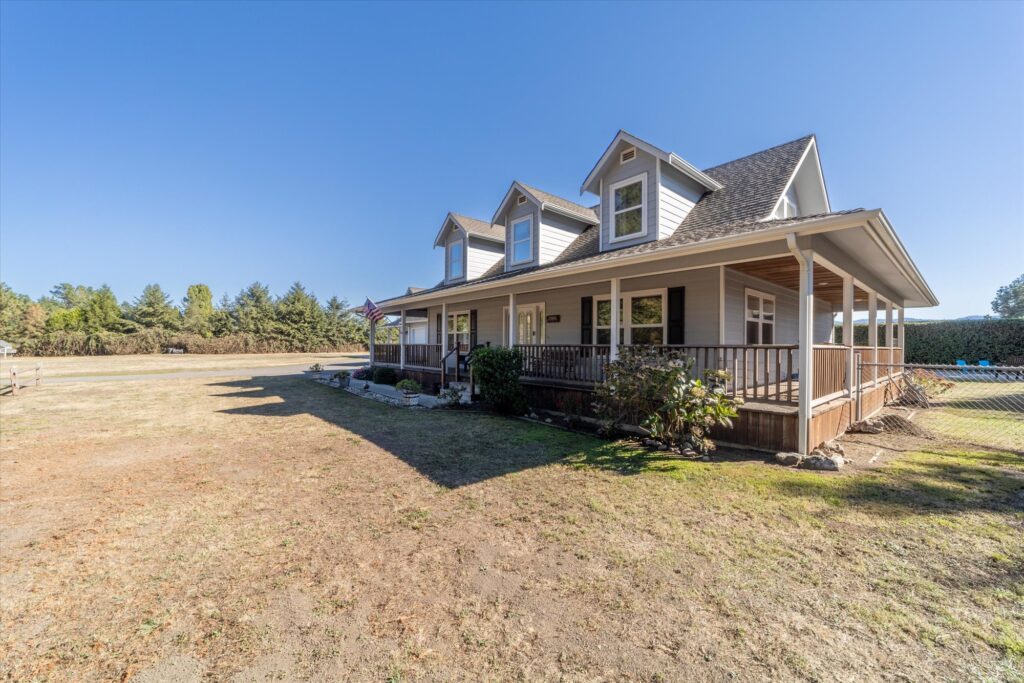
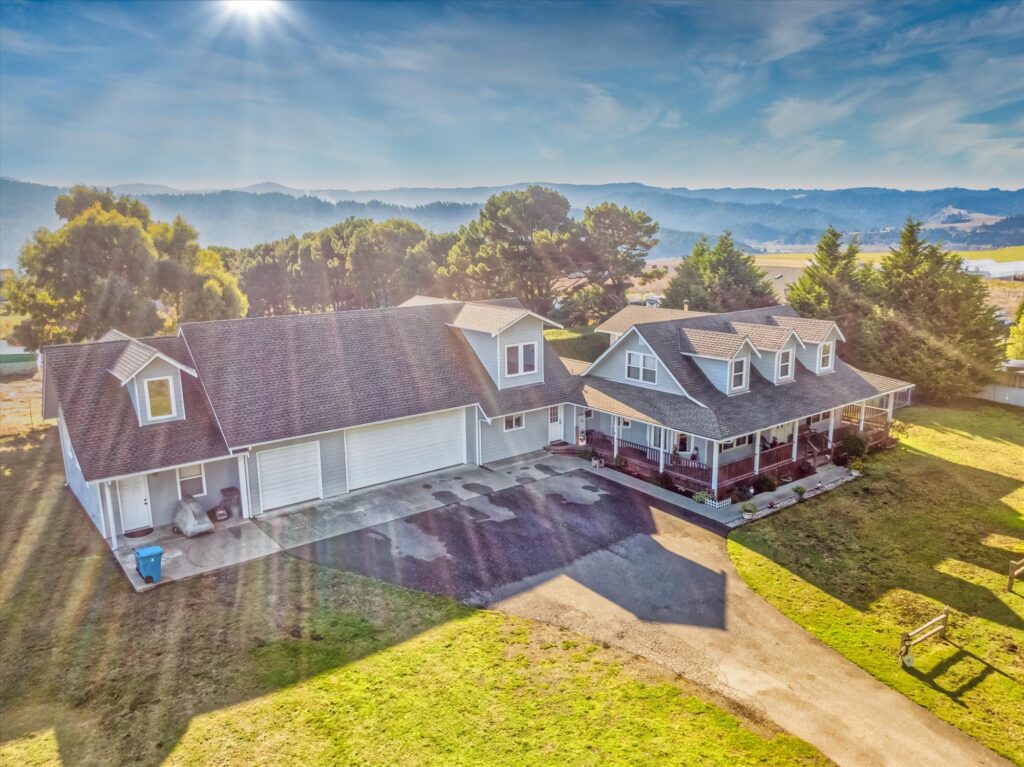
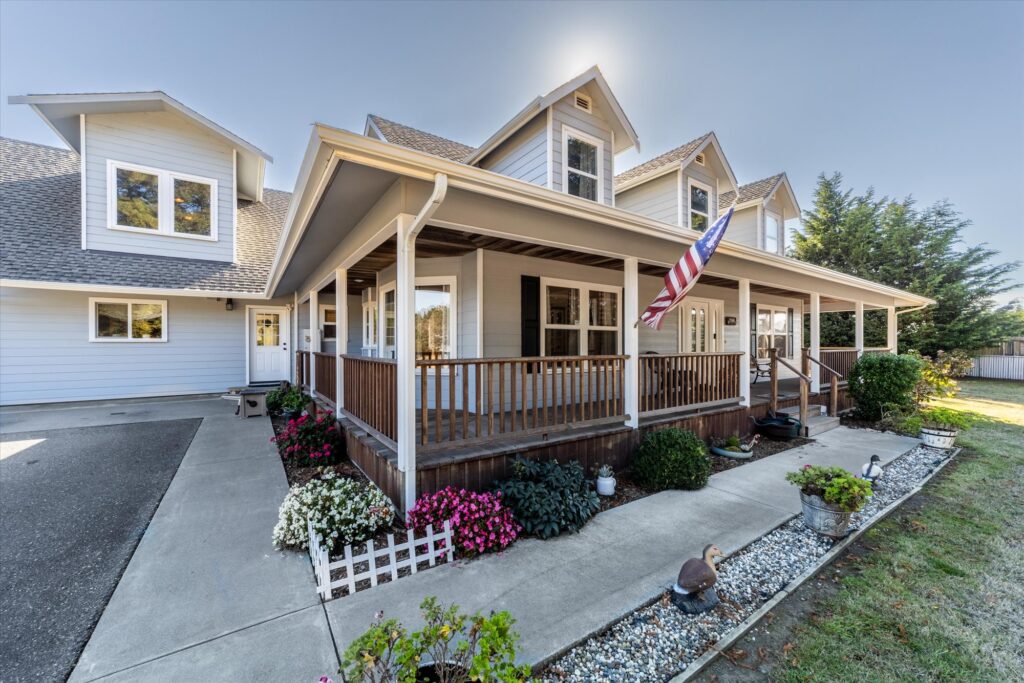
When you enter from the Front door, you’ll be greeted by a foyer with options. To the immediate left is the dining room, which connects to the kitchen, and to the right is the staircase to go upstairs. Straight ahead will take you into the living room, and you’ll pass the ample-sized laundry closet on the left.
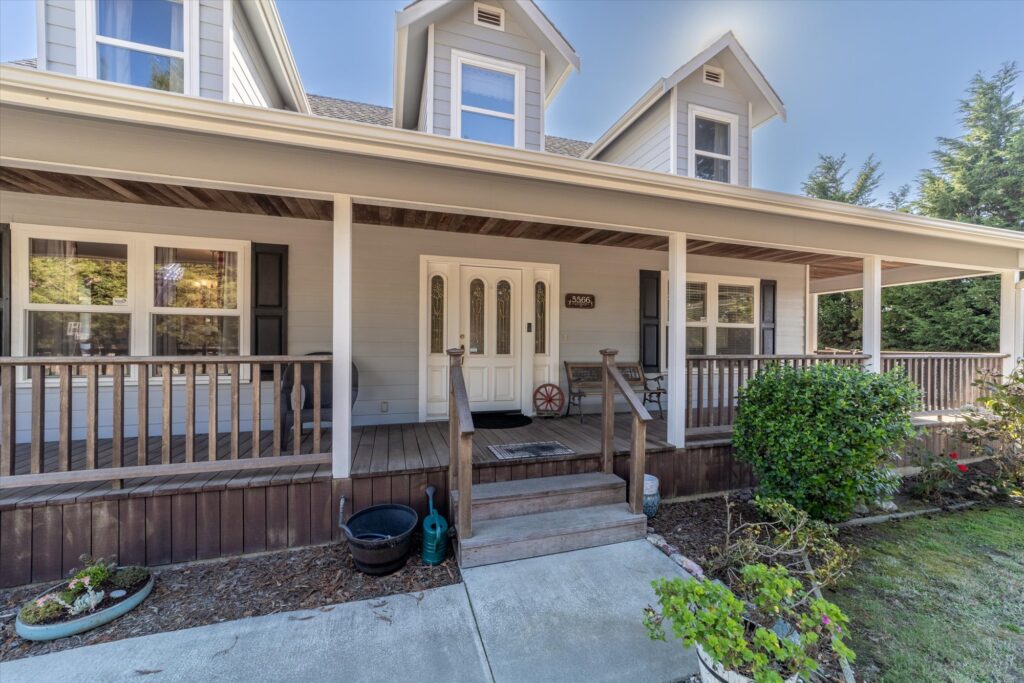
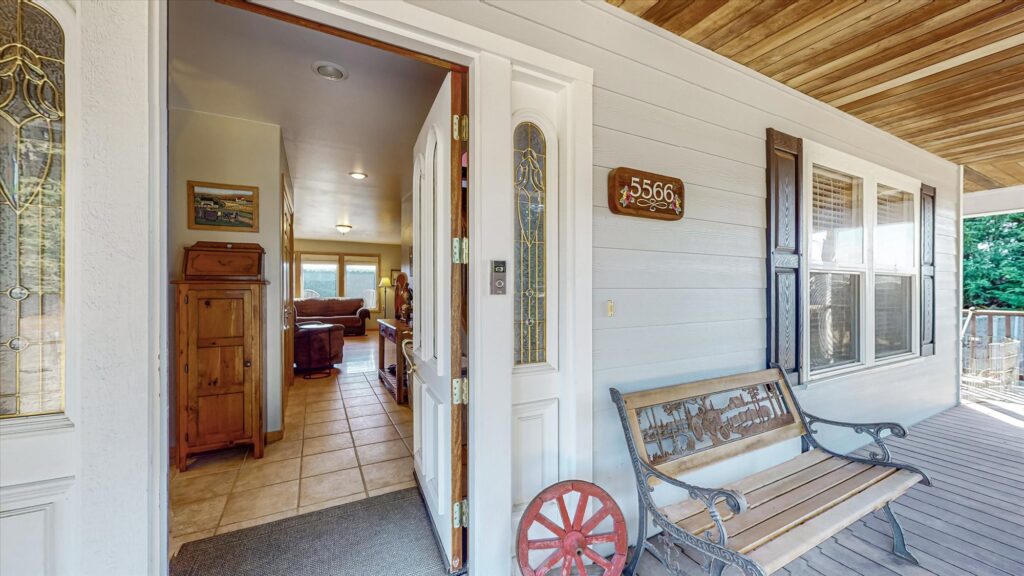
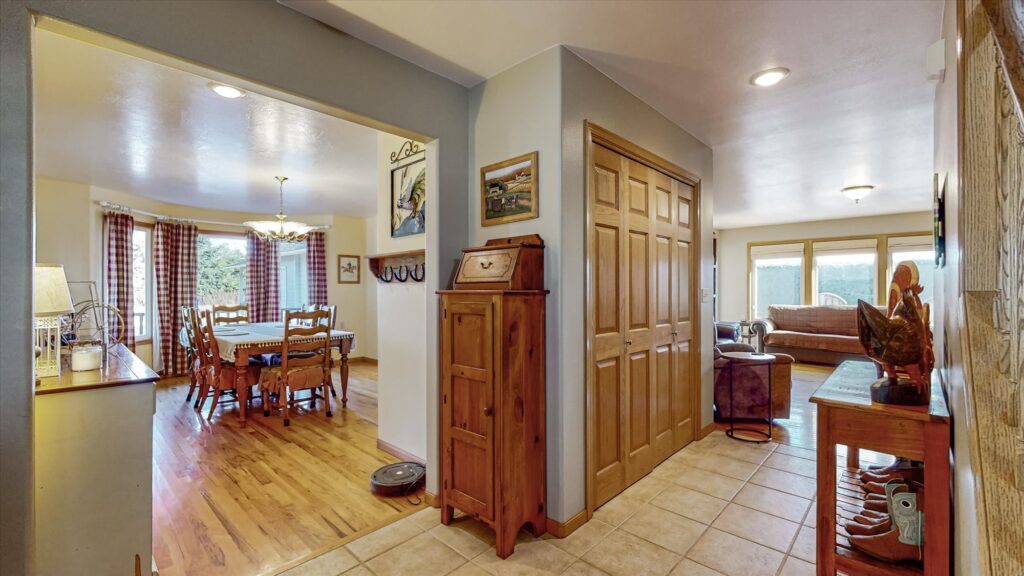
The standout feature in the living room is the brick hearth with freestanding wood stove. The area has a trap door, to the left of the stove where you can bring your firewood in and out of the home without much fuss. The room also features oak flooring and nearly floor-to-ceiling windows with custom window treatments. The home also has a forced air heating system.
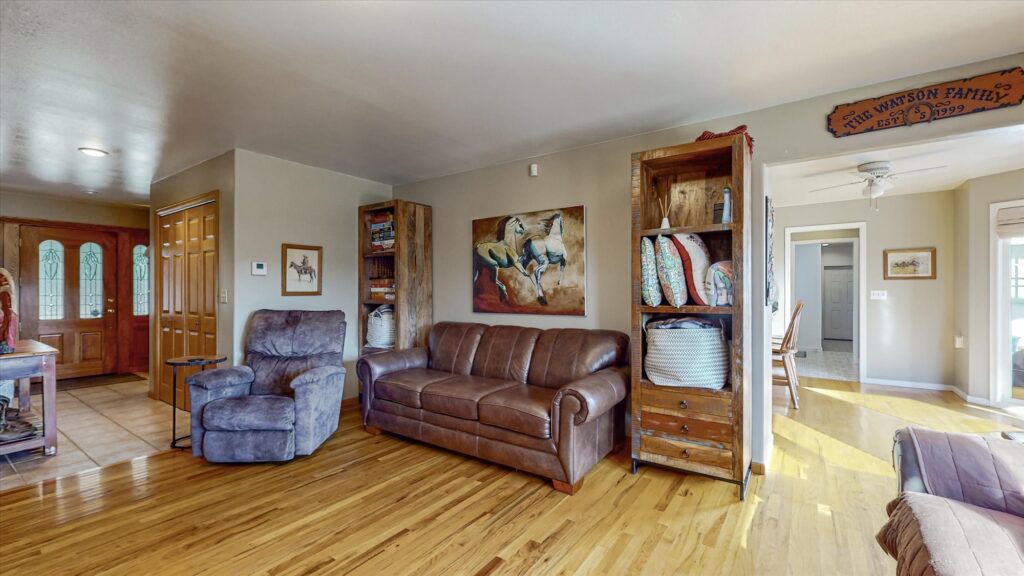

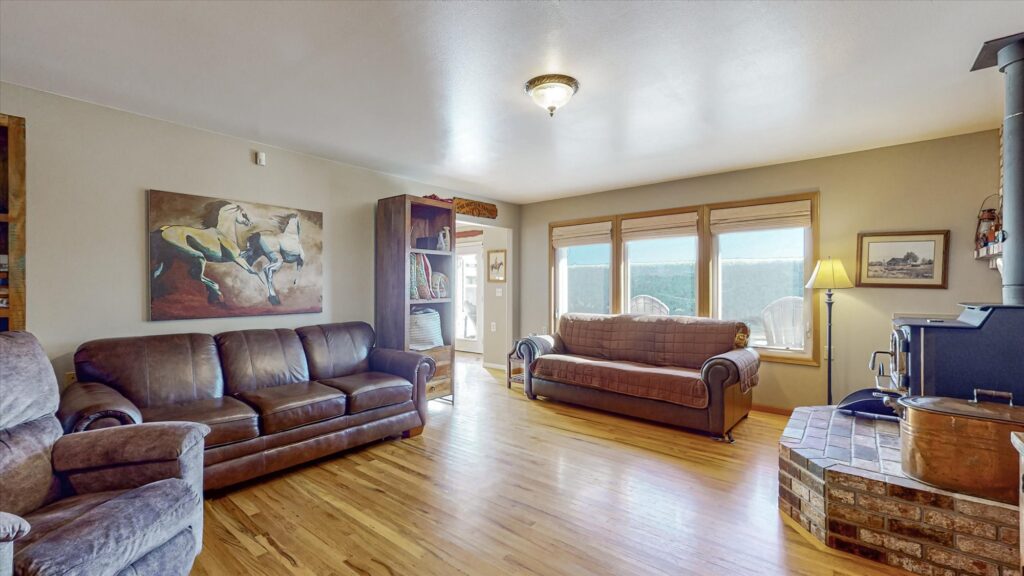
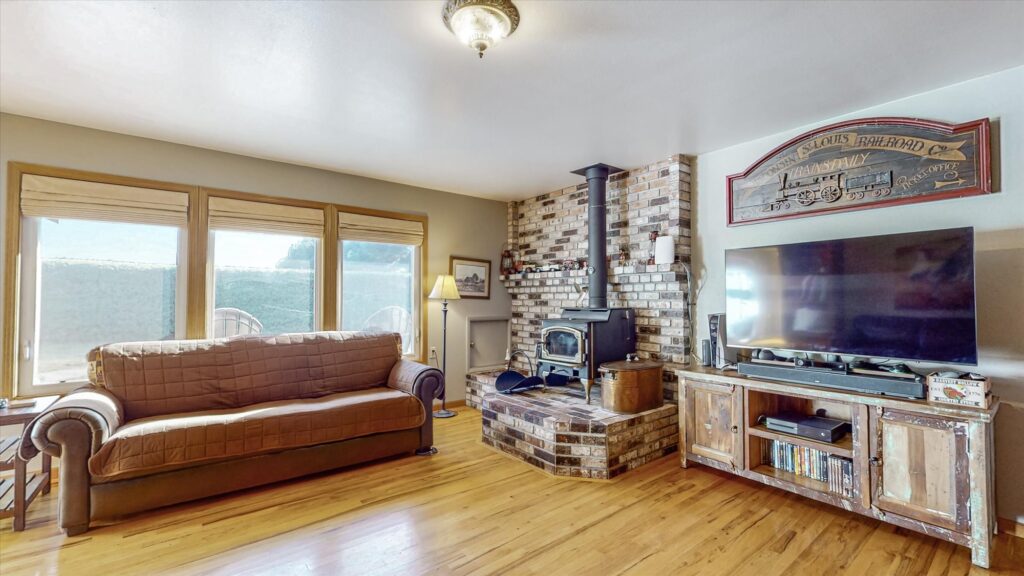
The kitchen and dining area are the heart of this home with a central location, cabinets reaching to the ceiling which features recessed lighting. The double oven, breakfast bar, and large dining room make gathering with larger groups of people easier to do. The prominent archway between the two also give the home extra character.
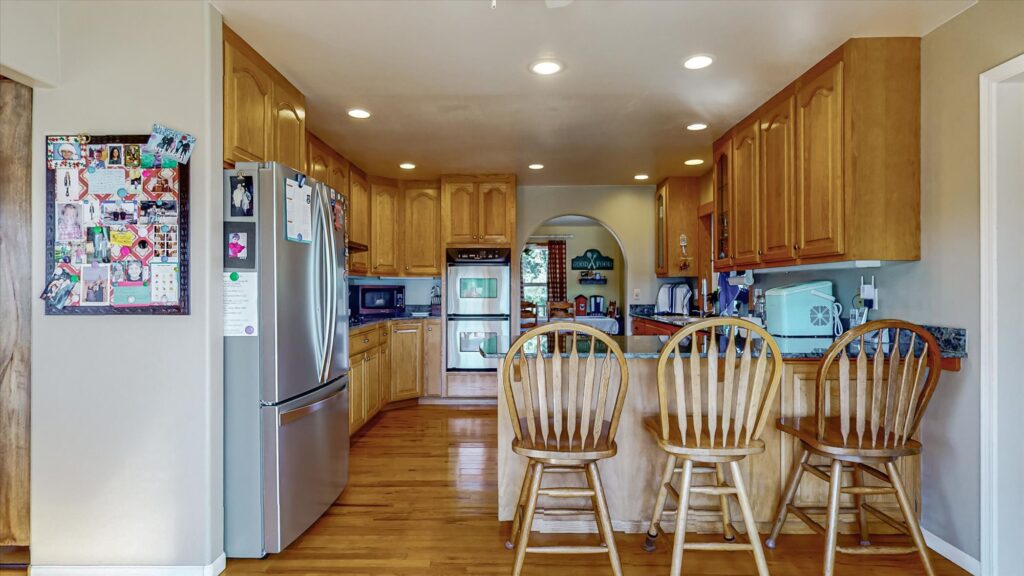
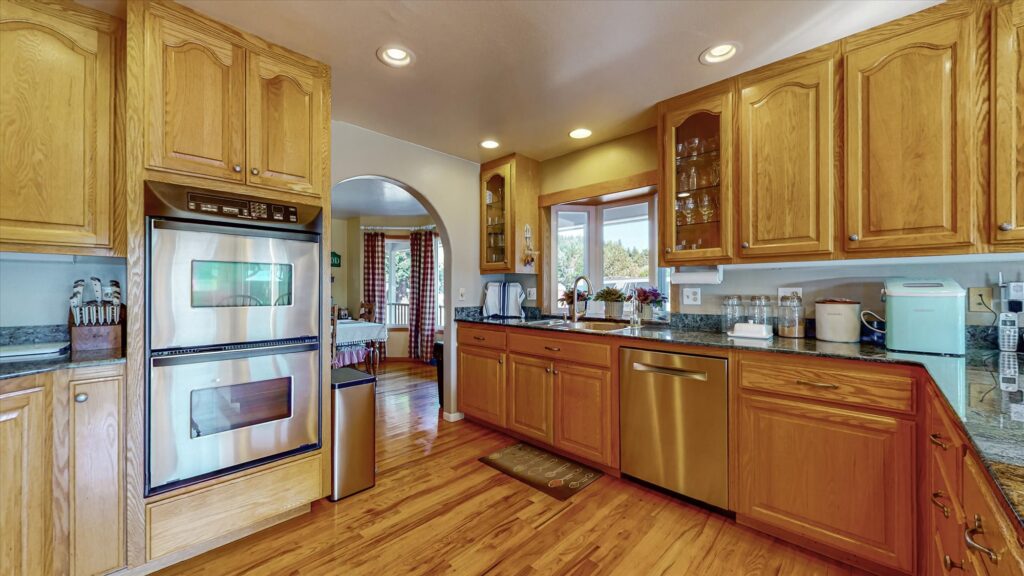
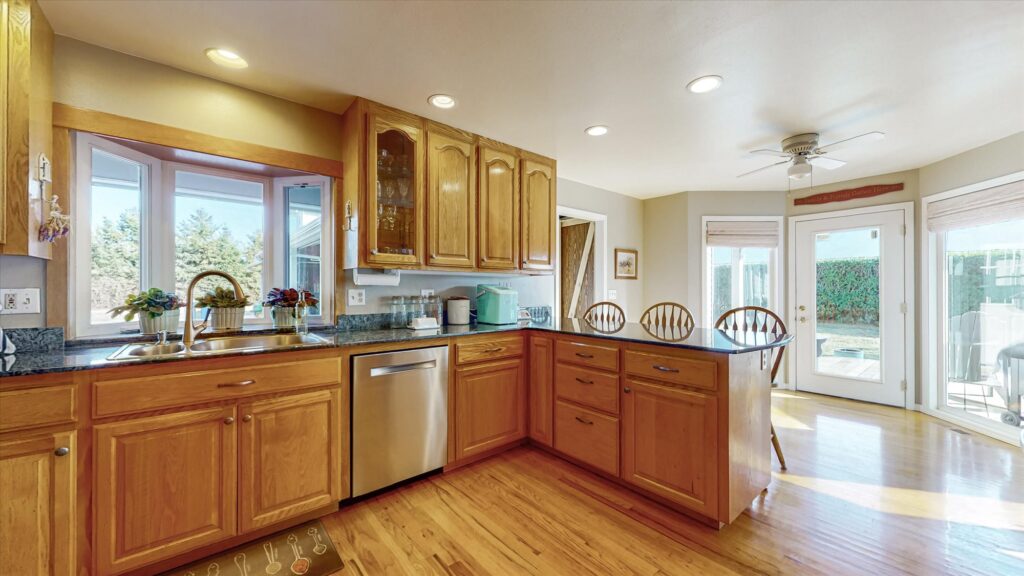
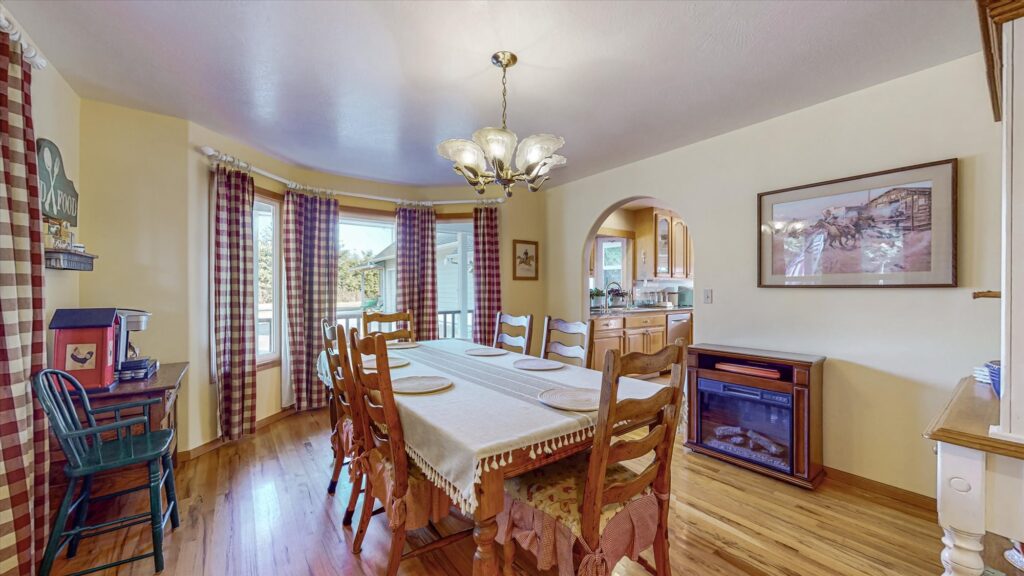
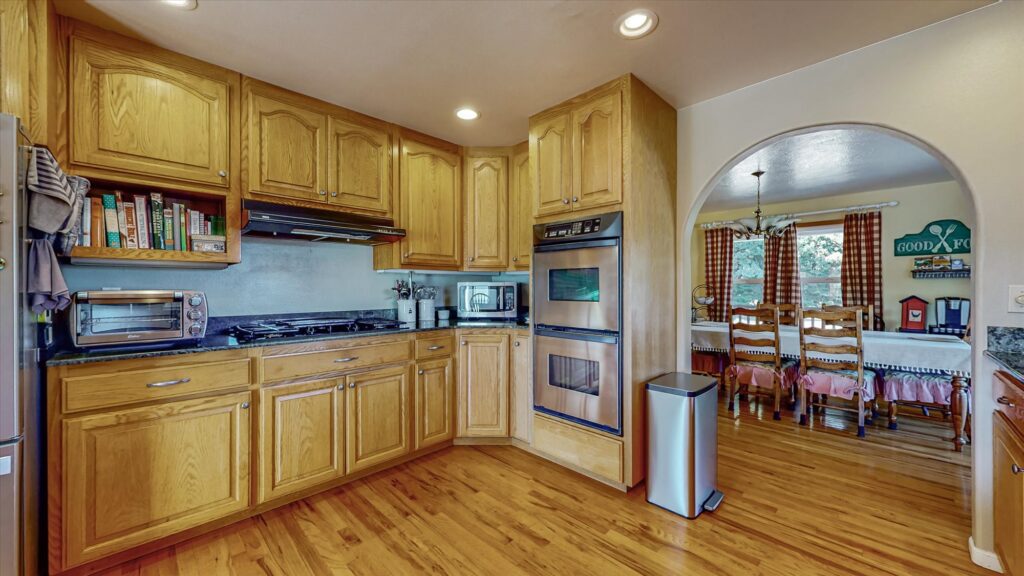

The Primary Suite is off of the living room, tucked away from the other bedrooms which are upstairs and/or on the other end of the home. In the primary, there is plenty of room, with windows looking out past the covered porch to the side and front yards. The en suite features double sinks, a deep mirrored closet, and tiled step-in shower.
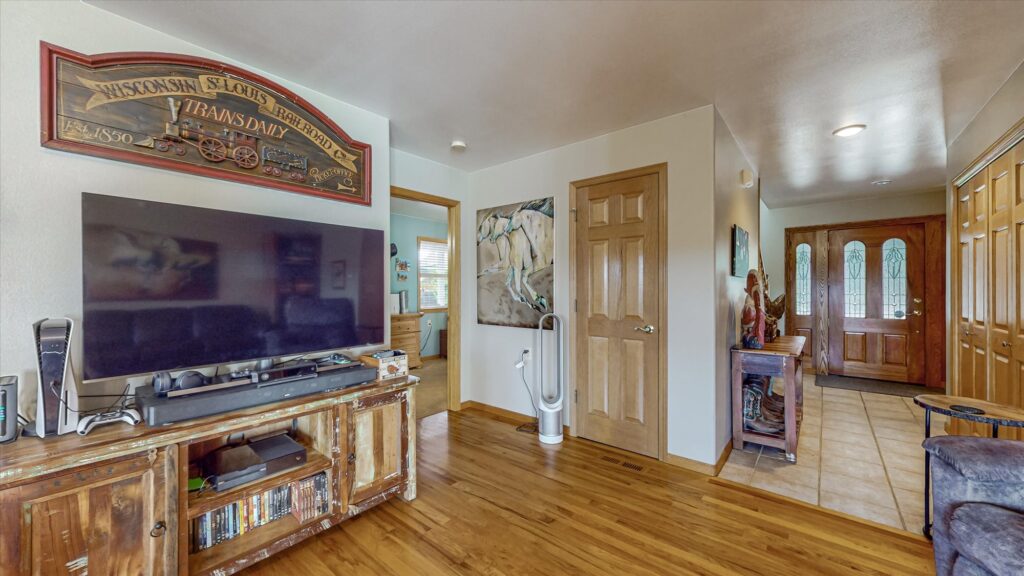
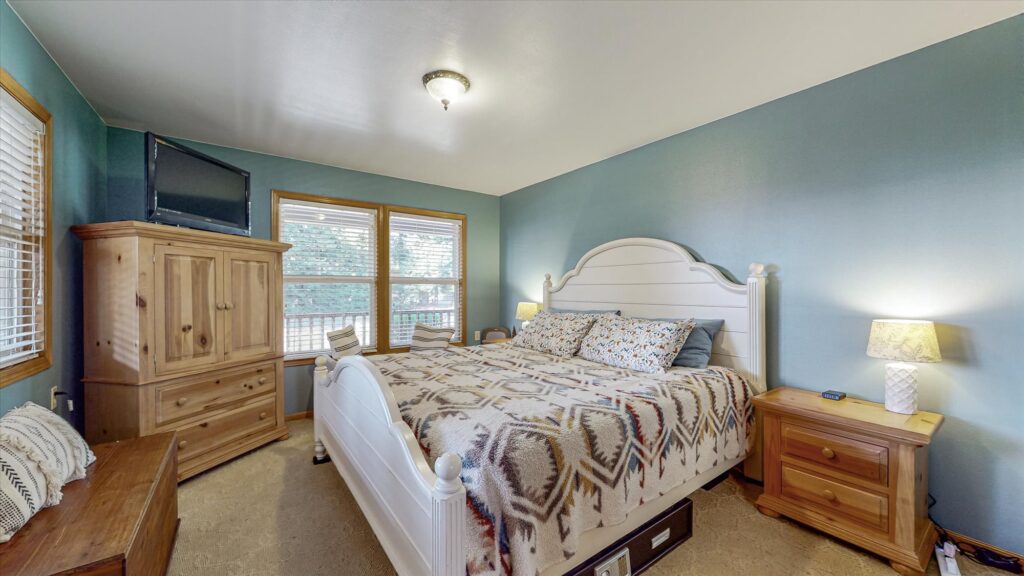
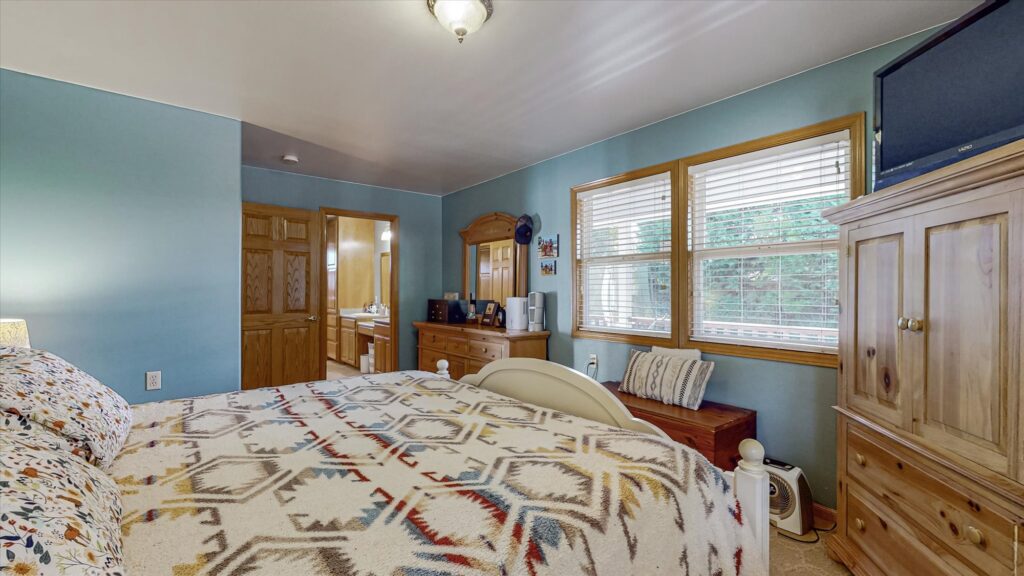
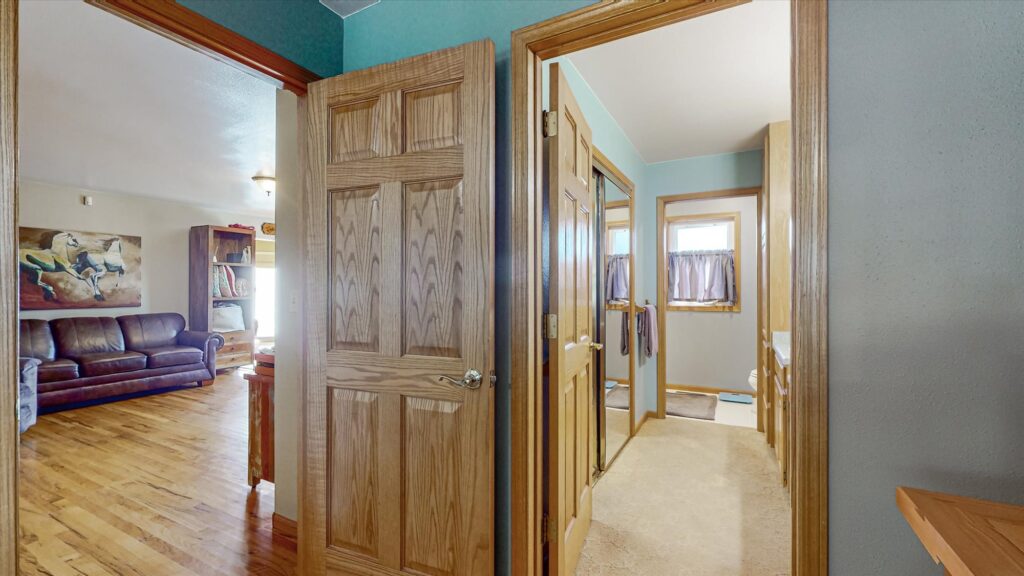
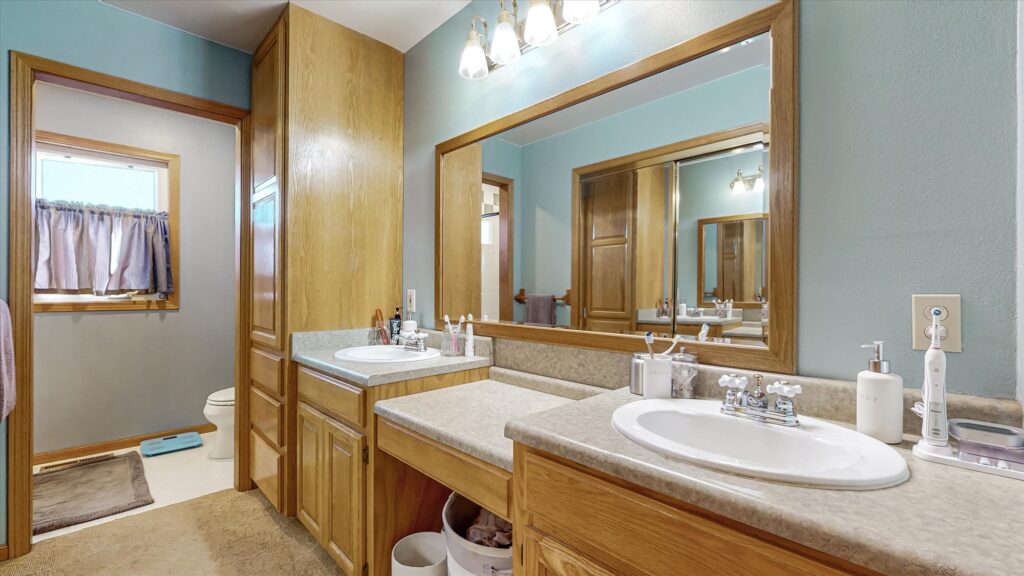
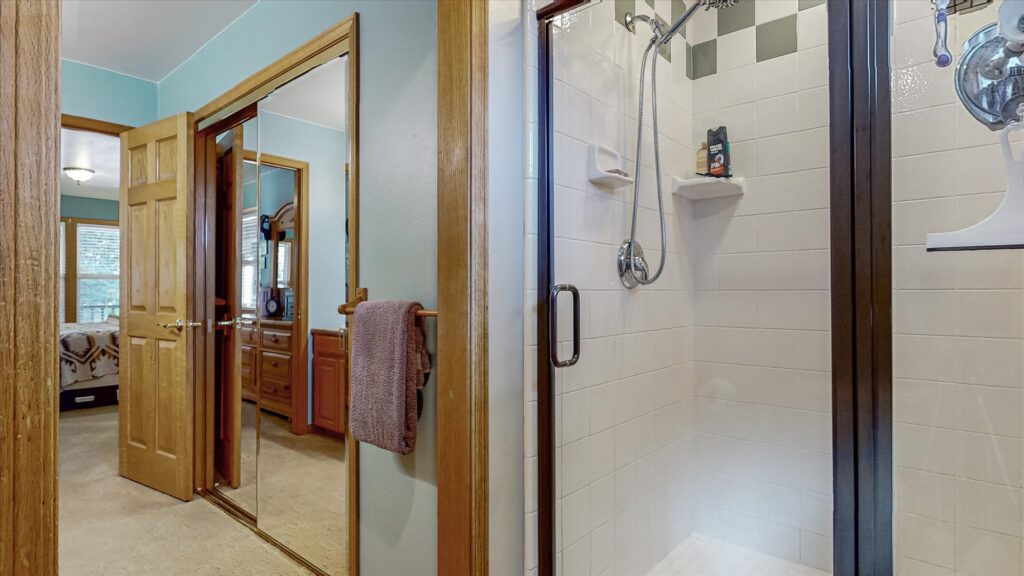
Upstairs, you land in a large flex space area that probably has the best view from the home with large picture windows overlooking pastoral scenes to the river valley beyond. Across from the view, is a large bathroom featuring a generous sized counter, storage area and tub/shower combination.
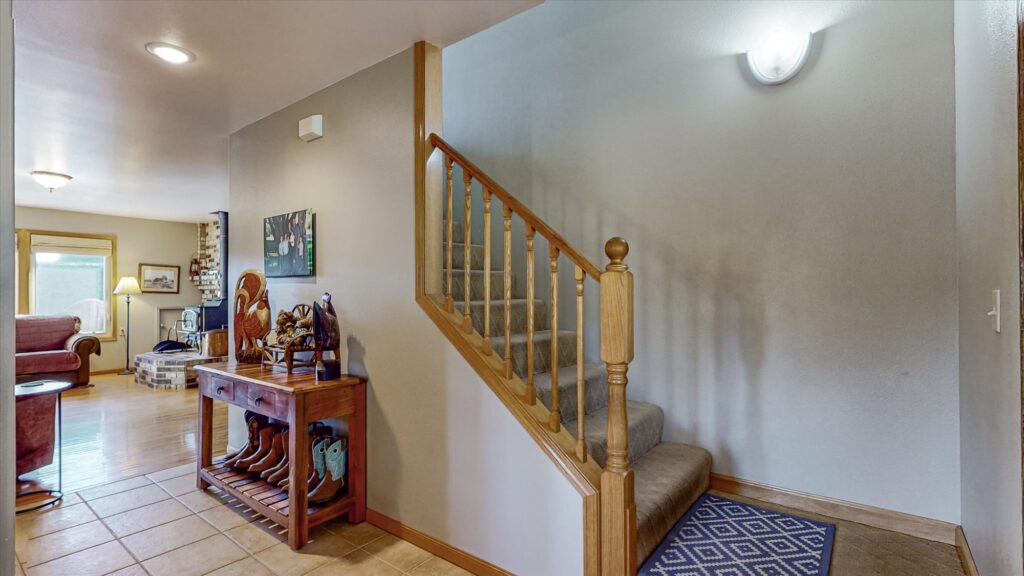
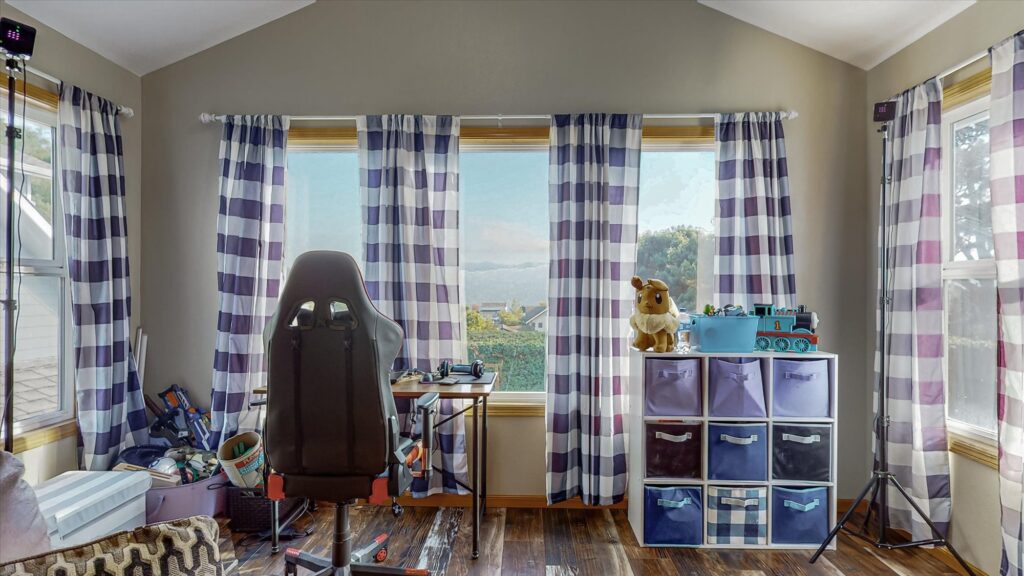
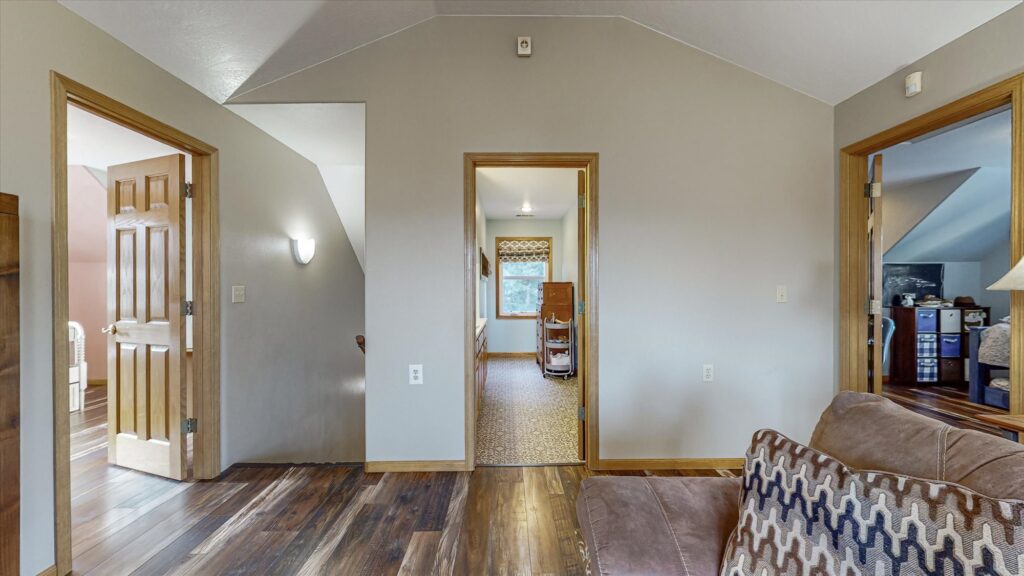
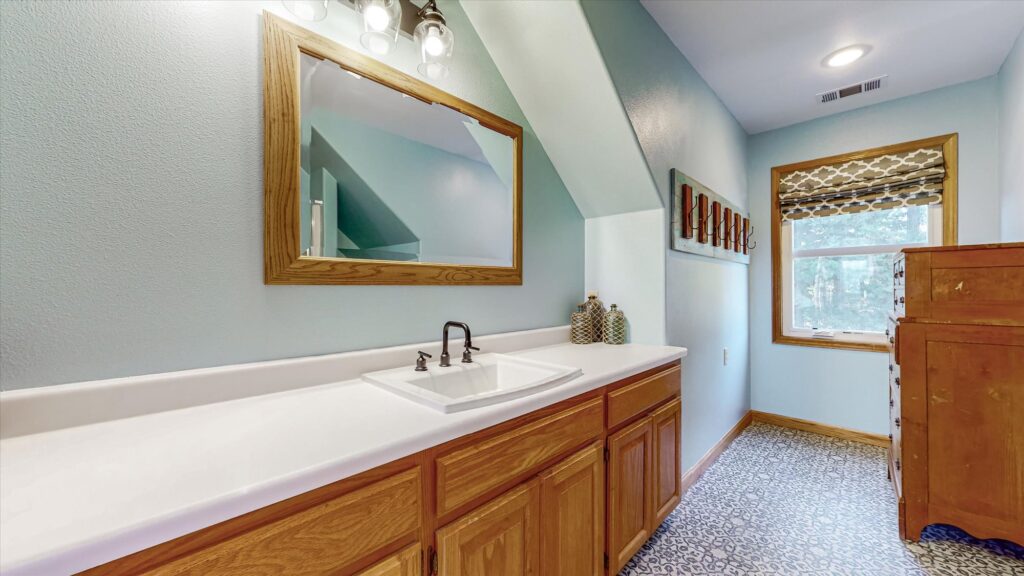
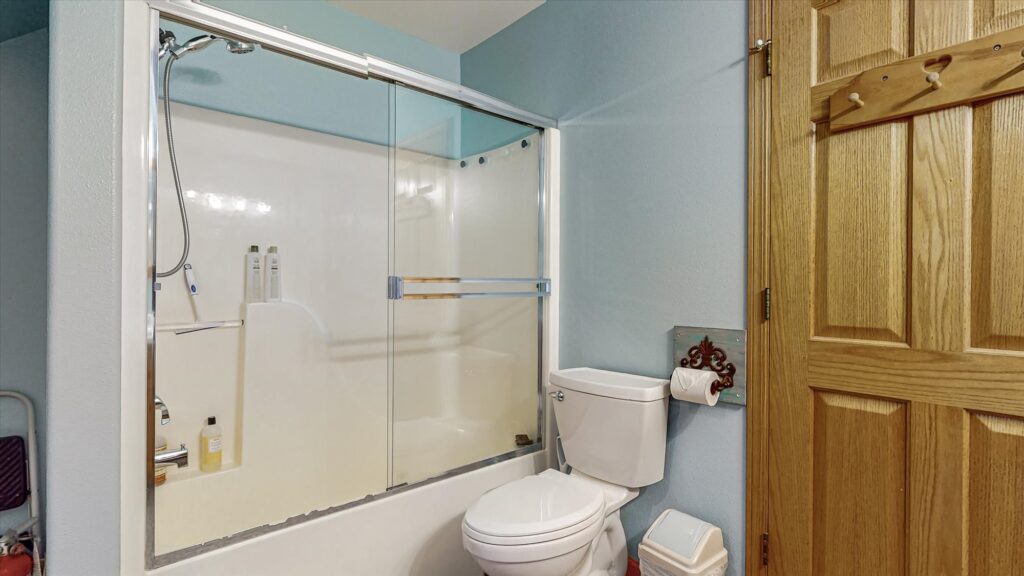

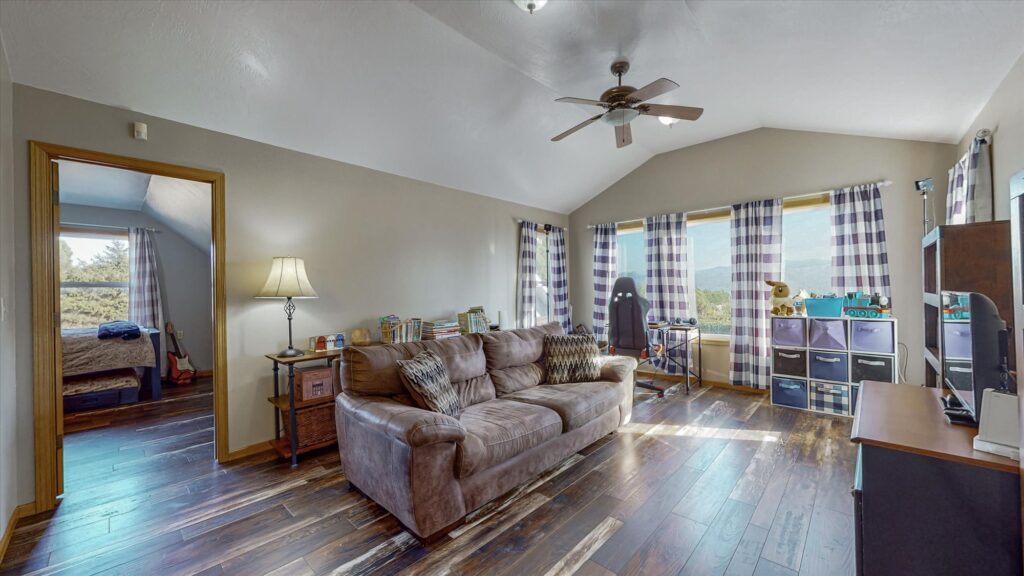
The 2 bedrooms upstairs are a good size and feature architectural details, deep closets, views into the yard and privacy. While some bedrooms may be over one another, none of them share a wall in this home.
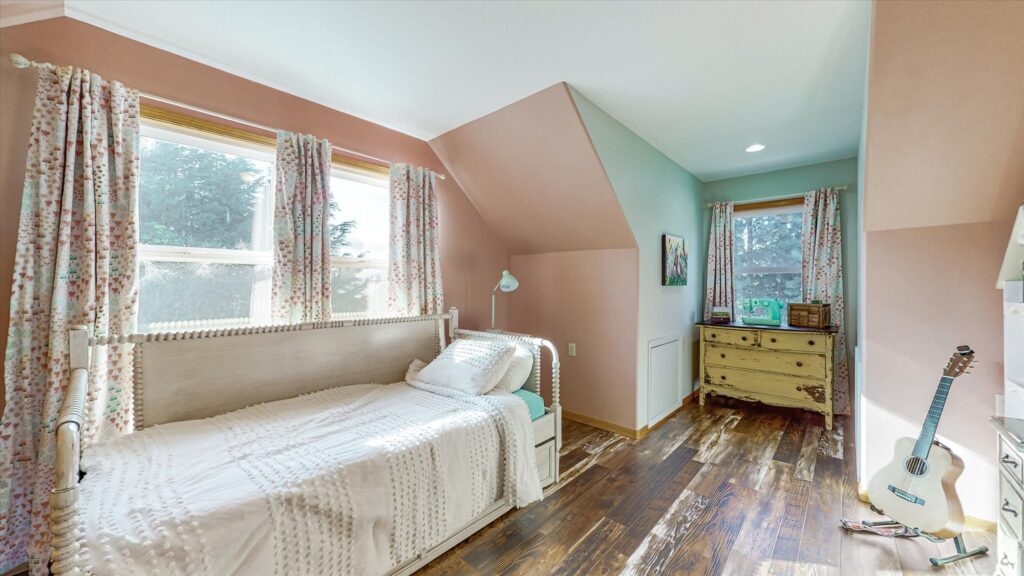
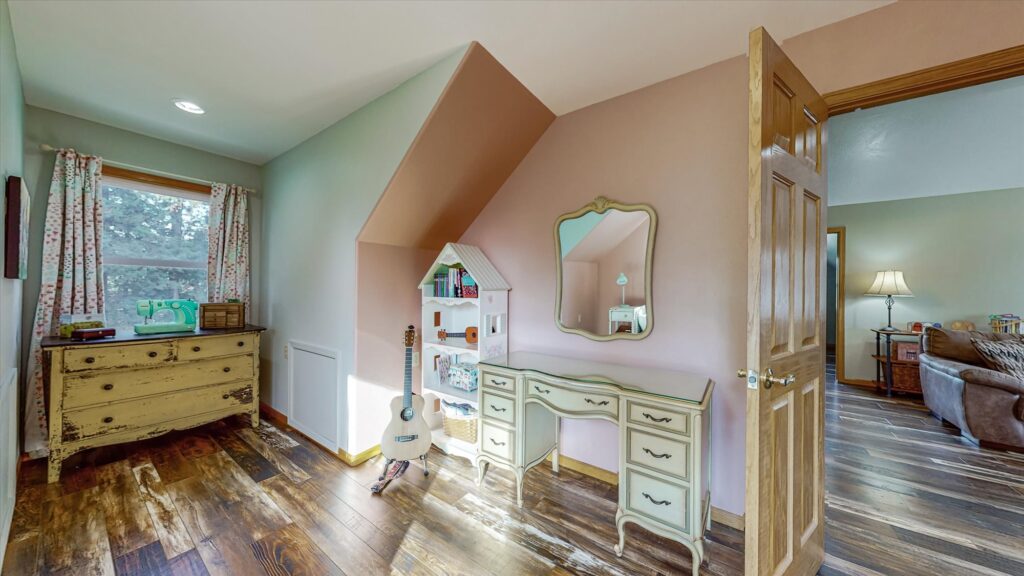
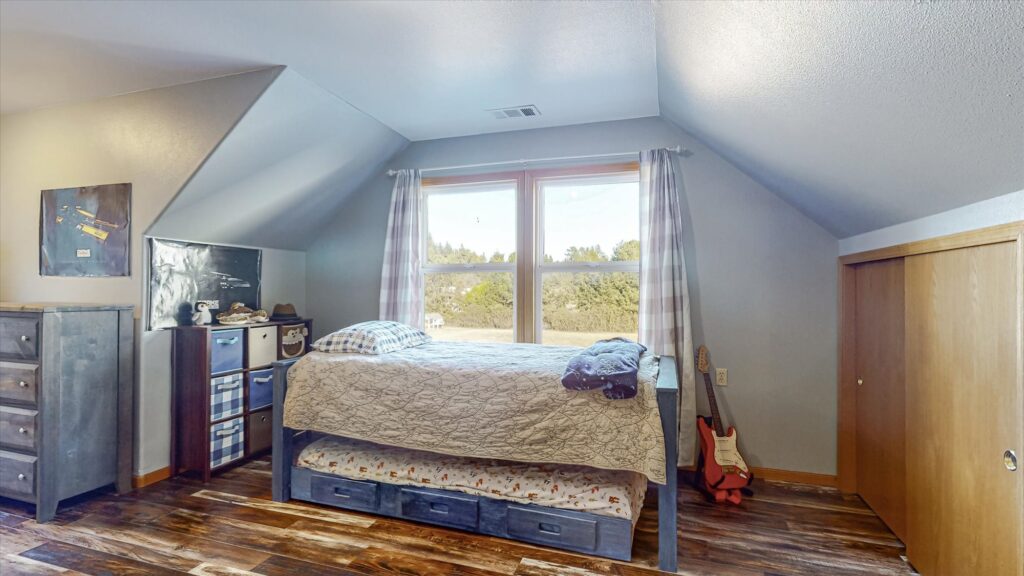
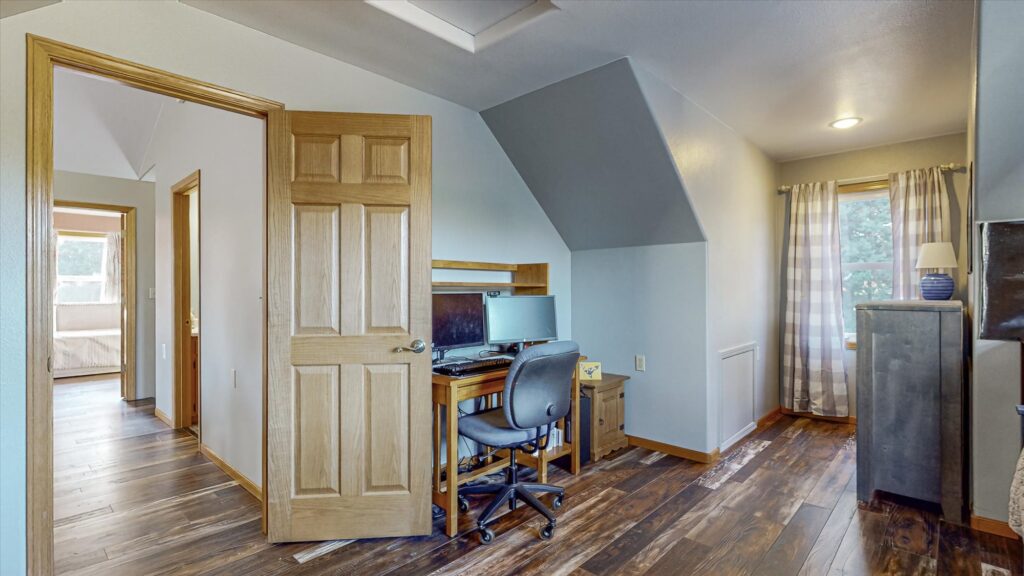
Off of the kitchen, you’ll find access to the backyard, which has both a large deck as well as a patio/fire pit area. A sizable privacy hedge borders the fully-fenced area, which wraps around a large side yard to the front.
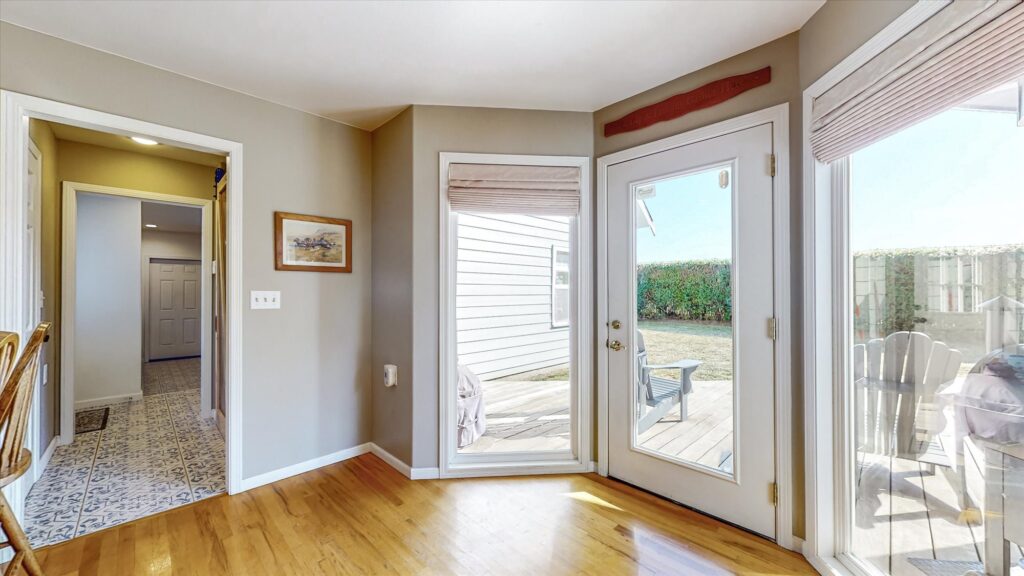
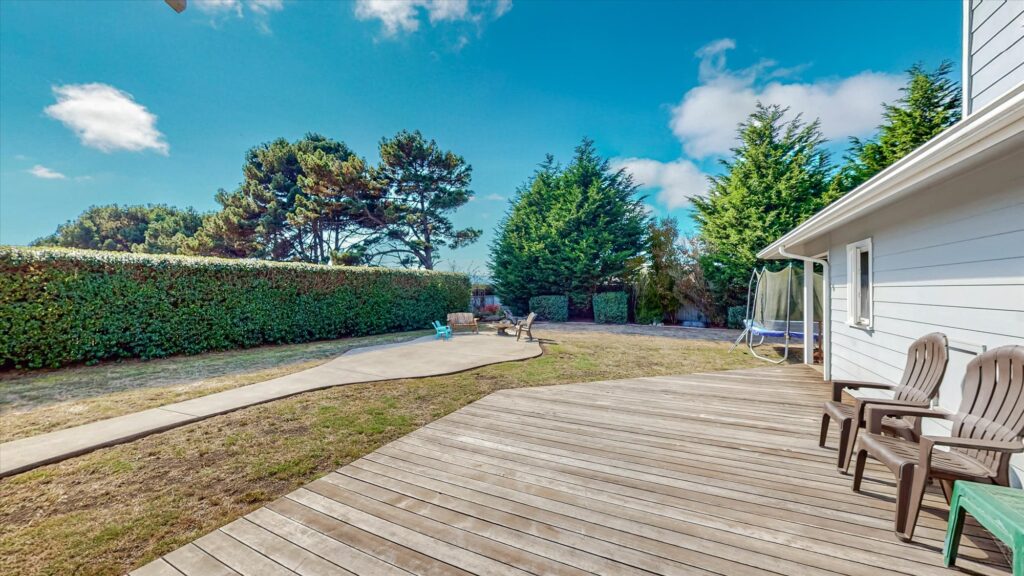
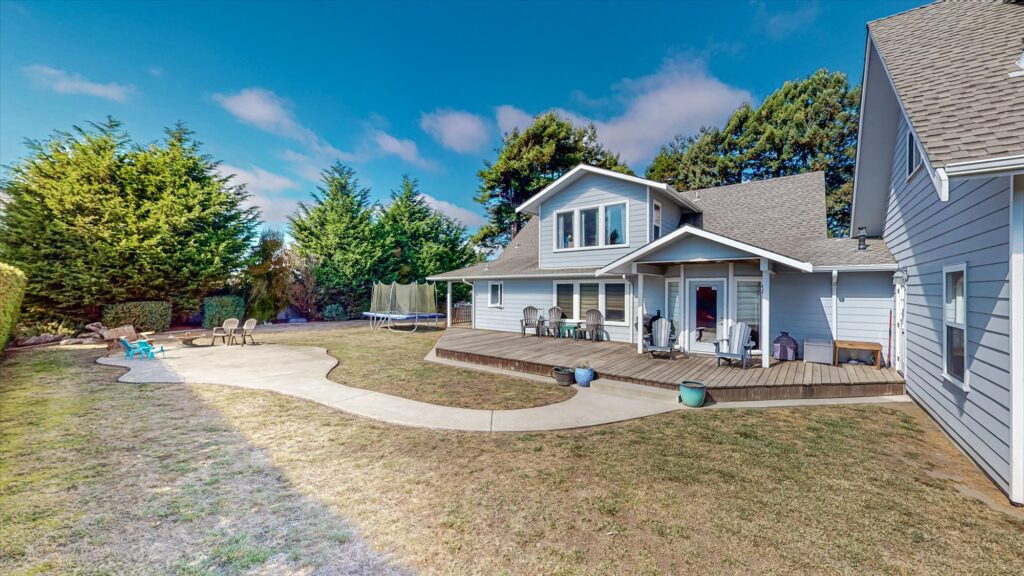
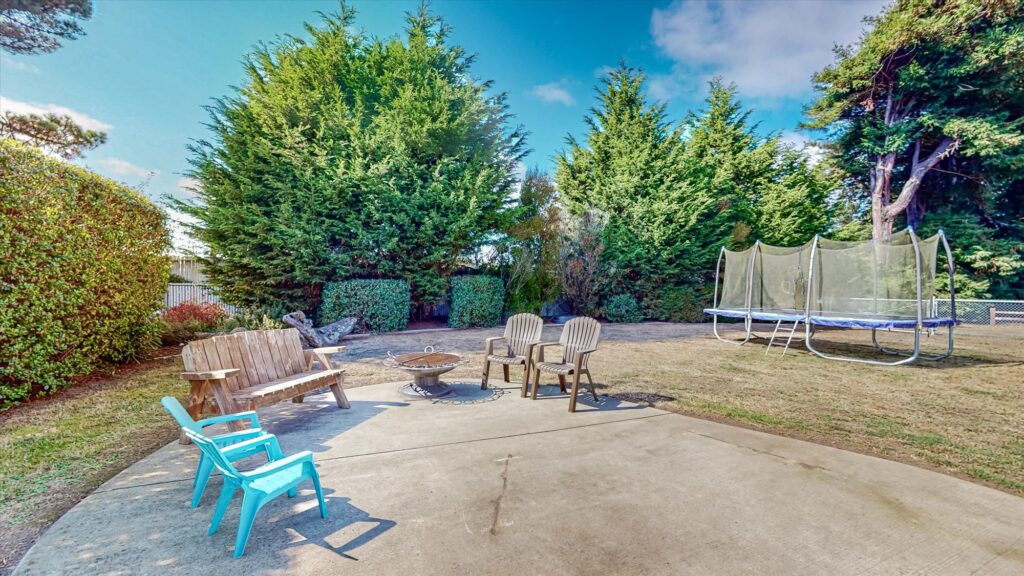
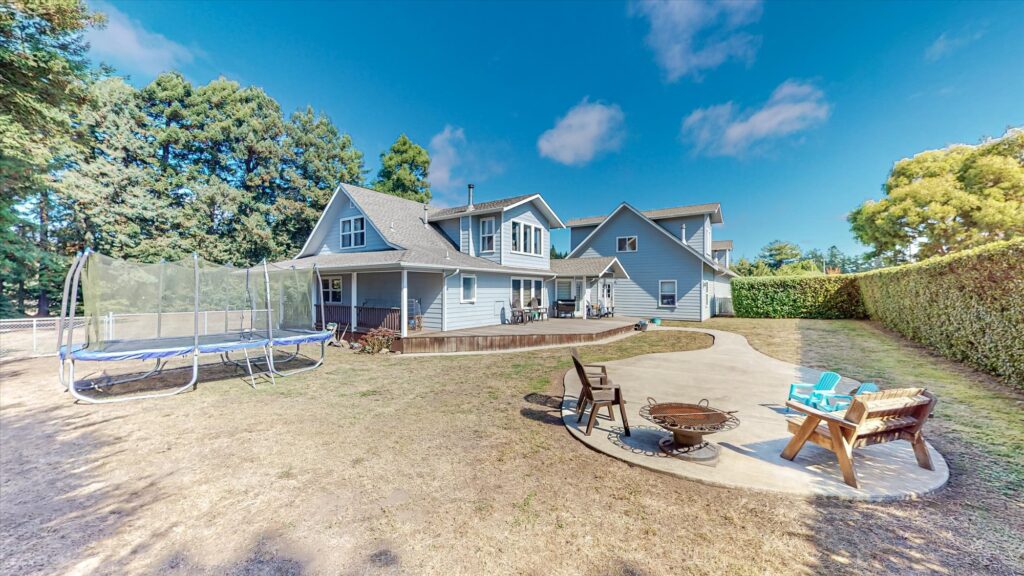
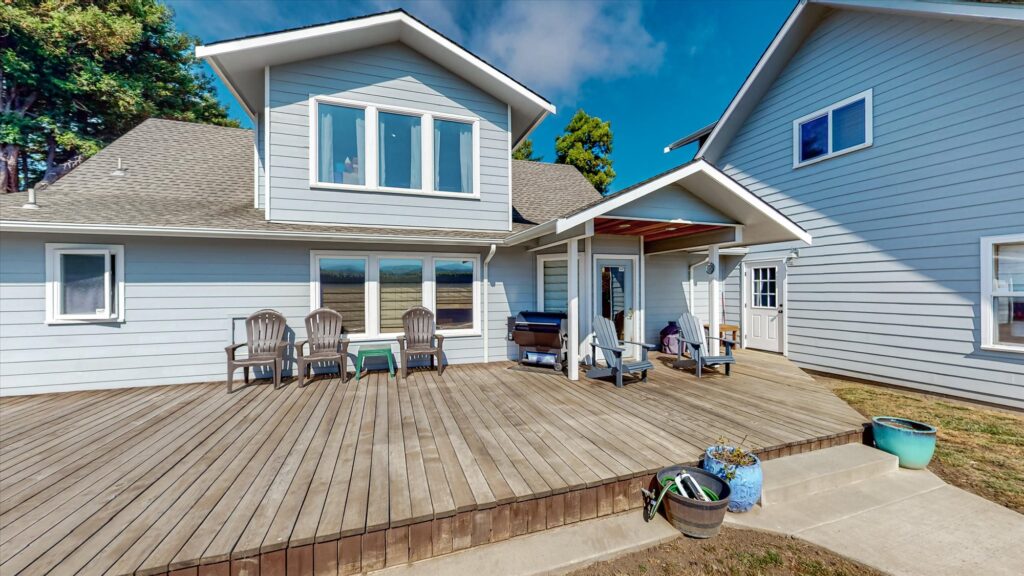
One of the most epic features of this home is the butler’s pantry, which is off of the kitchen, down the hallway past the coat closet, half bathroom and exterior door/entrance. There you will find a beautiful modern farmhouse pantry that could easily be considered a second kitchen. Missing only the additional fridge (which can actually be found in the garage) this pantry has beautiful custom painted cabinets, stone countertops, custom tile backsplash and a wall of shelving, framed perfectly with a massive barn door installation that slides like a breeze. Deep stainless farmhouse sink and floating vent hood round out the appliance suite which also features a dishwasher.
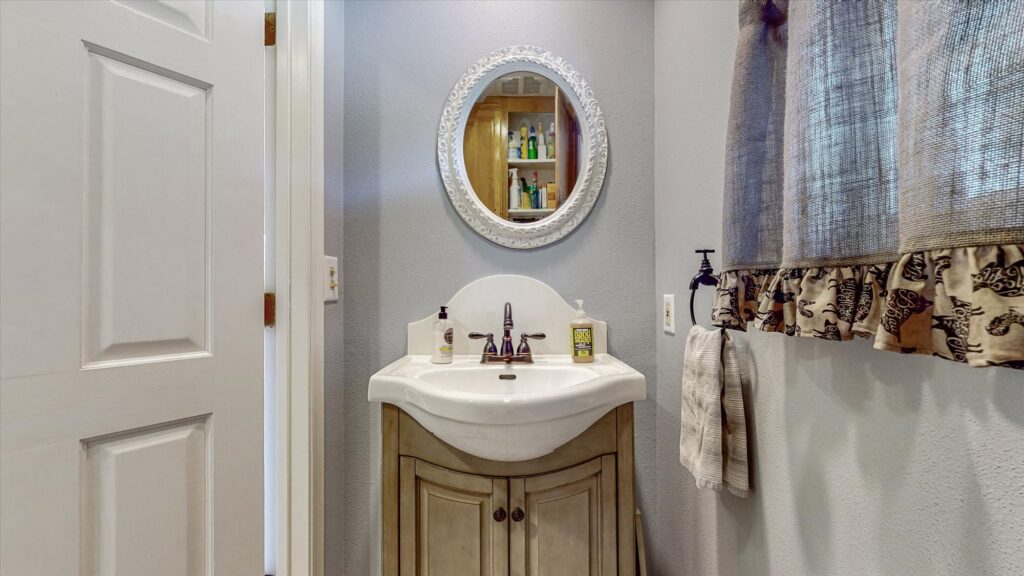

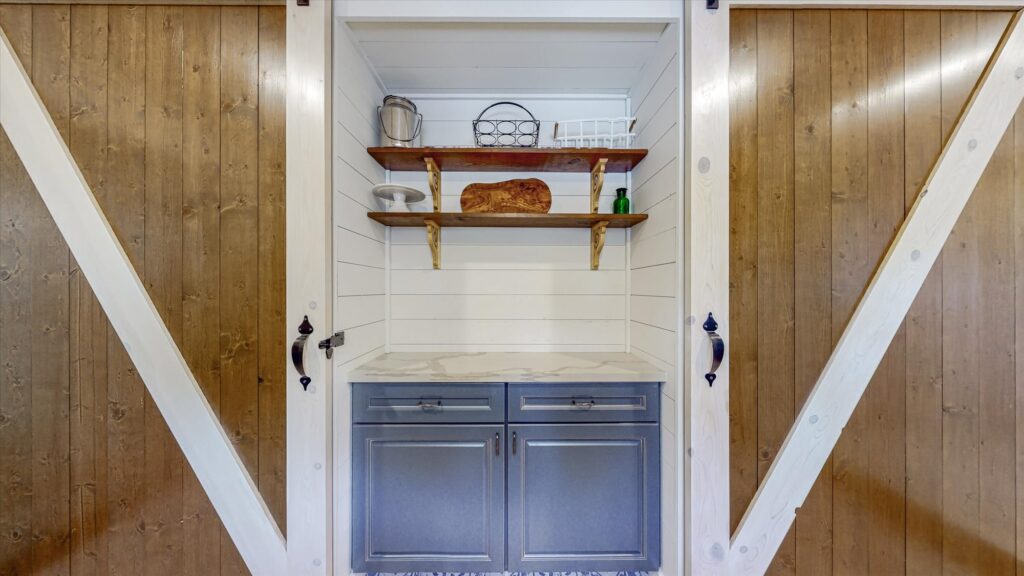
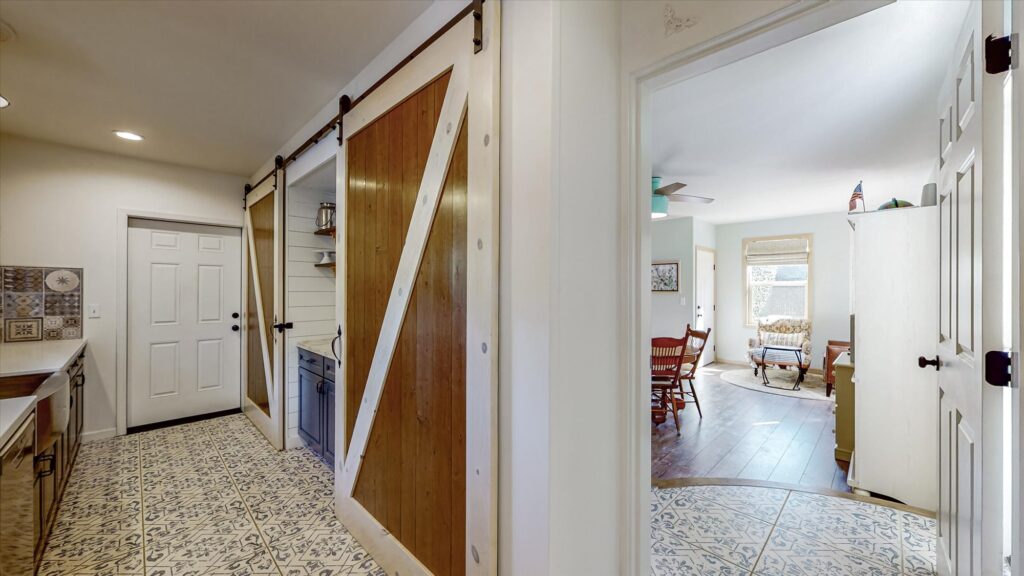
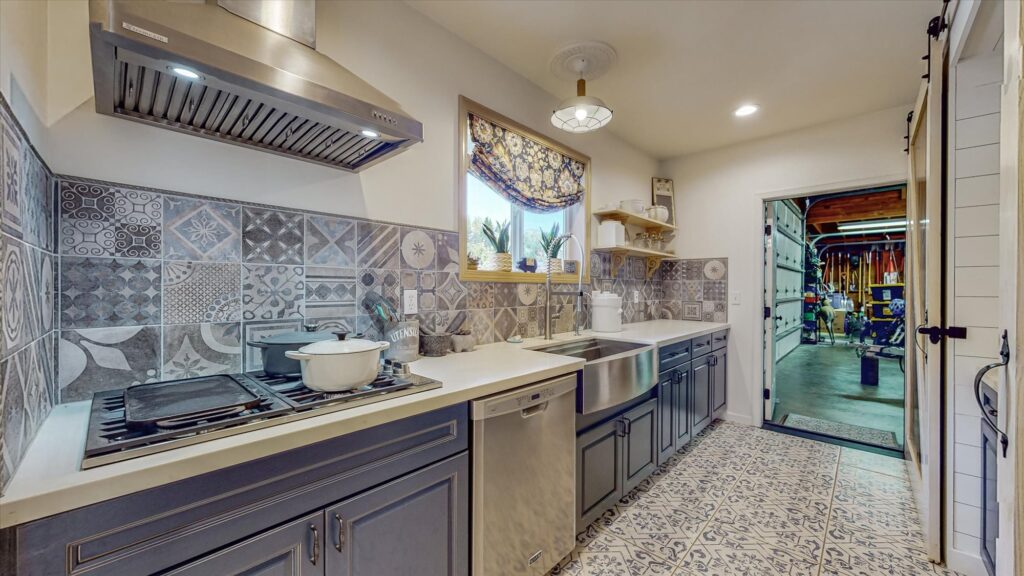


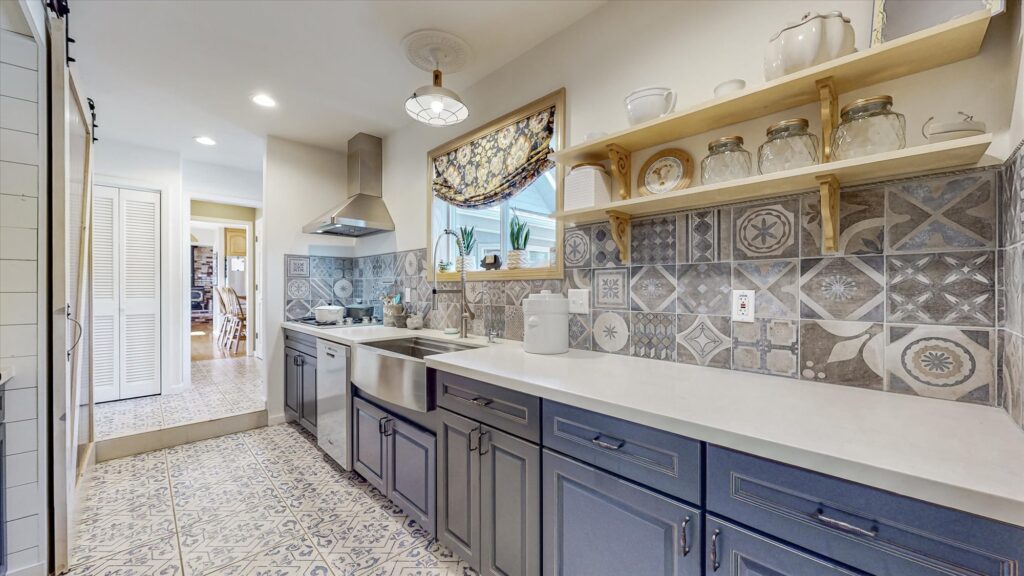
At the crossroads of the butler’s pantry is the entrance to this unique and striking place in the home. The area could be considered a couple of bonus rooms, a large 2 story bedroom, and/or additional living space. The downstairs has an exterior access door, a deep under staircase closet, gas fireplace featuring shiplap and wood details throughout. You’ll notice that all of the windows have custom wood trim and the majority also boast custom window treatments.
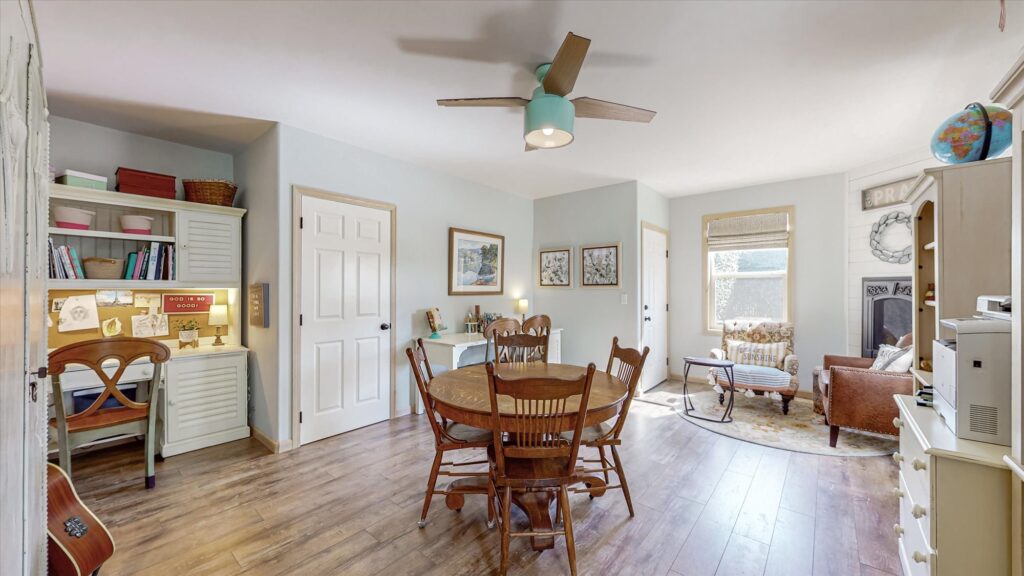
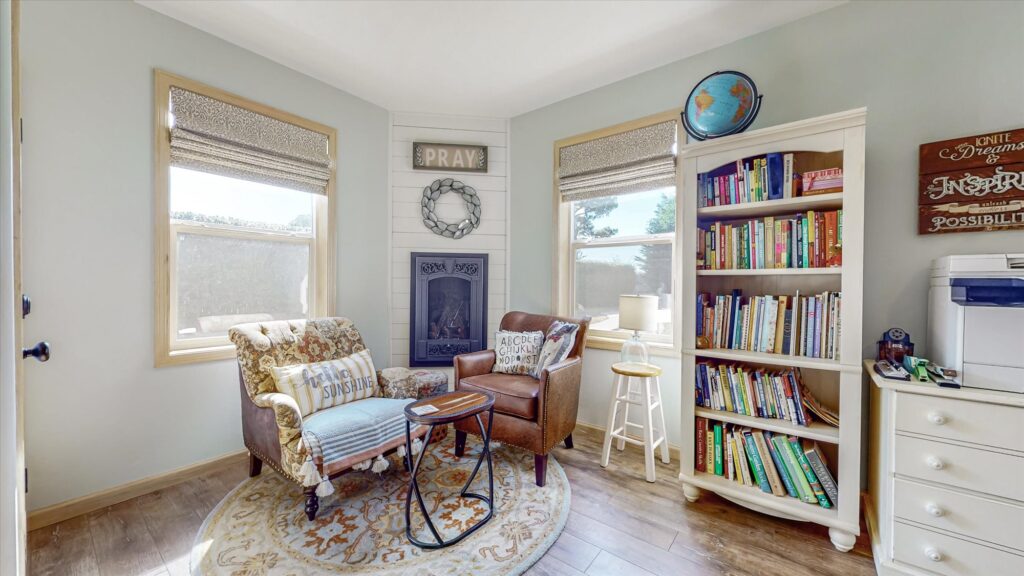
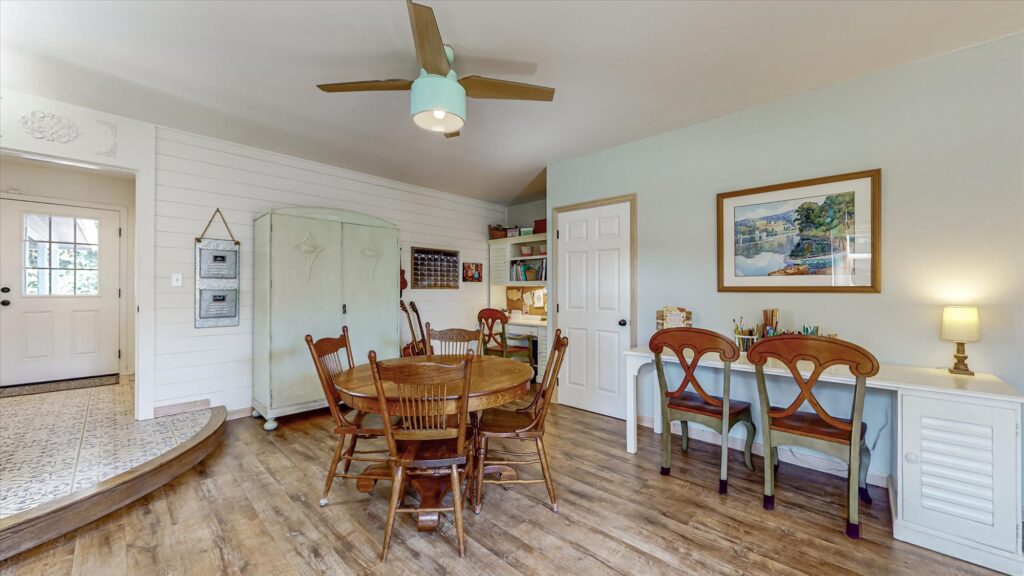
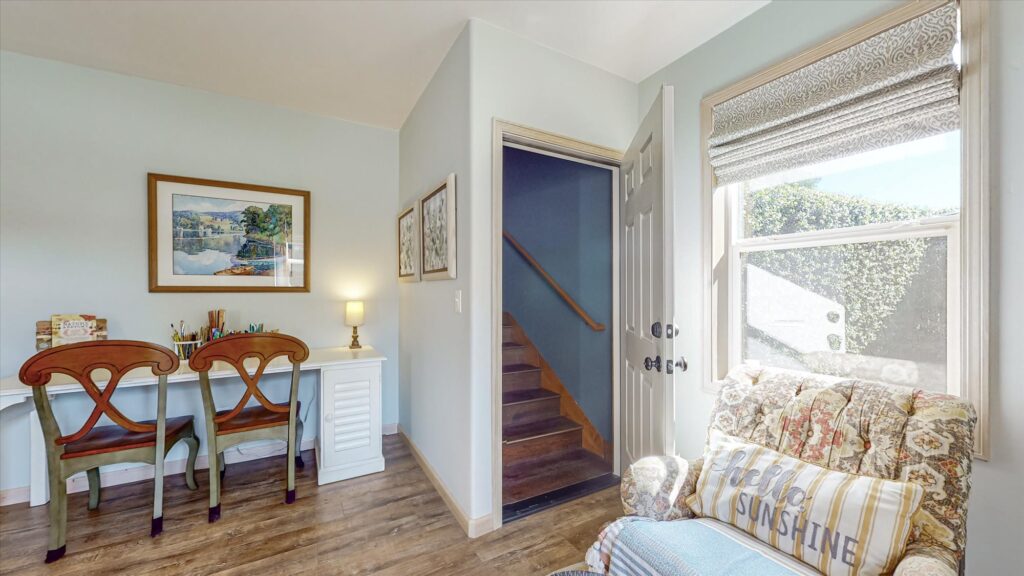



Heading upstairs, you’ll find this beautiful area that has the most gorgeous wood ceilings at unique and striking architectural angles. The windows look out over the yard and pastoral views beyond. The room also features a gas stove and ultra-high ceiling fan for comfort. The room also features two deep closets, more custom window treatments and thoughtful design and construction.
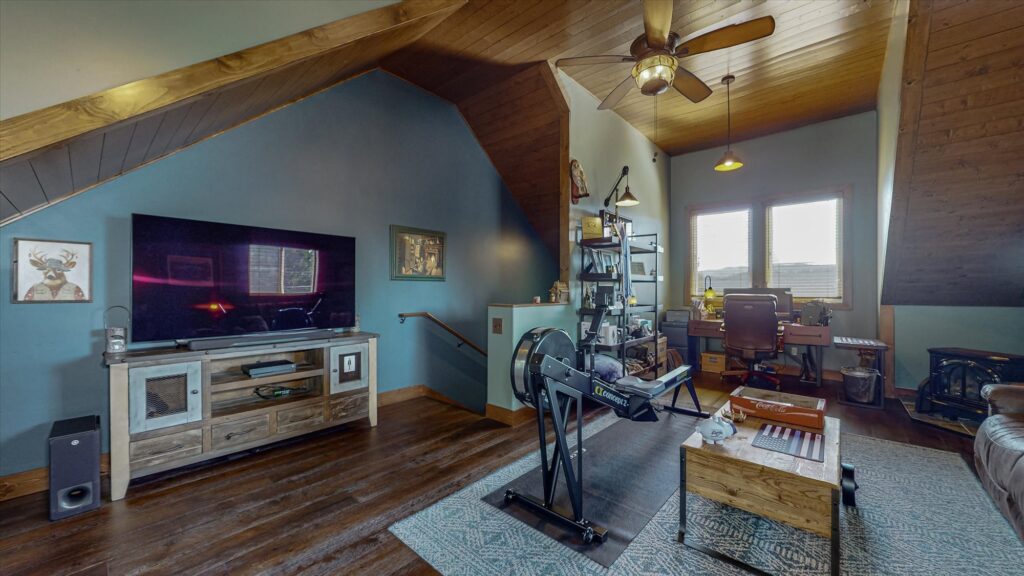




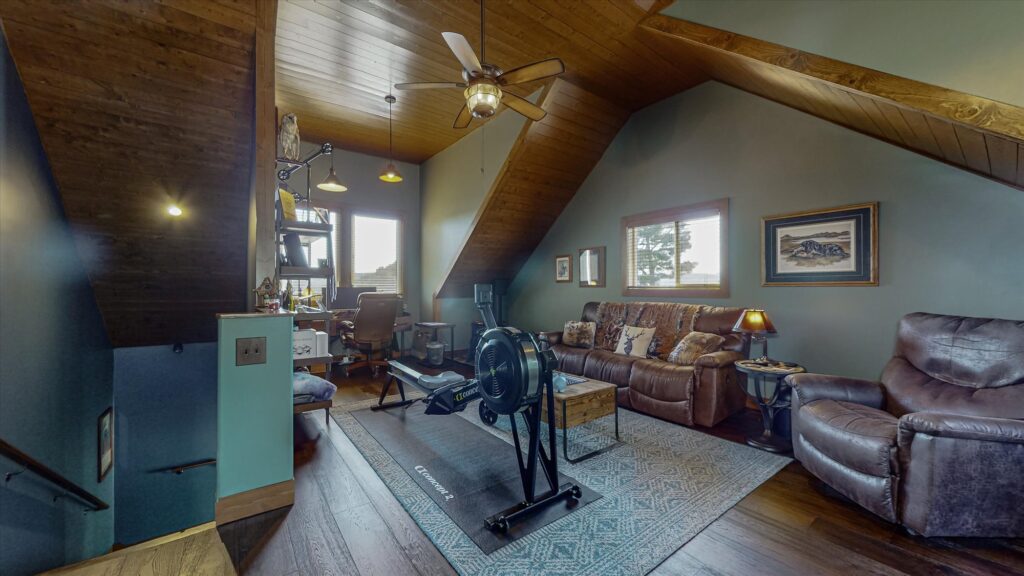
There are two other living spaces/bedrooms in the home, but the next two are on the other side of the garage and are separated by the garage. The downstairs room has an exterior entrance that connects to the driveway. Both rooms continue many of the same features found throughout the home, gorgeous windows, recessed lighting, vaulted ceilings, natural light, bright and open with lots of space. The downstairs room also has a large walk-in closet.
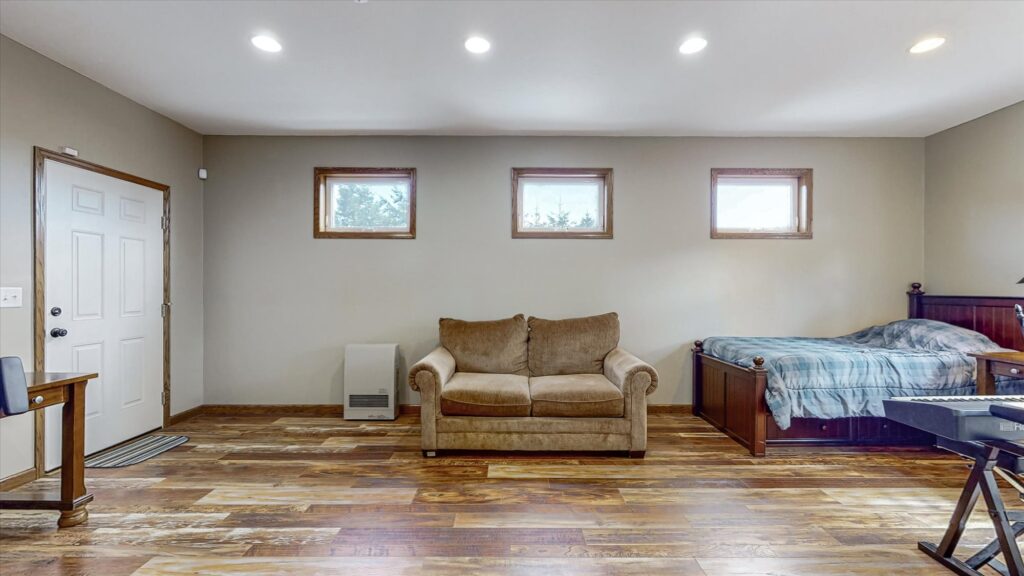
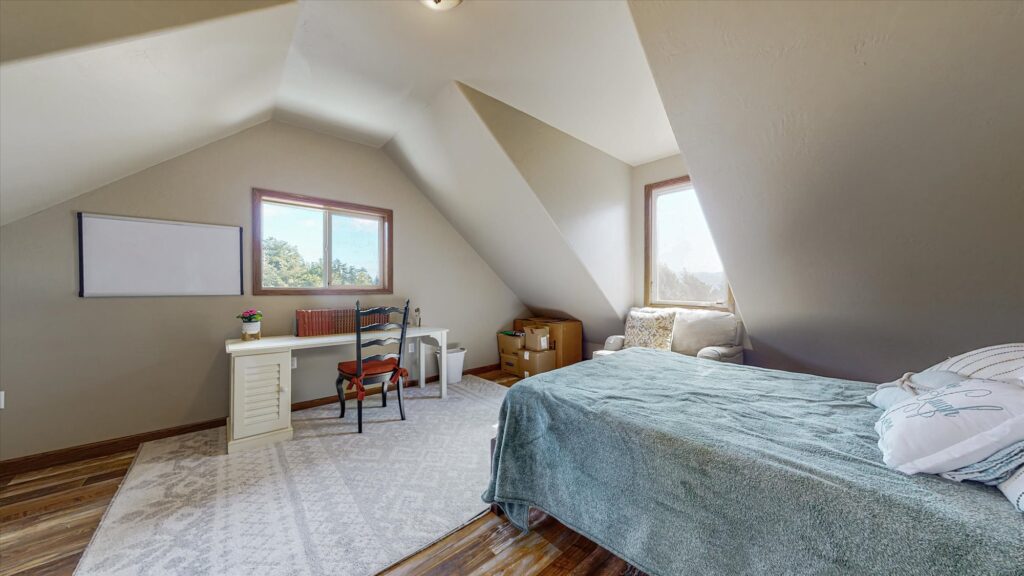
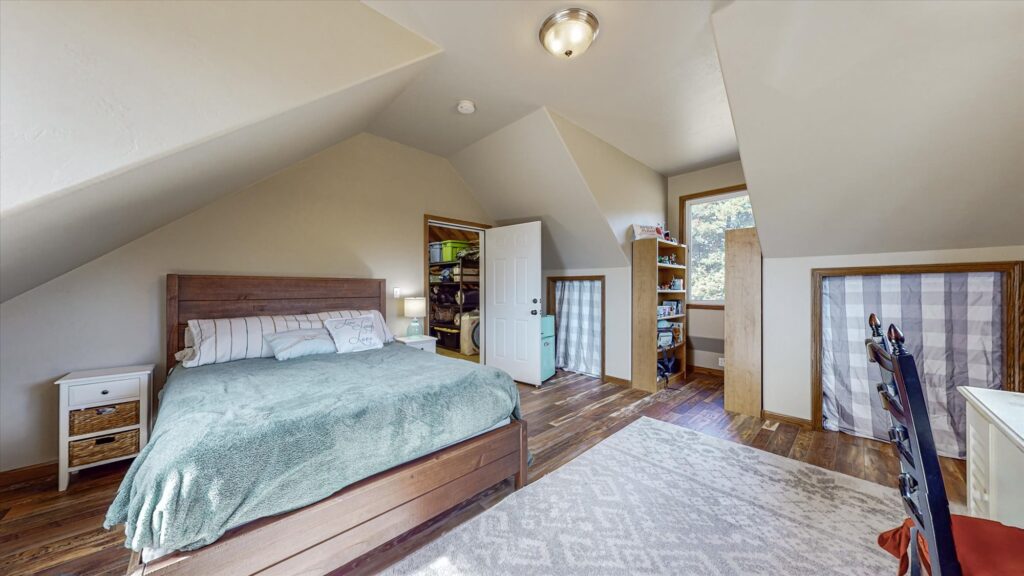
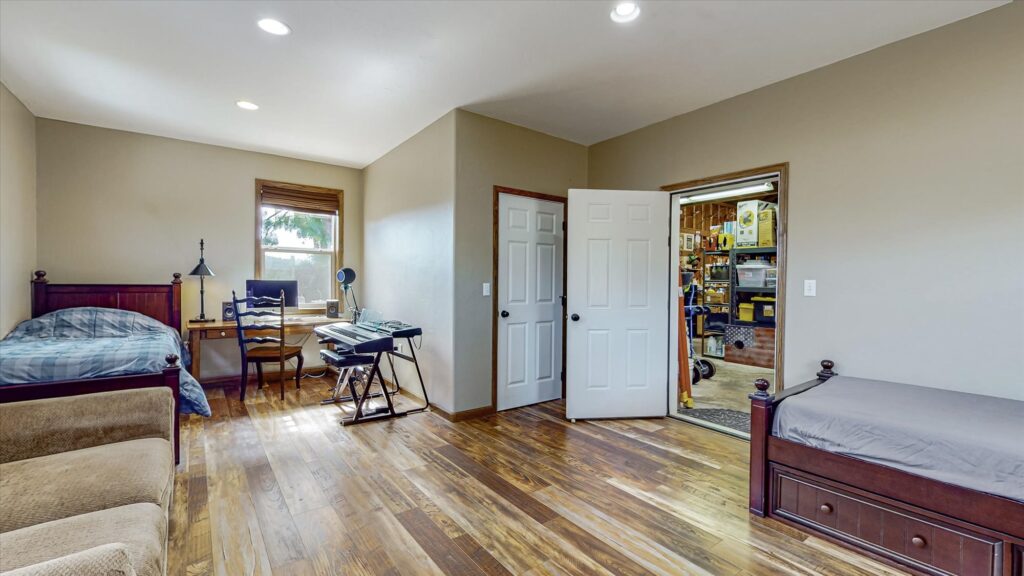
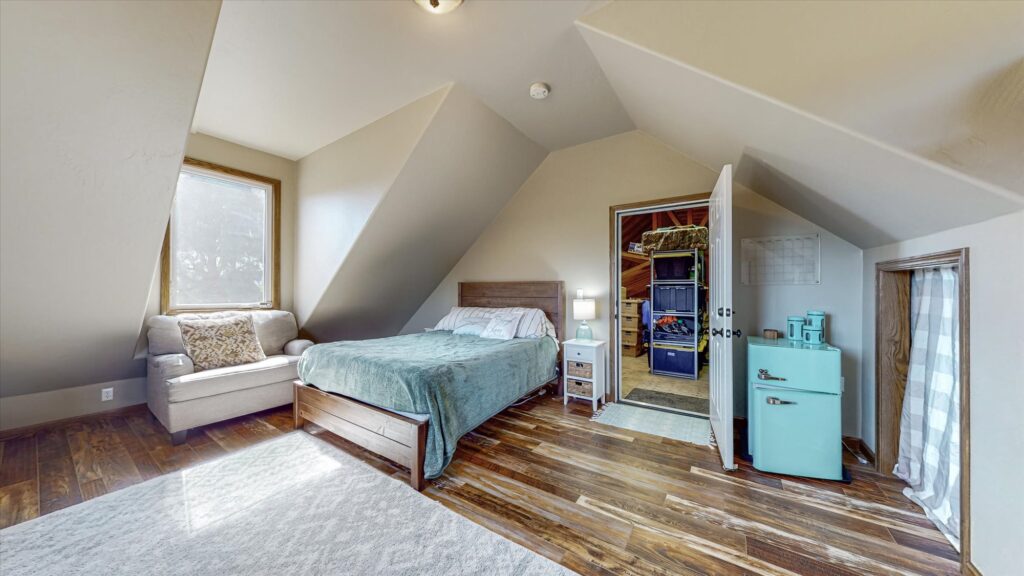
The garage is part of the home itself, connecting from the butler’s pantry to 2 additional rooms pictured above. The garage also offers many upgrades and features, starting with a 1 car garage bay and a 2 car garage bay. The 1 car bay has a large storage loft that doubles as a landing for the upstairs finished bonus room. The 2 car bay has an extra tall garage door and ceilings, large shop space/work bench and room for lots of storage and/or parking. The original owner also installed an older-style freestanding wood stove. If a garage/shop can be beautiful, this one fits the bill!
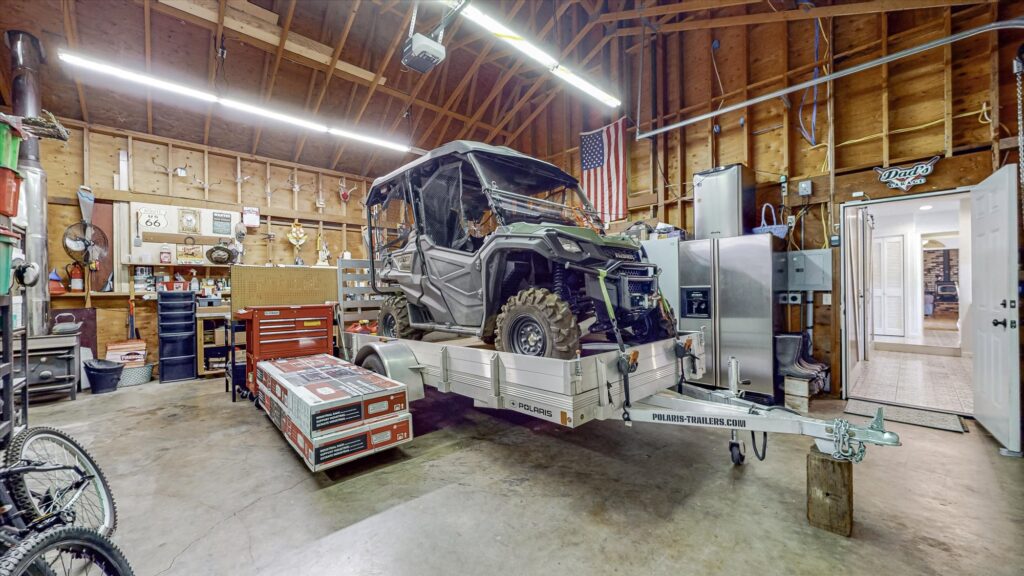
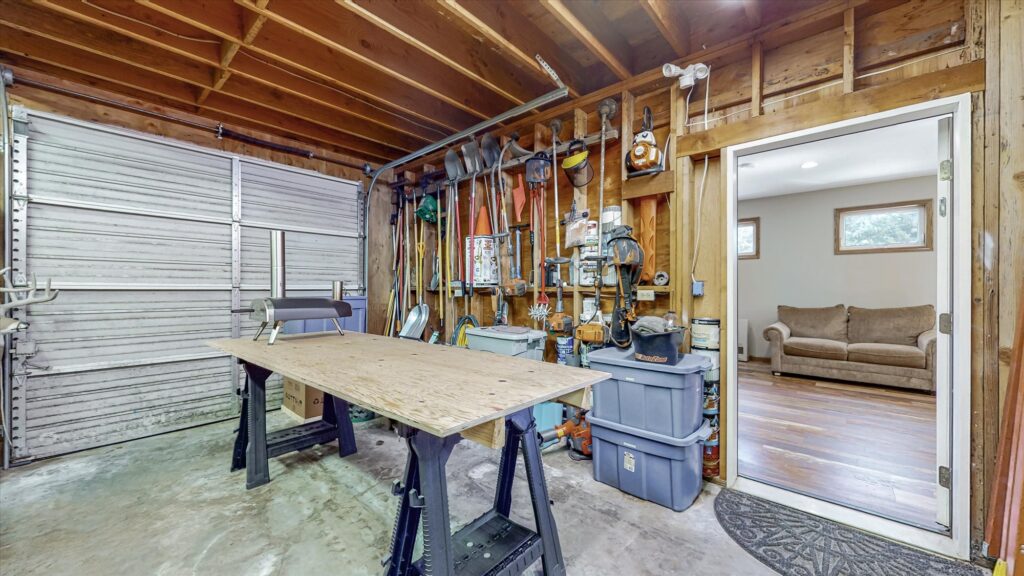
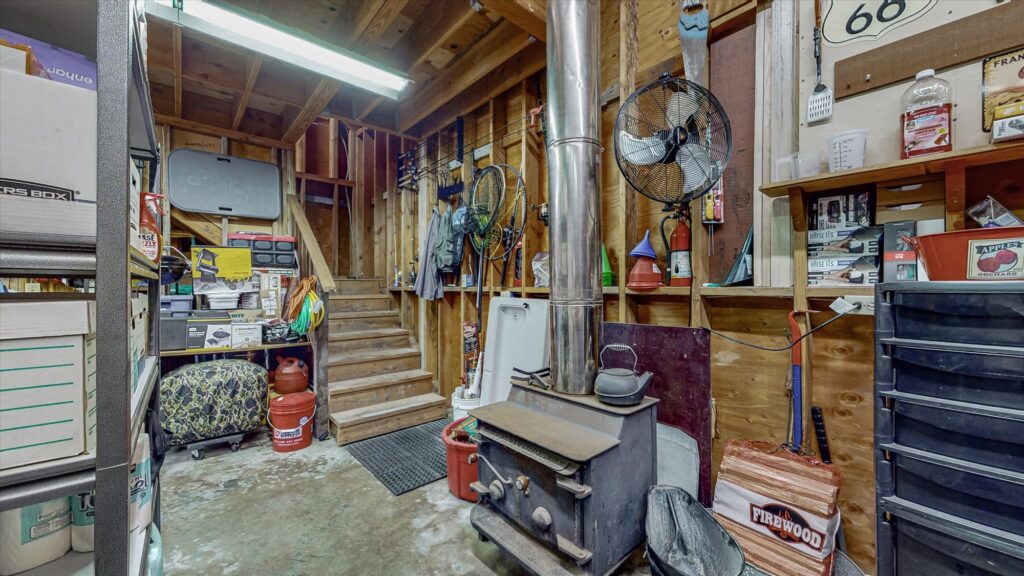
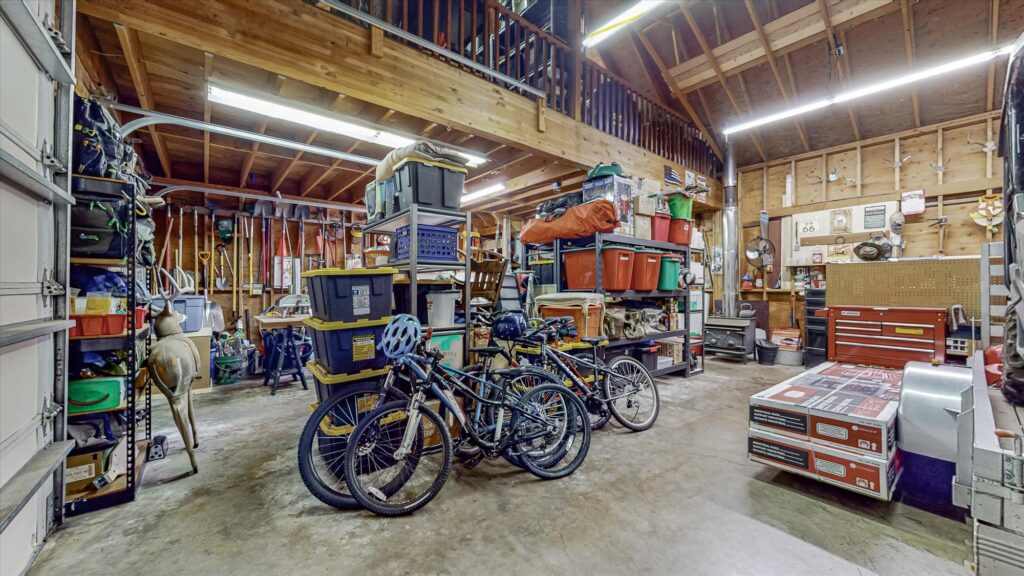
Between the main home and the smaller home, you’ll find the lot itself is open, flat and useable. Besides all the privacy, set back from the road, is an established area with a small goat barn and storage shed. Up front there is another pasture that runs along the corner of the property bordered by the road and the driveway. The property has two separate septic systems for each house, public water as well as an old well that could theoretically be revived.
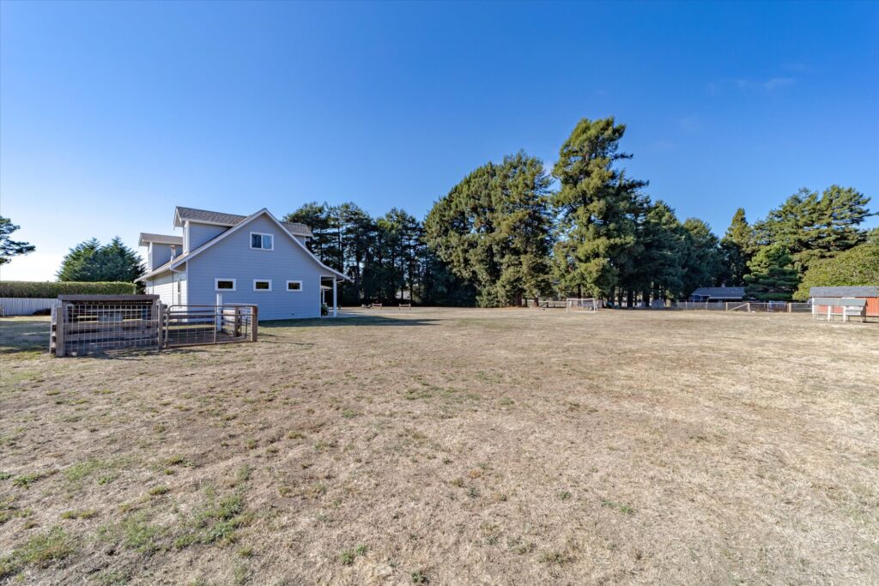
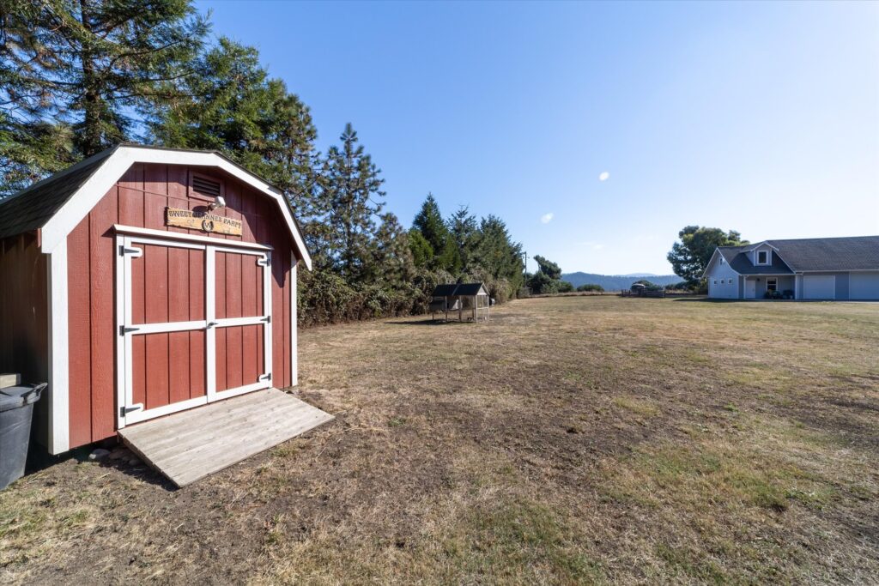
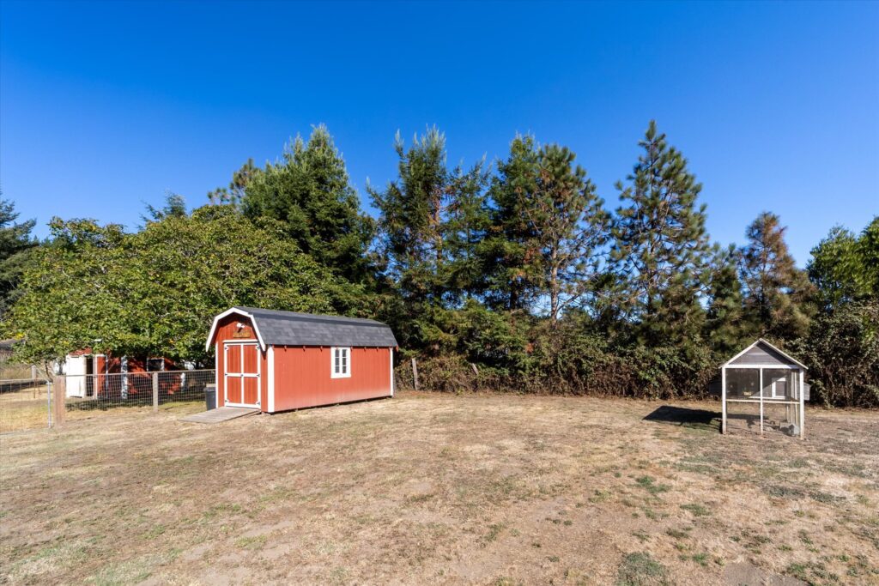
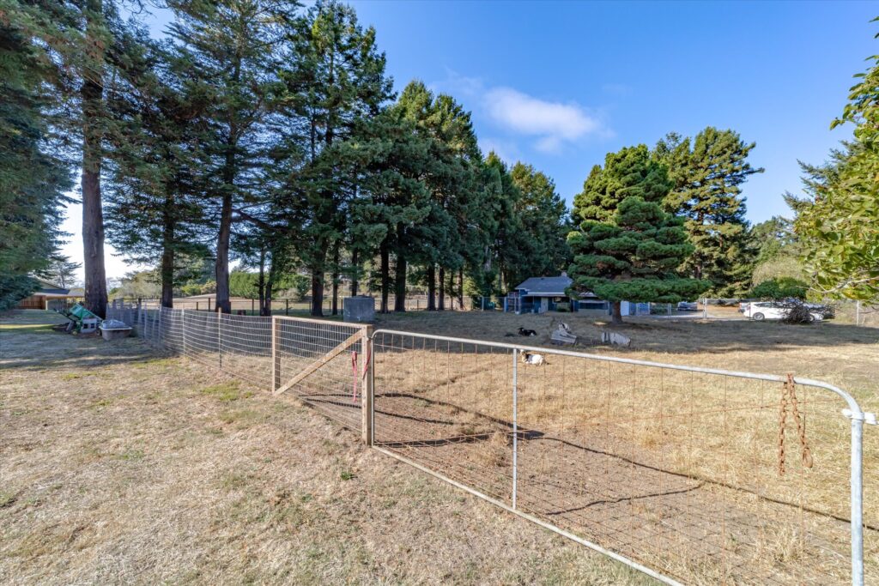
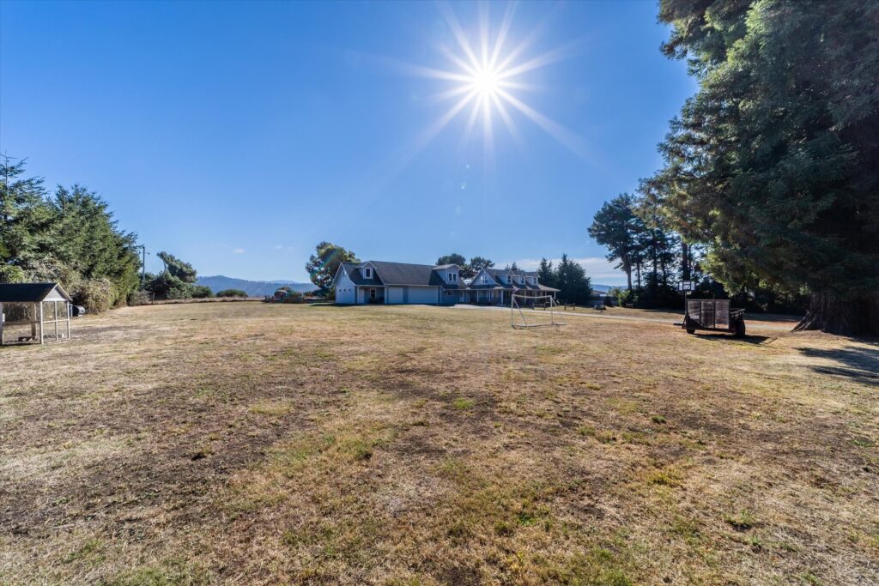
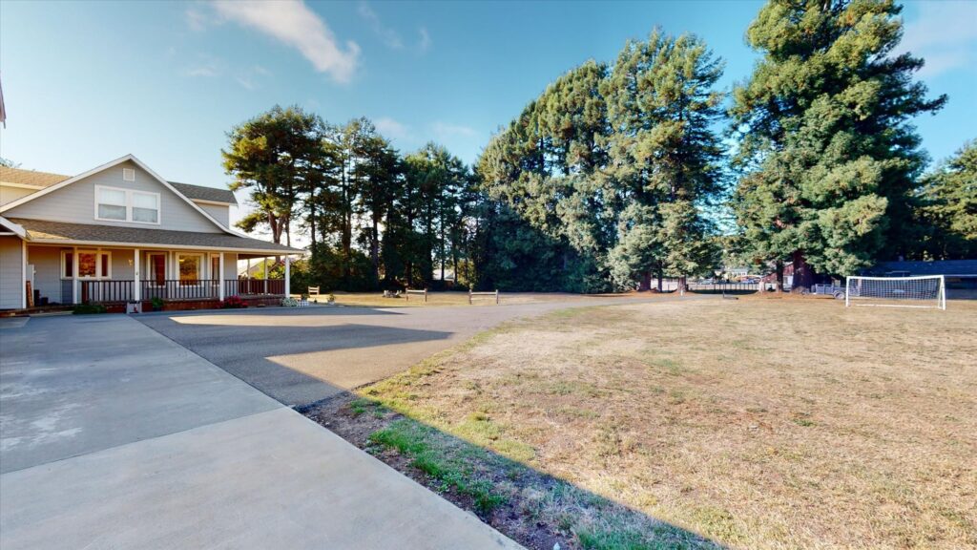
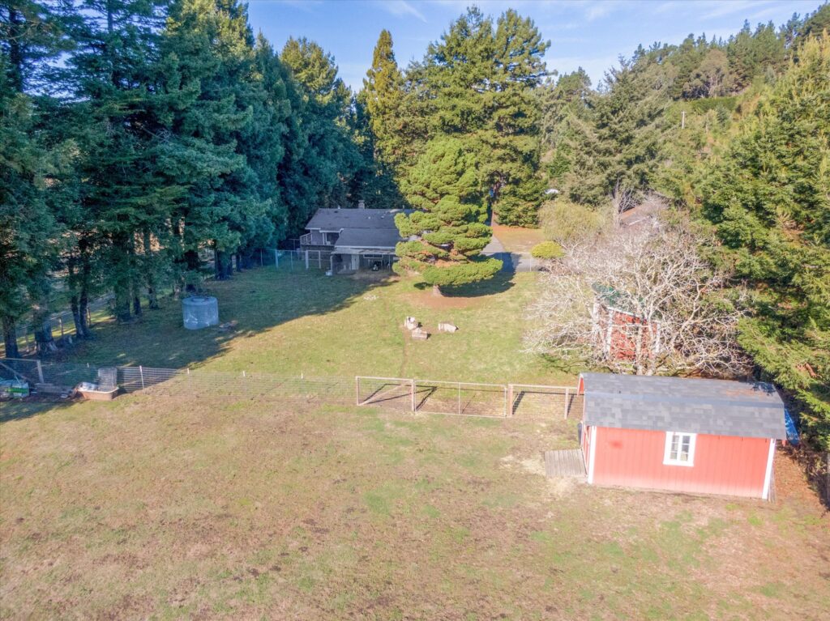



The front house, 5586 Rohnerville Road, was built in 1965 and has been excellently maintained and recently updated. The exterior has new paint and gutters on redwood siding and a newer septic system, installed just 6 years ago. The property has its own driveway with space for multiple vehicles and is entirely separate from the other home, including utilities, etc. The home also has a detached 2 car garage.
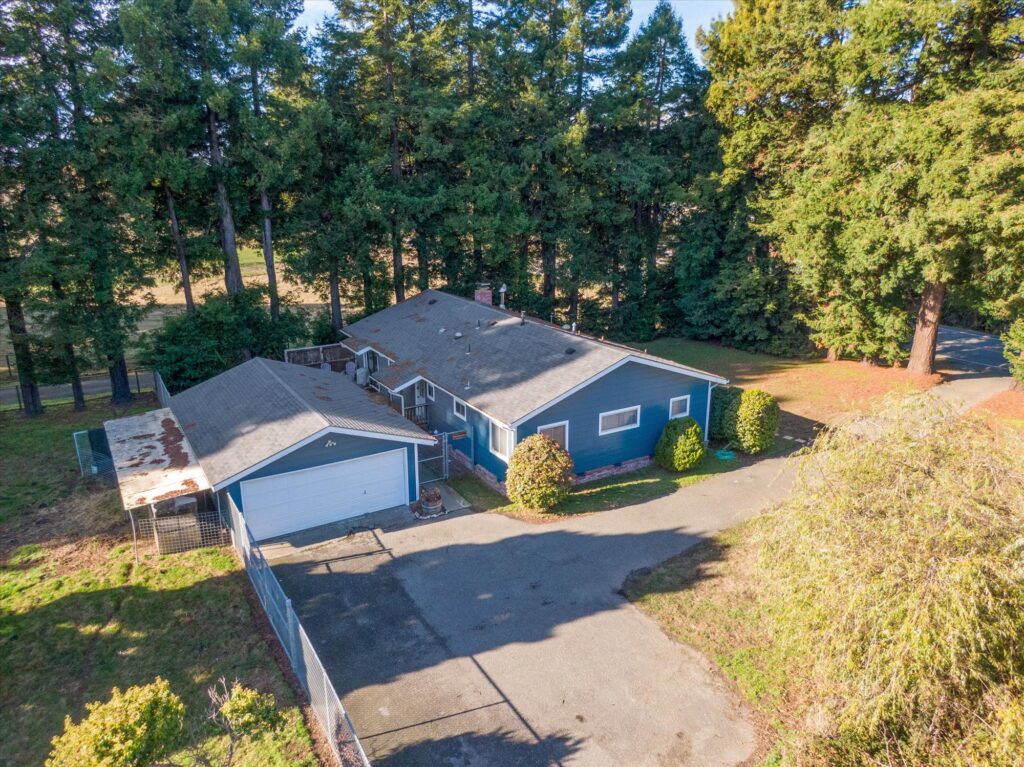
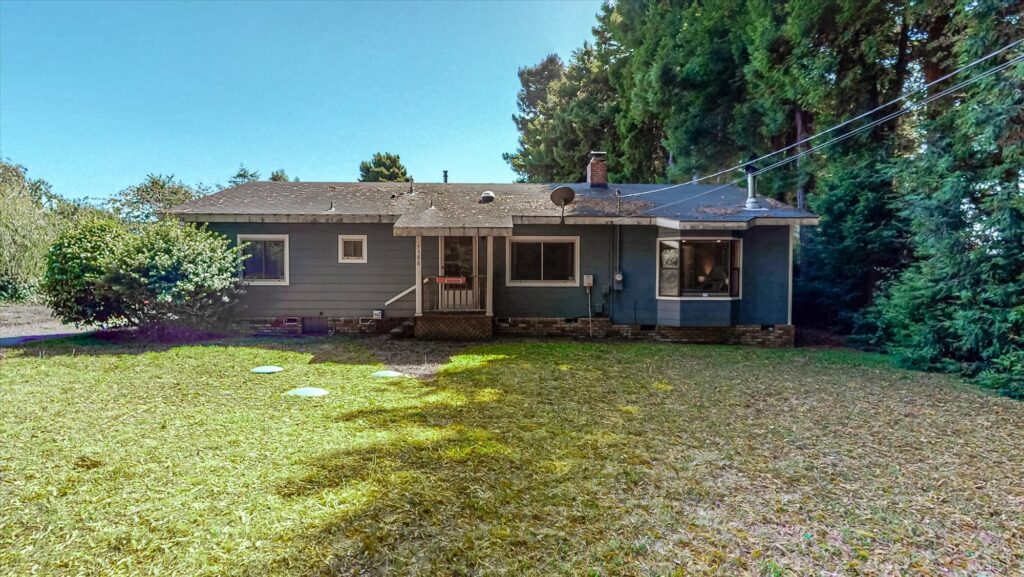
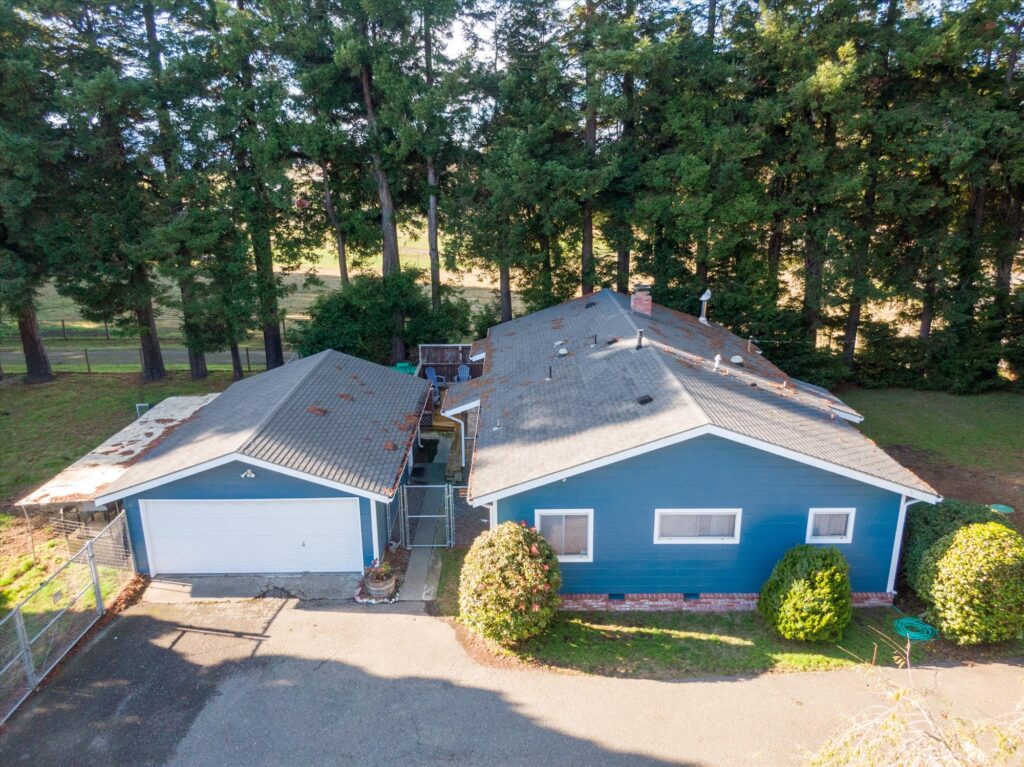
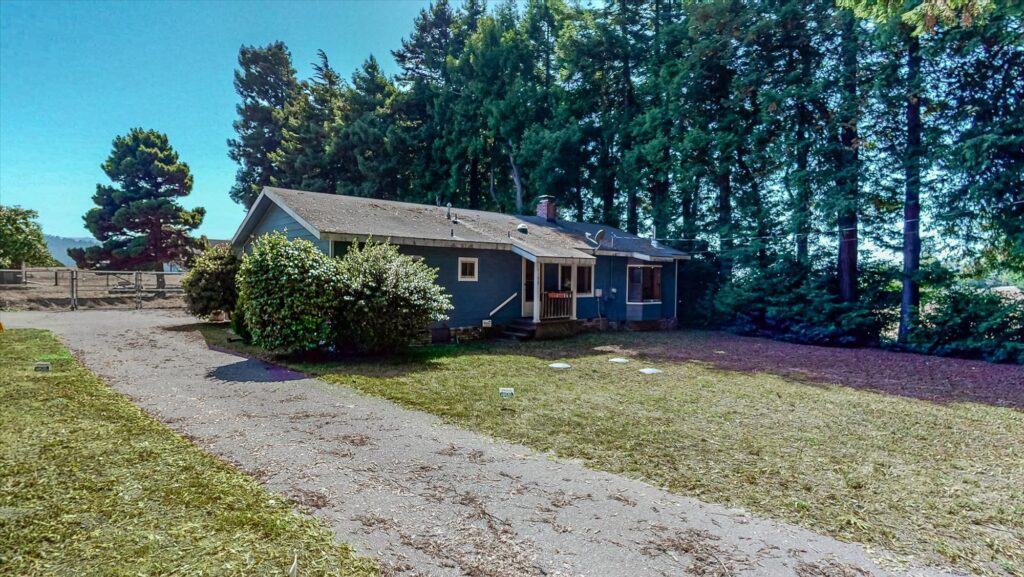
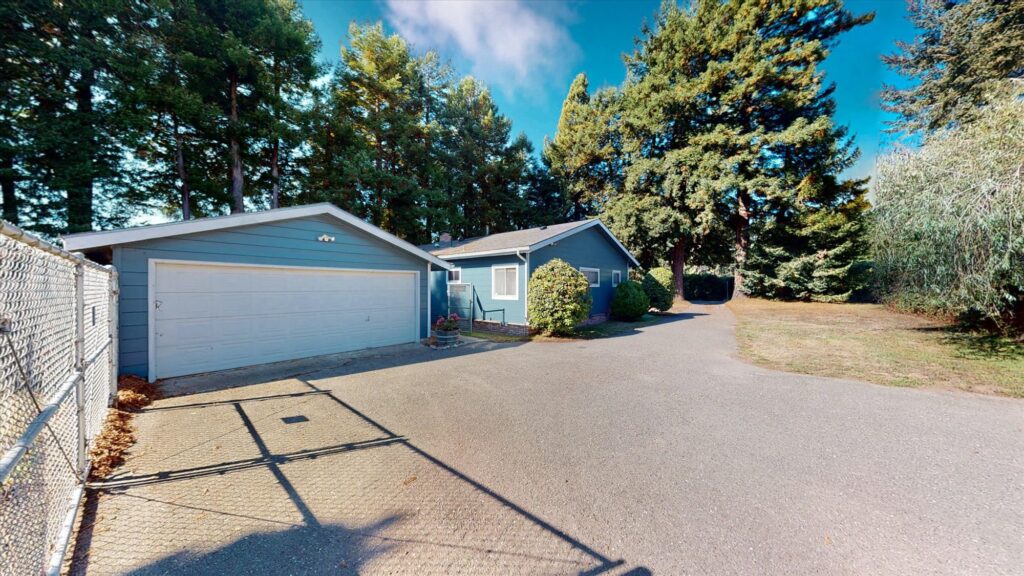

The living area in the home is right off of the front door, but also is down the hallway from the back door. It has a brick hearth and fireplace as well as Solar tube for extra natural lighting, recessed lights and is centrally located in the home.
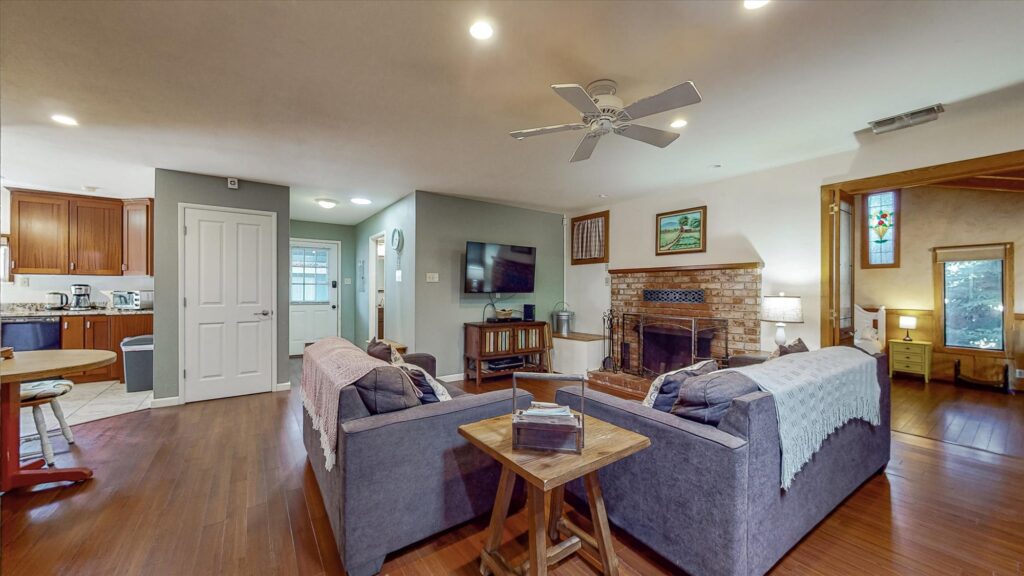
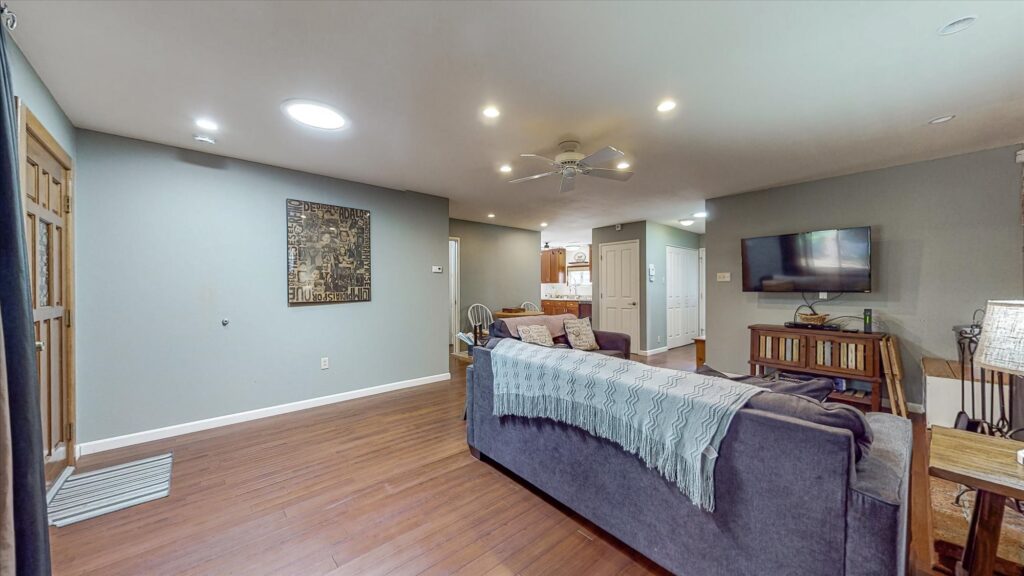
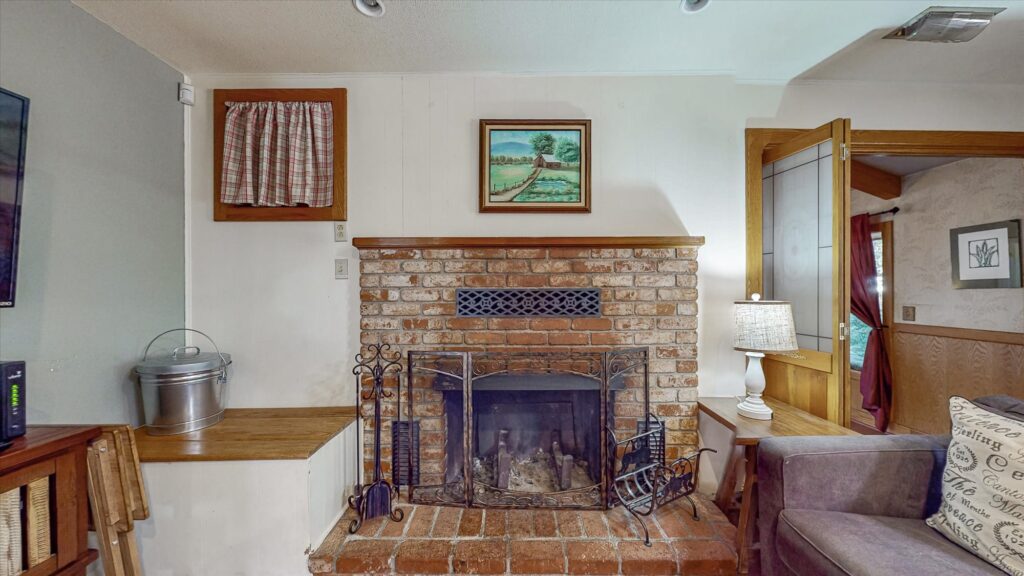
The kitchen is newly renovated and features gorgeous granite slab counter tops, beautiful cherry wood cabinets, tile floor and full appliance suite. Updated fixtures, lighting and and a dine-in breakfast nook make this kitchen ultra functional and charming!
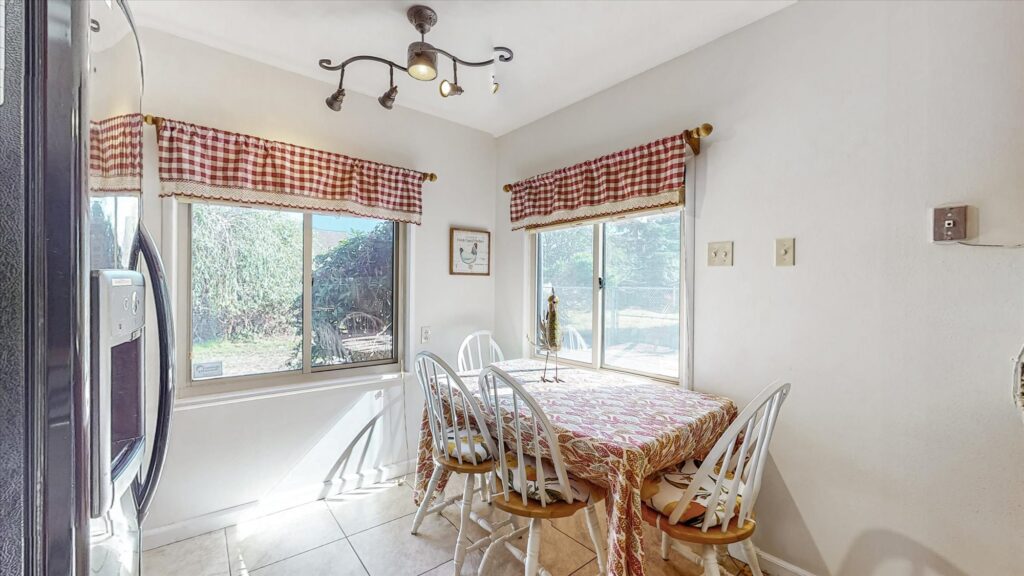
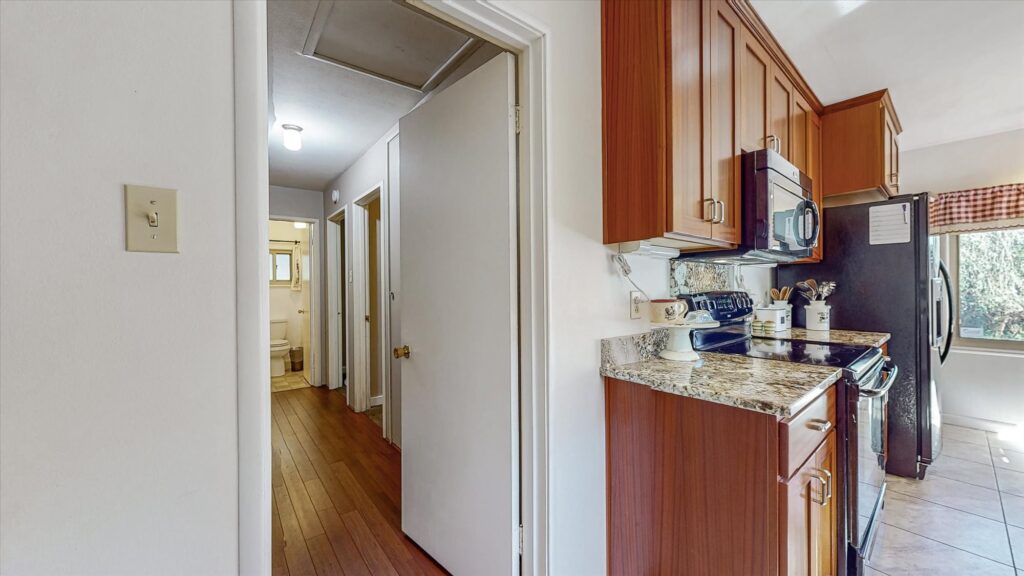
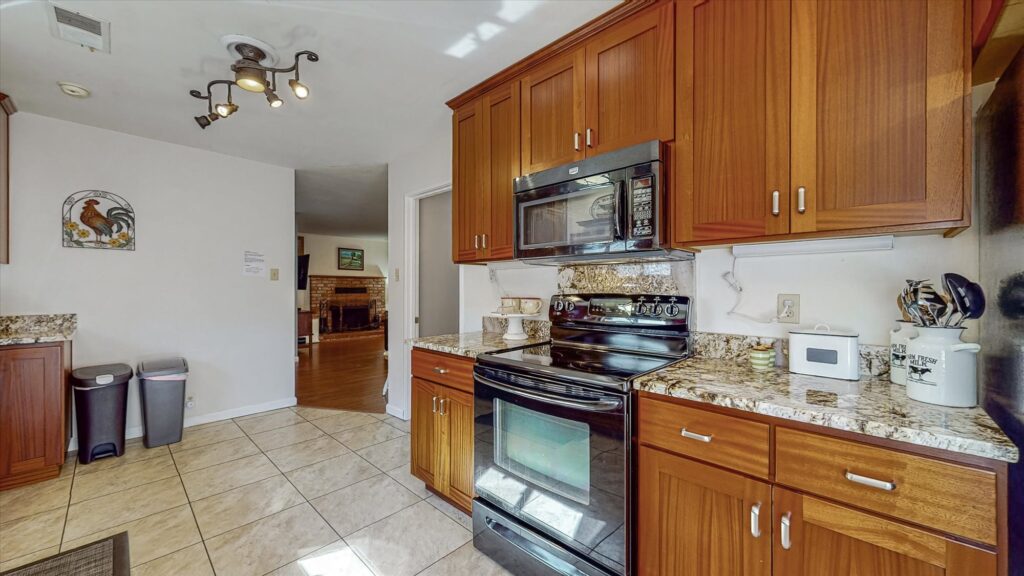
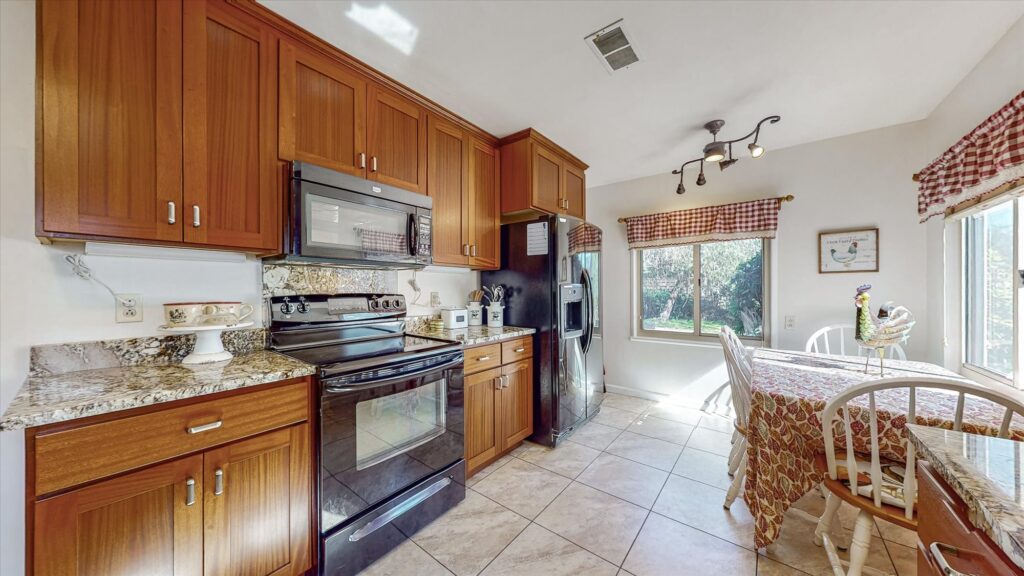
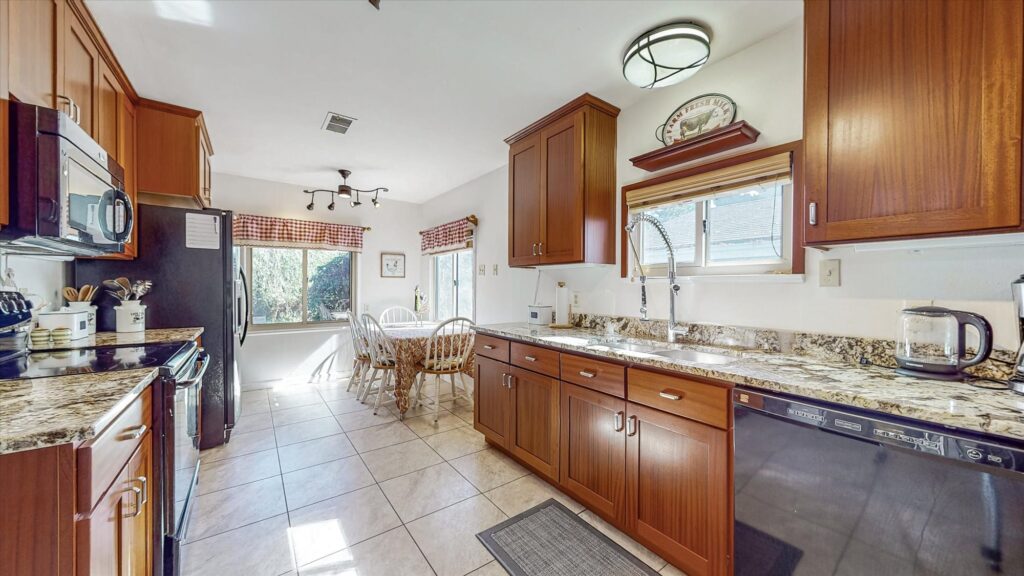


The Primary bedroom is off of the living room through double folding doors and features another brick hearth with freestanding wood stove and window seat overlooking the front yard. The open beam, vaulted ceiling is not to be missed, and the drop down floor make you feel like you’re entering a very special space. The room also offers exterior access through a sliding glass door that takes you out to the back deck/yard. There are two closets and access to one of the bathrooms.
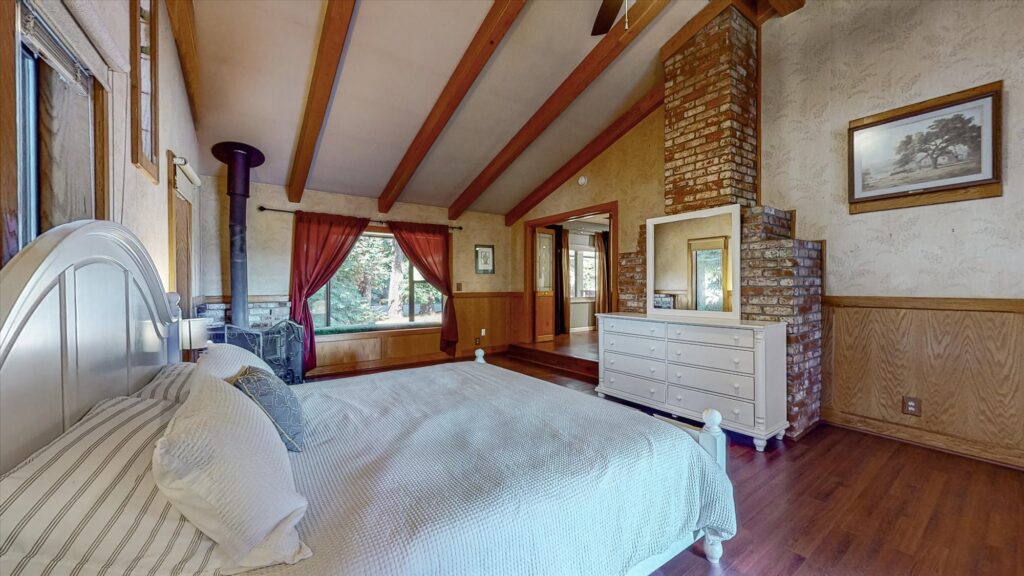
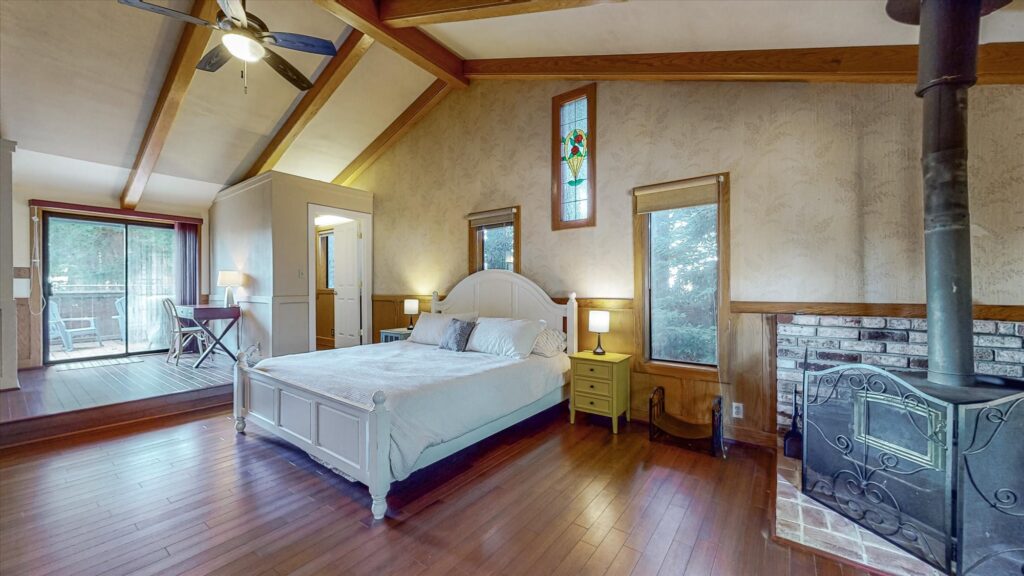
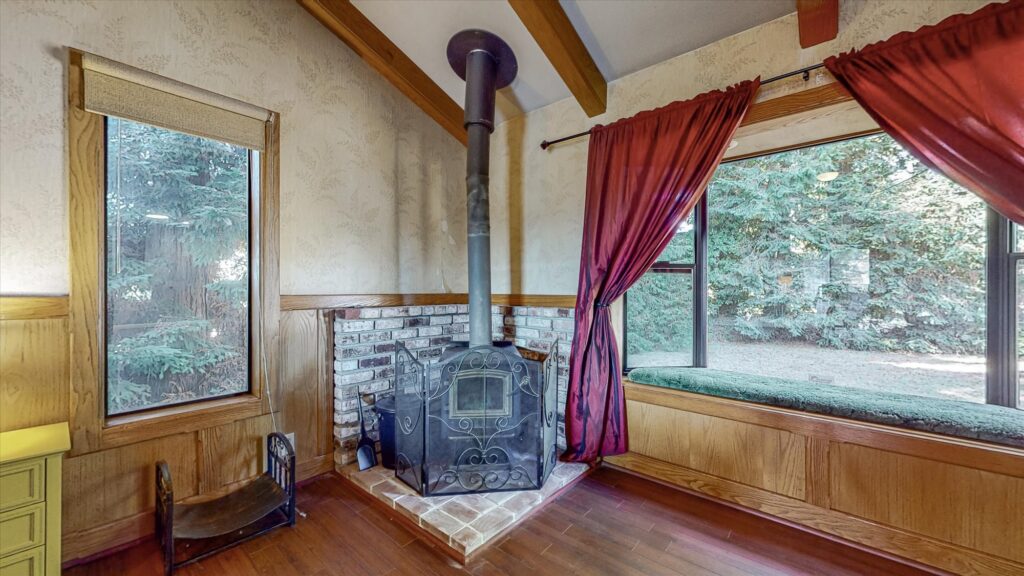
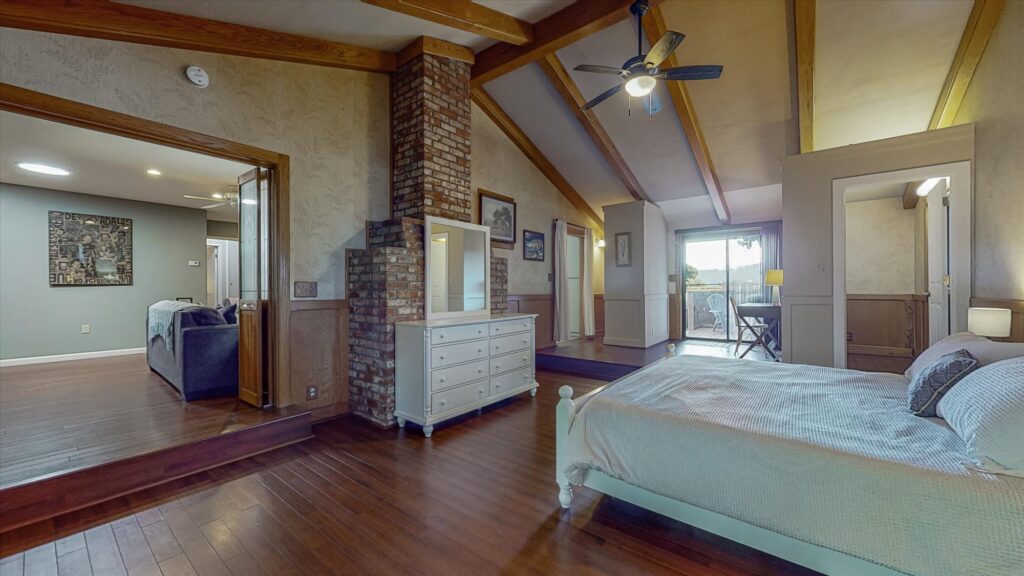
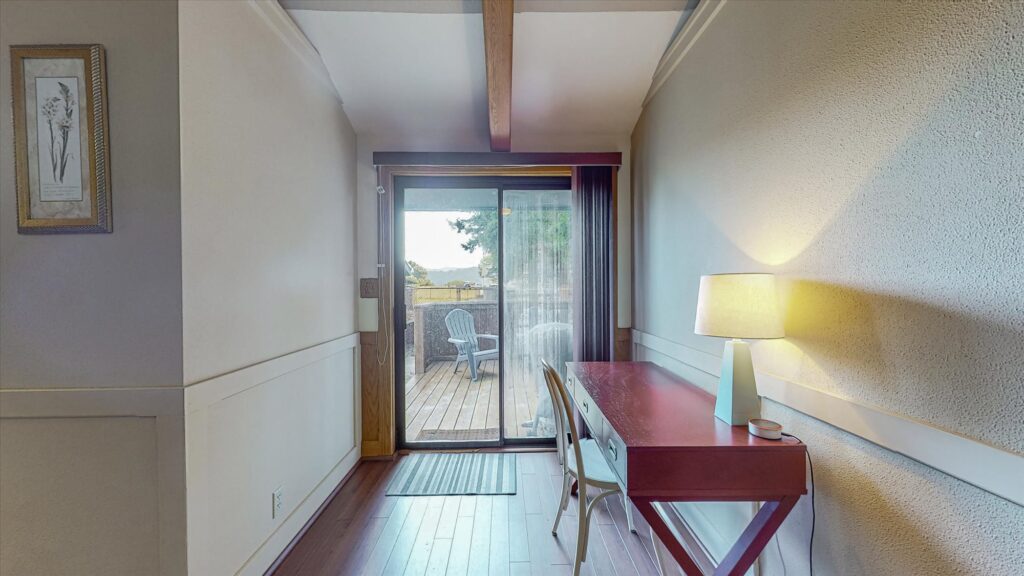

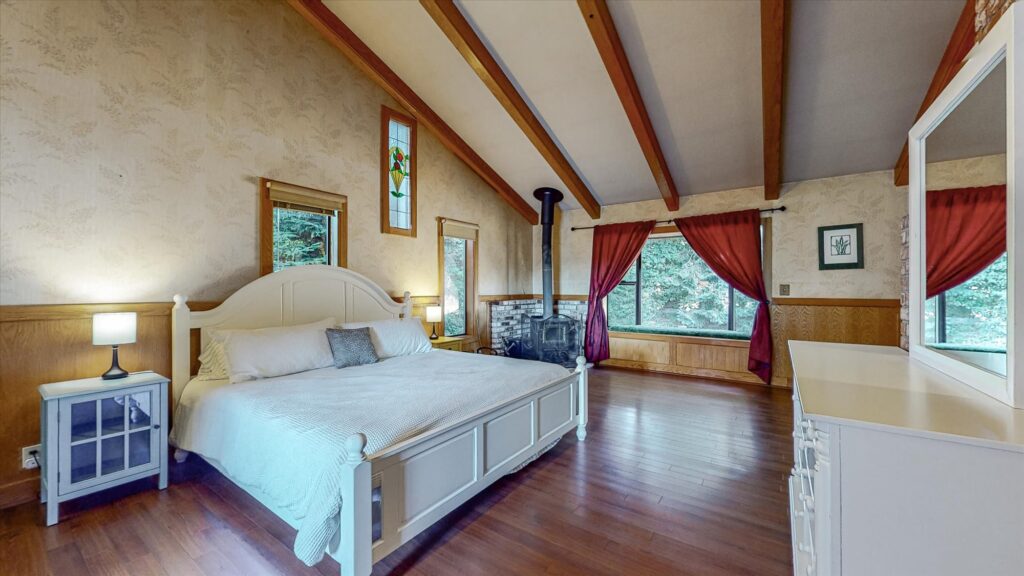
The bathroom off of the Primary bedroom is a jack-and-jill style, having an additional doorway that connects to the hallway off of the exterior back door. The laundry closet is also in this hallway. The connectivity makes it easy to move through the home and access things quickly. There is ample storage, from the linen closet to the hall closet. The bathroom has a jet powered shower, granite counter and double vanity.
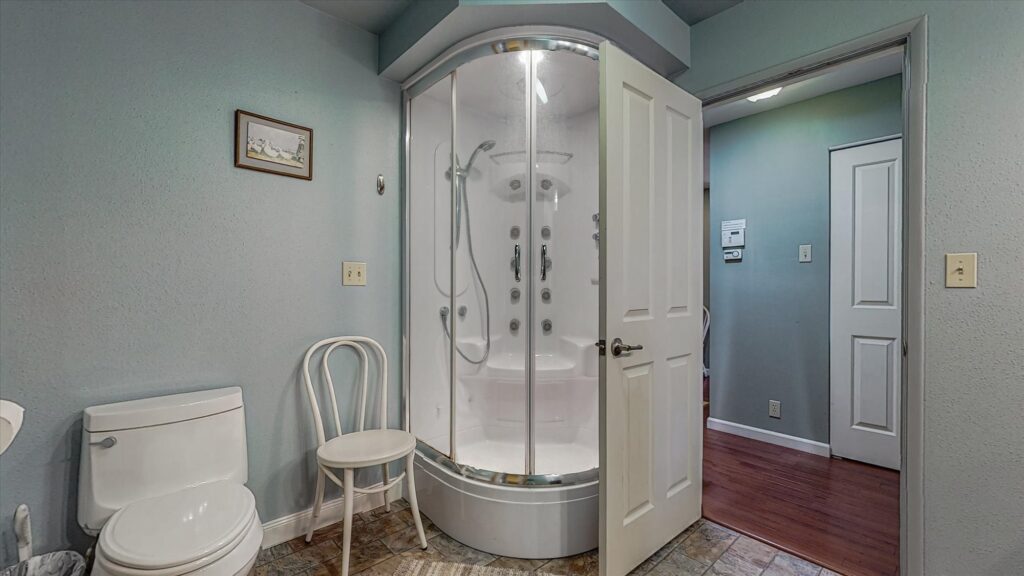
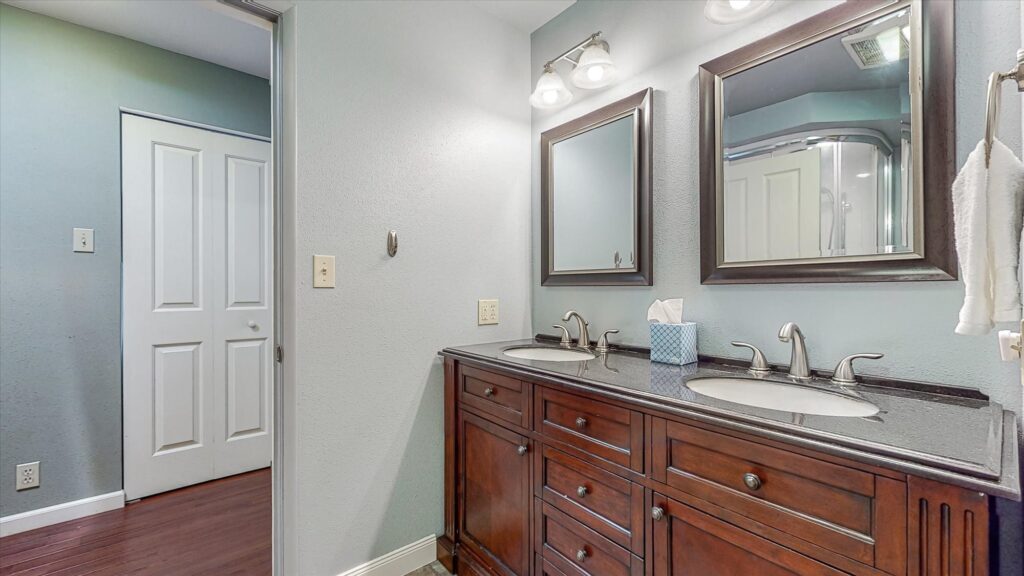
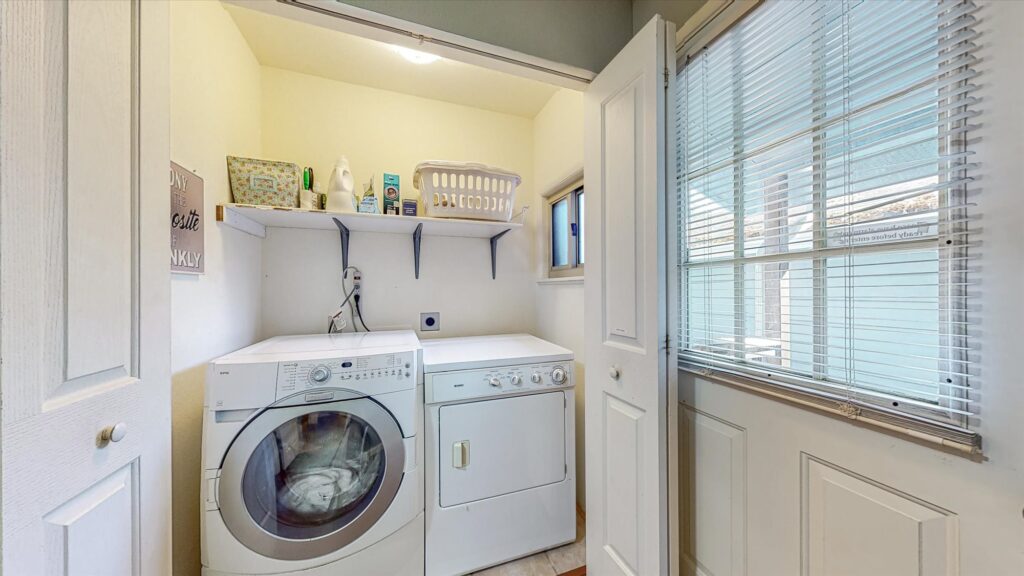
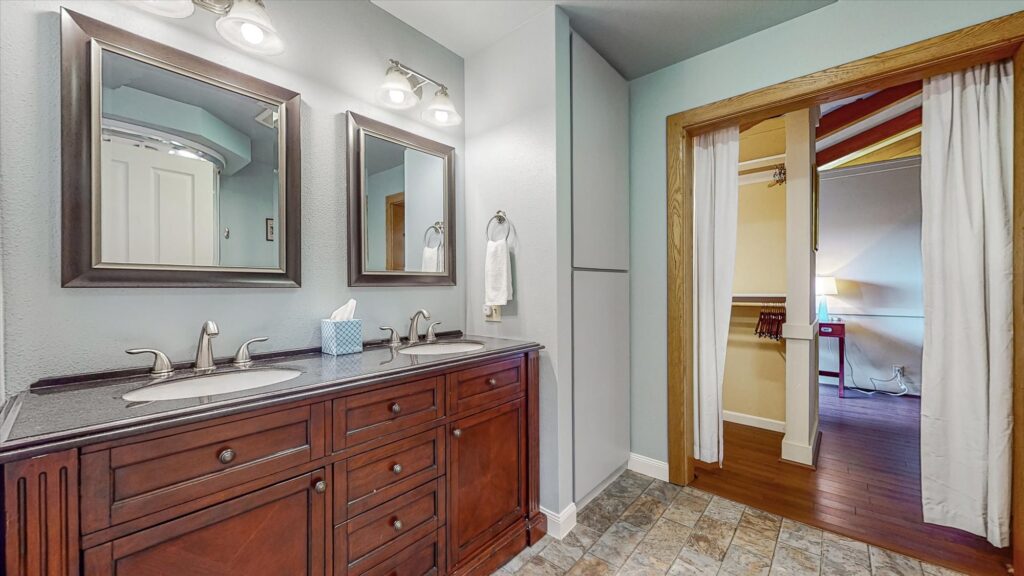
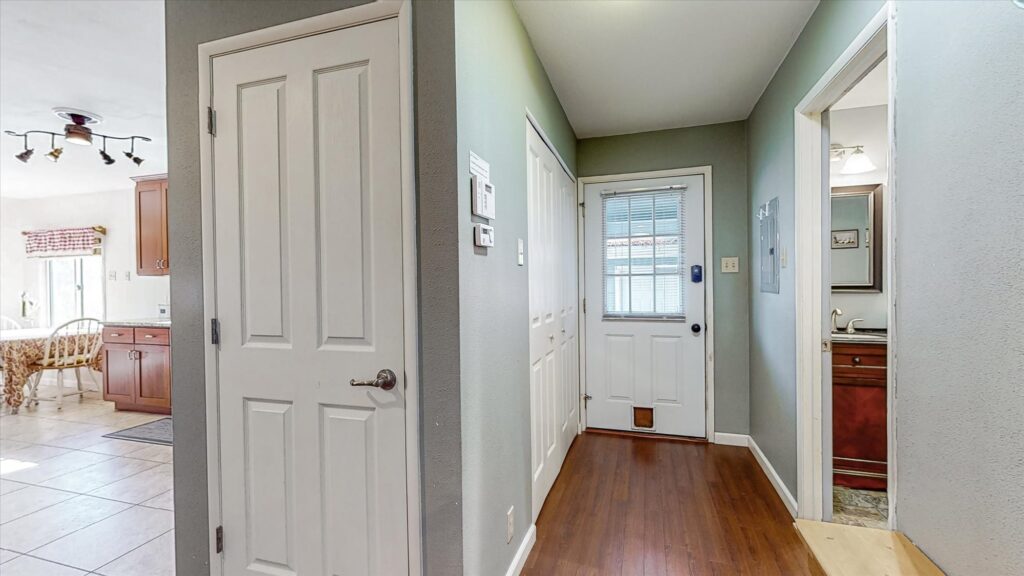
The other two bedrooms are down the hallway off of the kitchen and living rooms. They also share the hallway with an additional full bath. The rooms each have good sized closets, windows overlooking the yard and carpet.
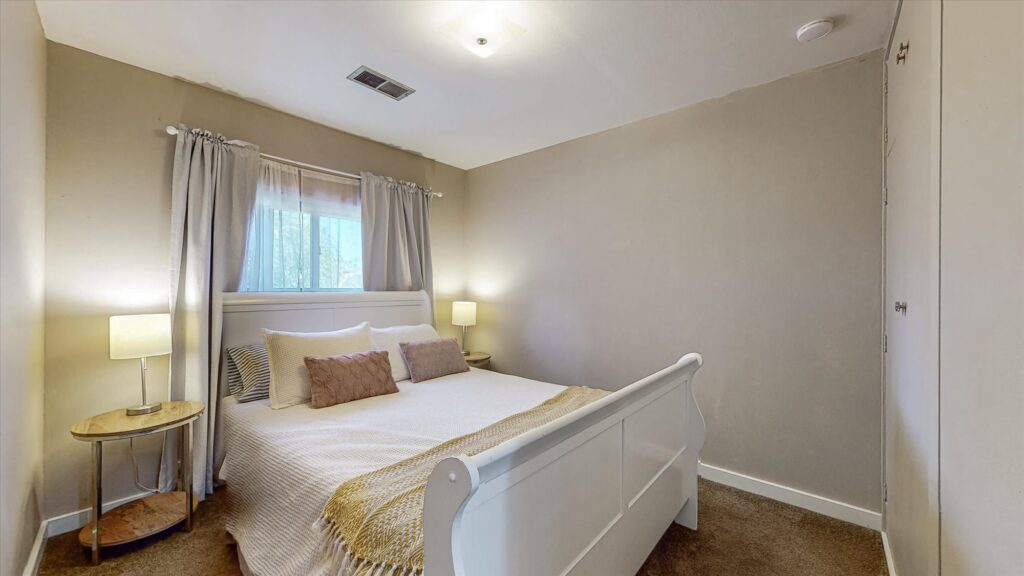
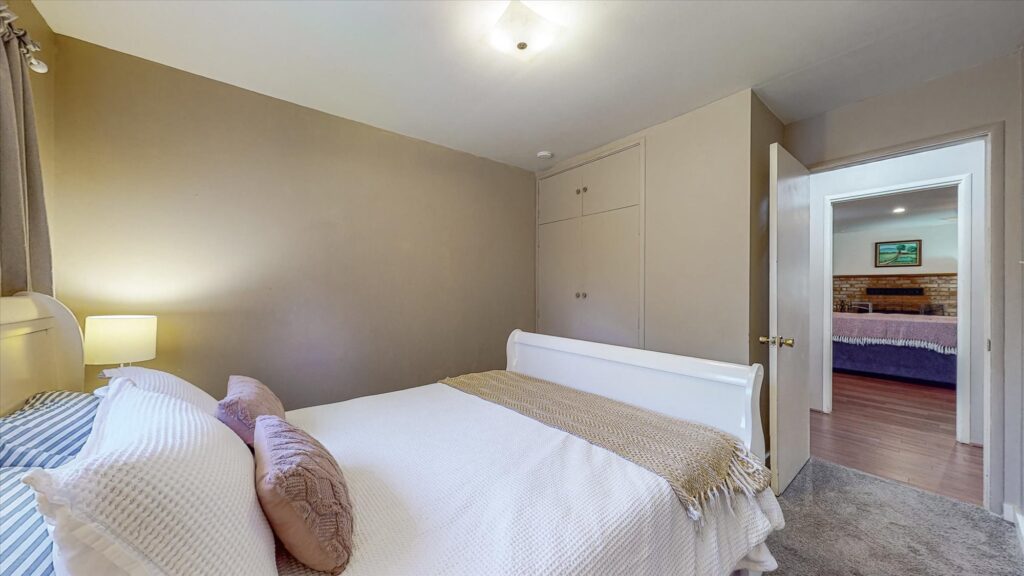
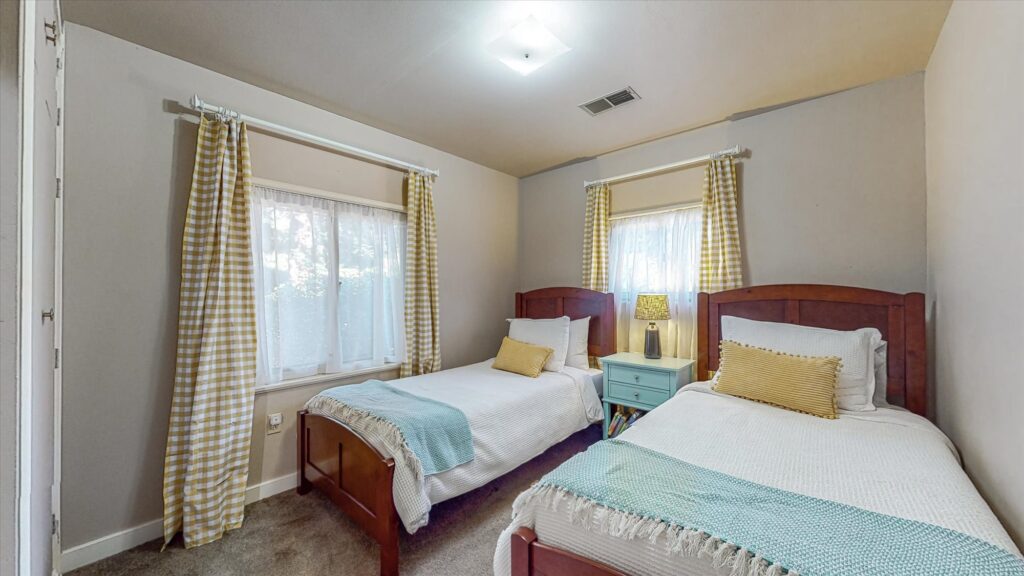
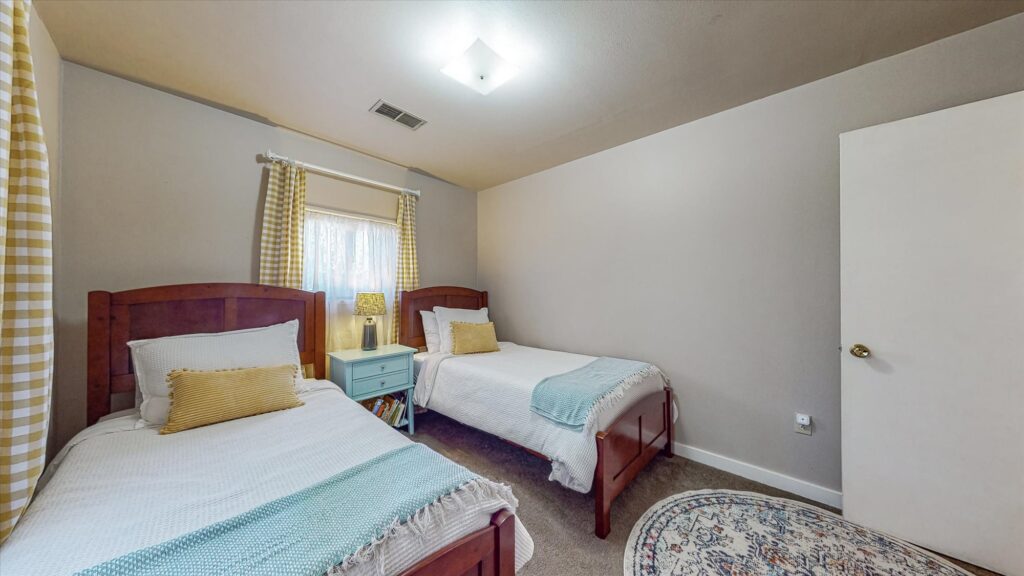
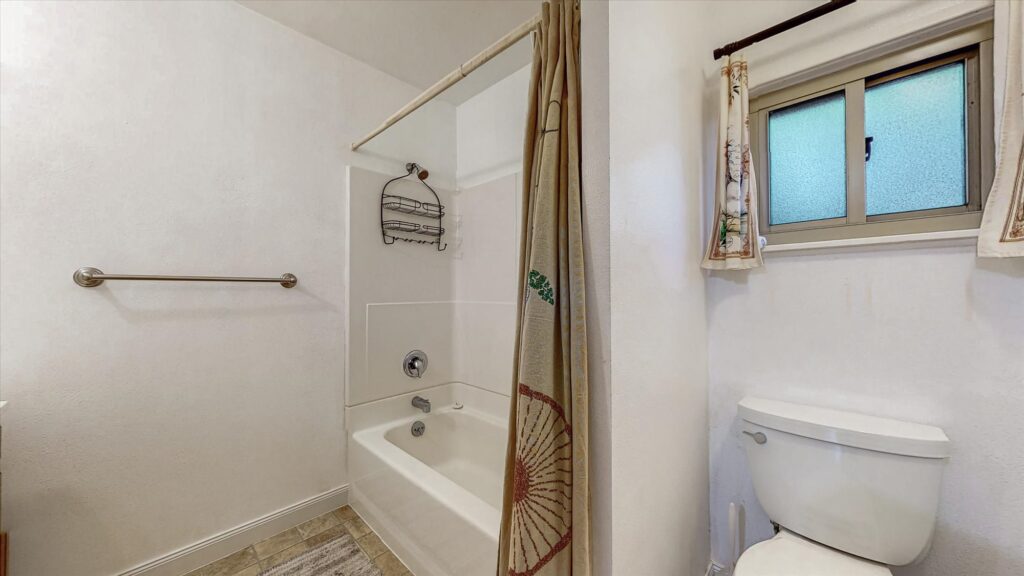
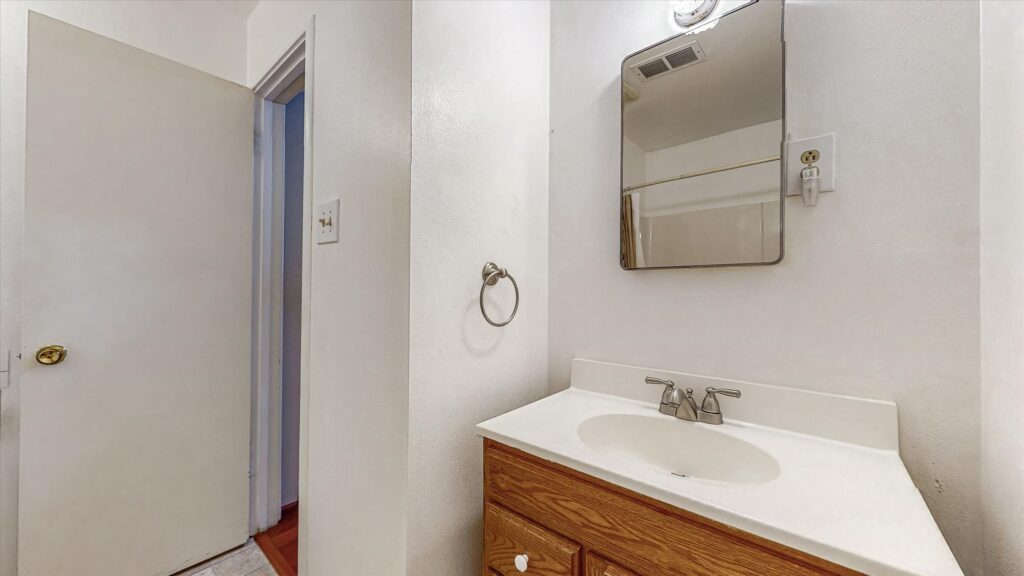
In the backyard, there is a private corner on the deck overlooking the yard and pasture. Fully fenced, there is a grassy area and access to the house and garage.
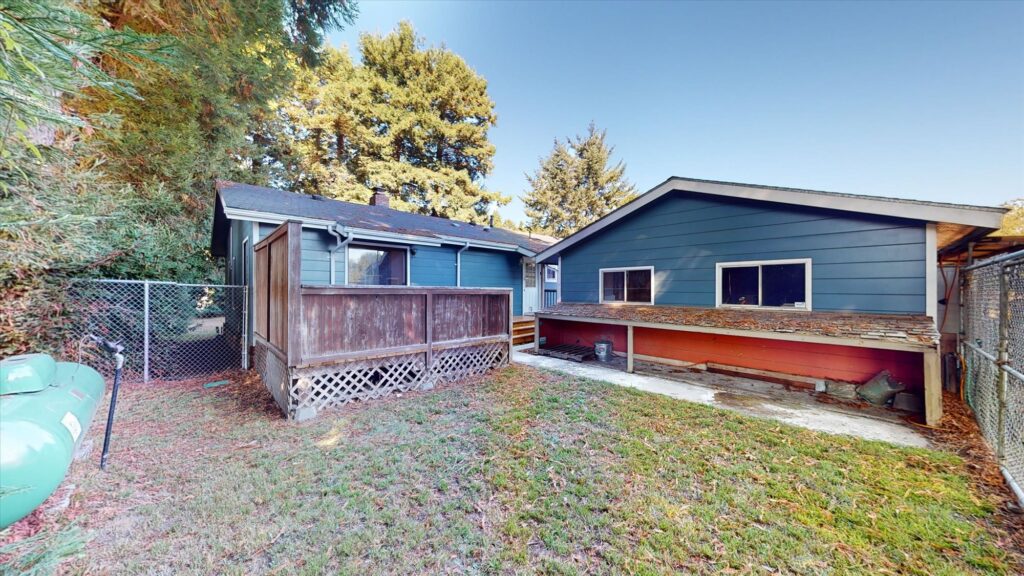
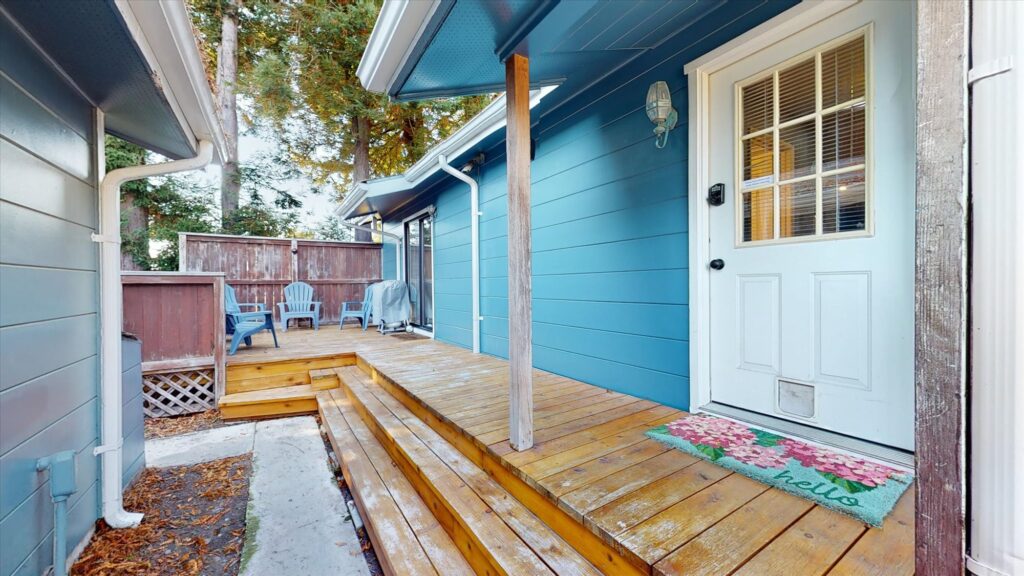

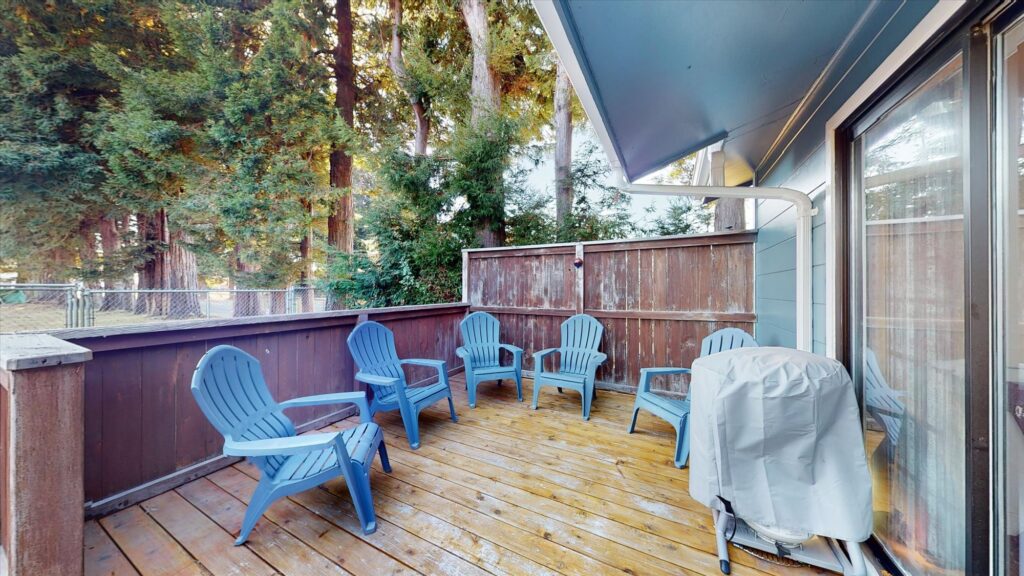
This property is a wonderful opportunity to own your piece of the Humboldt paradise. A Humboldt gem looking for it’s next owner, and wondering if that’s you?
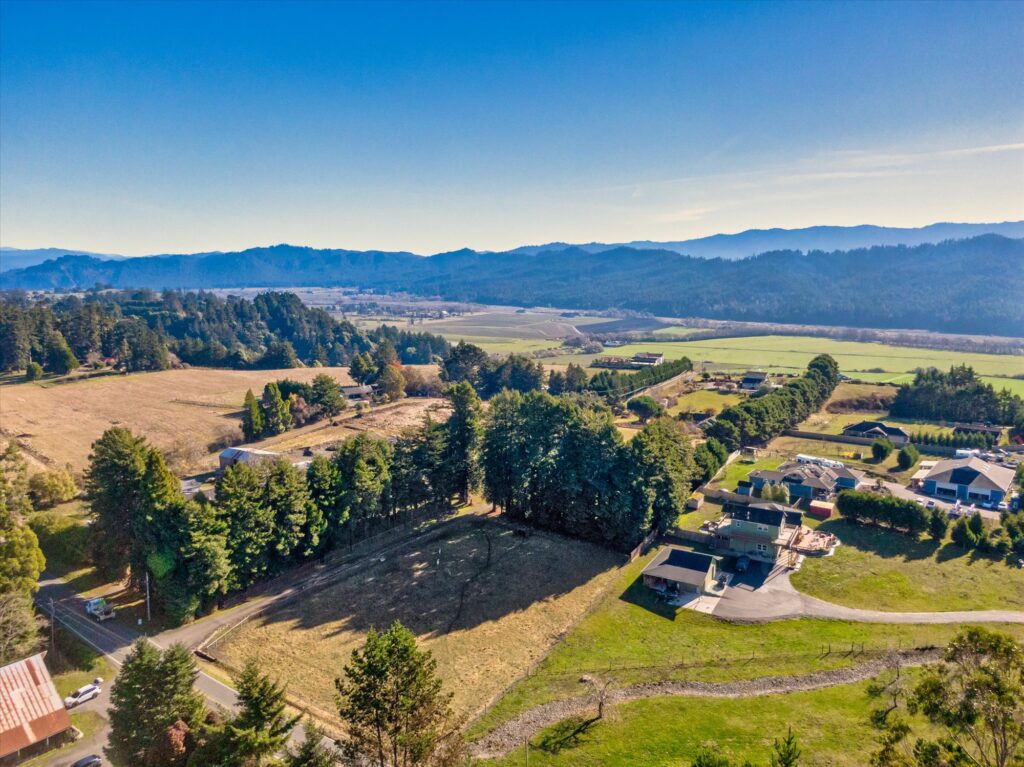
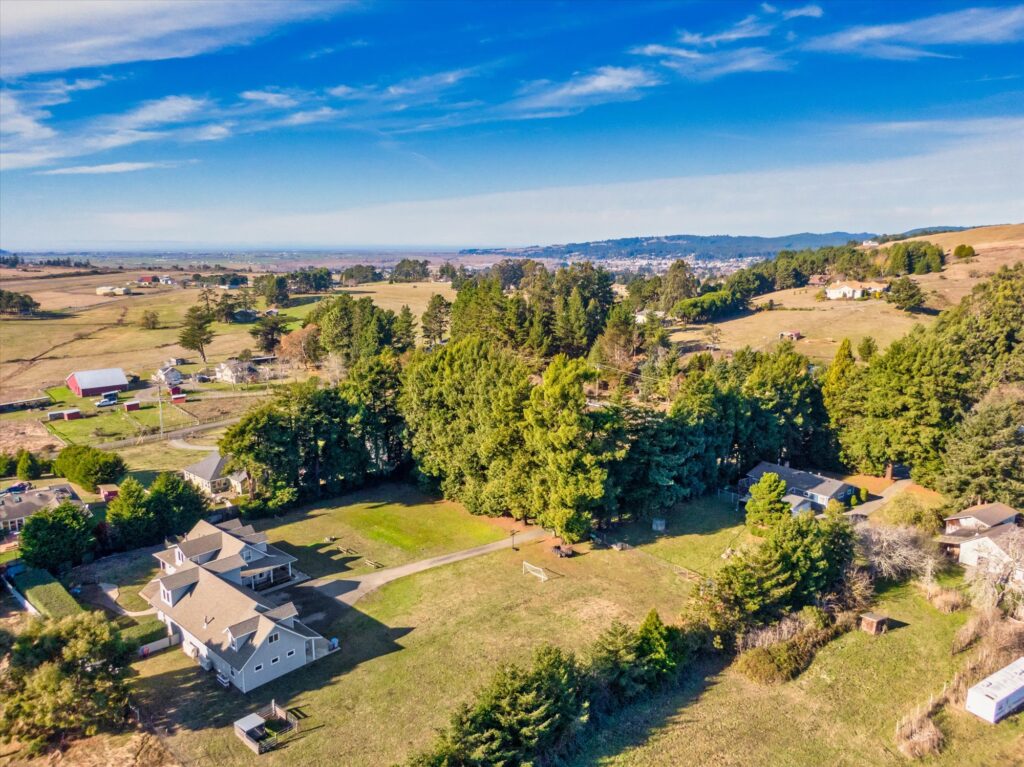
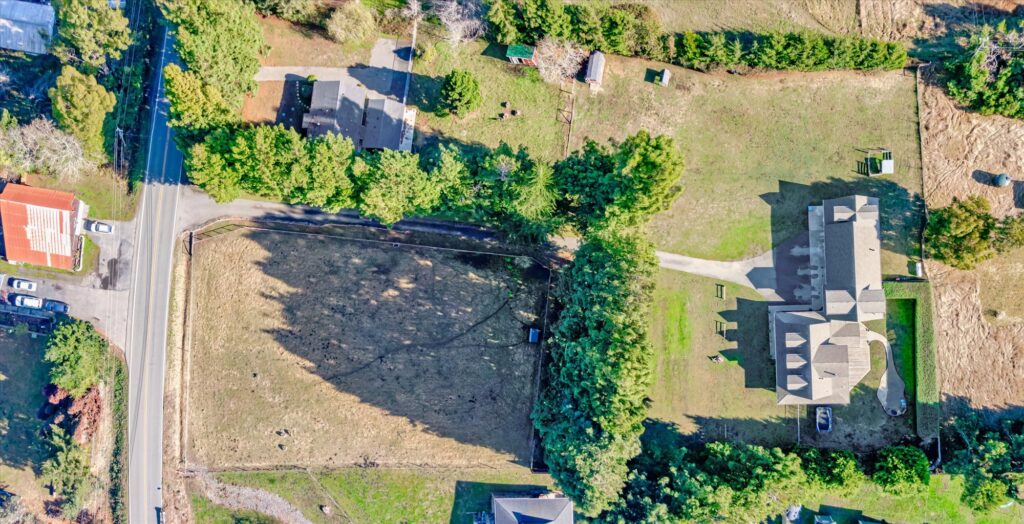
This property is currently listed at $1,550,000
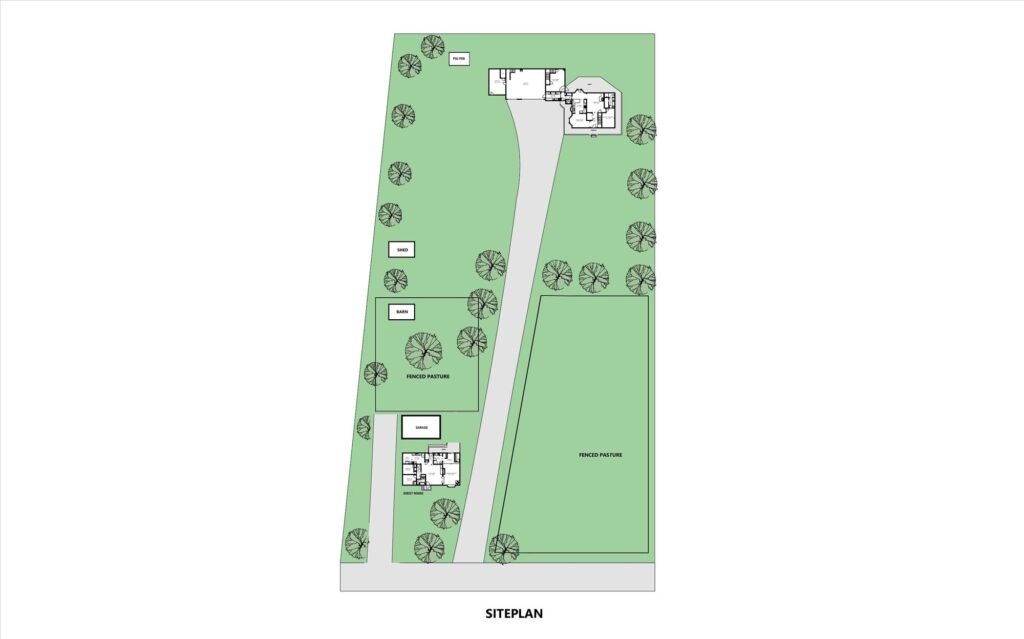
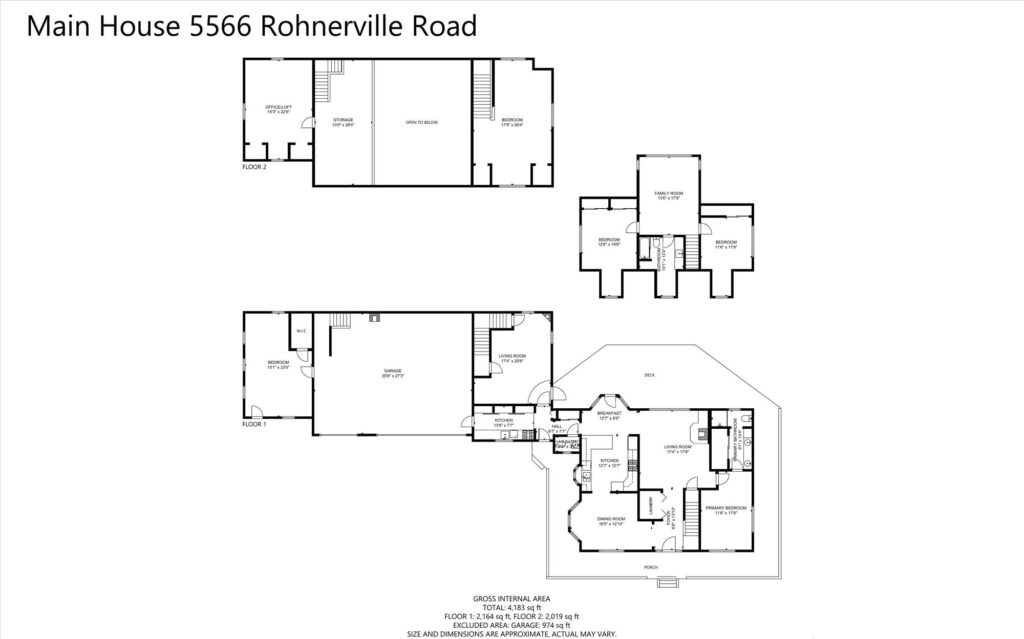
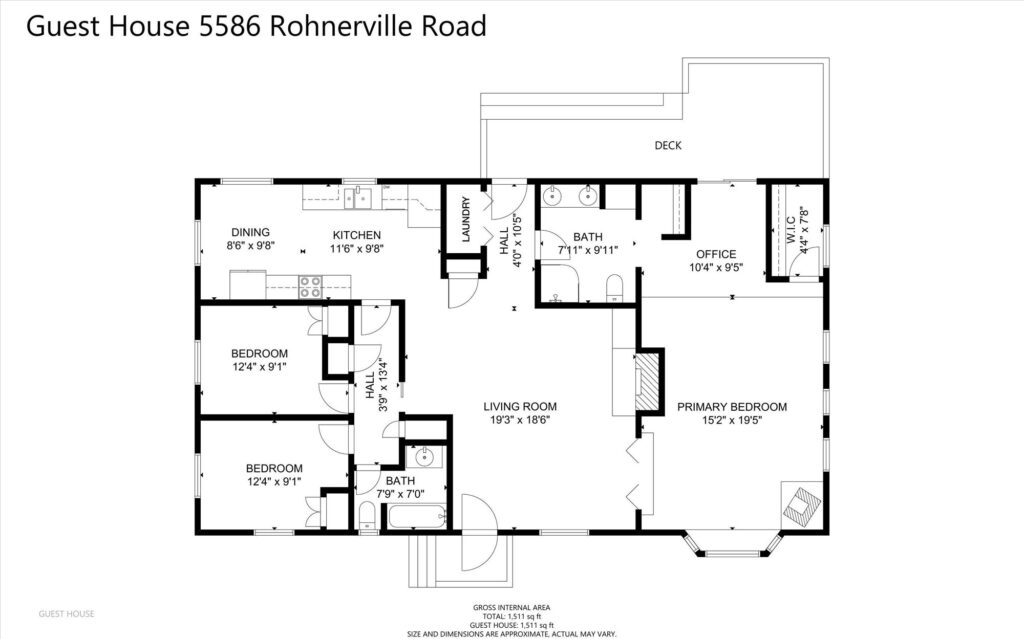
If you’d like more information, or if you have questions or want a showing, please do reach out.
707-834-8965



Leave a Reply