2620 Pineview Drive offers its next owner the awesome opportunity to live right in town, while having rural amenities. The house itself was built in 1975, has 3 bedrooms, 2 bathrooms and 1670 Sq. Ft.
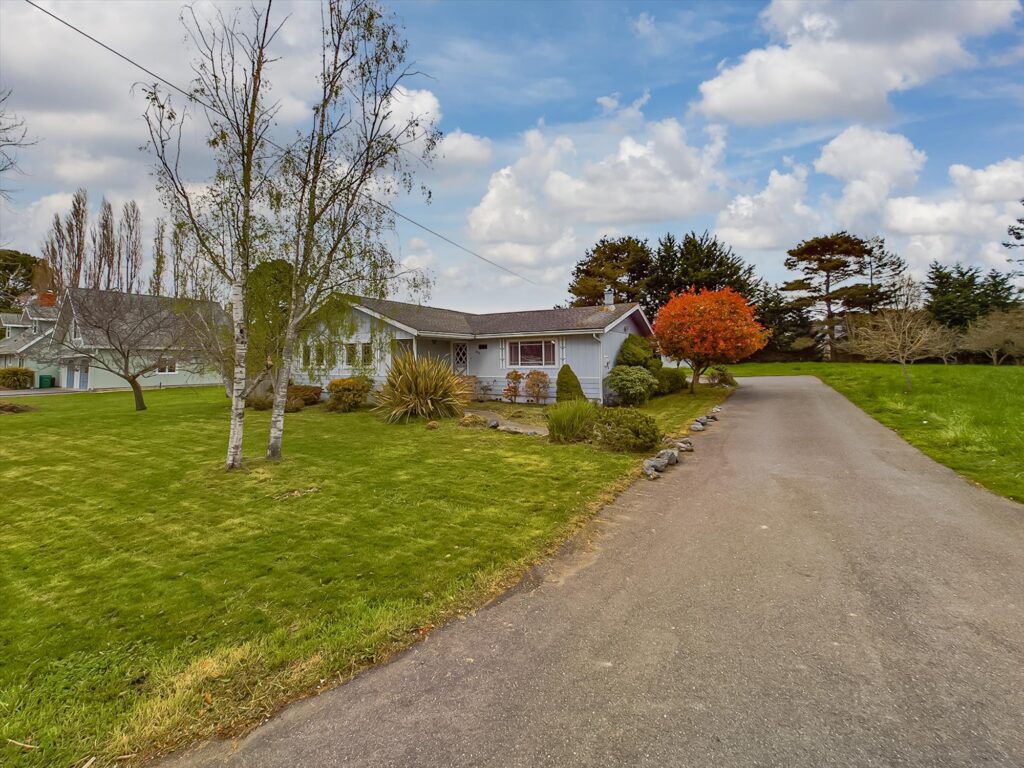
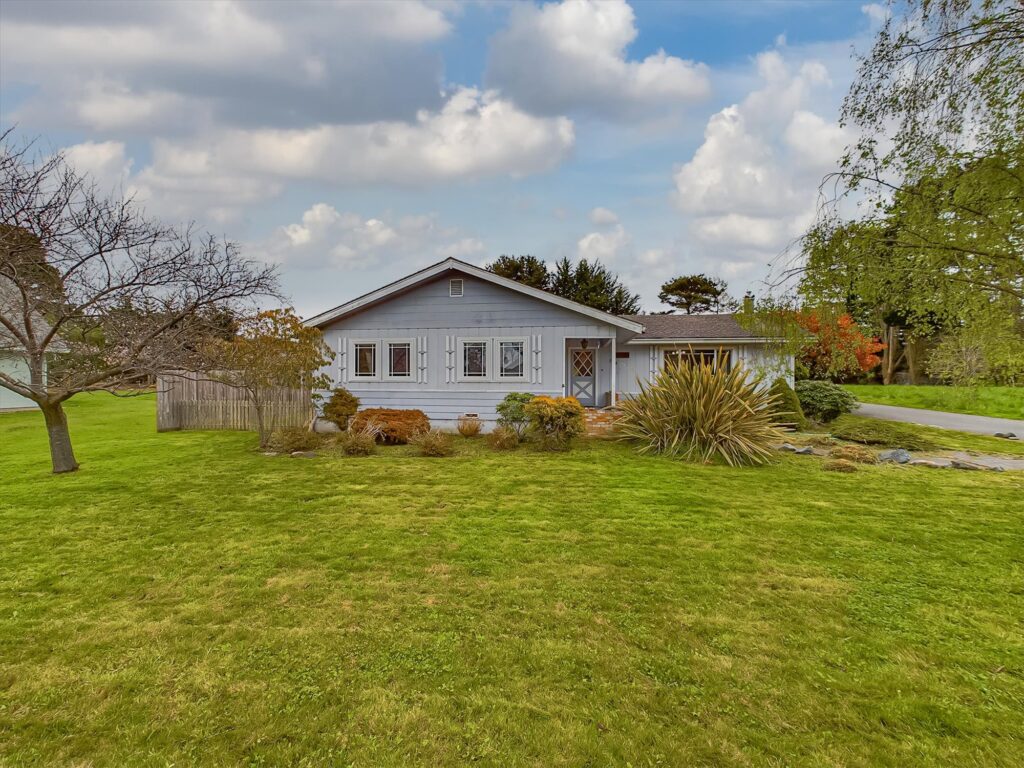
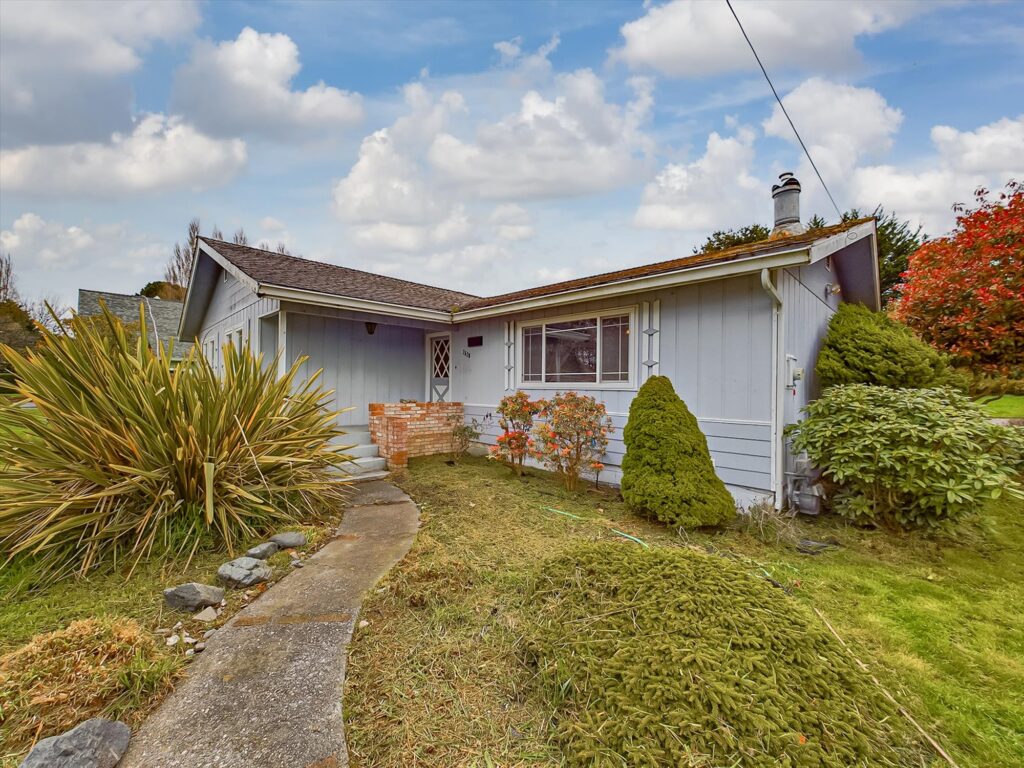
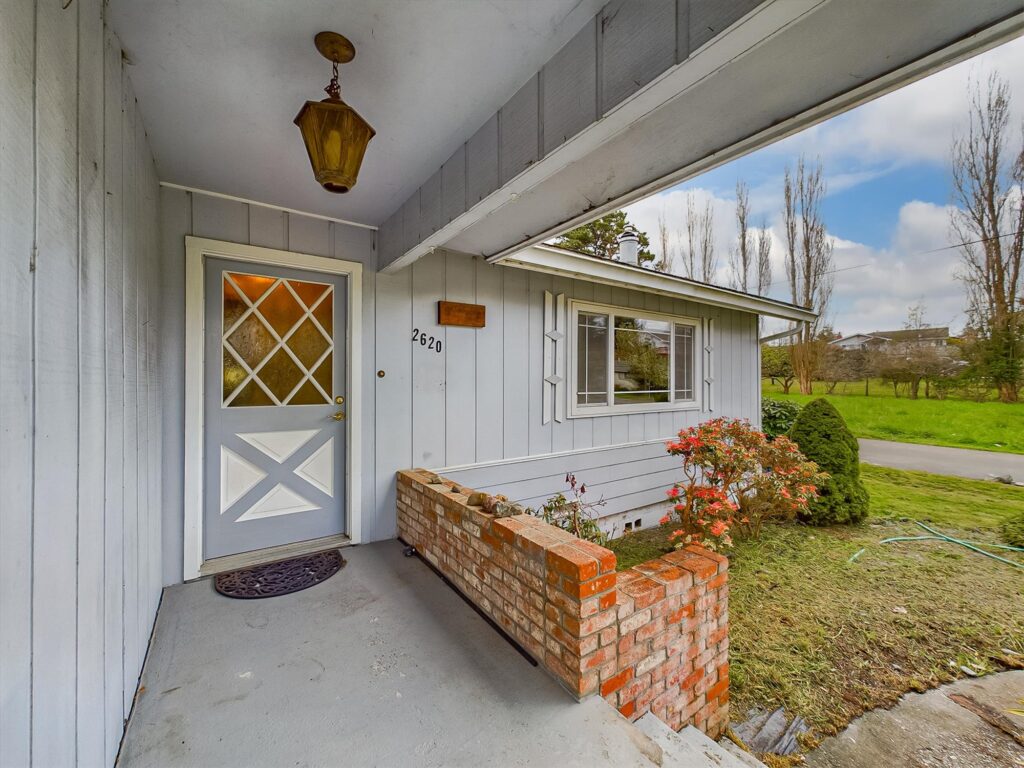
Functional Layout
The home has a functional layout, with the kitchen and dining area separating the living room and bedrooms. A walkthrough bathroom makes it possible to walk in a complete circle through the house and arrive back where you started. The living room features a wall of built in shelving and gas fireplace. The windows in the living room overlook the front yard and back porch/patio. The living room is immediately to the right as you walk into the entryway.
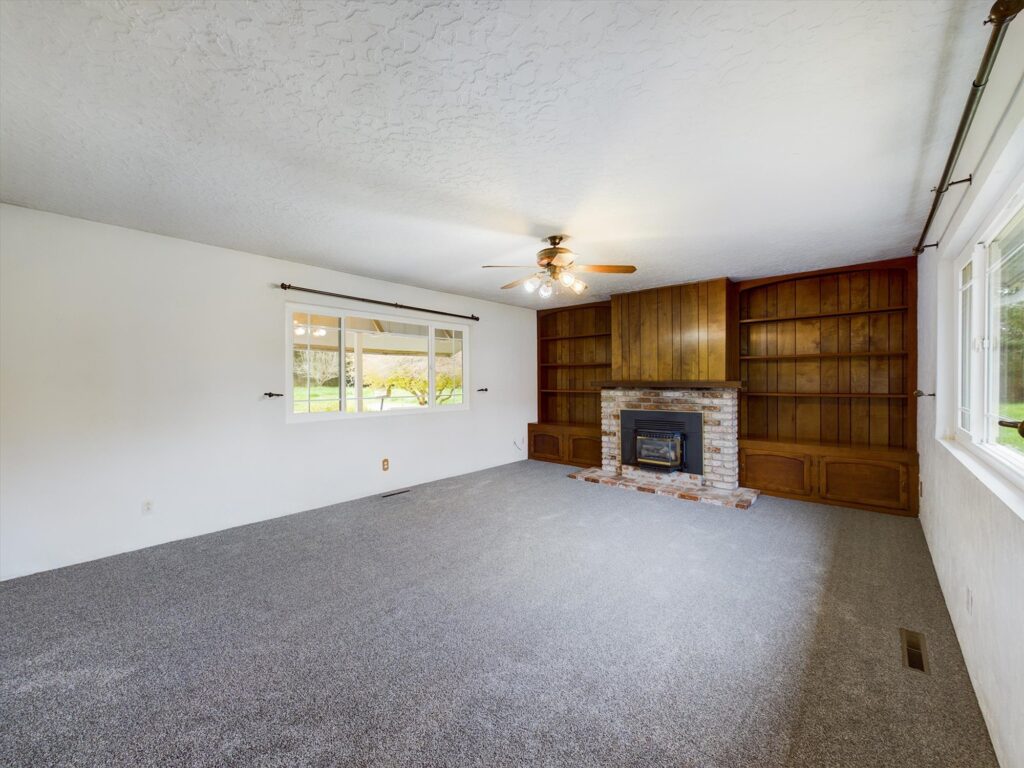
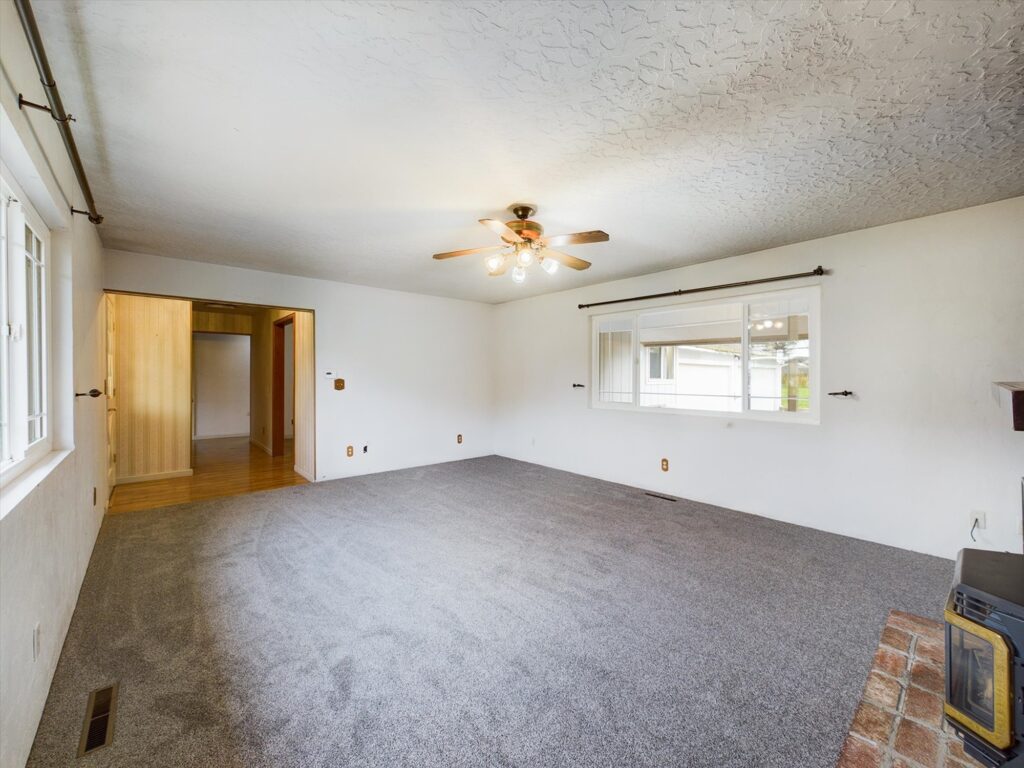
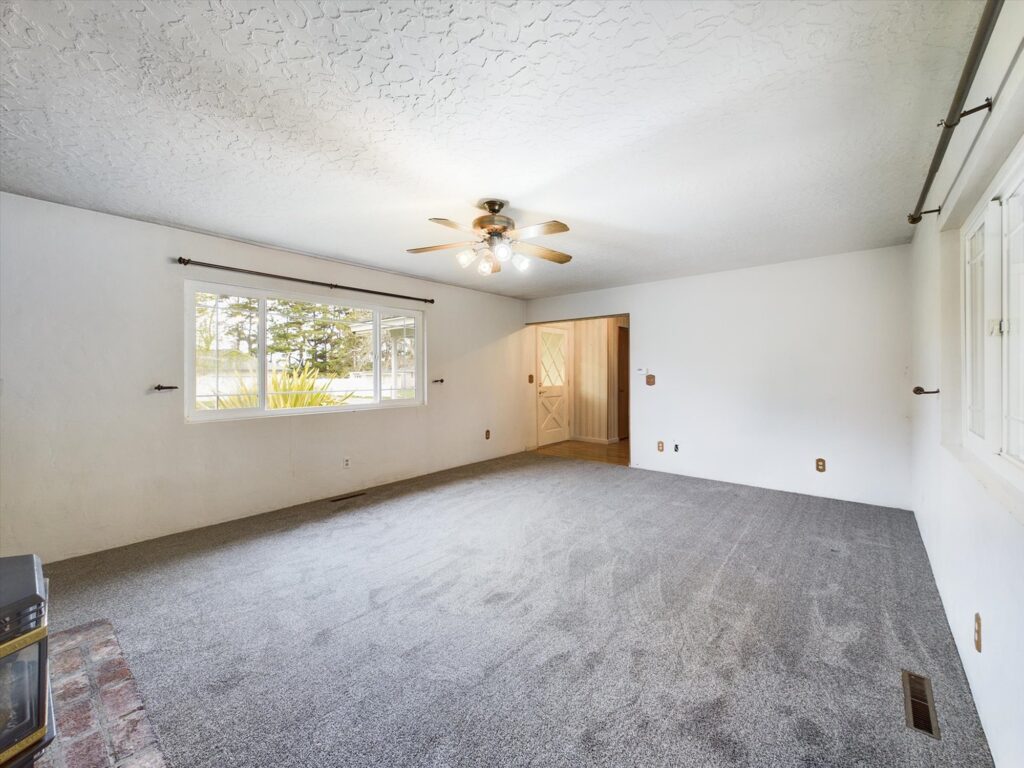
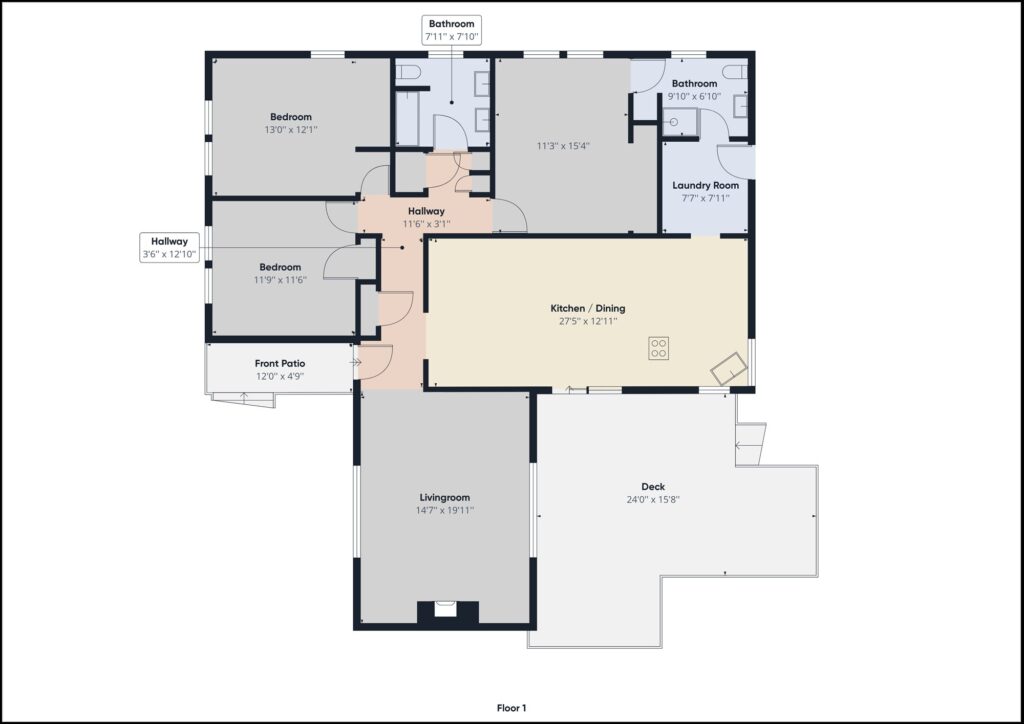
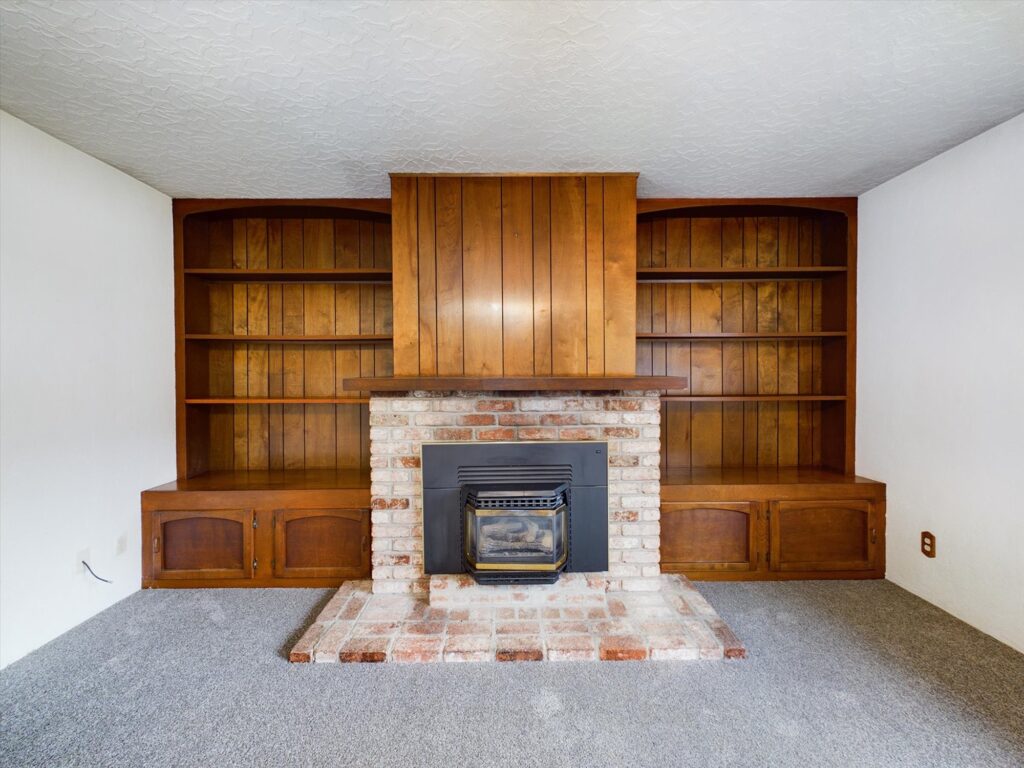
Kitchen/Dining Combo
The kitchen and dining areas form one great room, which sits adjacent to the back patio/porch, making indoor-outdoor living more possible for meals and get-togethers. The dining area is actually quite large, offering some extra square footage that could be used as a sitting area, desk/office area or whatever you can dream up.
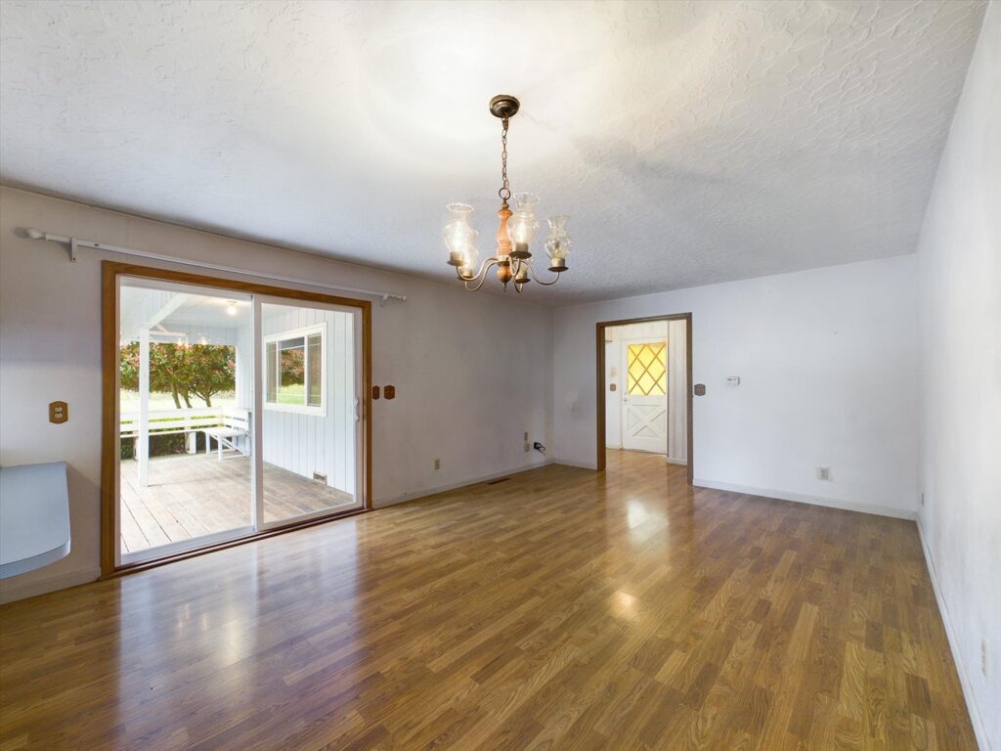
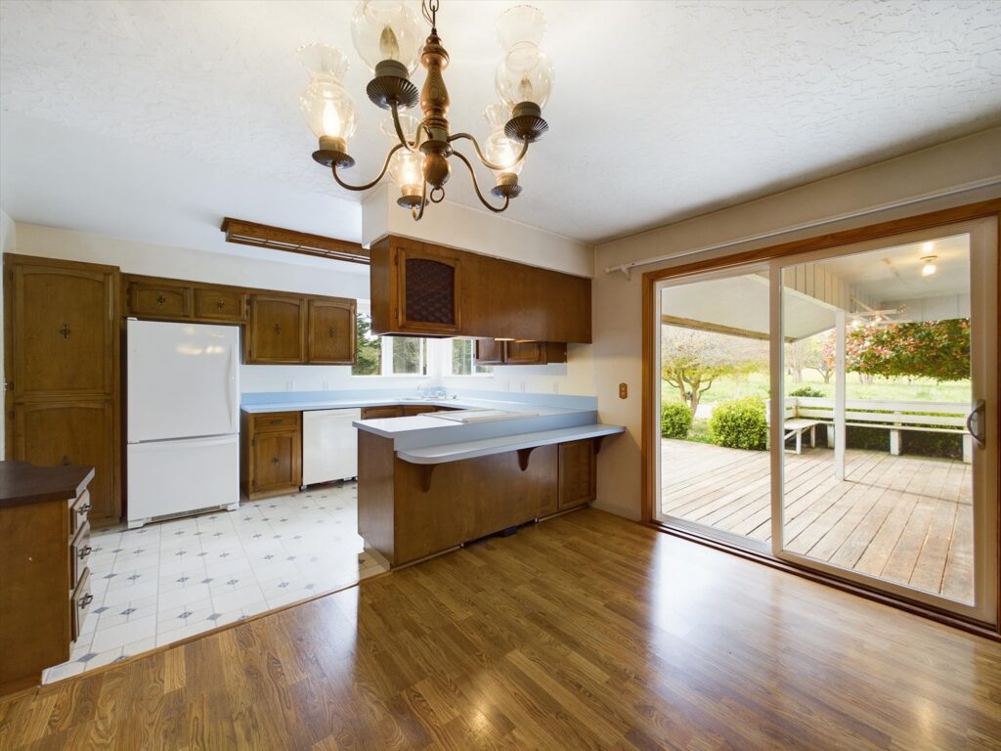
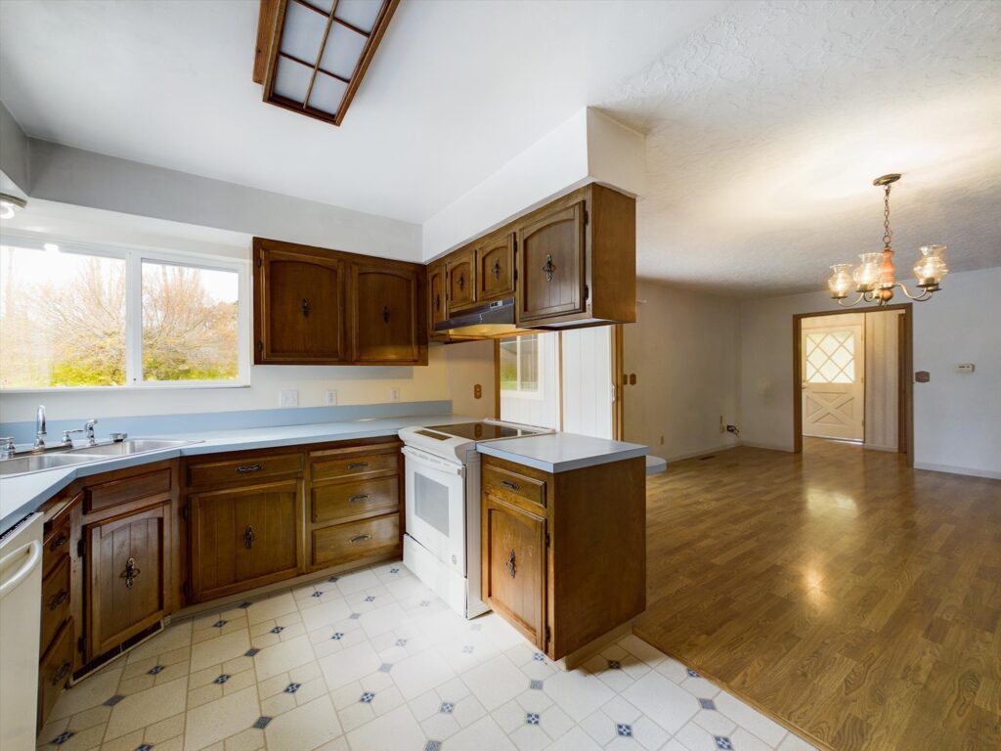
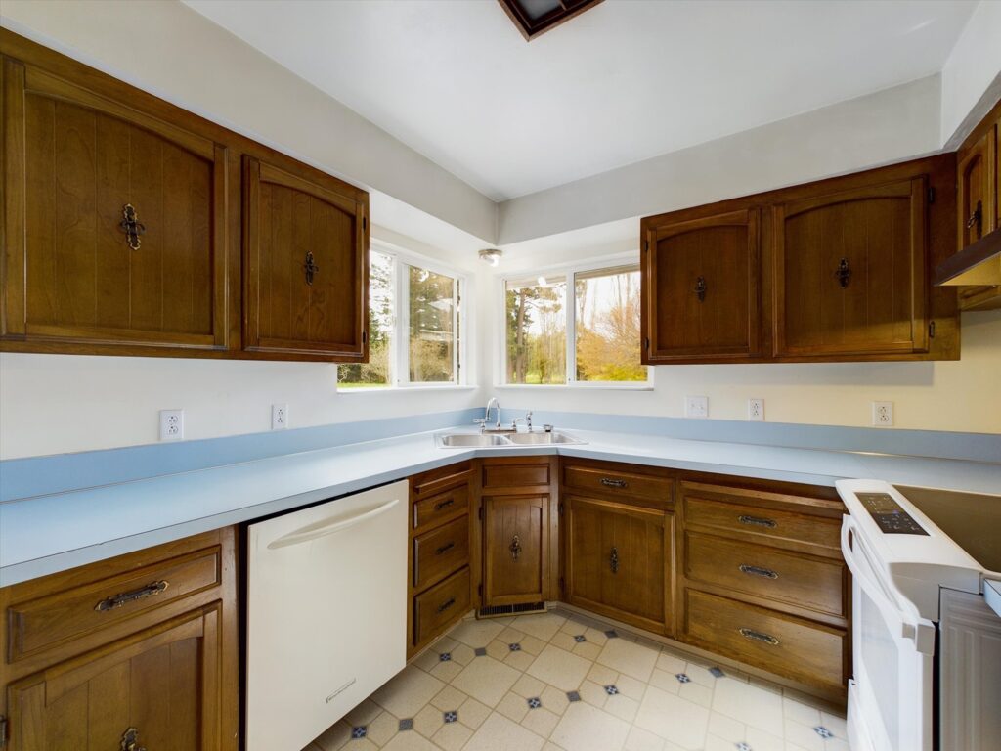
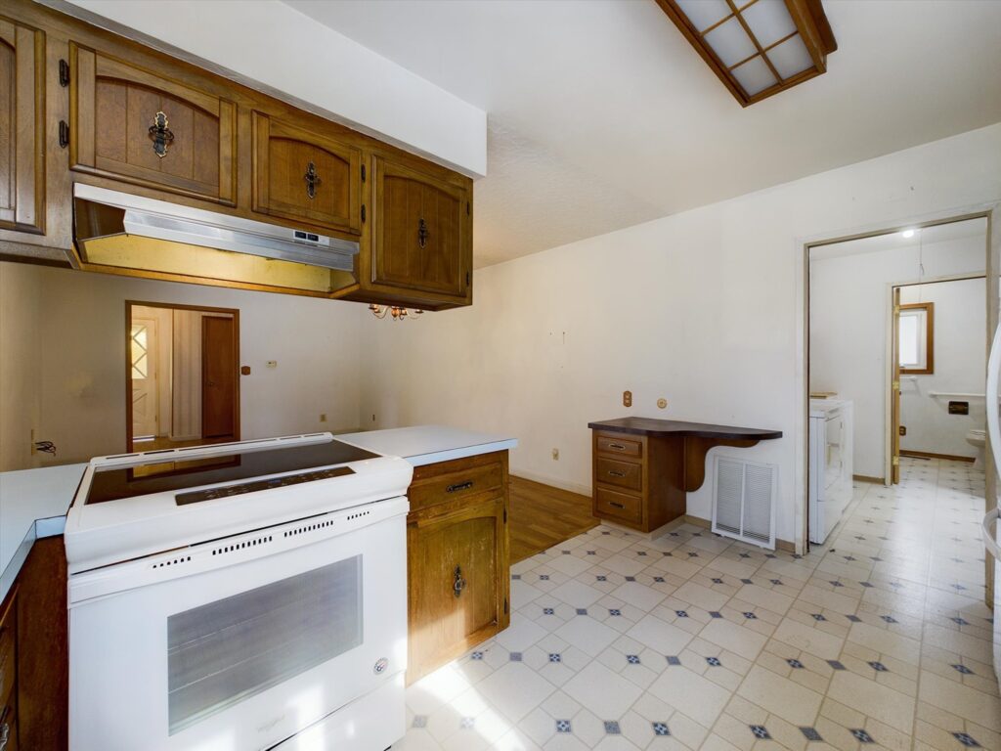
Bedrooms
The bedrooms are to the left of the entryway after you pass a coat closet, and have their own hallway away from the living areas of the home. The two smaller bedrooms are towards the front of the house, and a shared bathroom with double sinks sits between the 2 smaller bedrooms and the primary bedroom. The smaller bedrooms both have windows that look out onto the front yard.
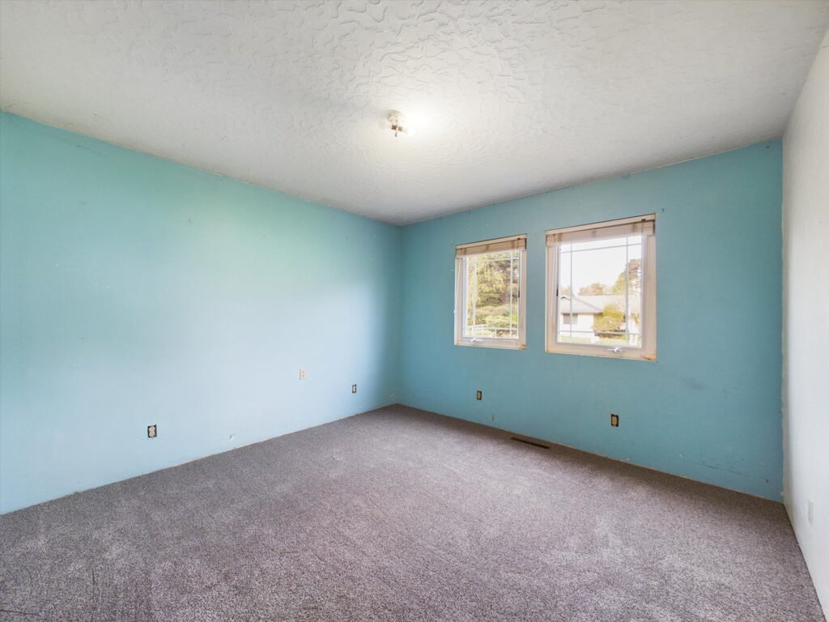
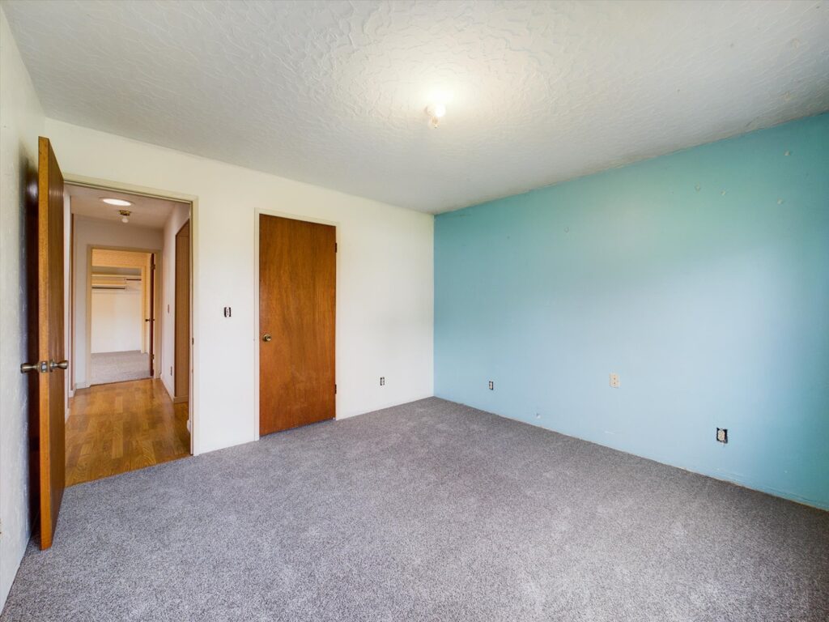
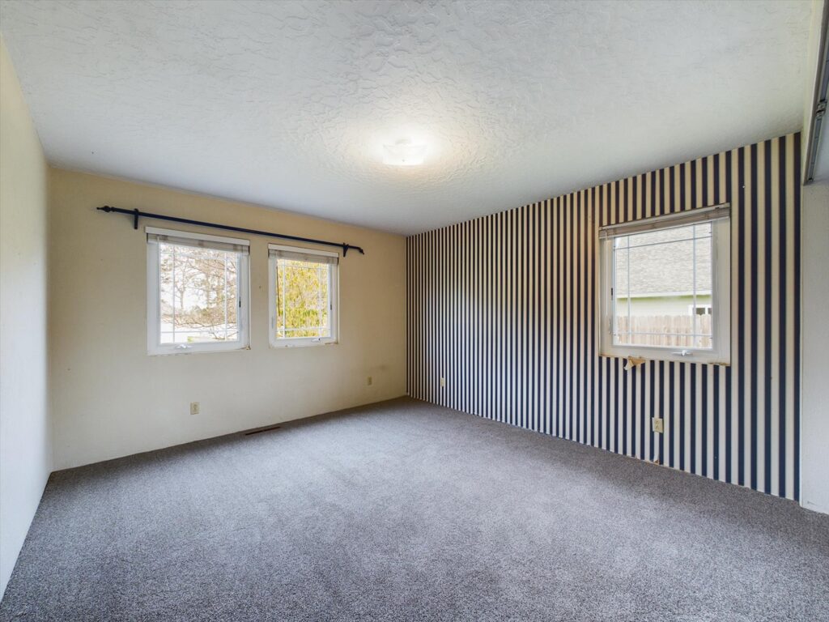
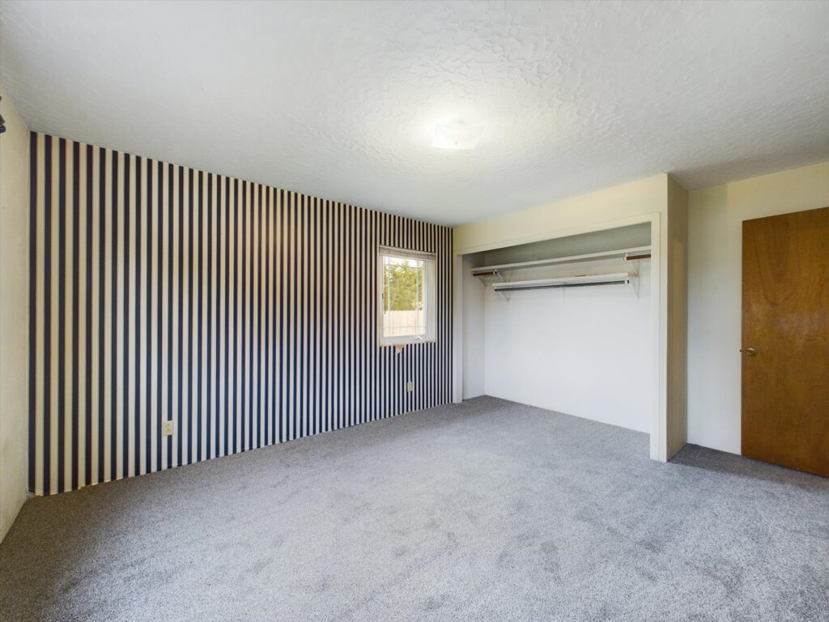
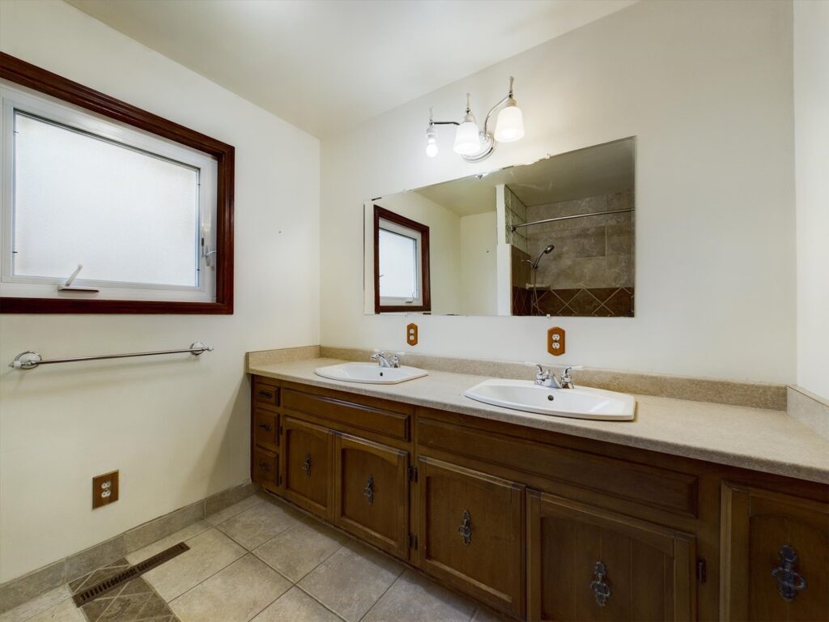
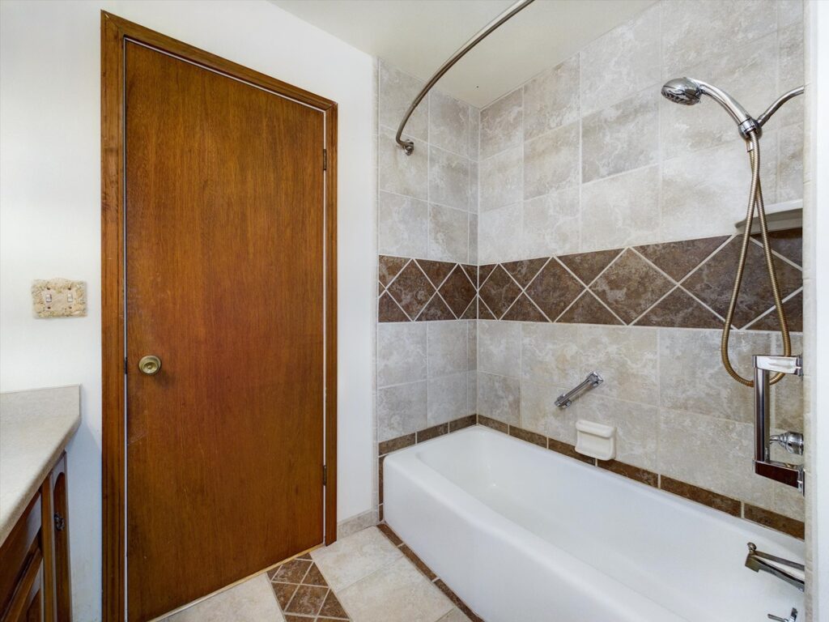
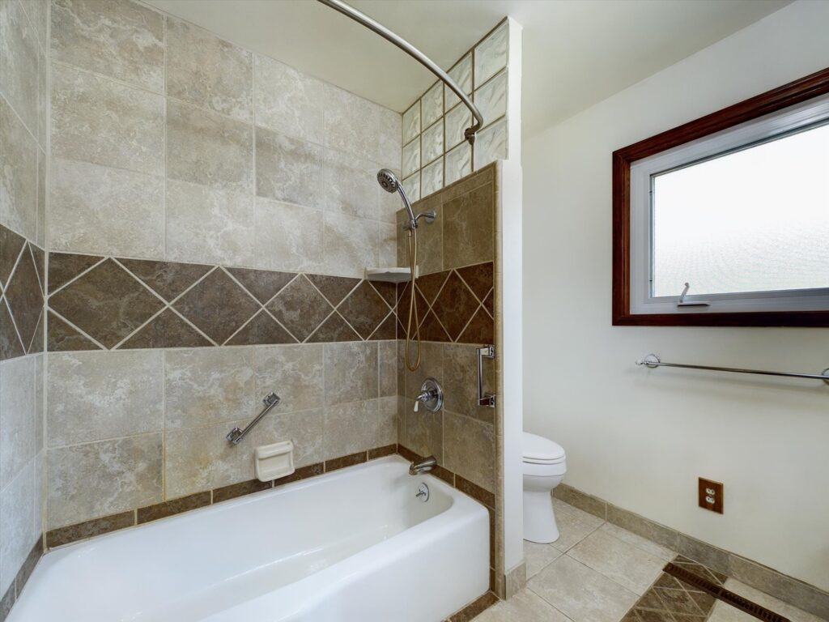
Primary Bedroom and Walkthrough Bathroom
The Primary Bedroom sits towards the back of the home and has a private entrance to the walk-through bathroom, which connects to the laundry area at the back door of the house (between the kitchen and bathroom). The bedroom feels tucked away from the rest of the house.
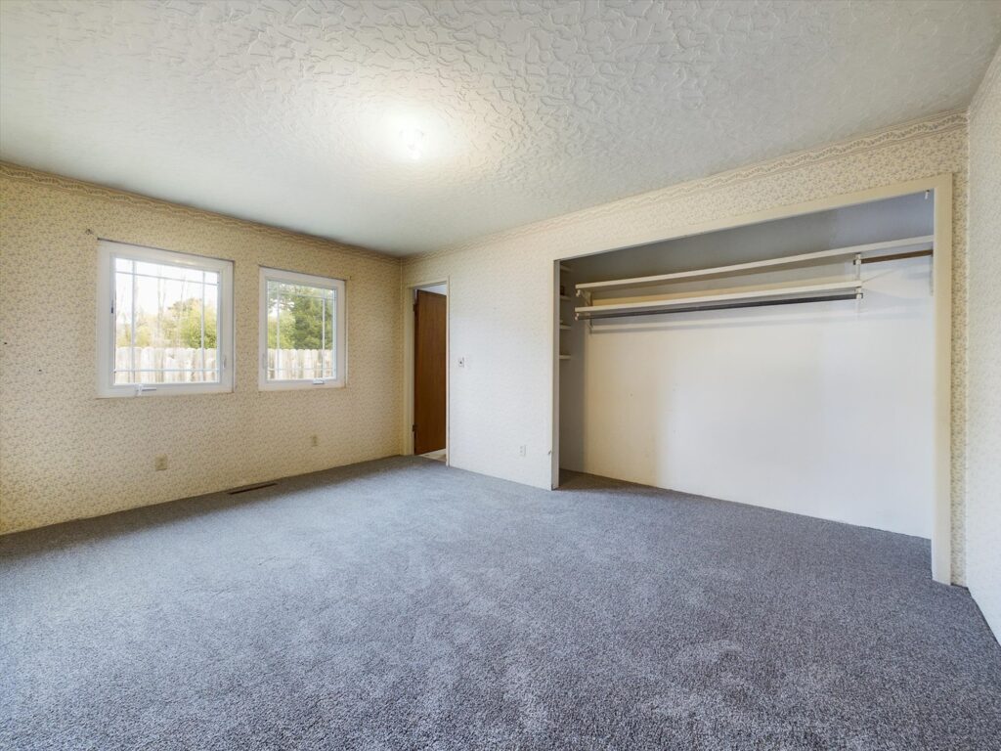
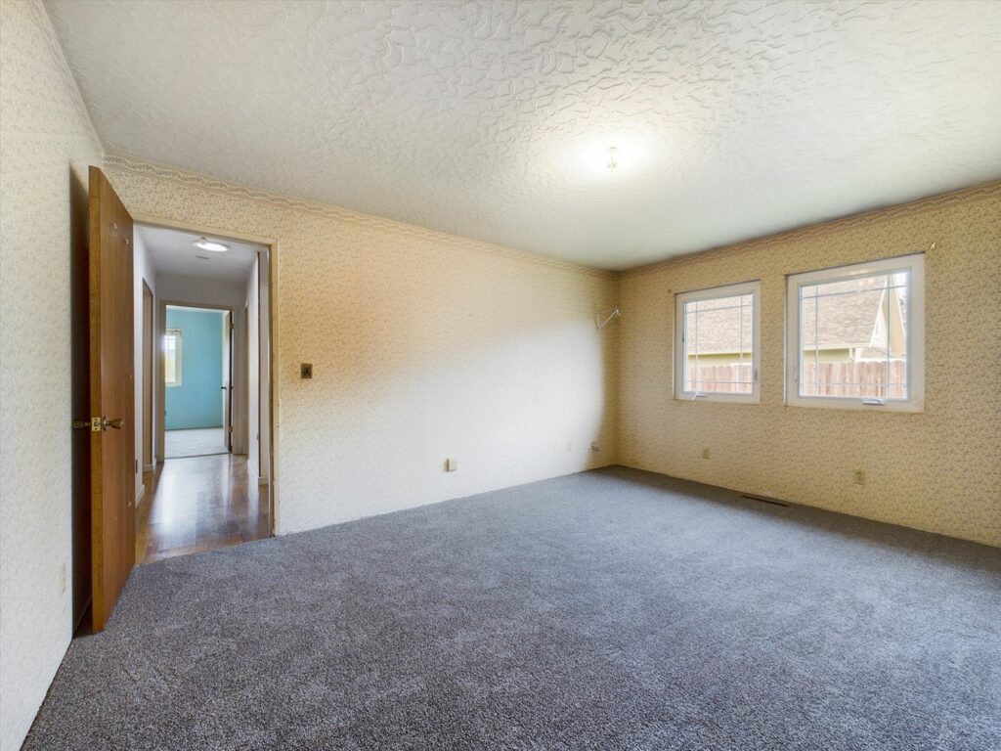
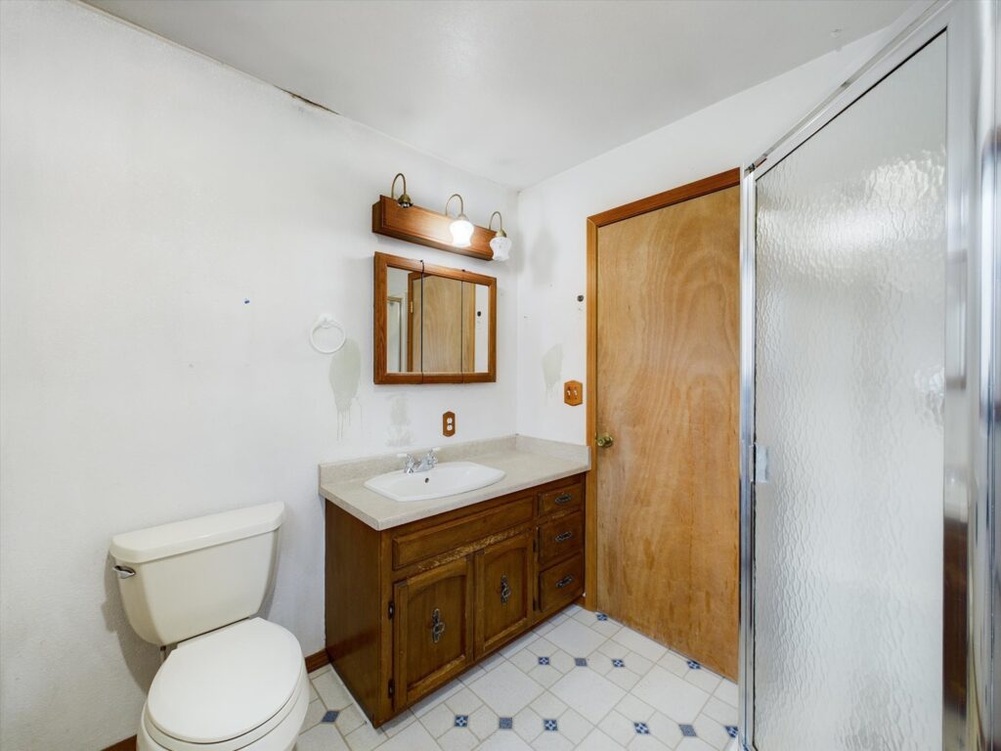
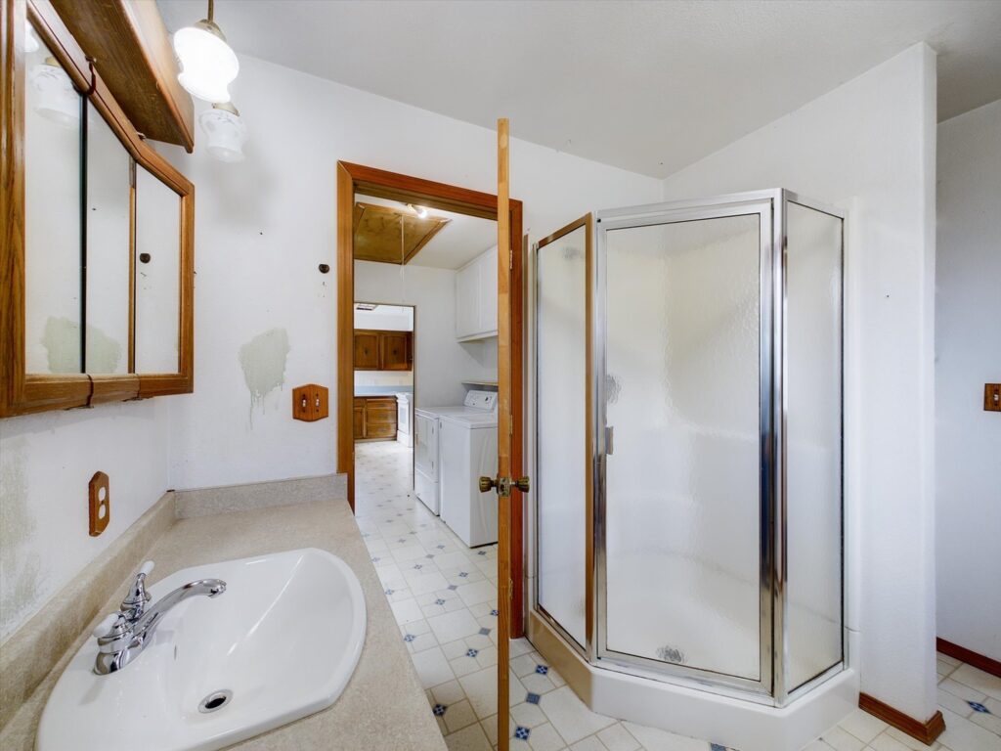
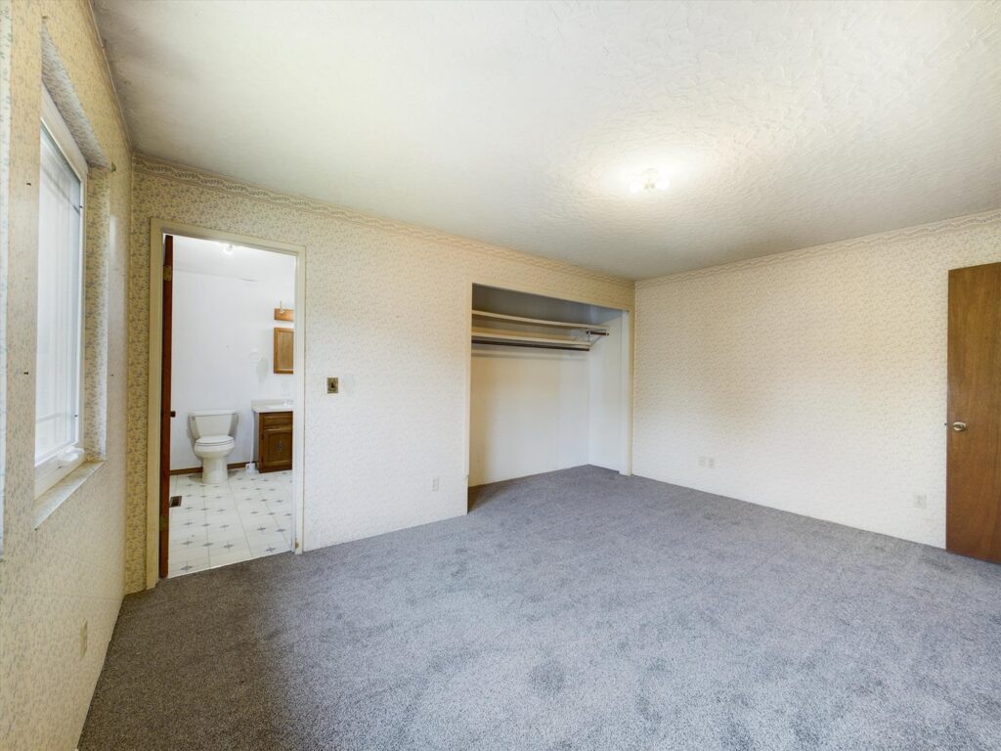
Laundry and Garage Space
The Laundry connects to the walkthrough bathroom and kitchen area and is the entry point if you come through the back door. The back door is across from the side door on the garage, and there is a small breezeway between the home and the detached, finished garage. The oversized garage has two double-car garage doors, effectively creating a 4-car garage. The garage sits behind the house down a private driveway that cuts through the middle of the parcel and leads to a good-sized paved parking are.
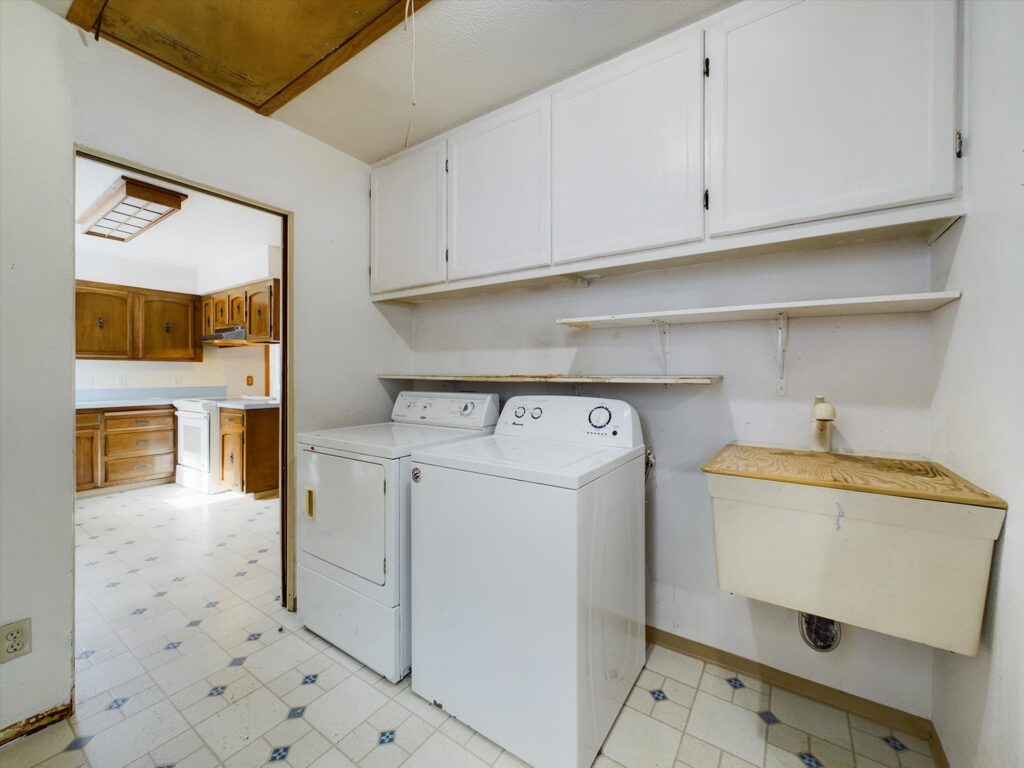
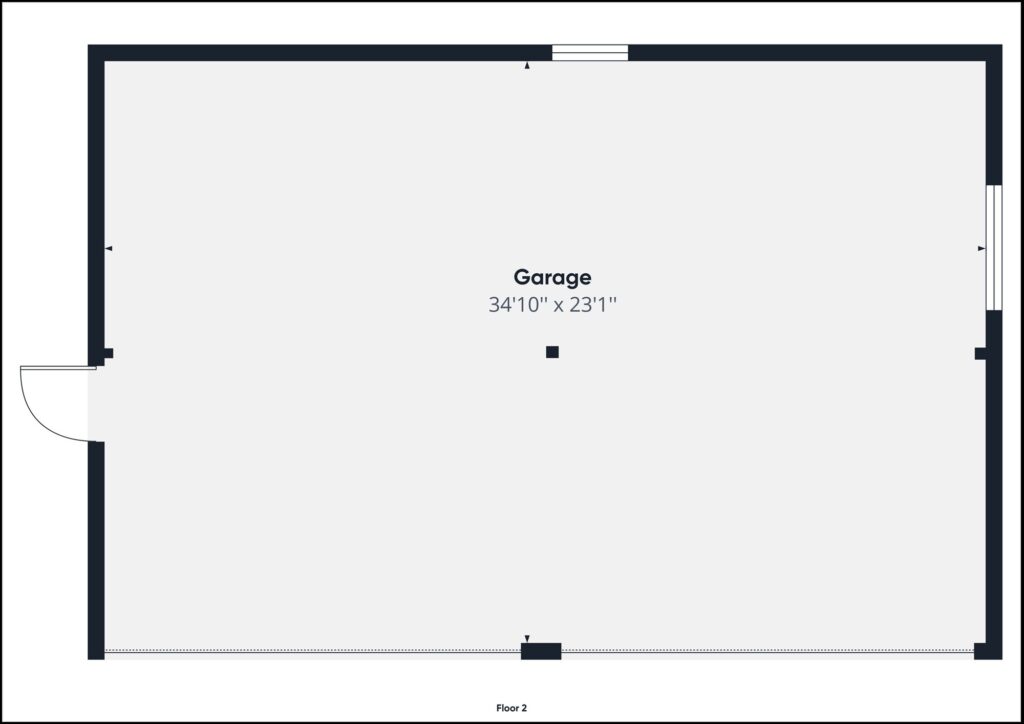
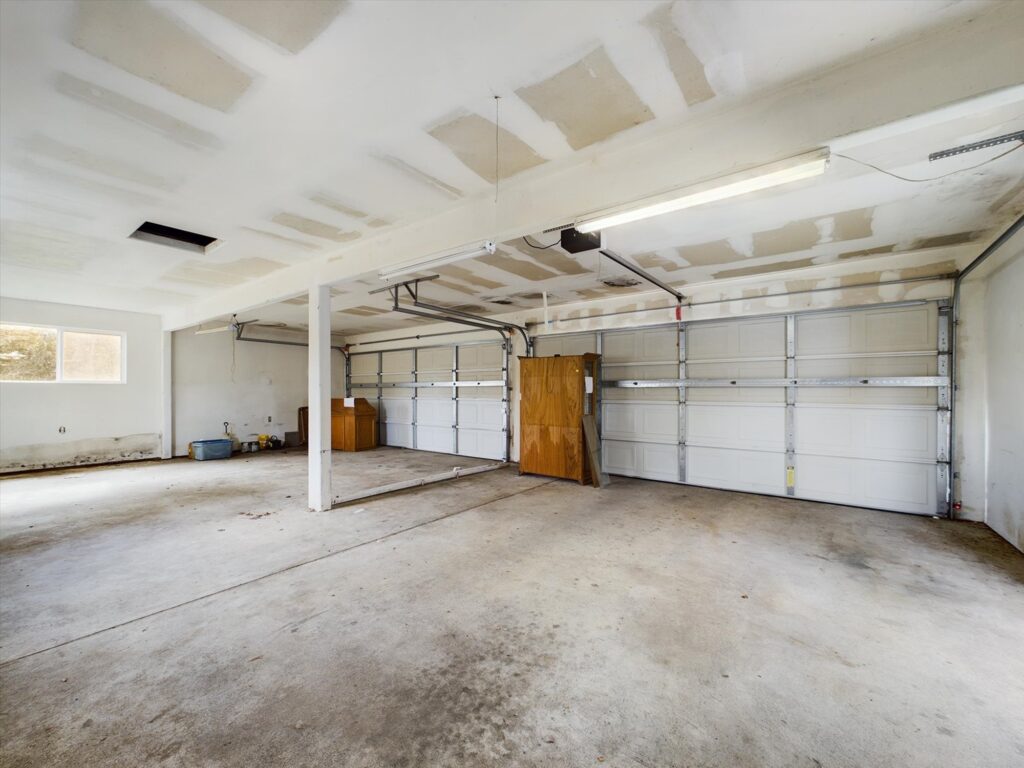
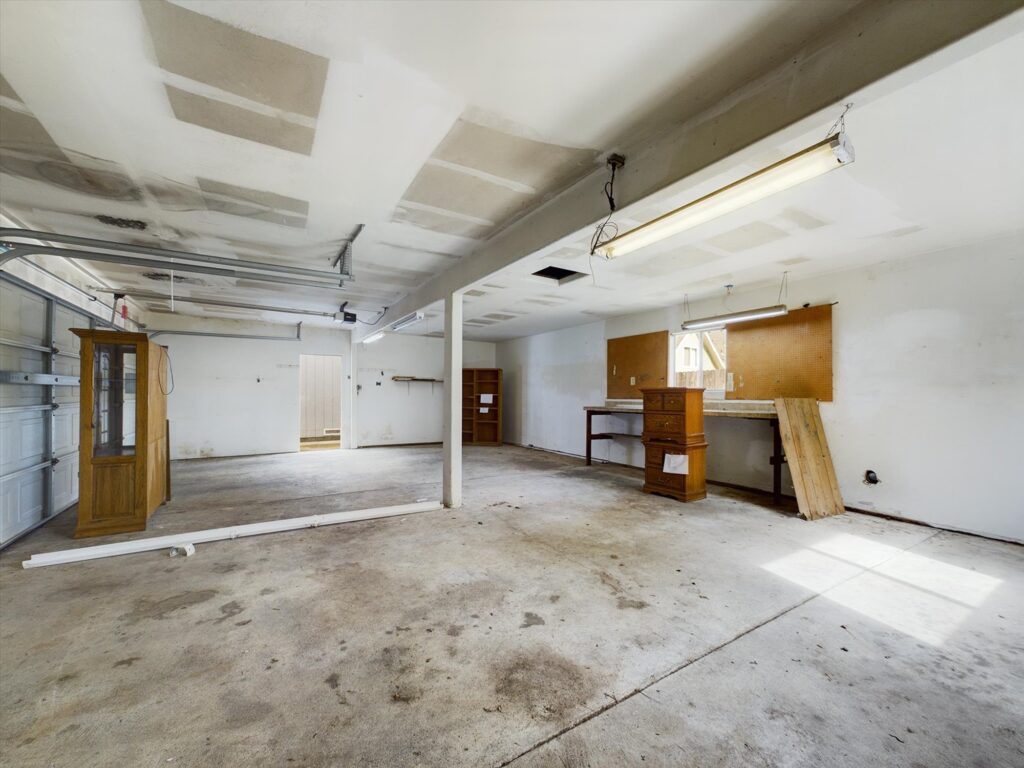
Outdoor Space
This .89 acre lot is definitely large for the convenient in-town location, but it actually FEELS even bigger – with existing fruit trees, and plenty of space for whatever outdoor-living you can dream up. The deck/patio is actually a generously covered porch that looks out onto the back yard, and is perfect for entertaining, staying dry from the rain, or making space for the hot tub you’ve always wanted.
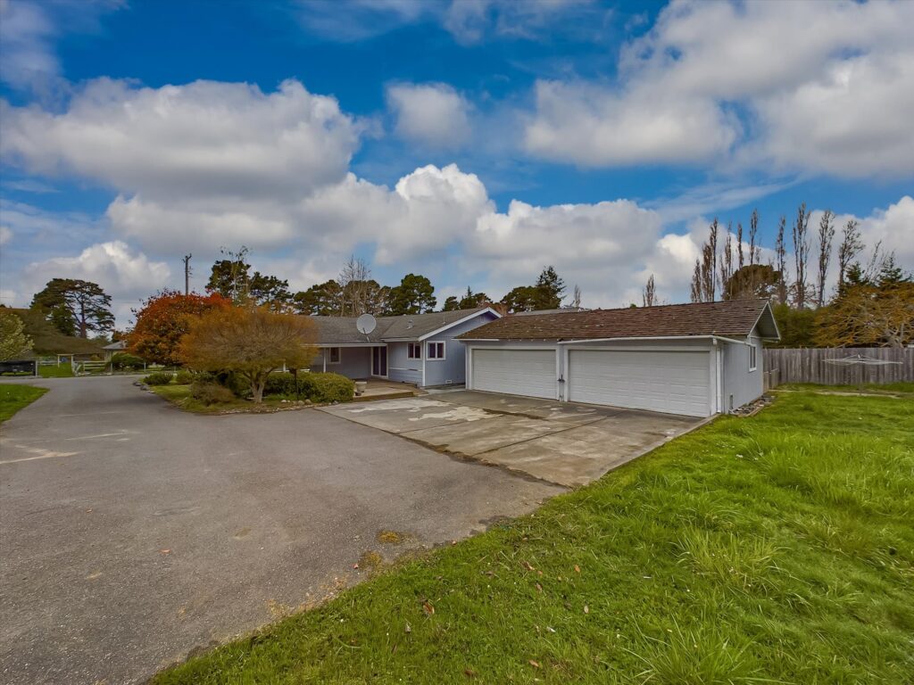
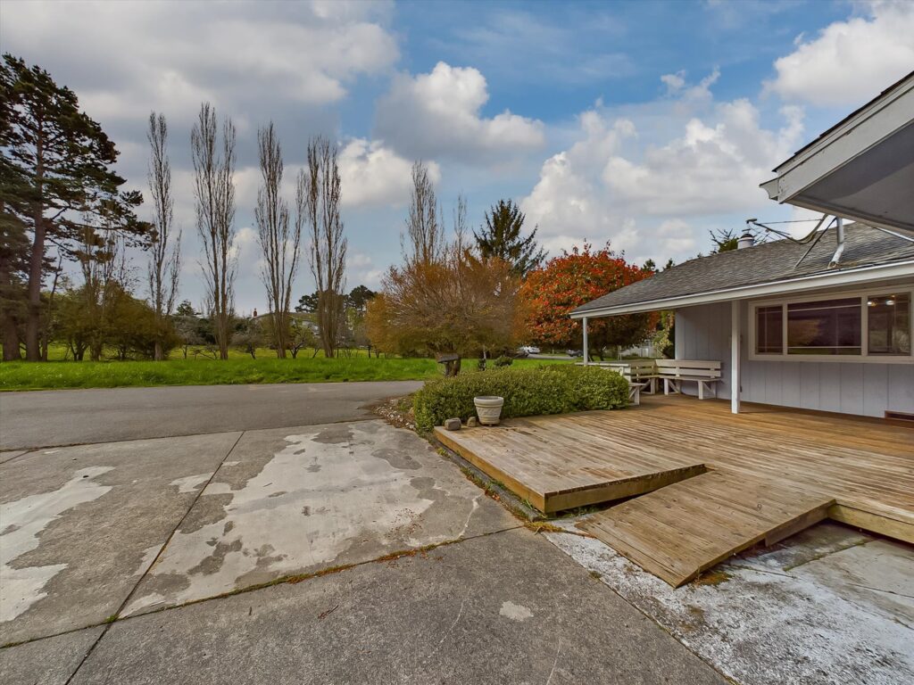
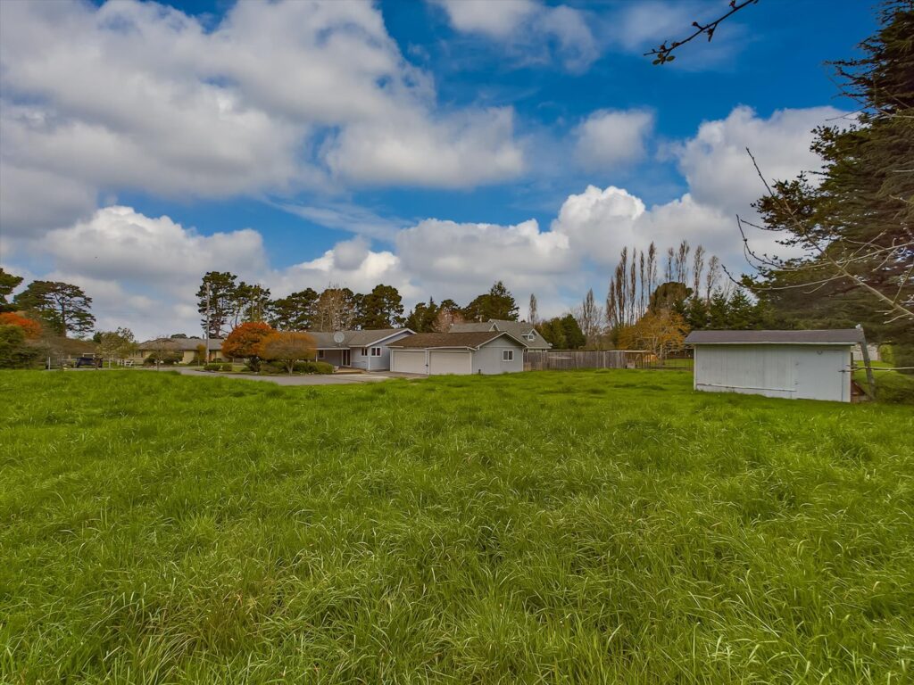
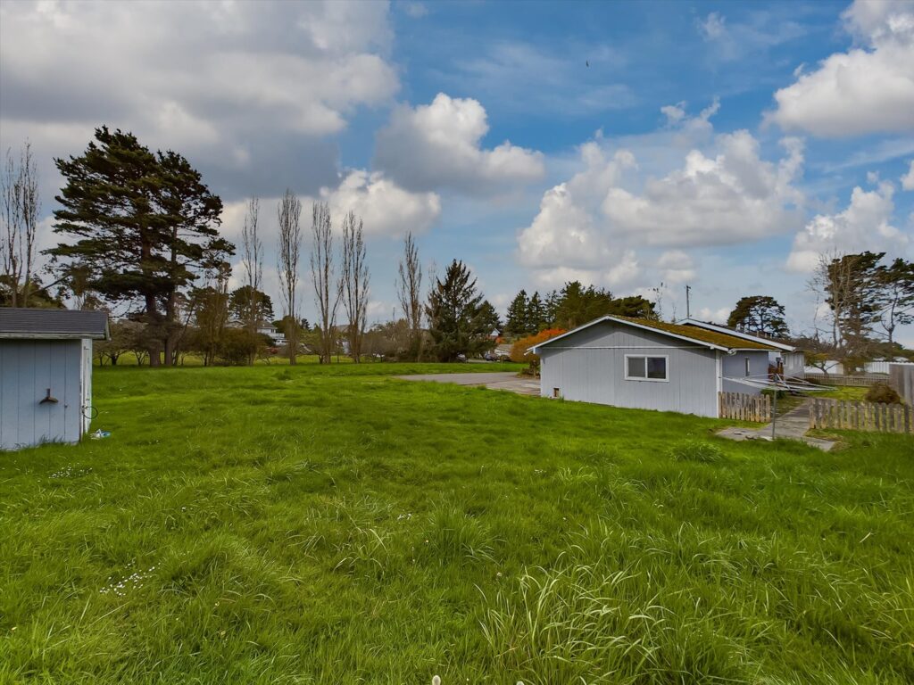
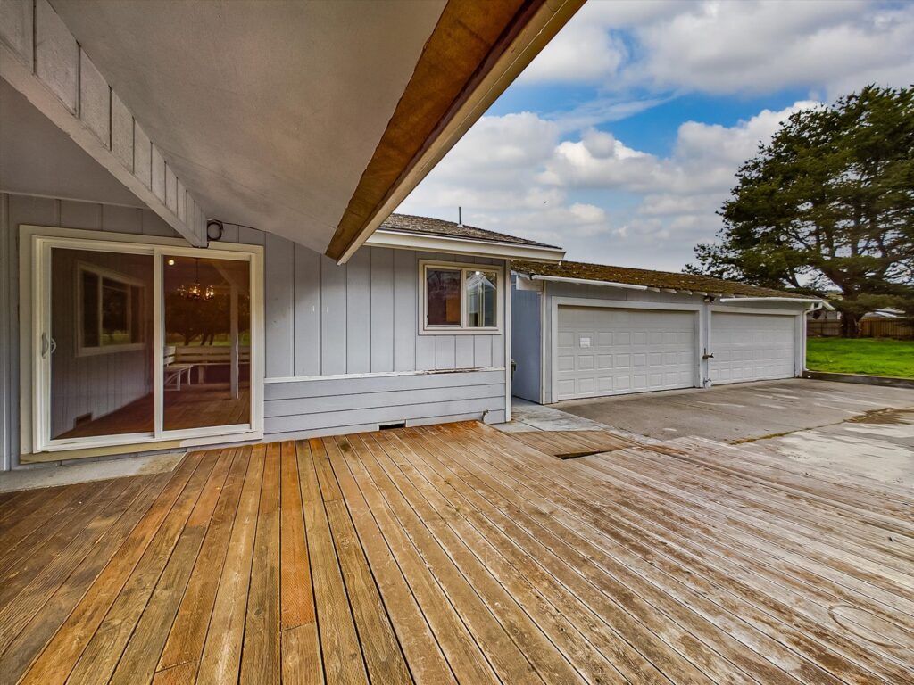
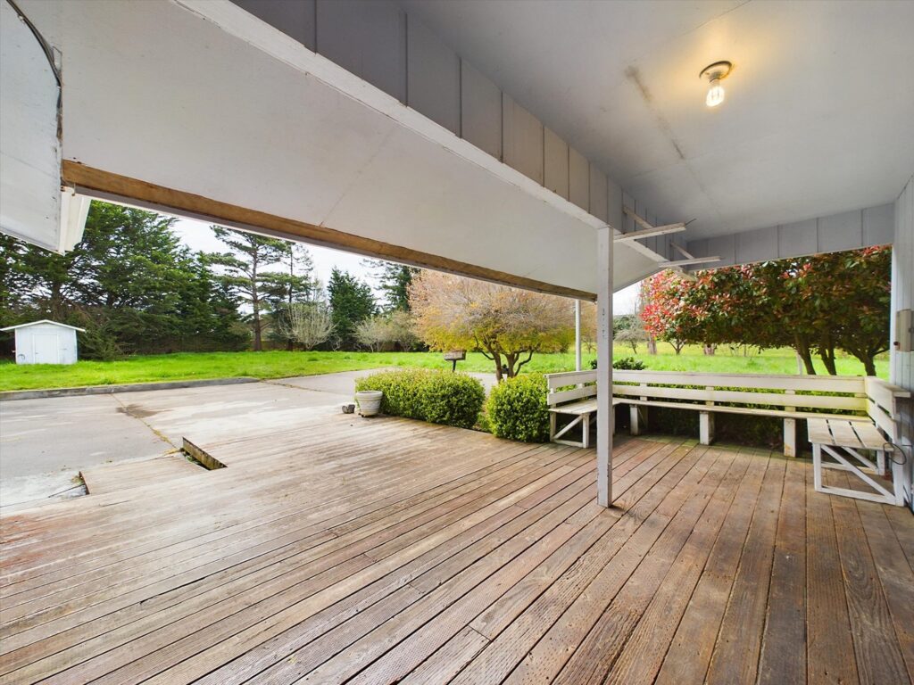
This property is in need of a new owner to come give it some new life. It’s priced to sell, and won’t linger long on the market.
Asking Price: $425,000
Call today for your showing!
Ami Wruck 707-834-8965


