THE HUMBOLDT DREAM IS ALIVE AND WELL…
…with this gorgeous property overlooking the Humboldt Bay Wildlife Refuge and the ocean beyond- a RARE and stunning perspective! Sitting a quick 10-15 mins south of Eureka, on over an acre (1.39acre), this home boasts pride of ownership and is in excellent, move-in ready condition.
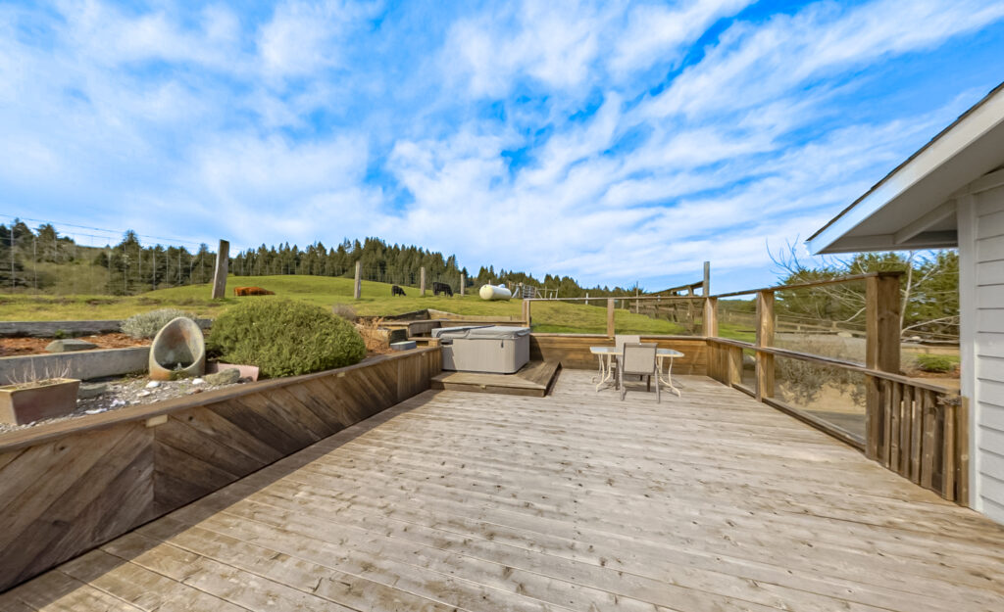
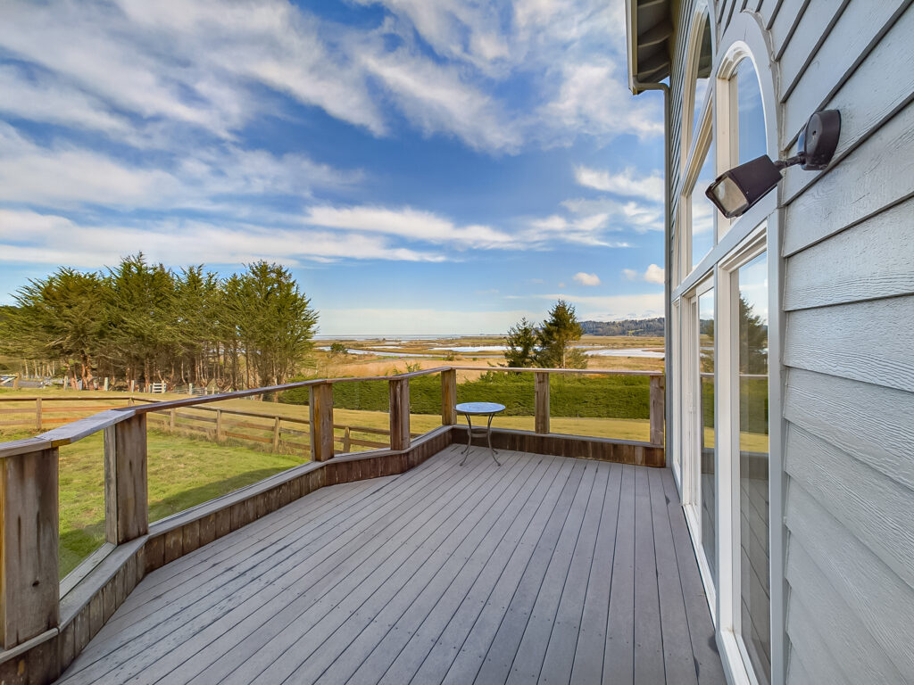
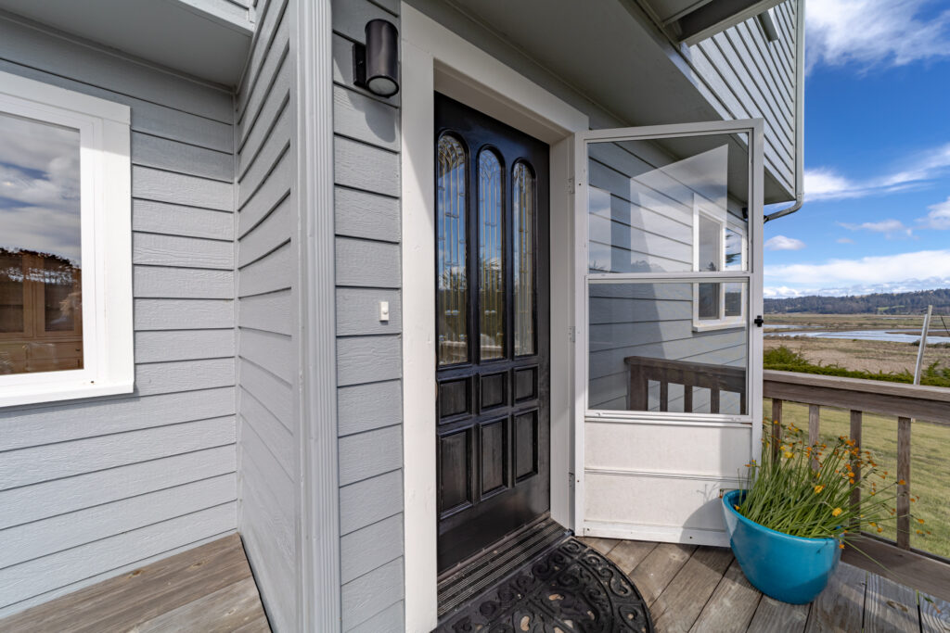
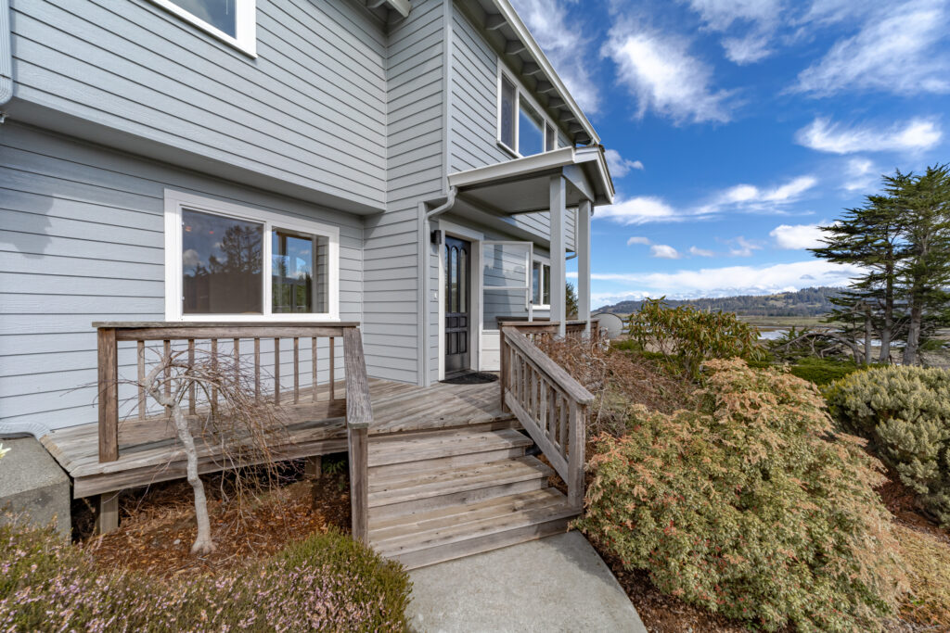
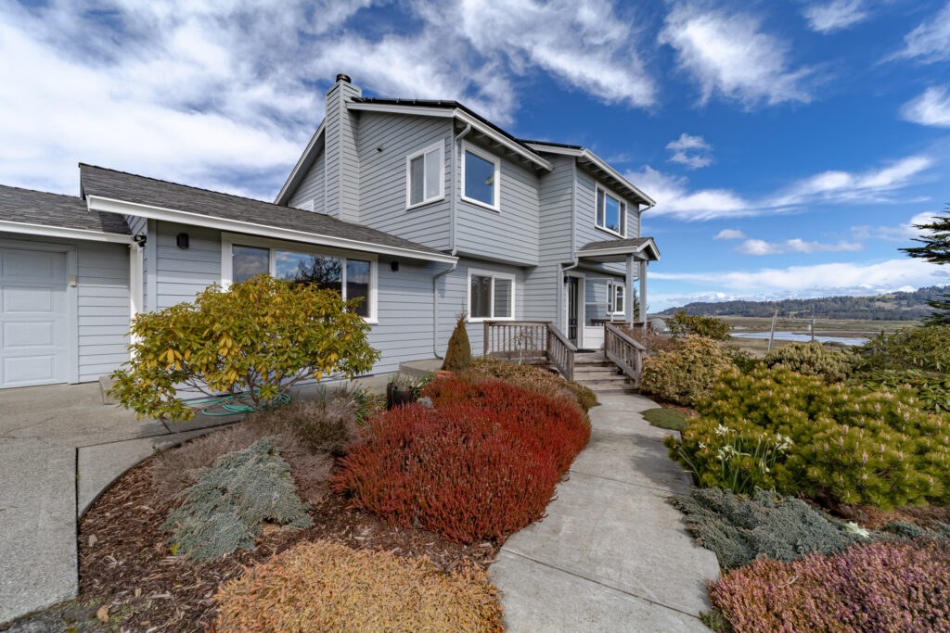
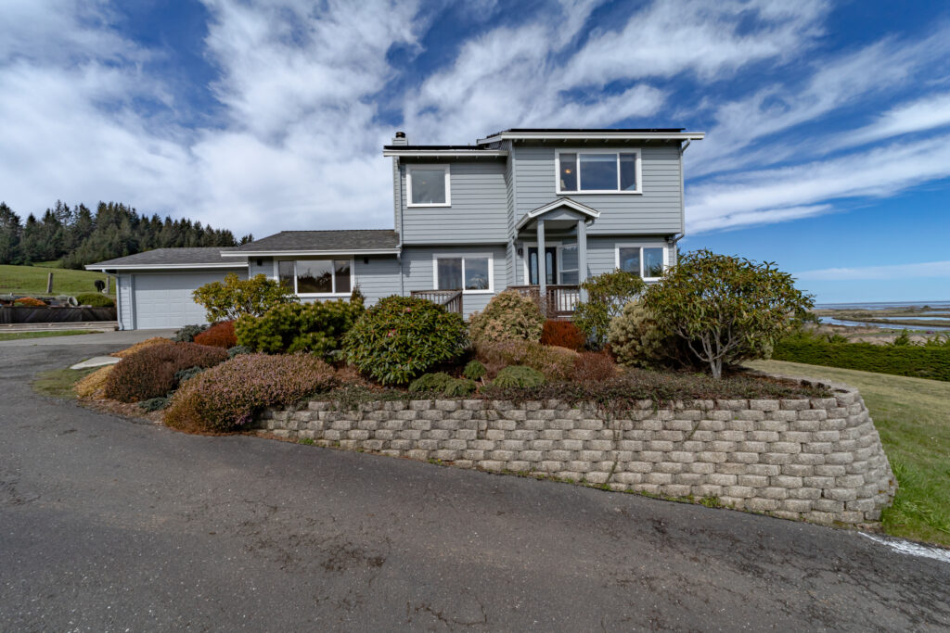
From the back, views of pasture and woods, to the northwest, the Wildlife Refuge, a short walk across the street, offers walking trails, community events, birdwatching and more.
Outside, the property offers two outdoor decks, mature landscaping, a fully-fenced backyard off of the garage, hot tub, ample parking and a woodshed. Solar Panels bring electricity to the home and amenities and the nearby pasture often has cows idyllically grazing nearby.
DINING/KITCHEN
Inside the front door is an entry way that is adjacent to the dining area. Watch the video to see the full dining room, including built-in wood hutch with overhead lighting. The kitchen is on the other side of the entry and offers views of the Refuge, pantry, breakfast bar and granite countertops. The dining area window overlooks the mature landscaping, and parking area and the room itself is flanked by the thoughtful custom touch of archways into the adjacent areas.
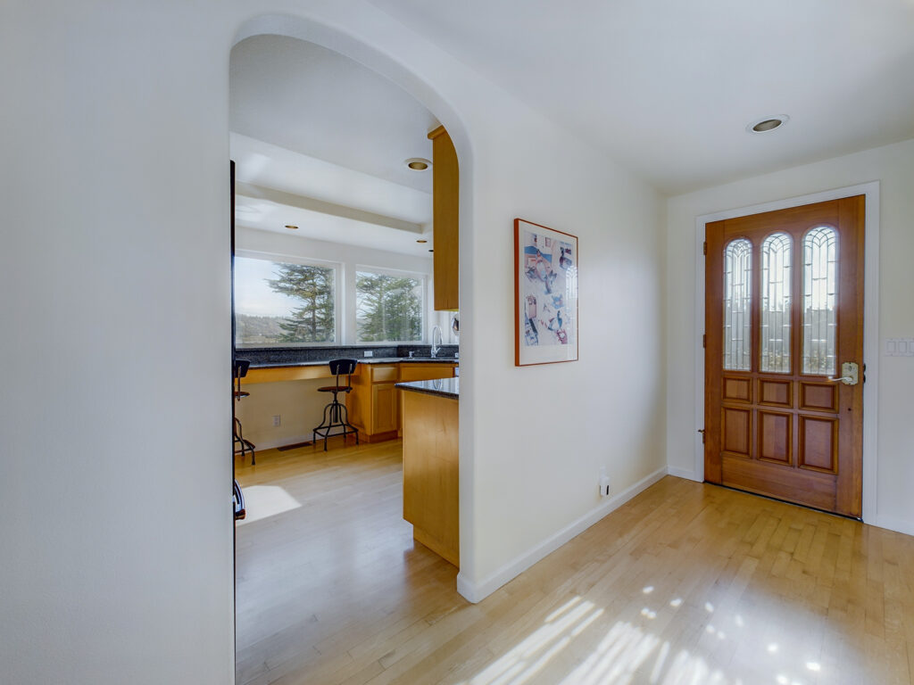
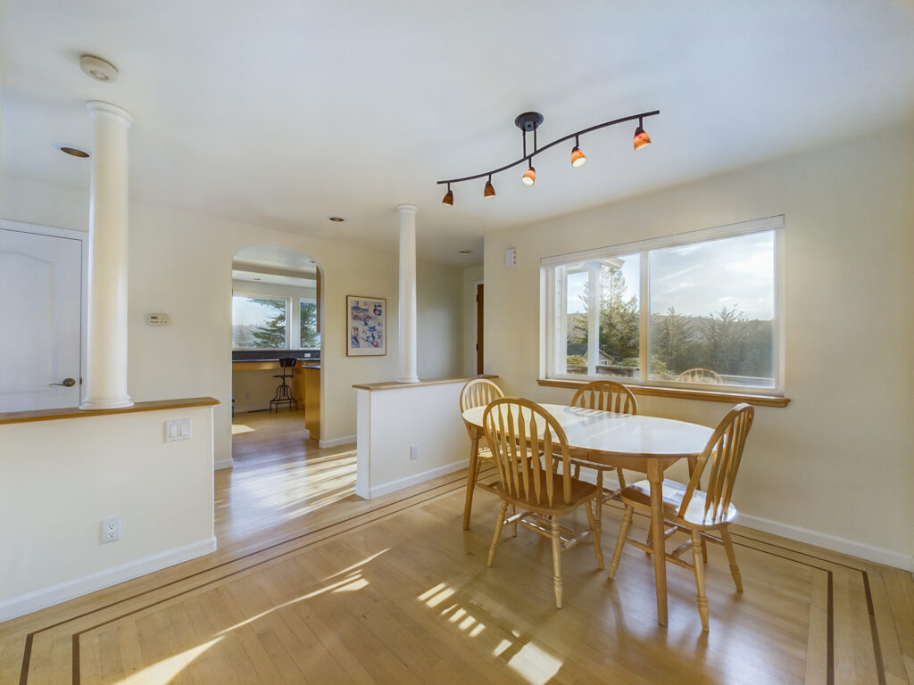
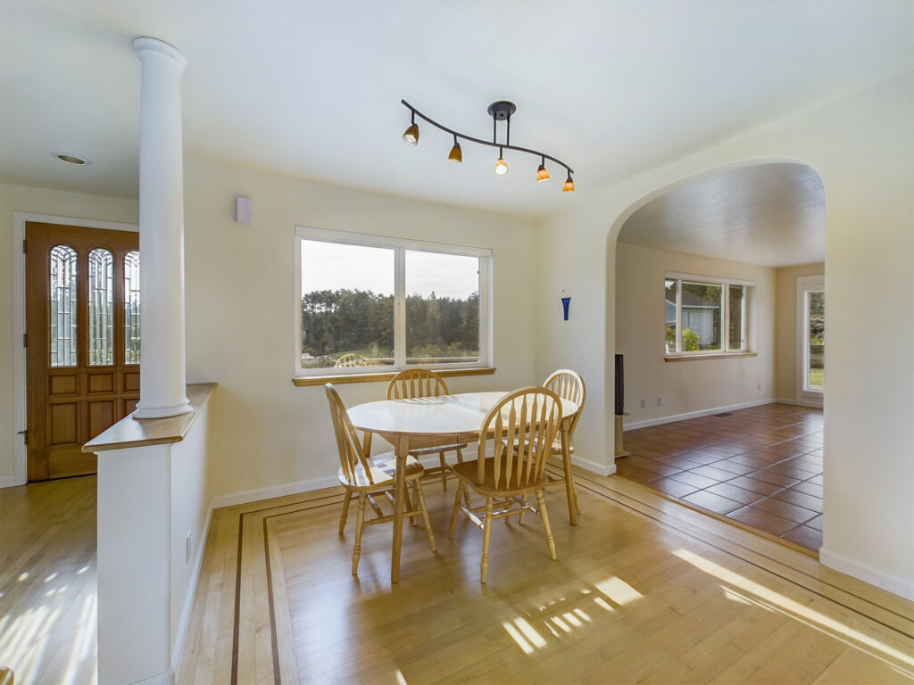
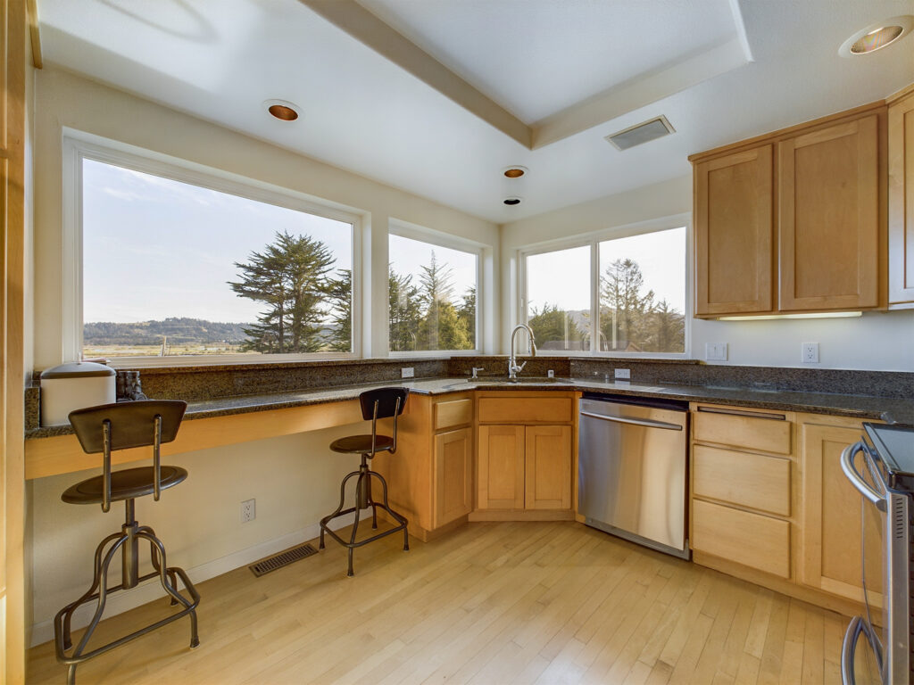
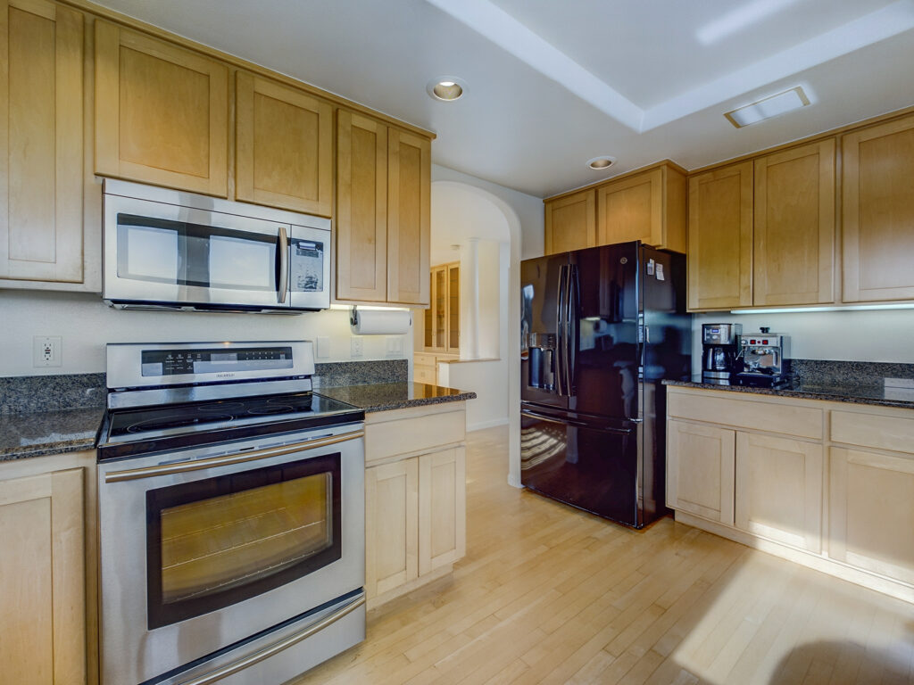
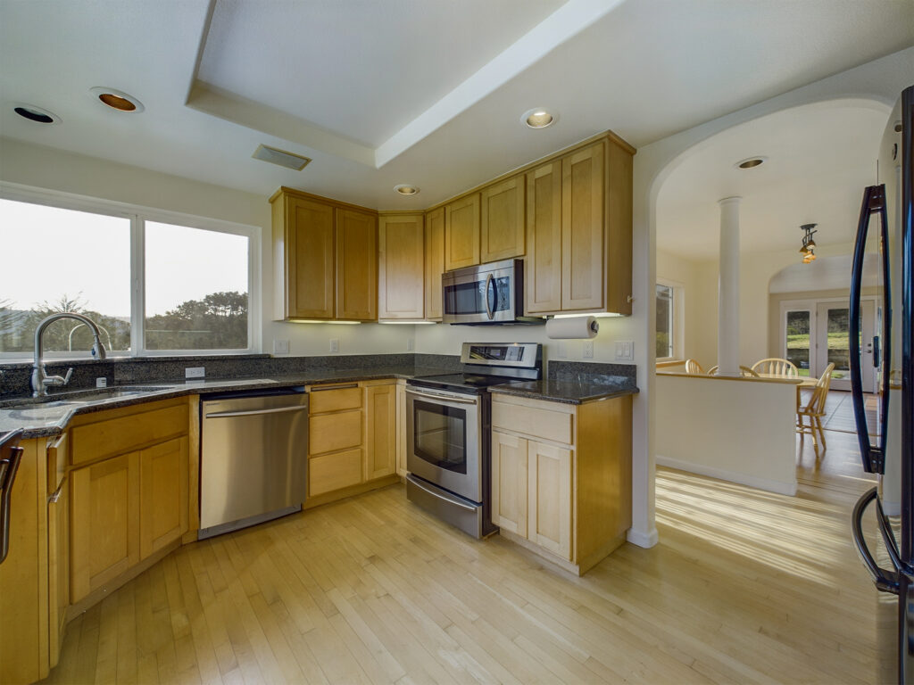
LIVING ROOM
From the entryway, you’ll walk past two hall closets into the living room – which has a breathtaking double wall of windows to draw the outdoors in. Vaulted ceilings with a large house fan and recessed lighting make the space open, bright and inviting. There is a patio off of the living room as well as a gas fireplace insert and custom wood mantle. Tile floors, grand staircase and just tons of light and views beyond.
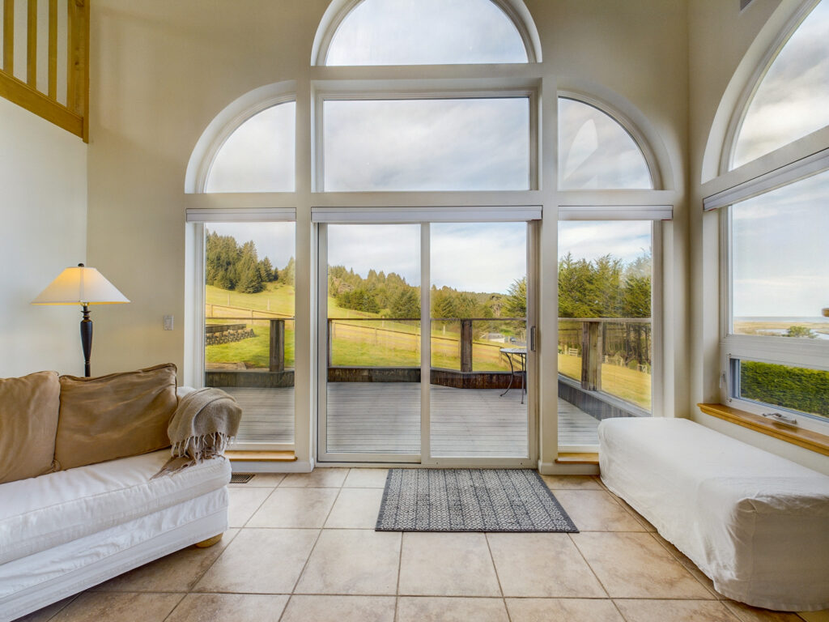
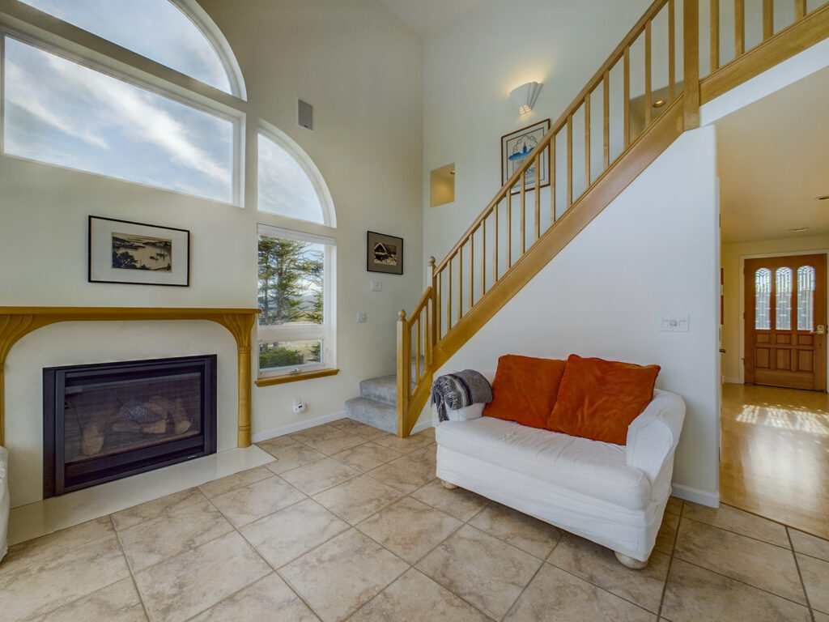
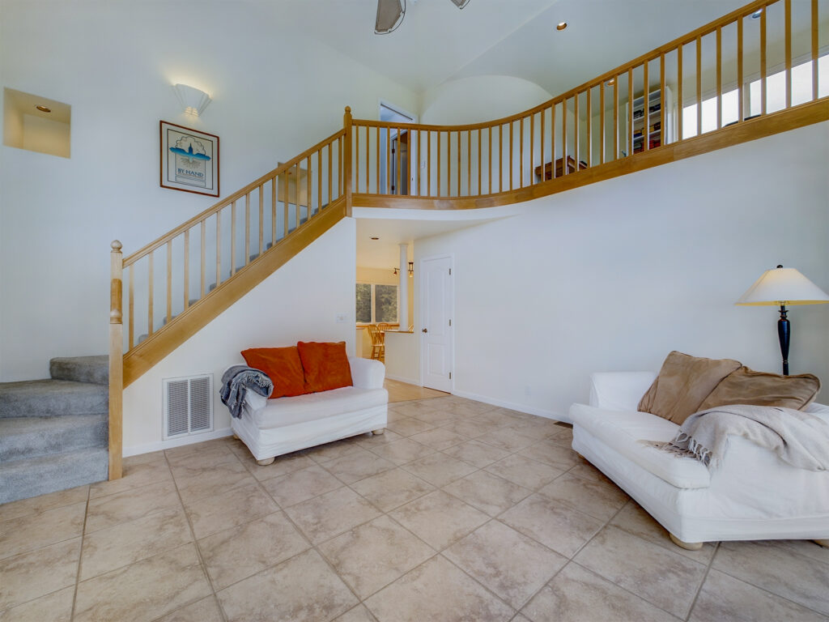
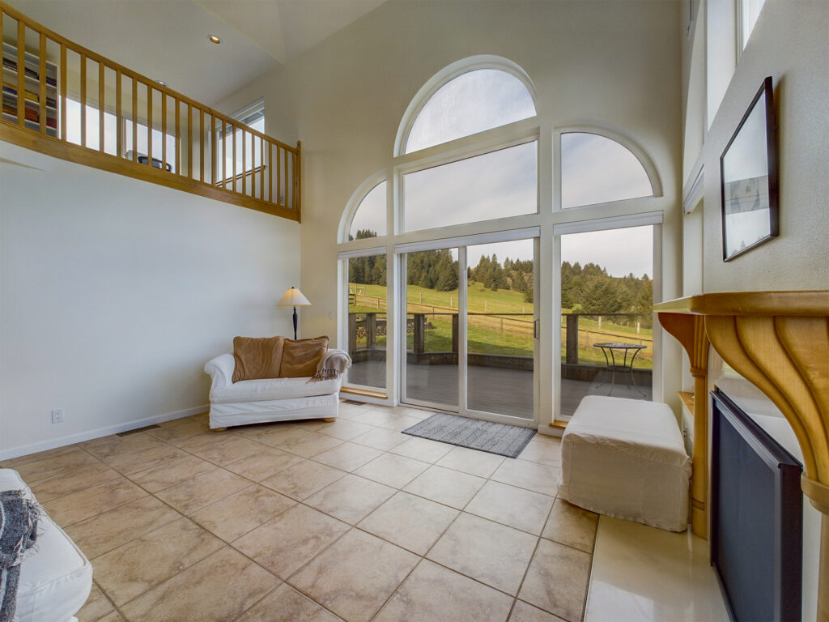
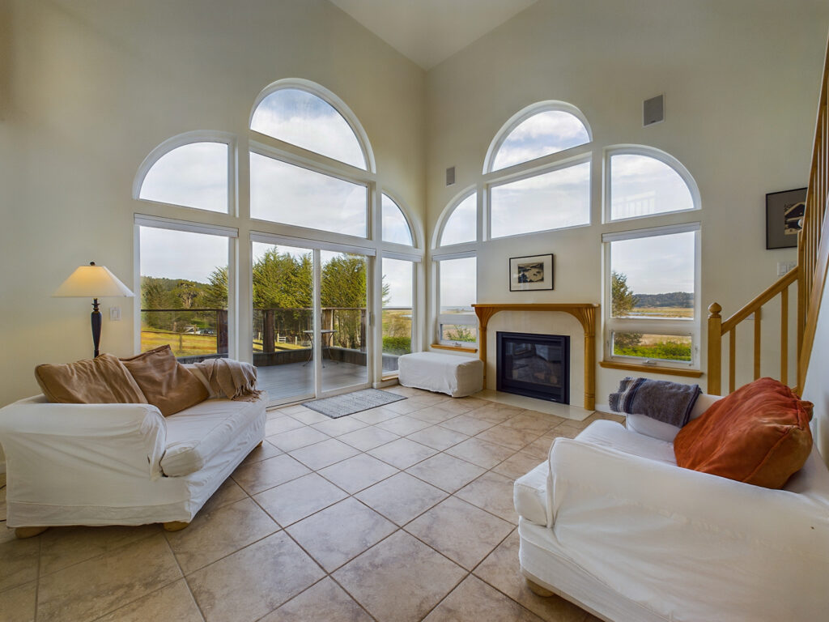
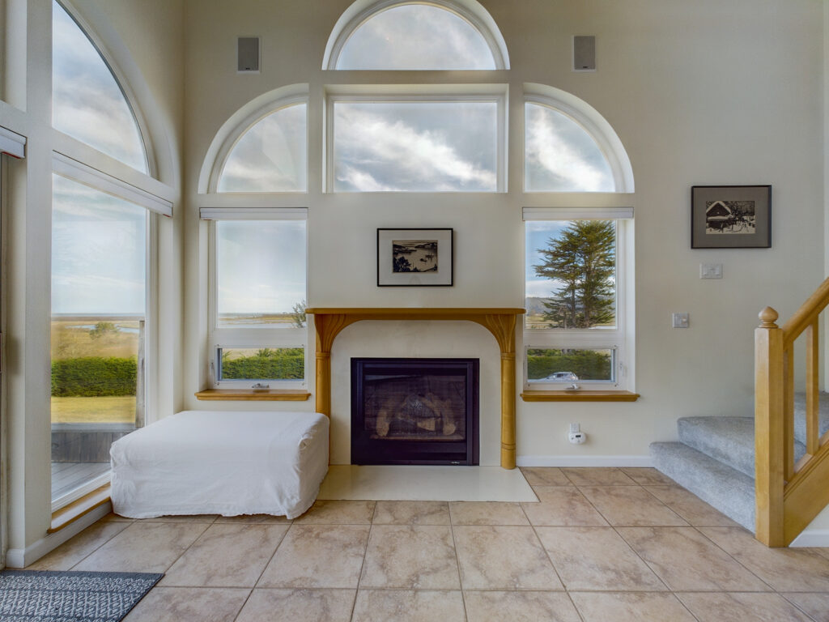
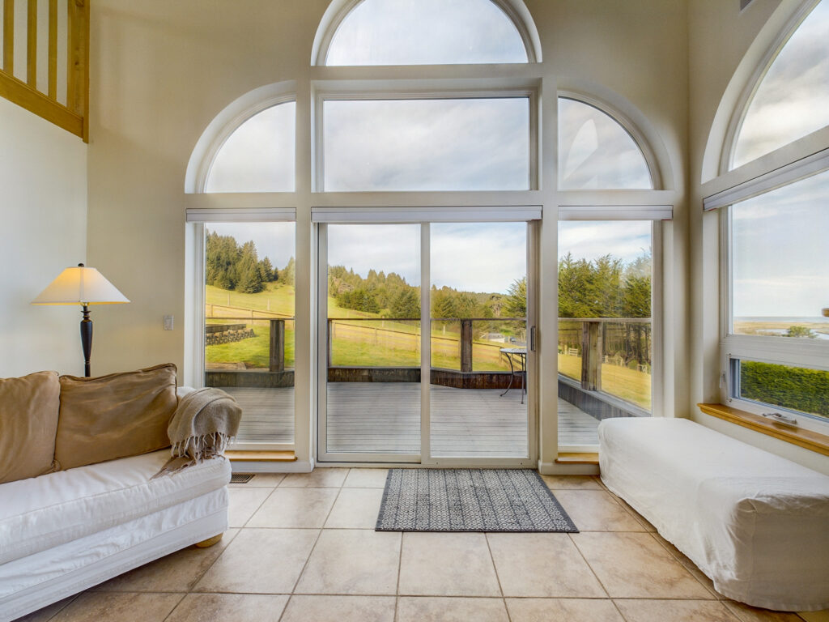
PRIMARY SUITE/LOFT SPACE
At the top of the stairs is the Primary Suite, consisting at first of an open area loft at the landing of the stairs. Views out the windows are of the pasture and woods, and with the very tall ceilings, you can overlook the living room below. A wide rounded corner takes you into the bedroom, with more views overlooking the pastoral scenery. The room is spacious, with a built-in bookcase, walk-in closet with custom built-ins and adjacent bathroom. The bathroom has a separate bath and shower, double sinks and storage/linen closet. The entire suite feels tucked away, quiet and private.
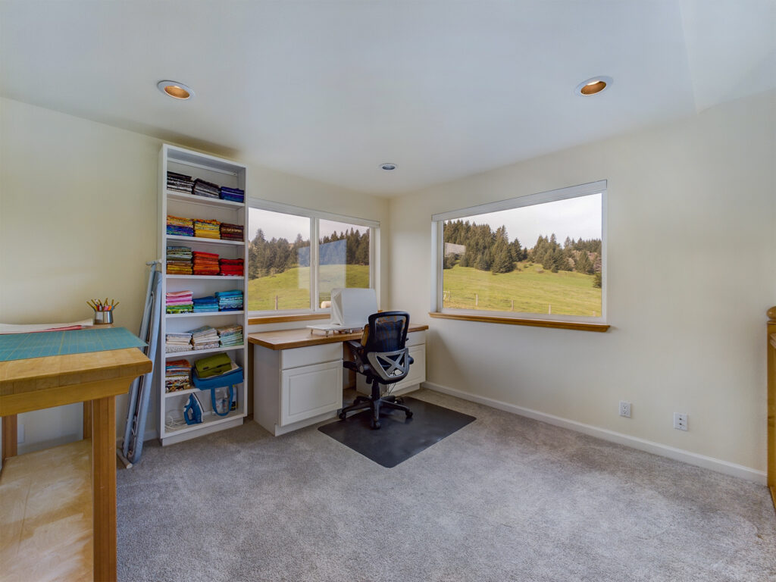
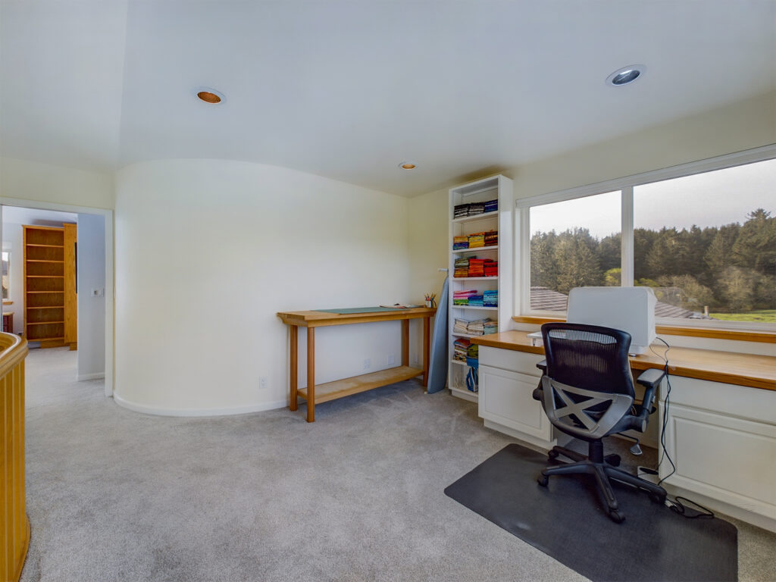
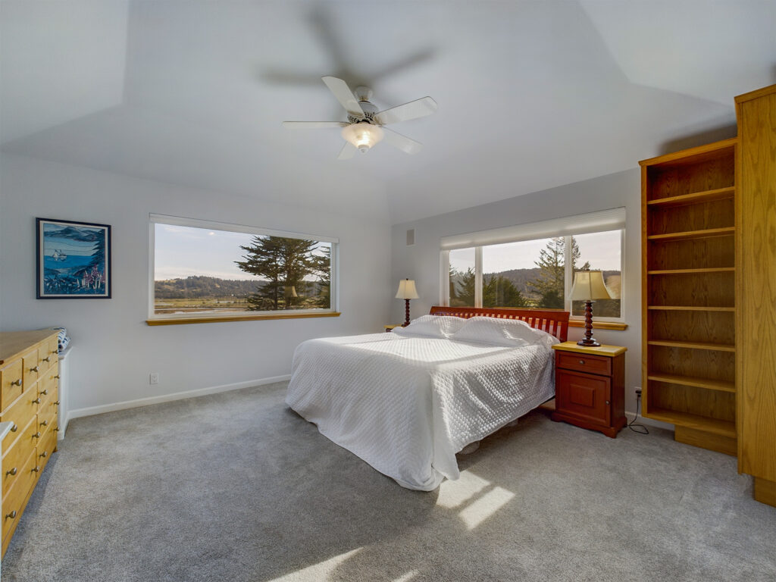
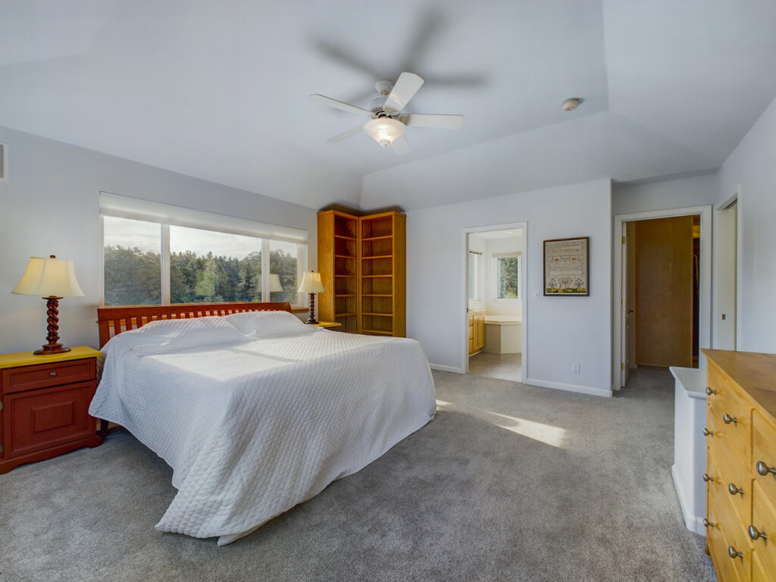
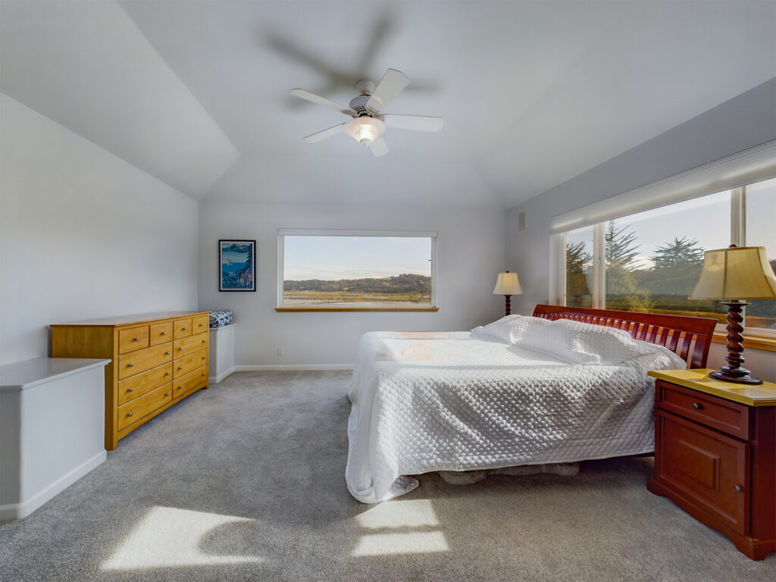
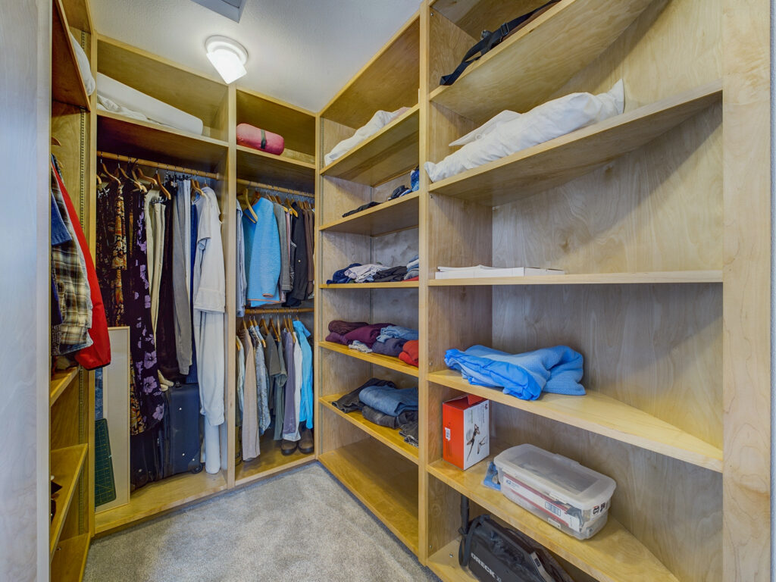
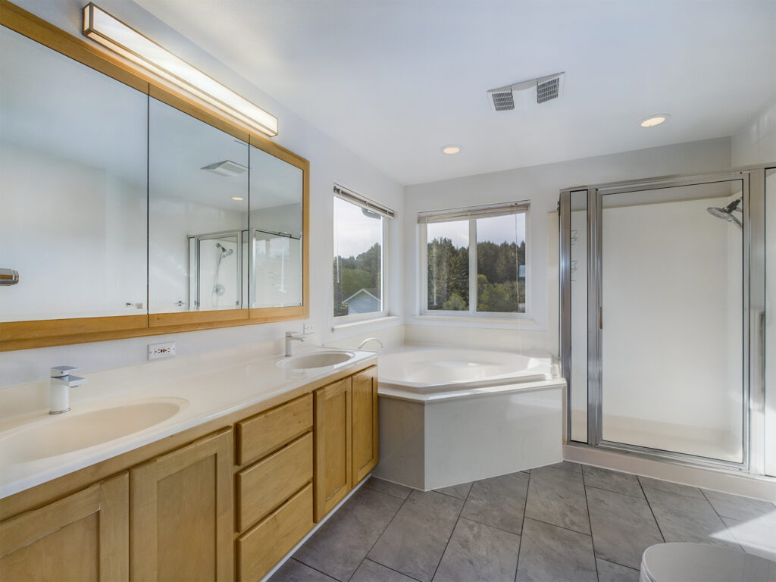
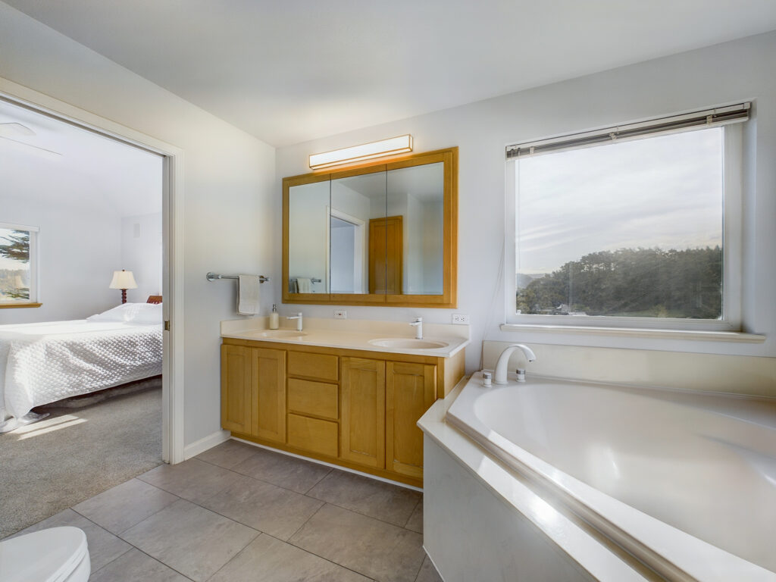
FLEX SPACE/ADDITIONAL BEDS/BATH
The Flex Space connects the Dining area with the other bedrooms and bathroom. The main bathroom has been recently updated, is between the two bedrooms and has a solar tube and step-in shower. There are three storage closets in the hallway. Both bedrooms boast gorgeous views and have updated doors, fixtures and flooring. The Flex Space has a newer freestanding wood stove, and provides access to the garage and parking area through separate doors.
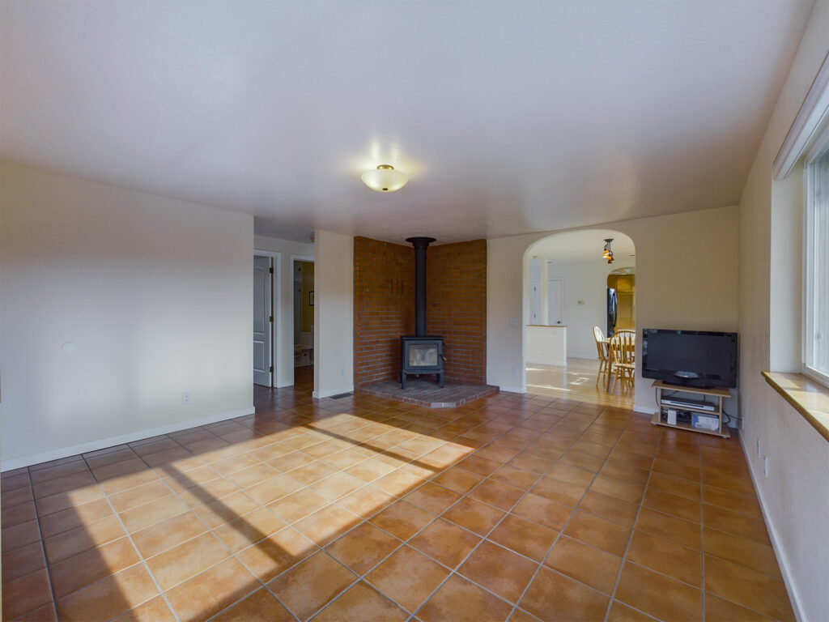
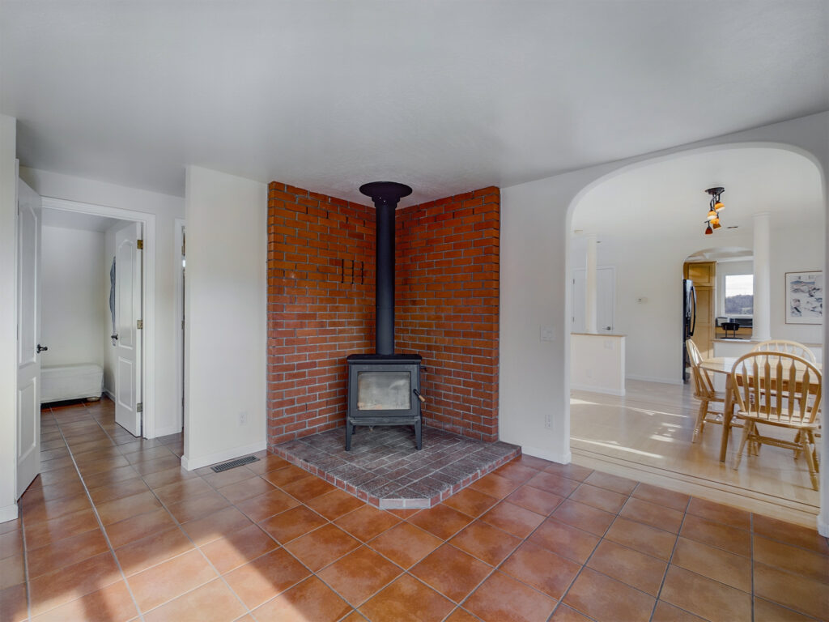
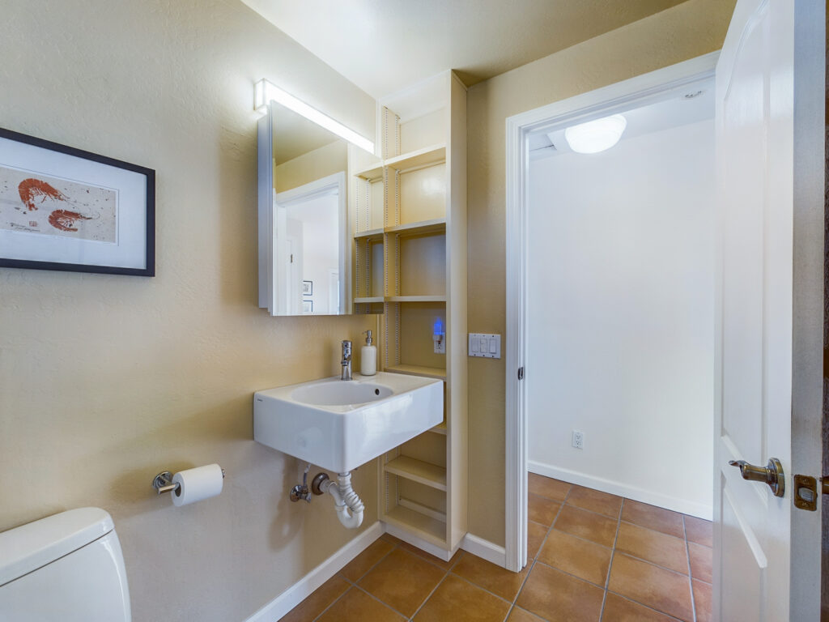
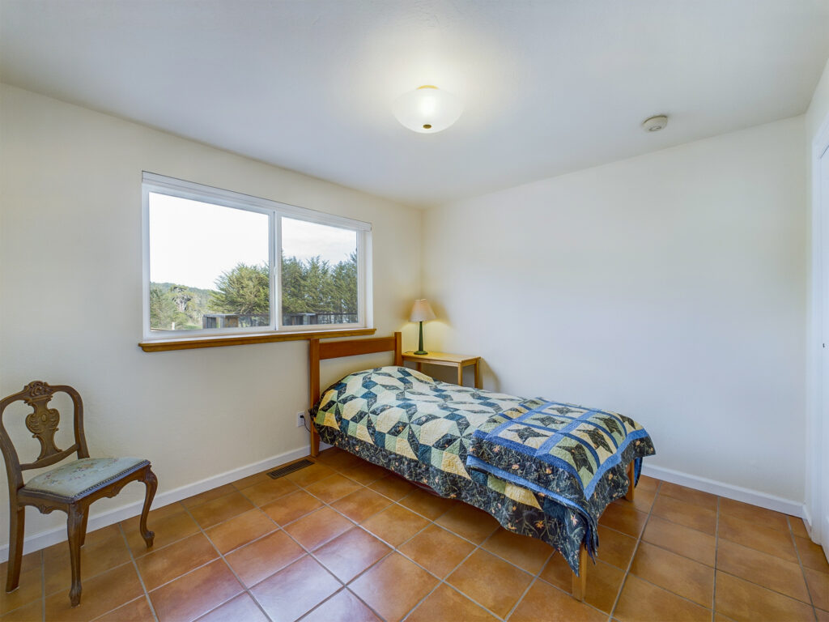
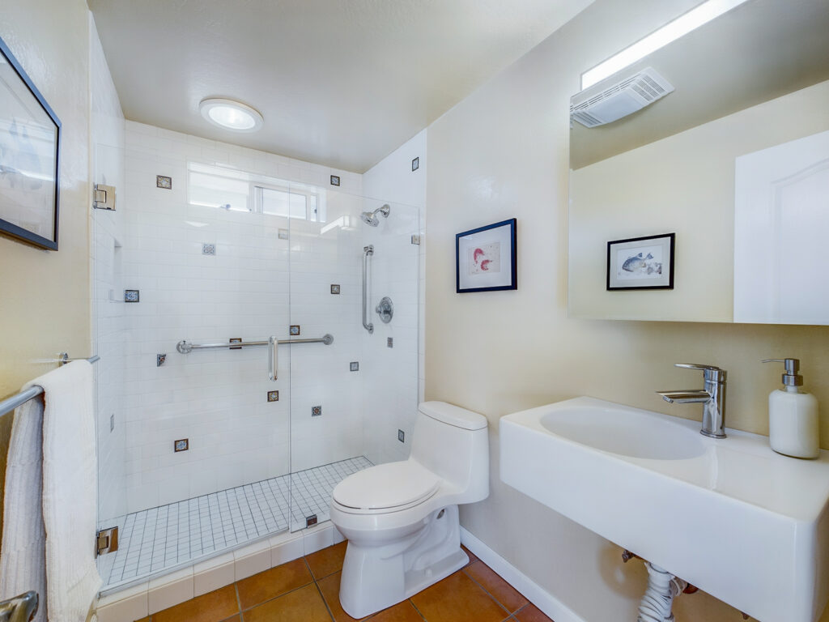
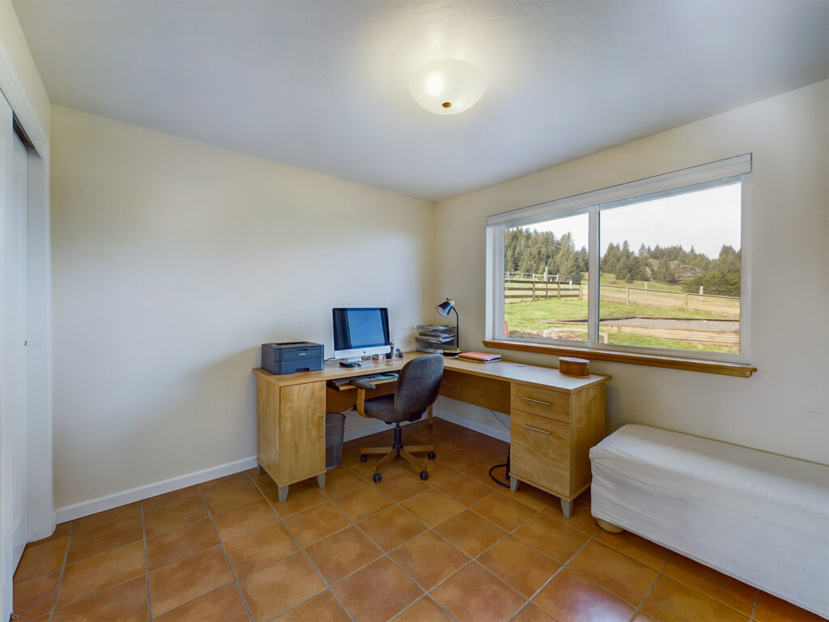
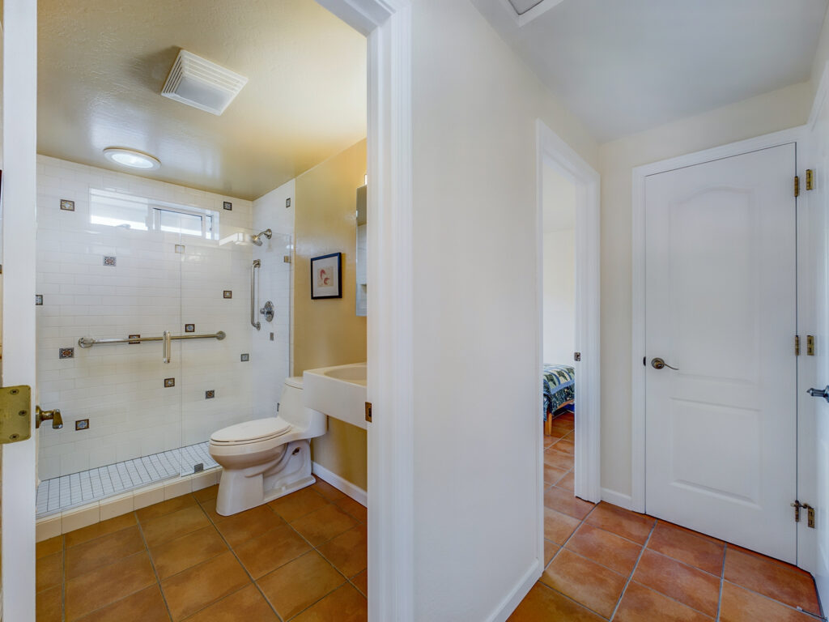
GARAGE/LAUNDRY
The laundry is in the garage, just off of the Flex Space. The garage also has an exterior door that leads to the fenced back yard. The two car garage offers lots of storage space.
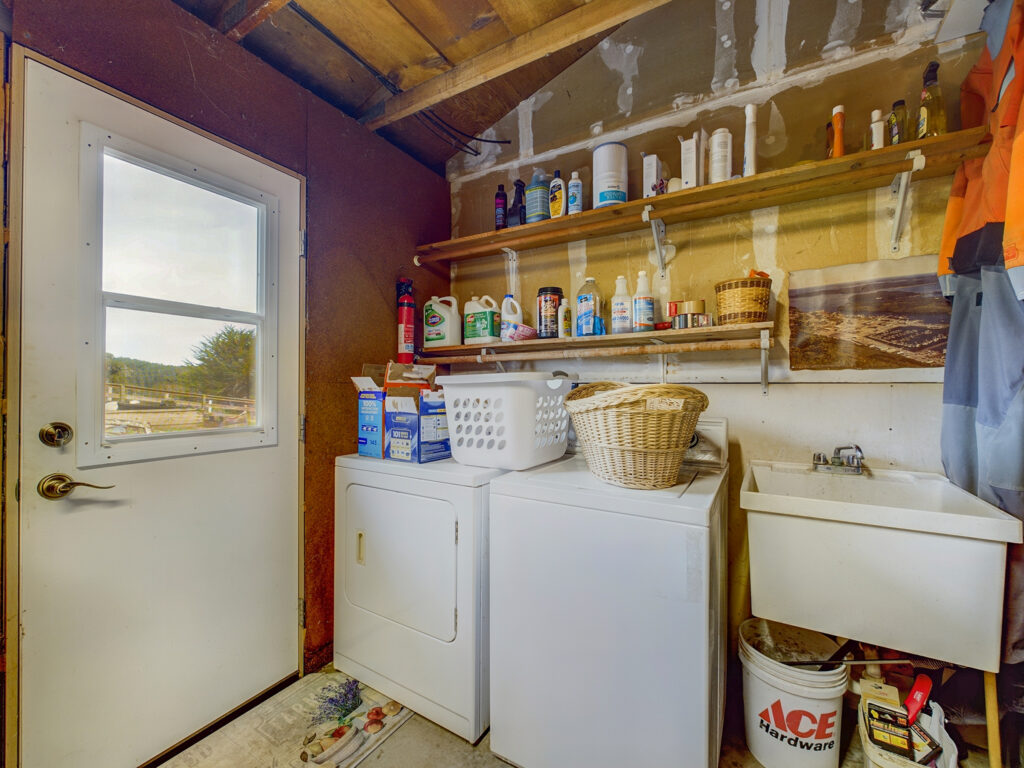
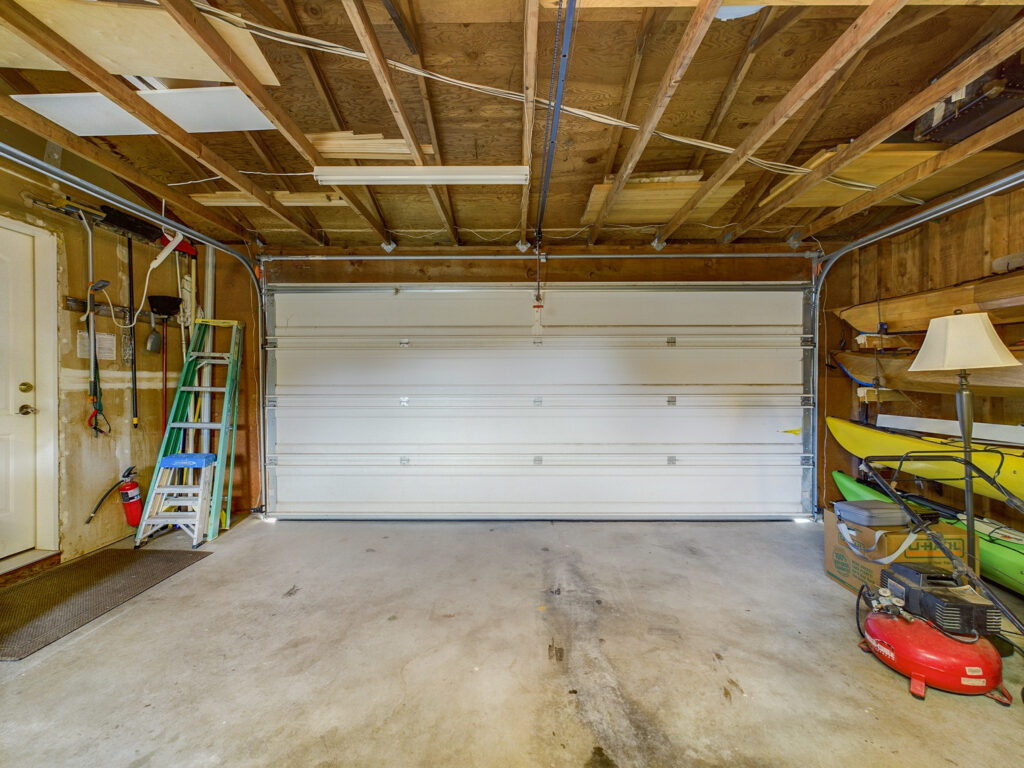
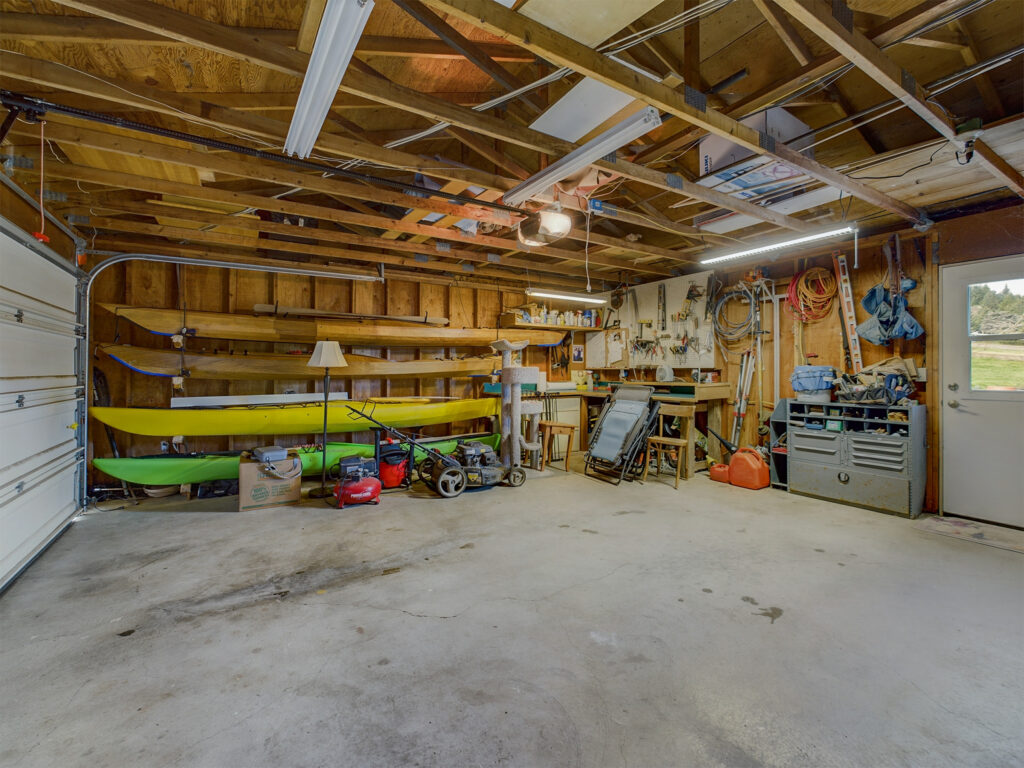
BACKYARD/SIDEYARD
Out back, there is a grassy fenced area. The raised portion has a wood foundation full of gravel, built and ready for a greenhouse, play area, fire pit, or whatever you can dream up. Along the side, there is a retaining wall with mature landscaping, Hot Tub, and seating area. The backyard also has a stamped concrete patio and additional deck on the northwest side of the house which overlooks the views of the Wildlife Refuge and sits off of the living room.
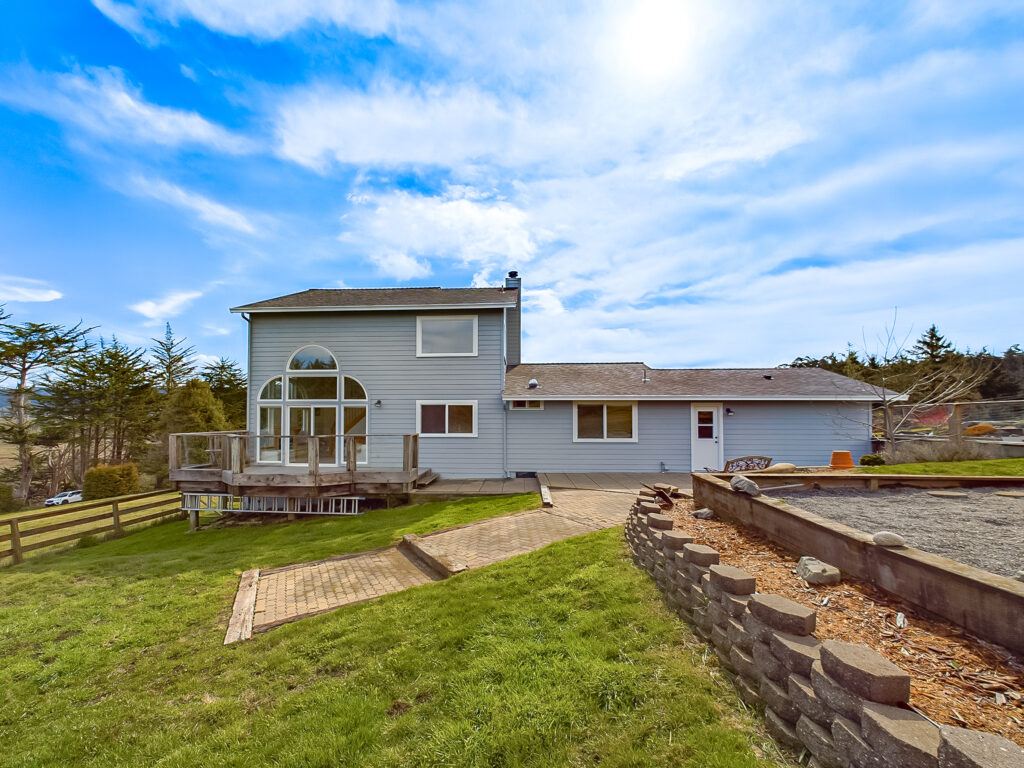
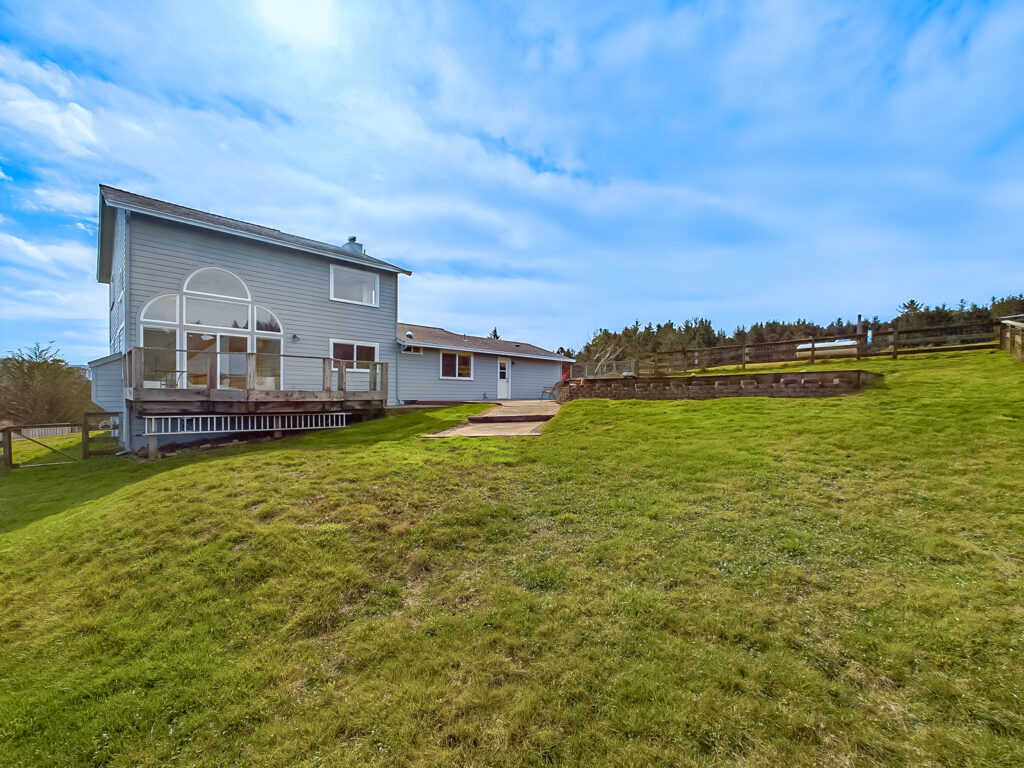
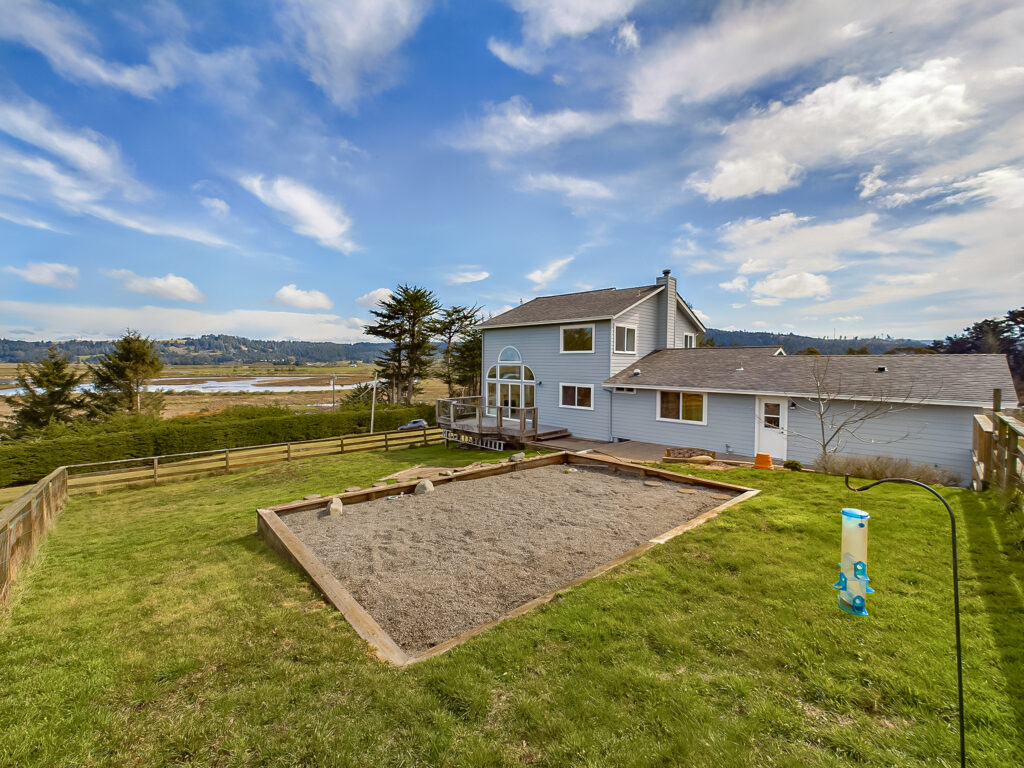

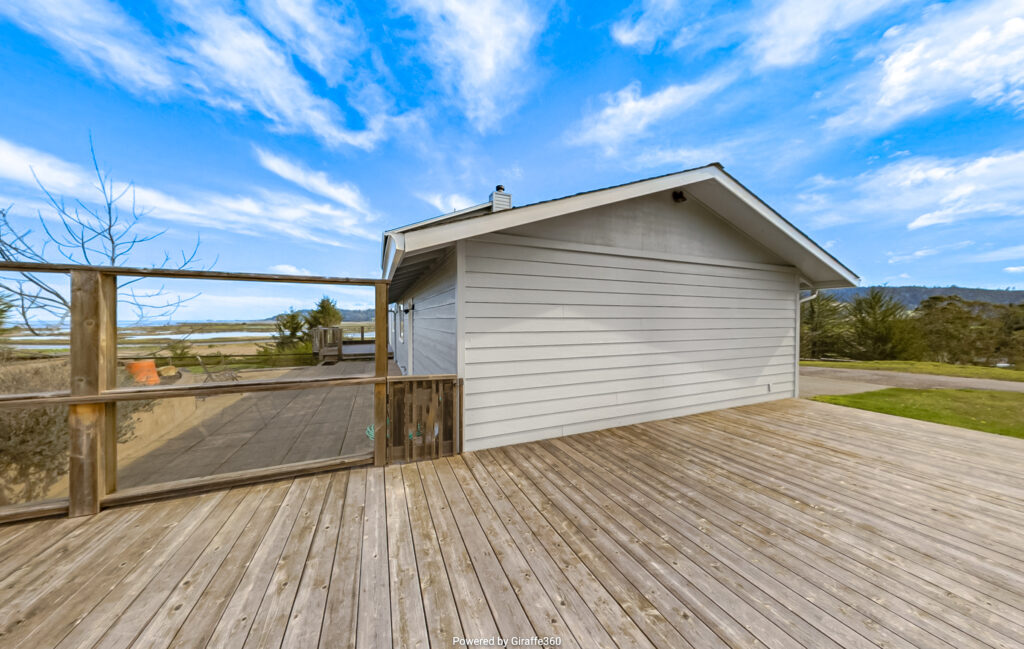

It cannot be overstated how amazing the views are- in fact almost every window overlooks either active pasture, woodland, and/or marsh. The property is sustainable, with solar panels providing energy without electrical bills.
This 3 beds, 2 baths, 1976 sq foot home is well cared for and ready for its new owner. A must see!


