1035 Warren Creek Road is tucked in the Mad River Watershed, close enough to the river to use a trail frequented by community members for access, but also secluded enough to make you feel like you’re living out in nature.
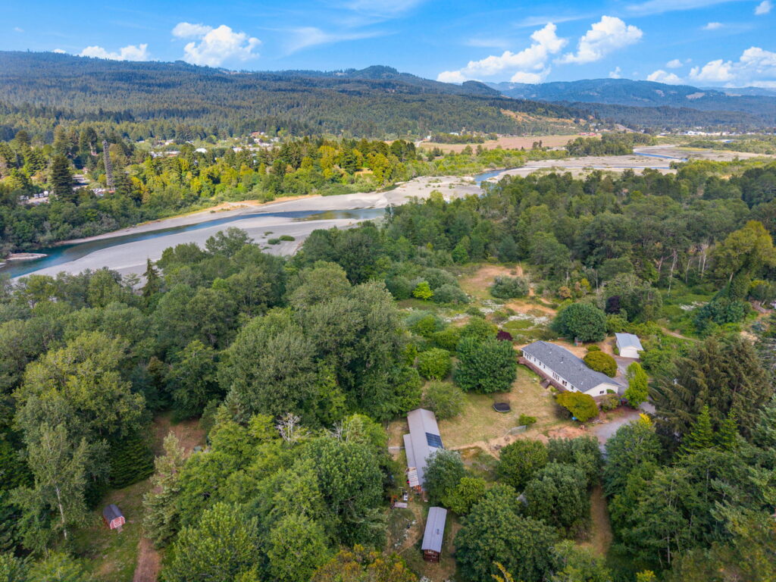
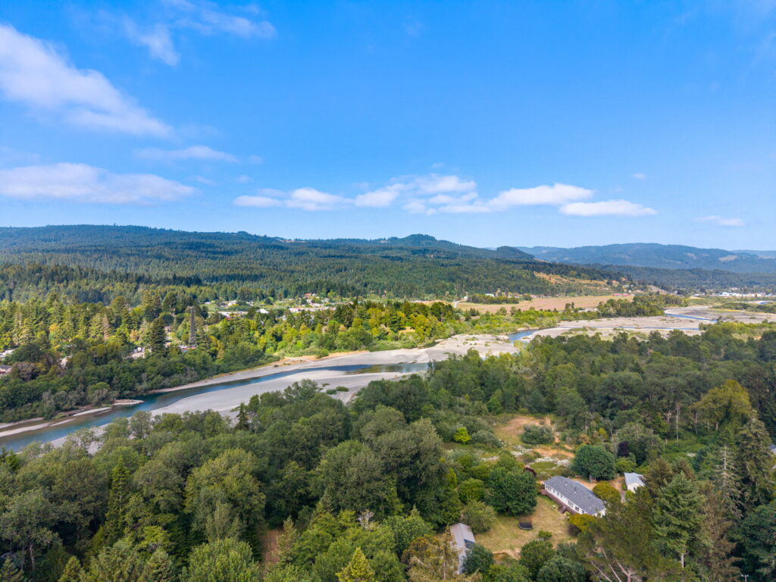
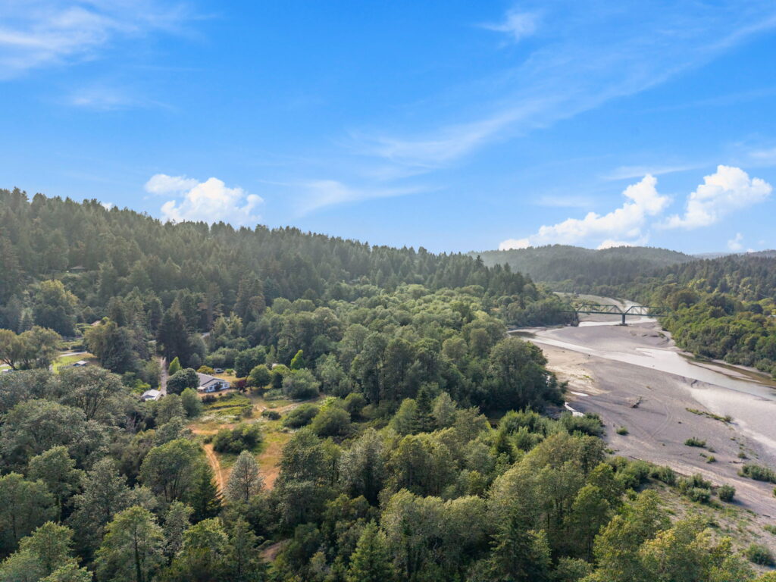
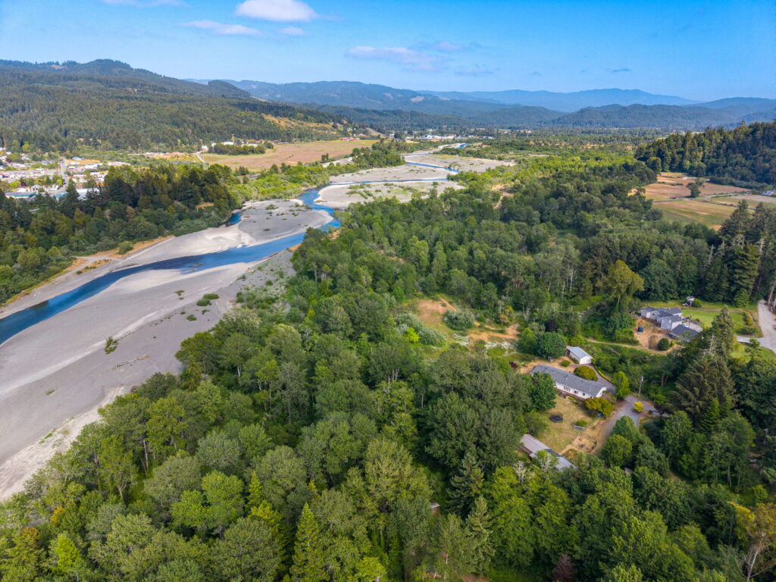
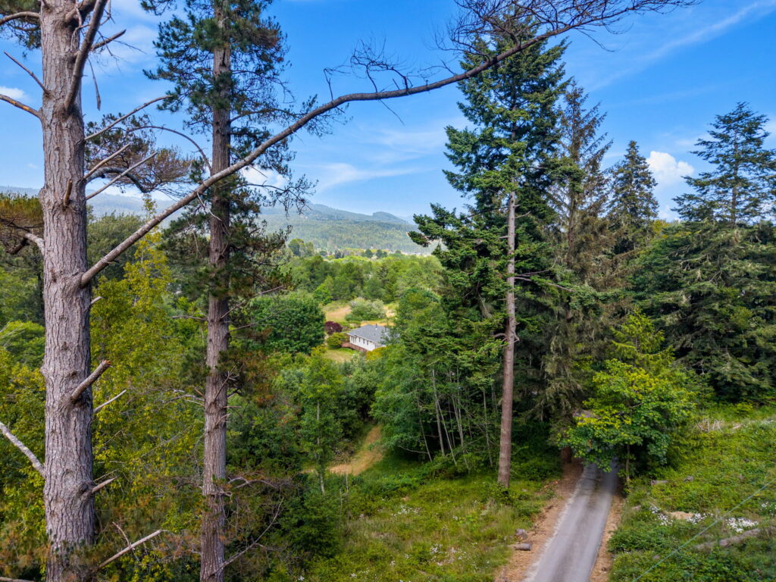
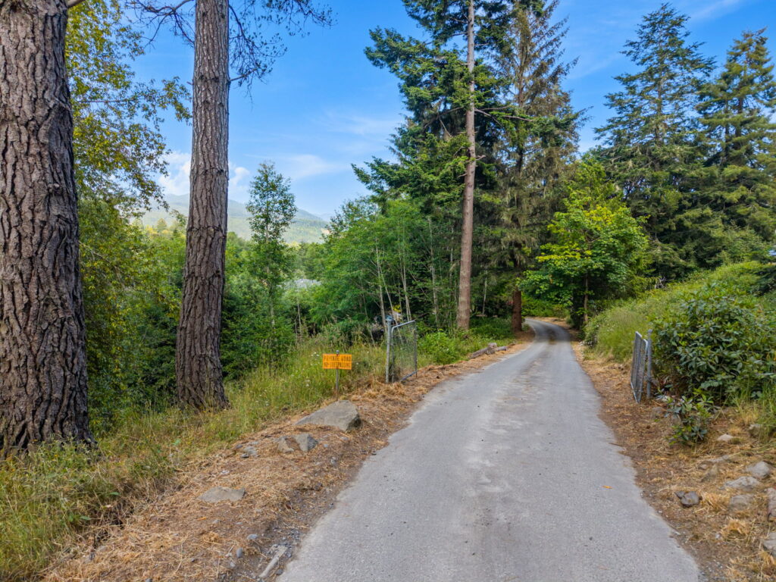
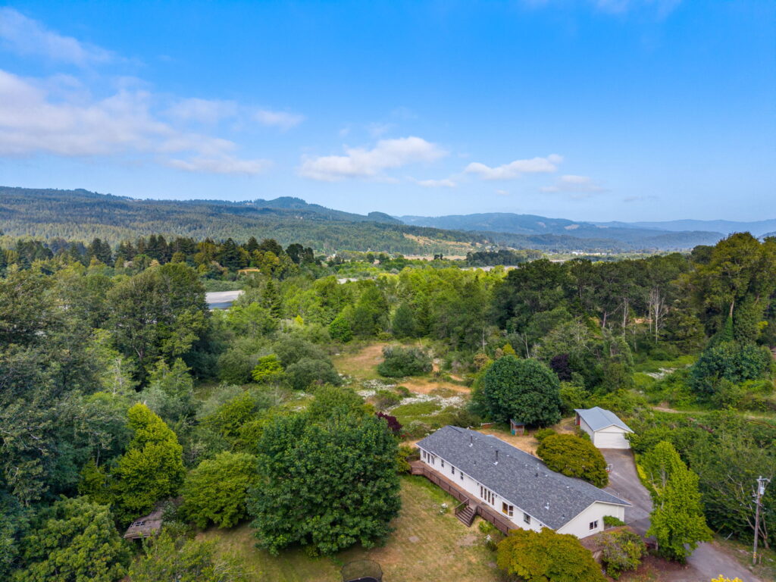
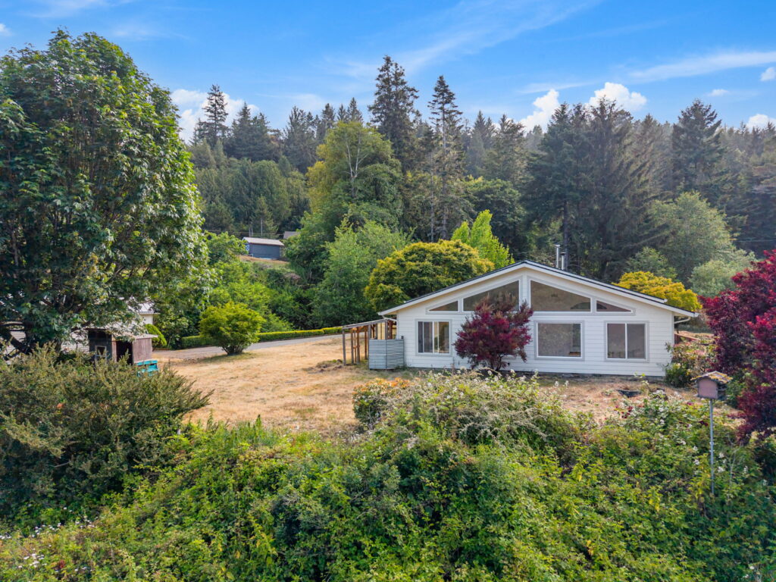
The home is a generous size with 2700 Square feet and comes with many features and upgrades such as a hospital-grade air scrubber connected to the heating system, newer metal roofing and gutters, some solar power, updated windows, 2 wood stoves, updated appliances and potential for a second suite with private access.
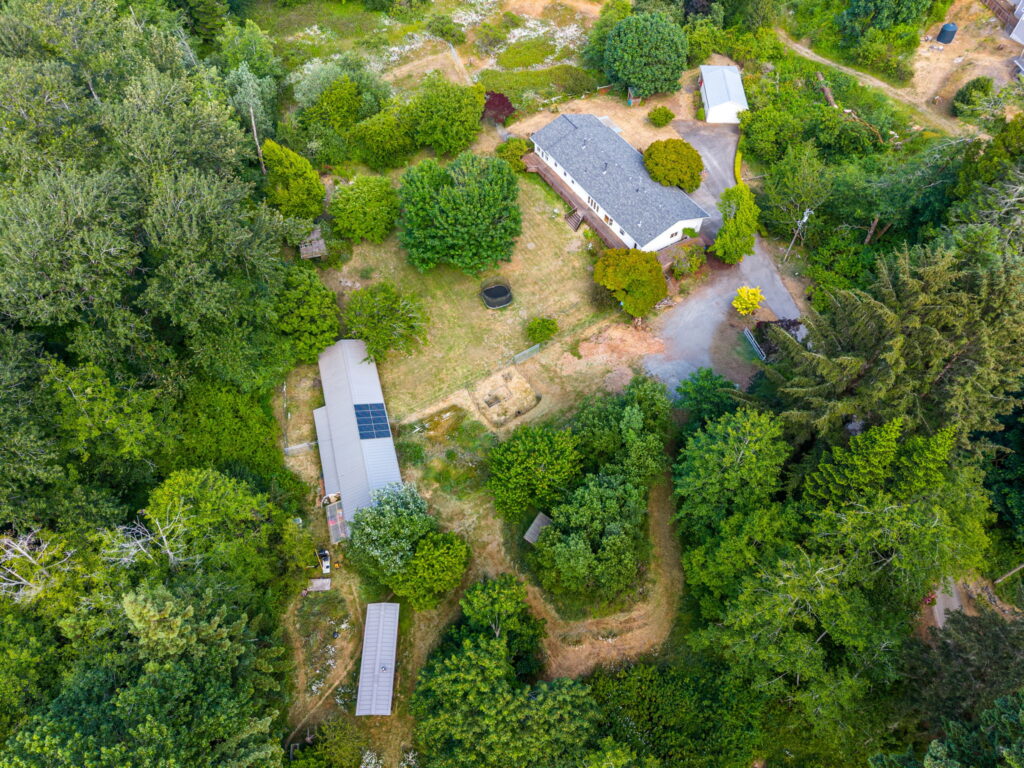
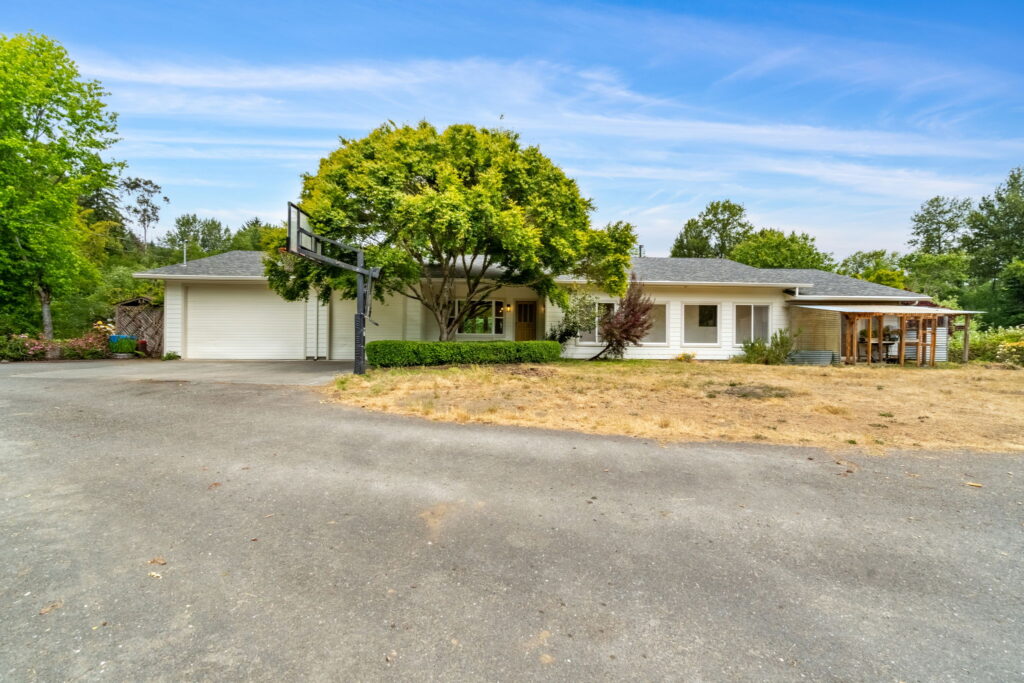
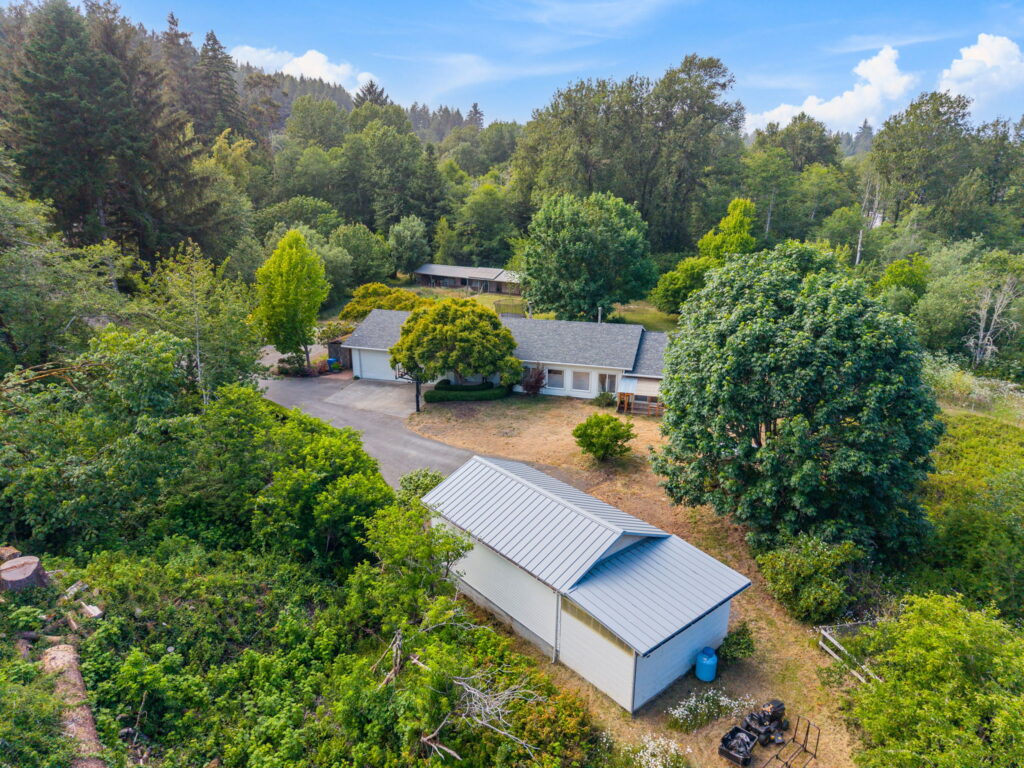
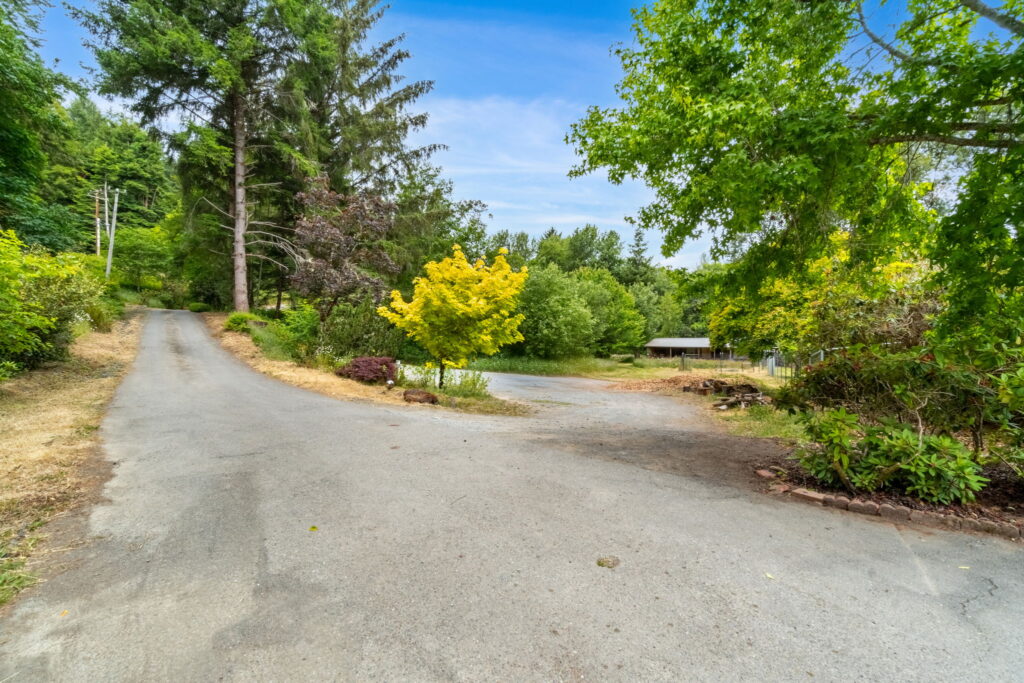
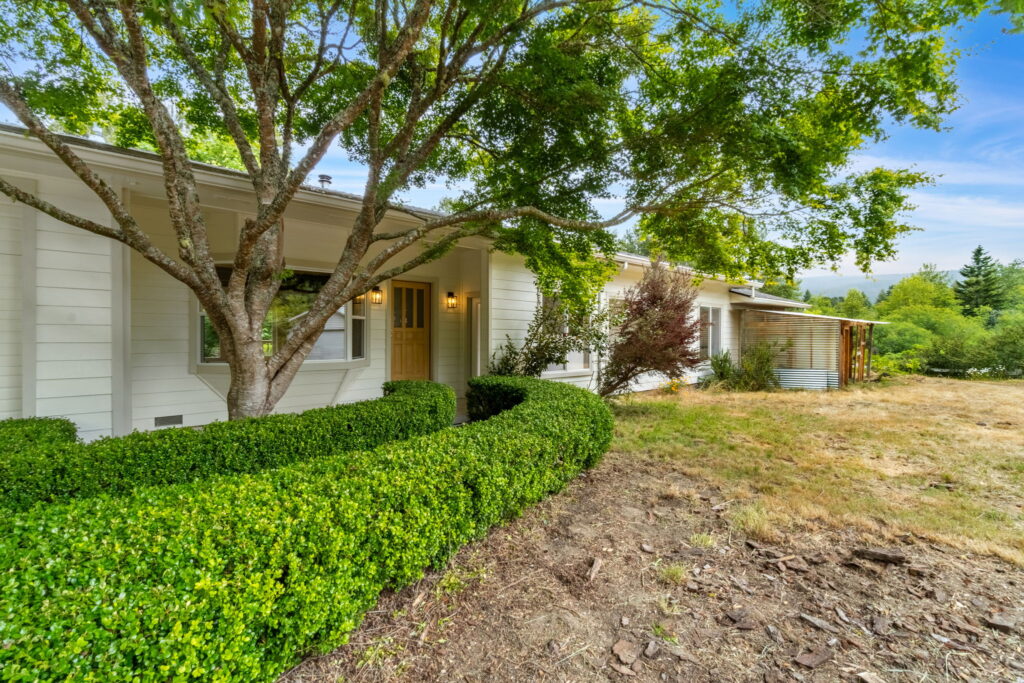
The living area is spacious and bright, offering a gorgeous, massive stone hearth and wood stove as a grounding focal point. The updated windows are large, offering a bench seat, views of the expansive yard outside and an open, airy feel.
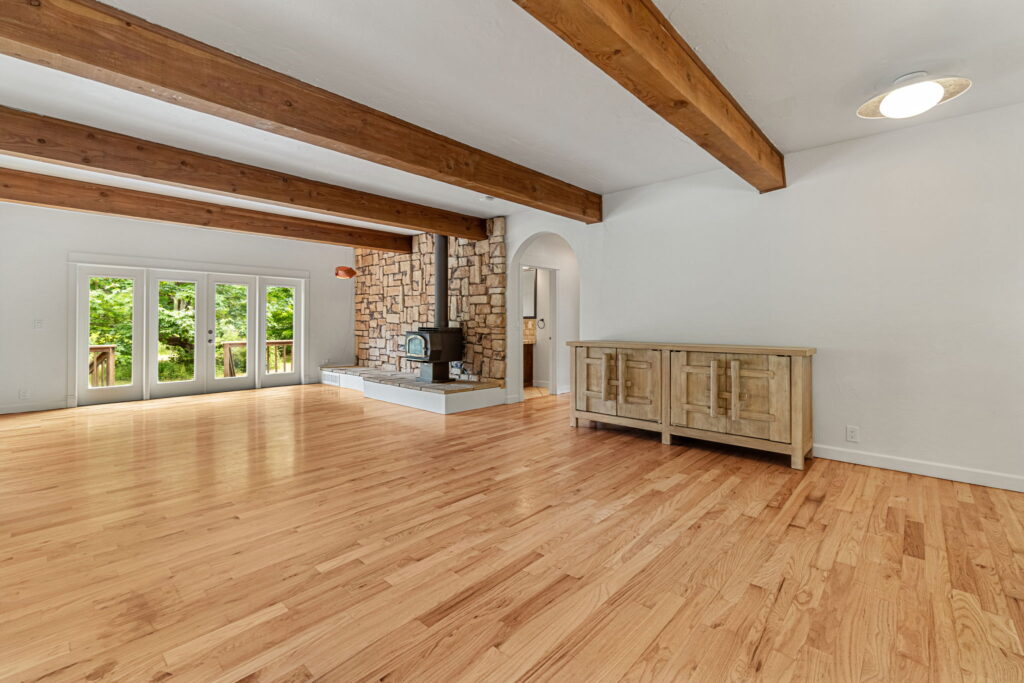
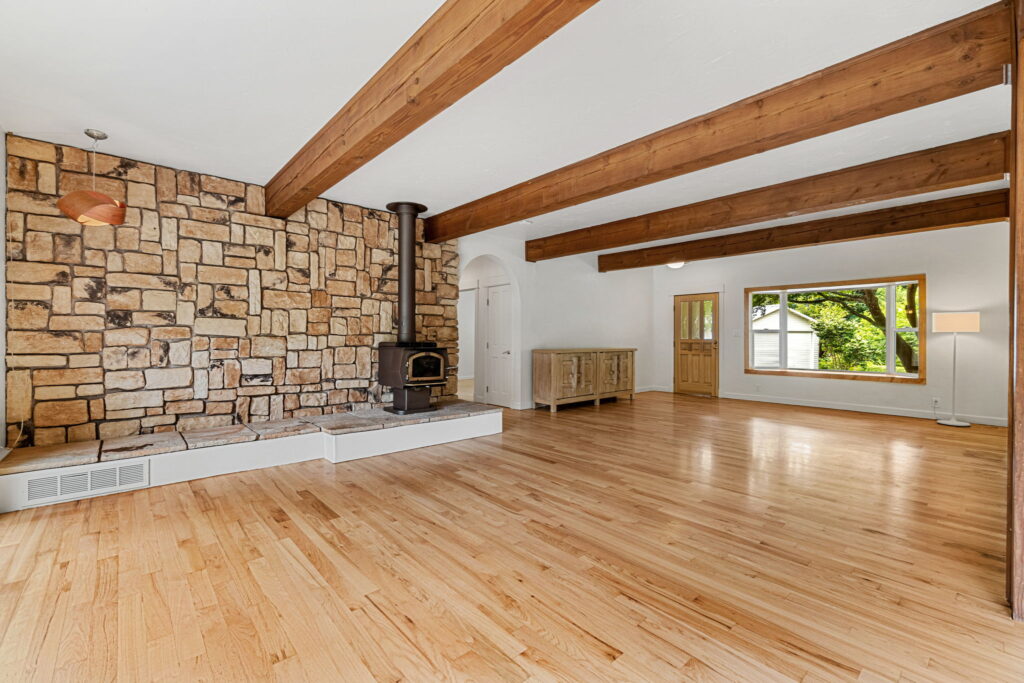
Architectural details such as the wood beams, arched doorway, wood floors and open-floor plan are inviting and functional. This area gives plenty of space for everyone to be together while also doing their own thing.
The kitchen is accessed through a large additional area that can feature as a dining space, and is adjacent to a breakfast bar. Custom Quartz countertops and backsplash, along with updated kitchen appliances and brand new recessed lighting are just some of the upgraded features, but the kitchen itself also has lots of storage as well as a pantry next to the doorway to the laundry room and garage/outdoor access points.
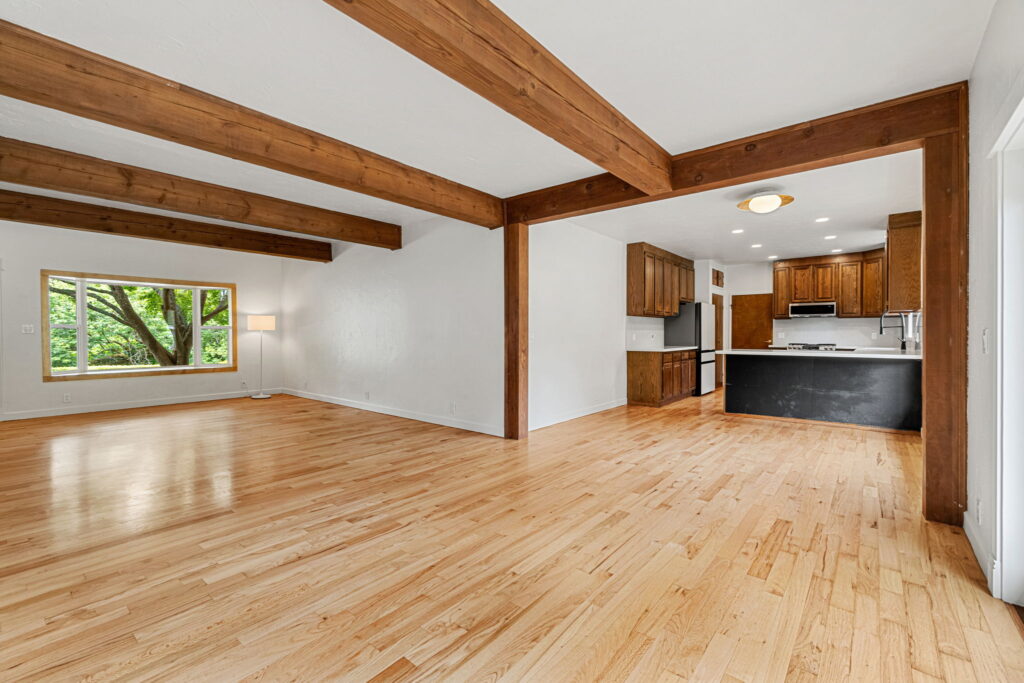
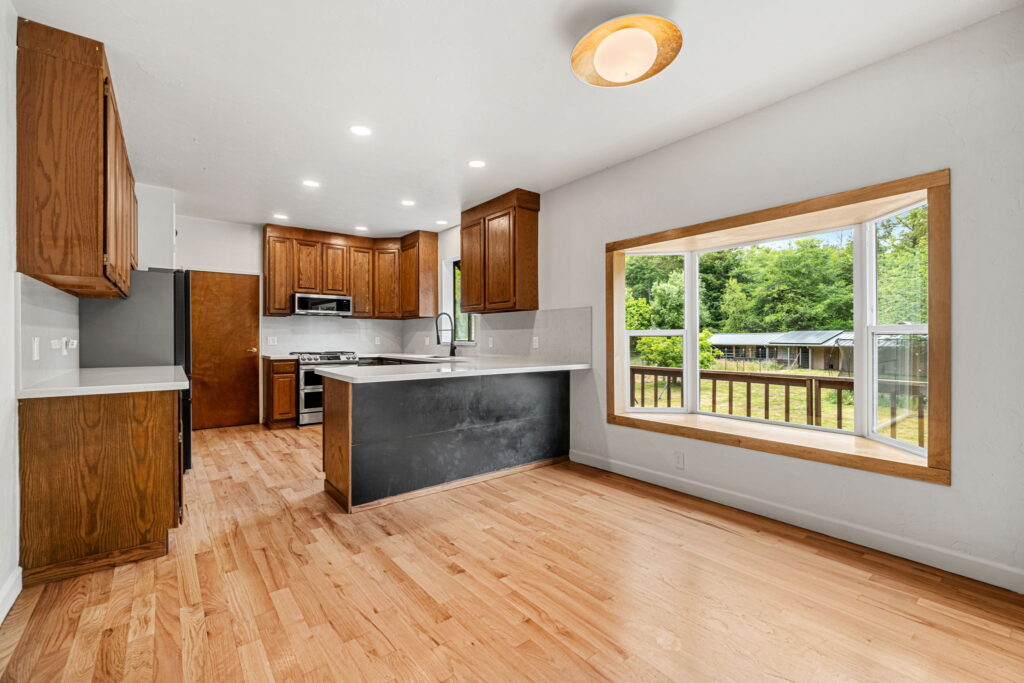
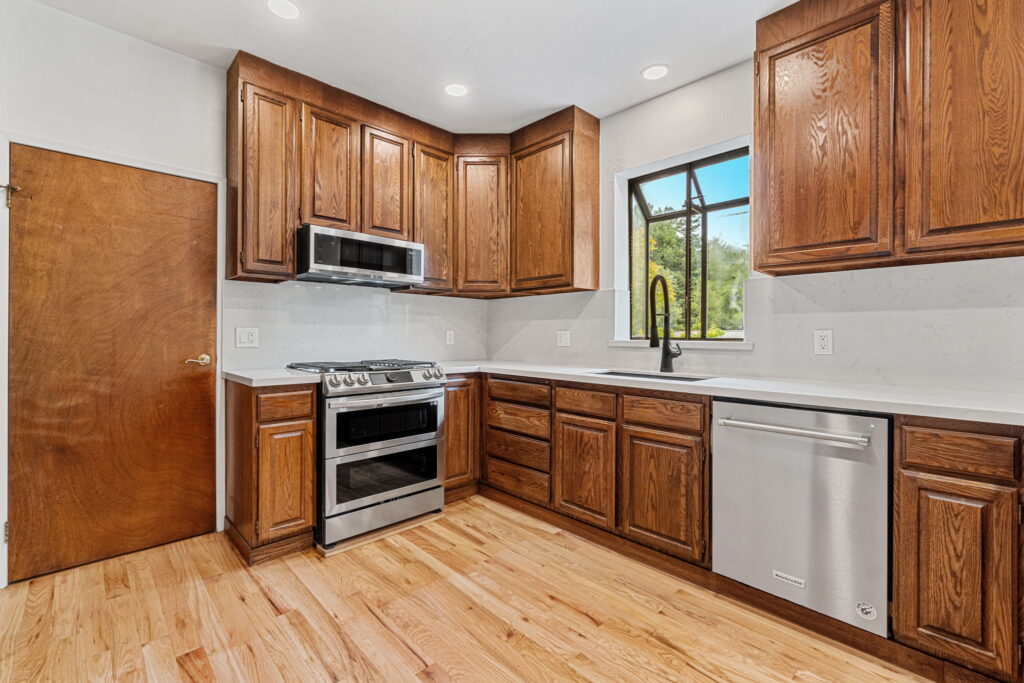
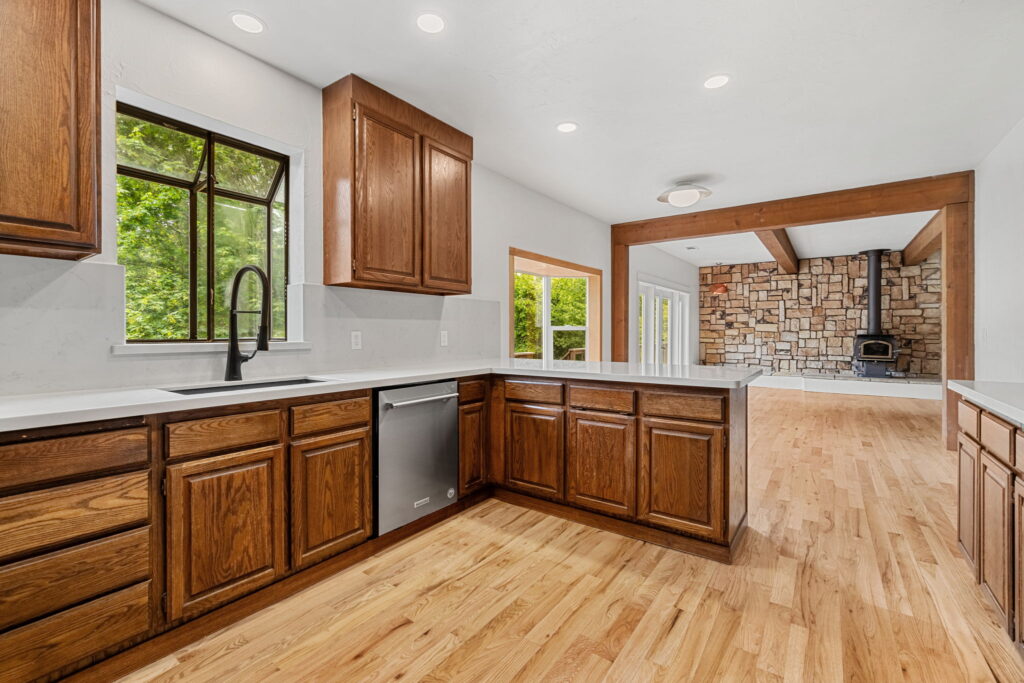
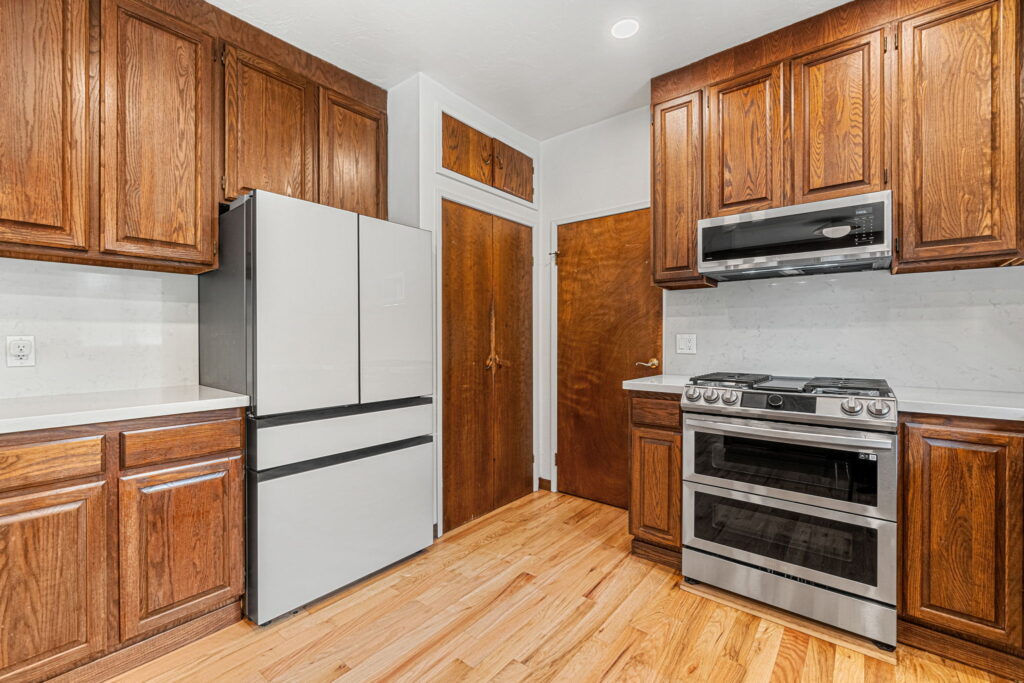
The bedrooms are off of a main hallway which also features a coat closet and linen closet, as well as access to the main bathroom. Each room offers ample square footage in it’s own right and the wide hallway contributes to the open and spacious feeling of the home.
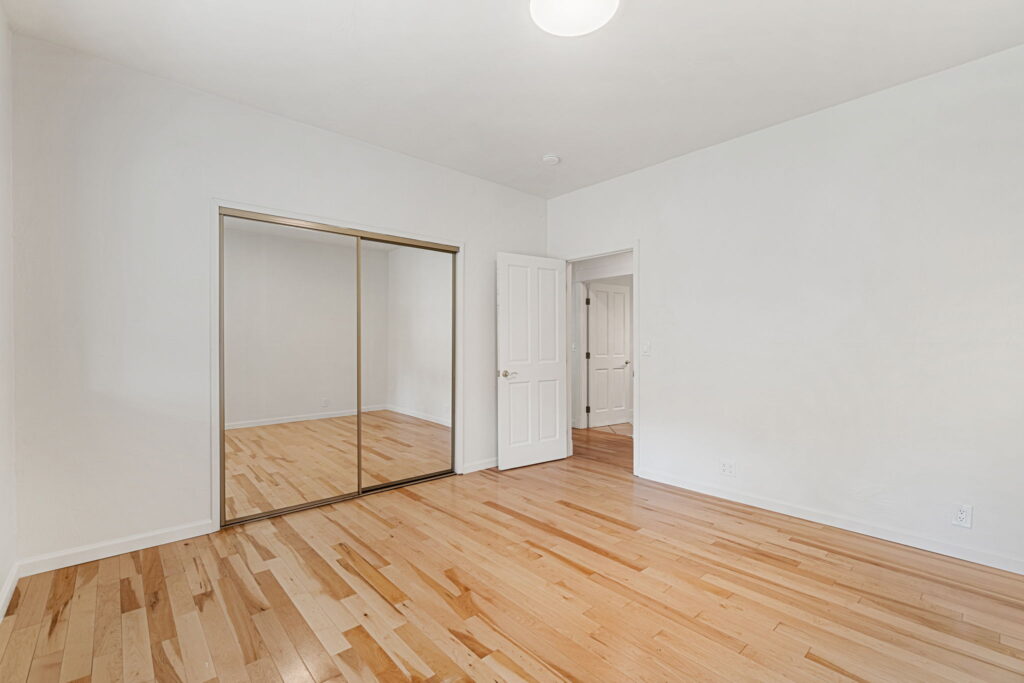
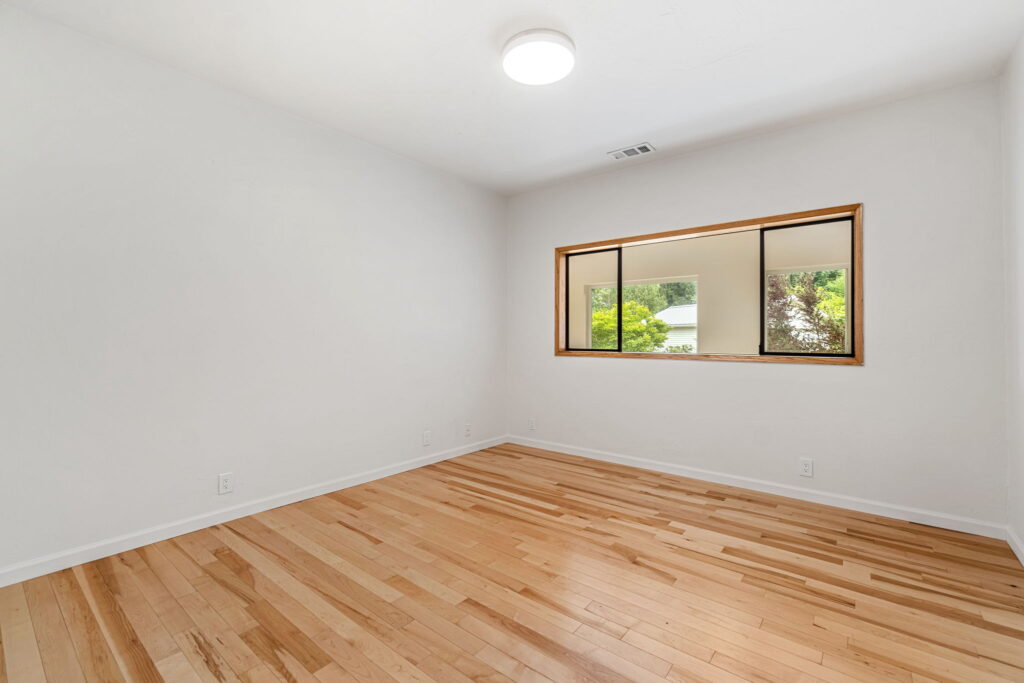
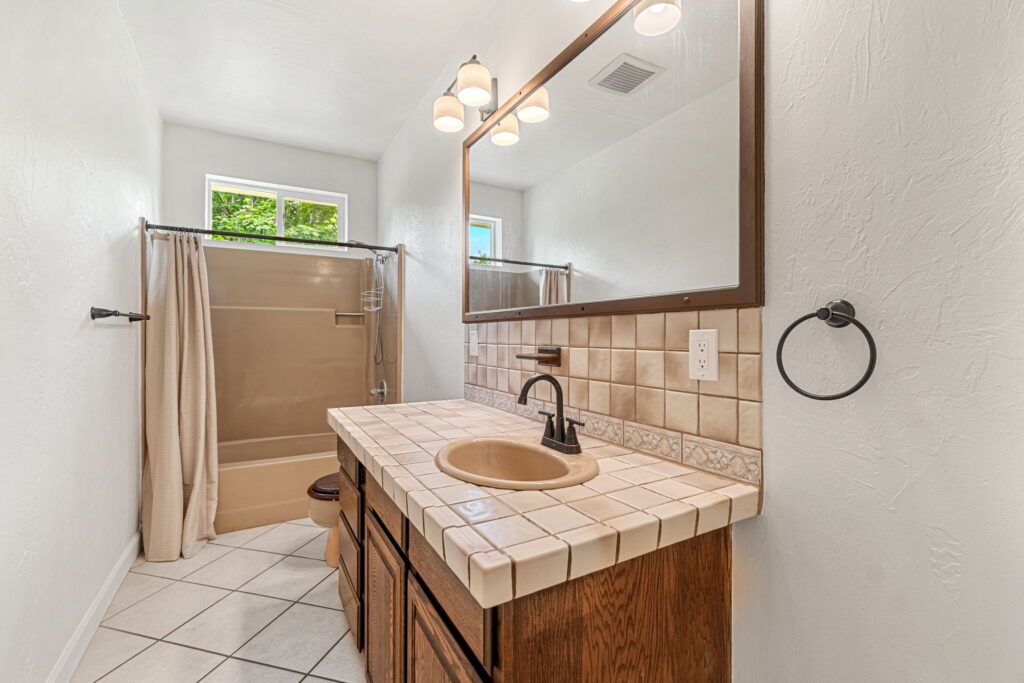
The primary suite features an oversized closet, full bathroom with dual vanity, and separate hearth and wood stove for comfort and ambiance.
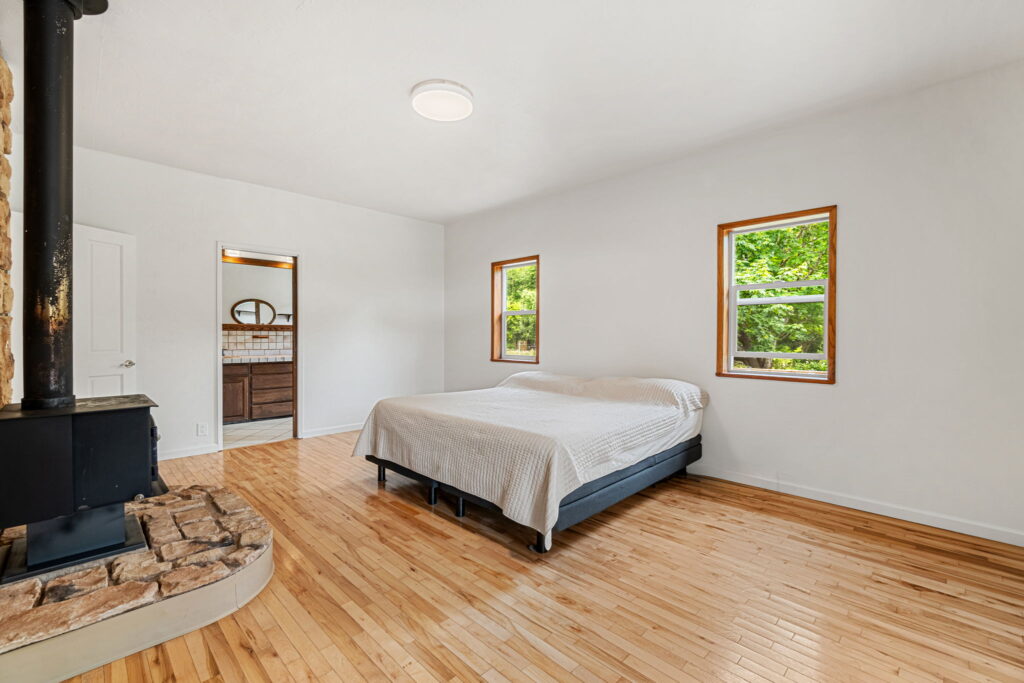
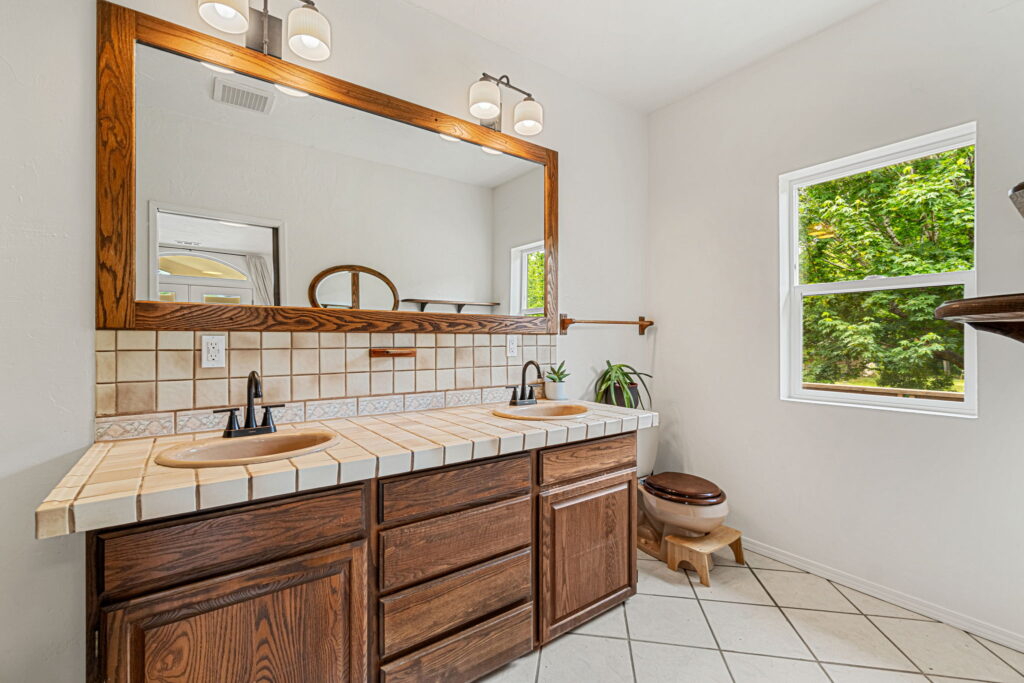
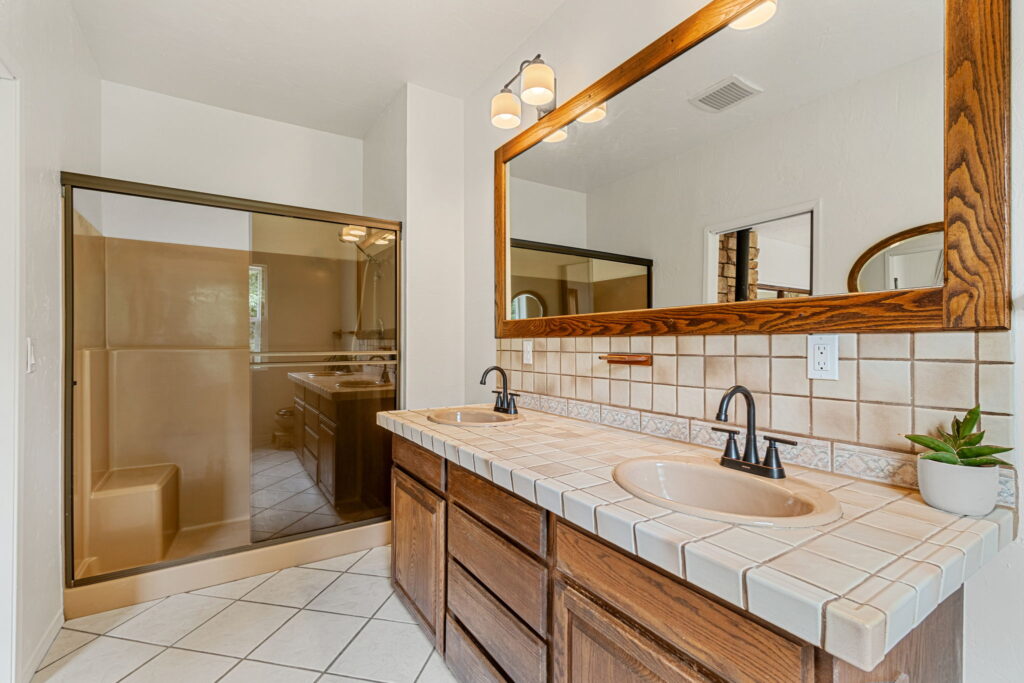
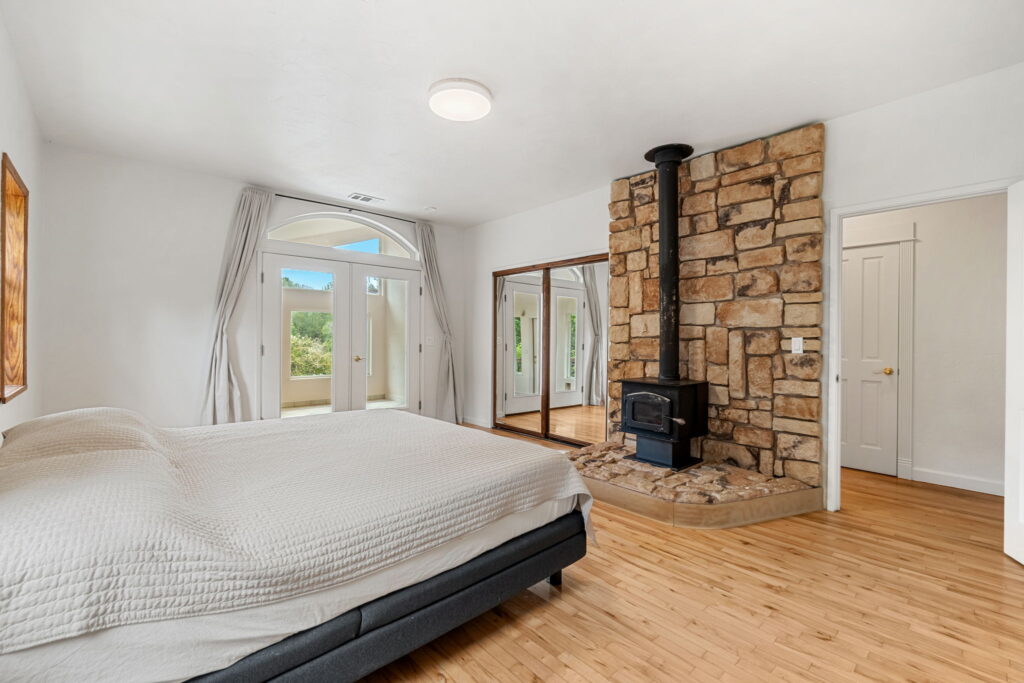
On the backside of the house is a large, light-filled area with huge picture windows overlooking the green area. This area is divided into two rooms, one of which is off of the primary suite, and the other side is off of the 3rd bedroom, but also offers private access through a separate door/hallway.
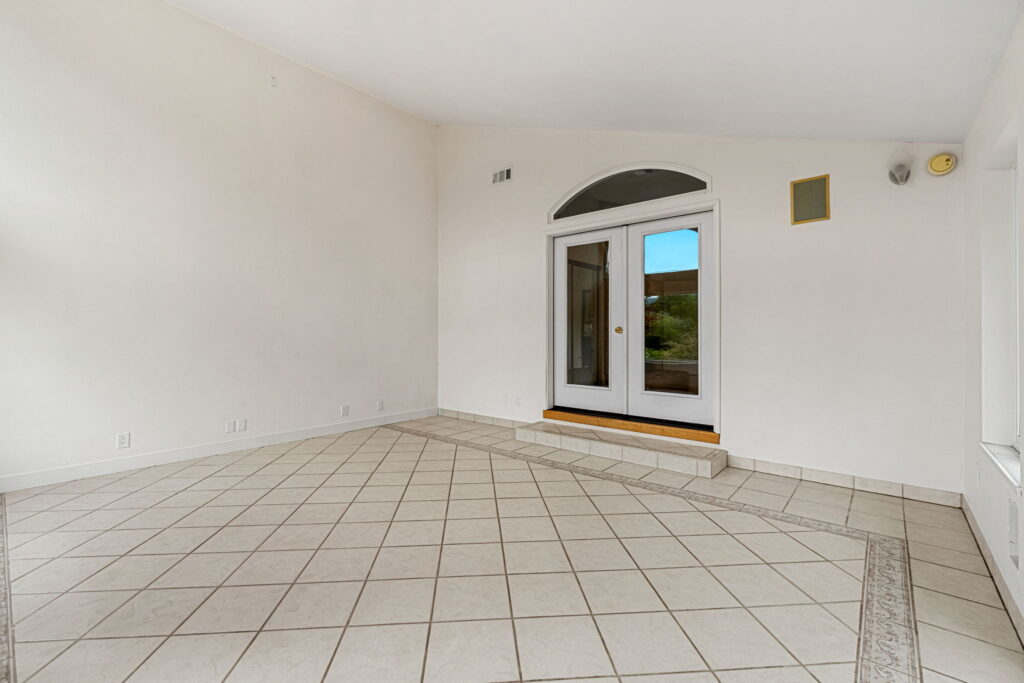
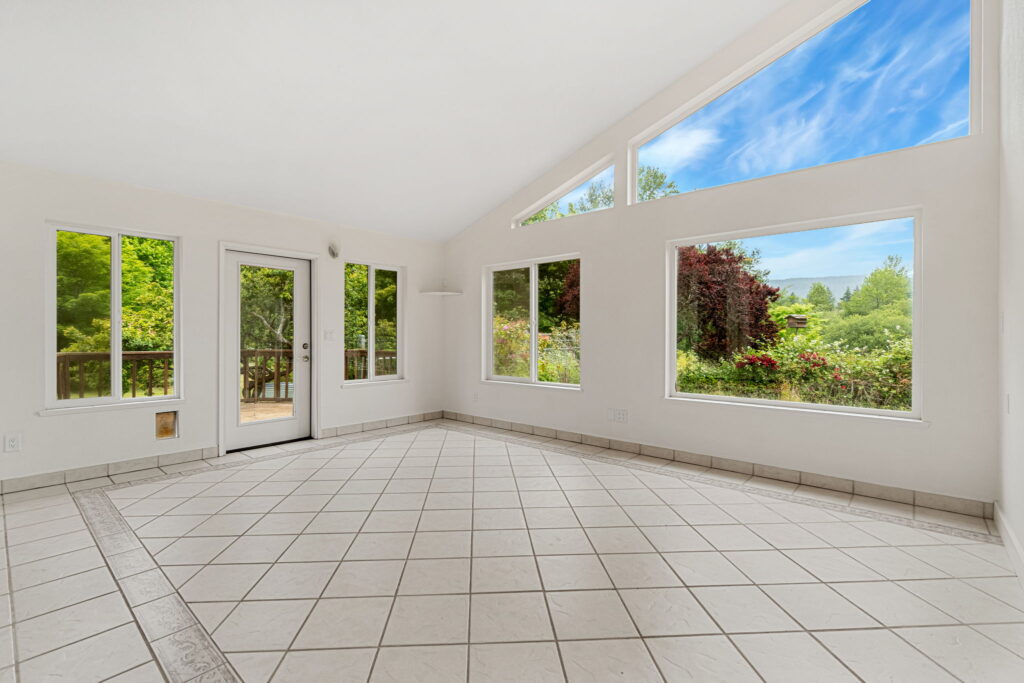
The second side has a kitchenette, toilet, and glass slider, giving access to the side yard space. This bonus area offers tons of options for the next owner and could be used for whatever you can dream up, including multi-generational living, income opportunities, office space, play room, indoor hot tub area, or ???
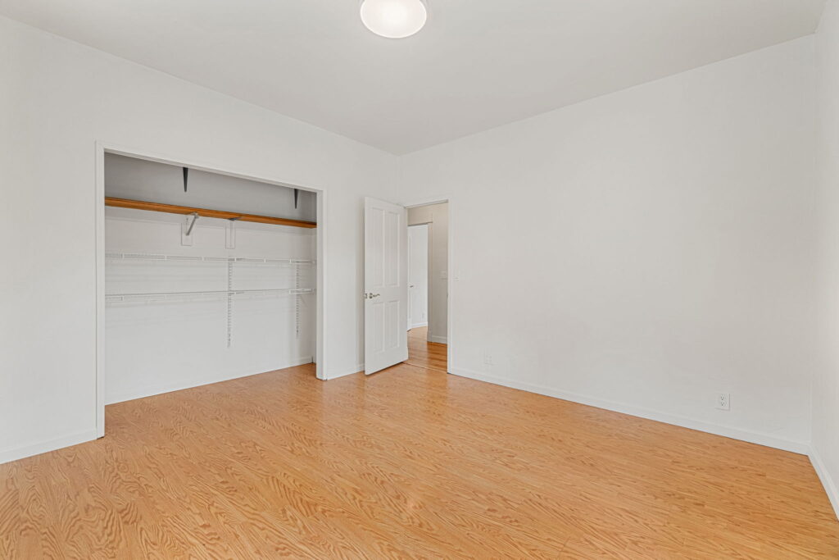
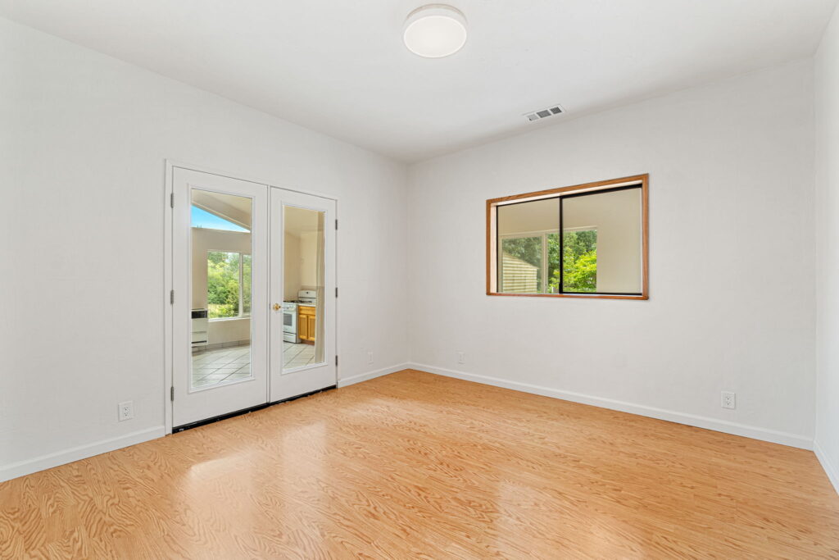
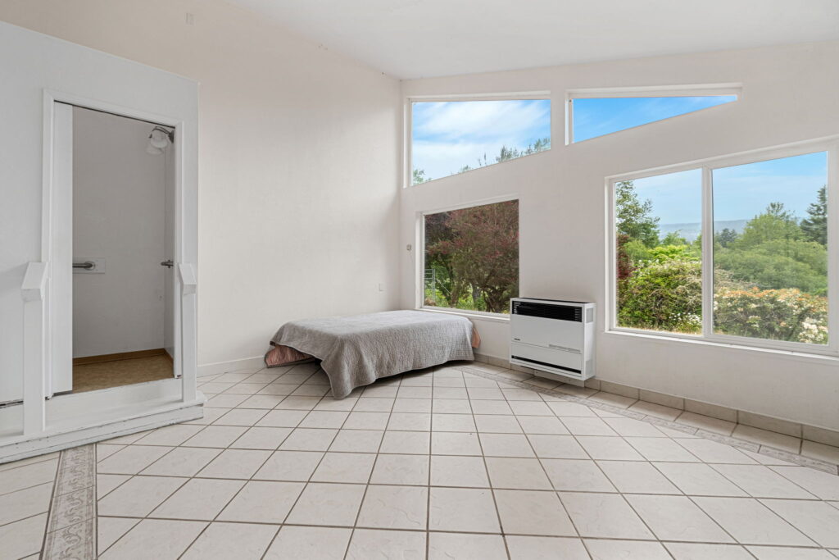
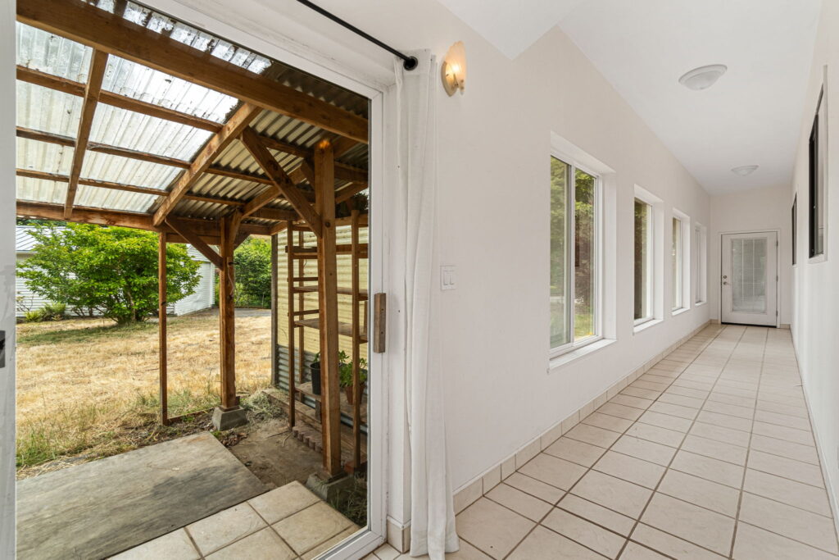
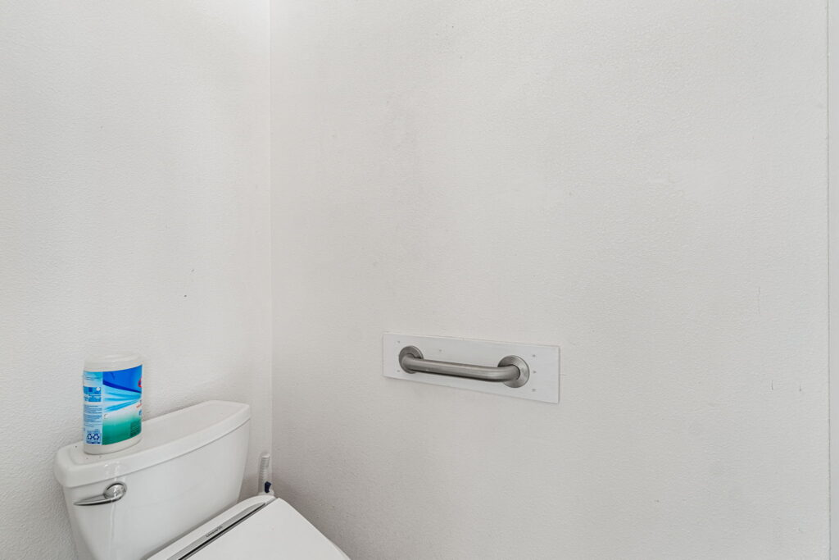
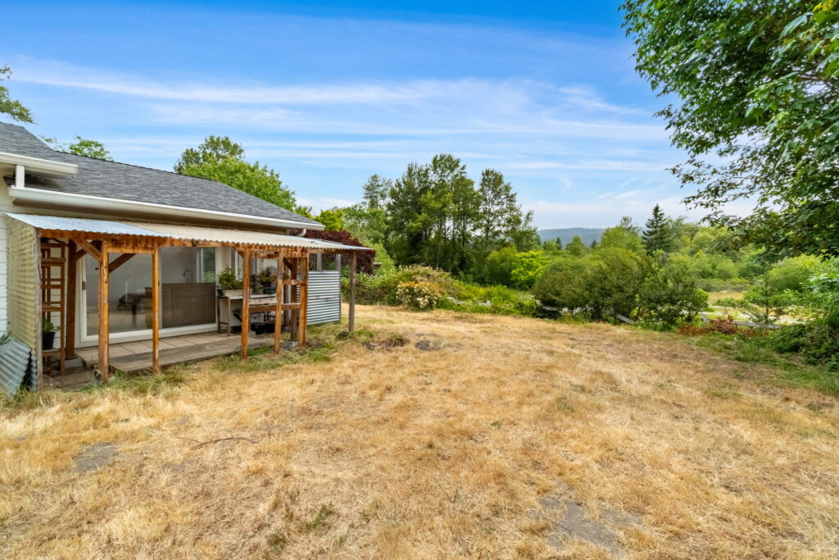
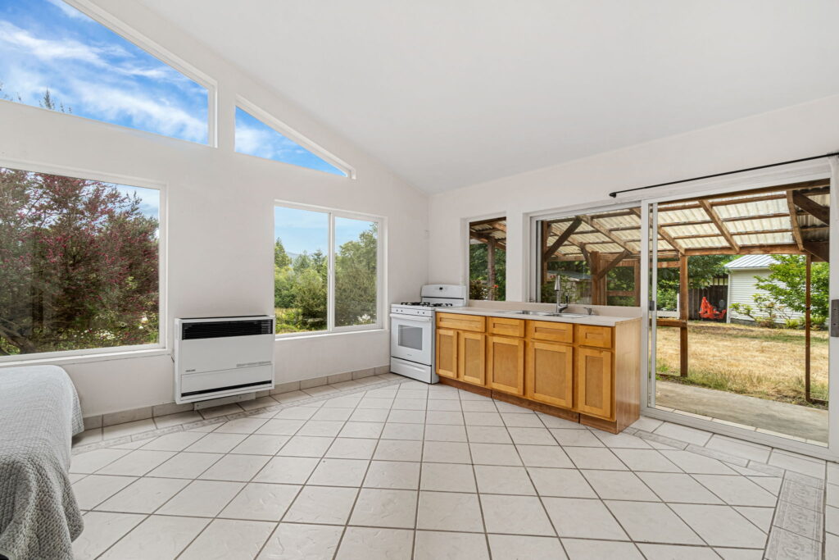
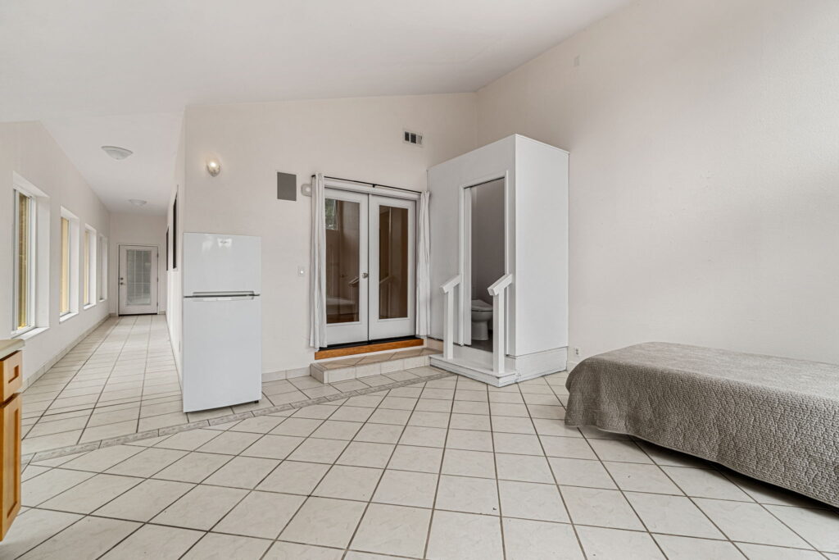
The outdoors is primed and ready to be used for all your hobby farm ideas. The property features electric bear fencing, barn with multiple bays, chicken/bird coop area, pasture, garden, fruit trees, private well with plenty of water, dry farming options and has a permaculture plan in place. All this, while still offering flat, usable areas, privacy and a deck off of the house overlooking it all.
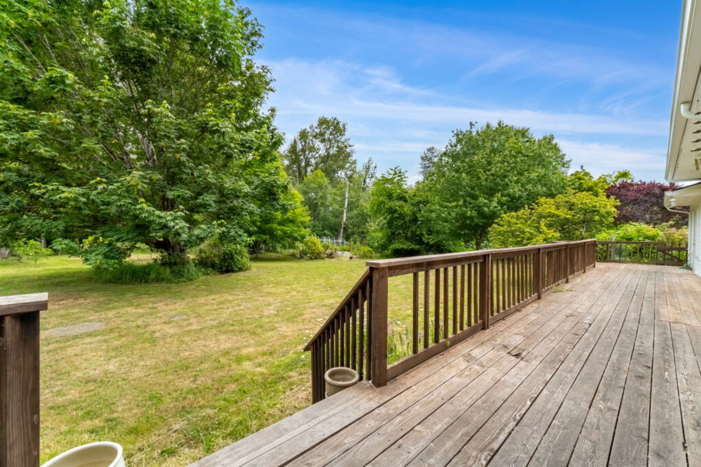
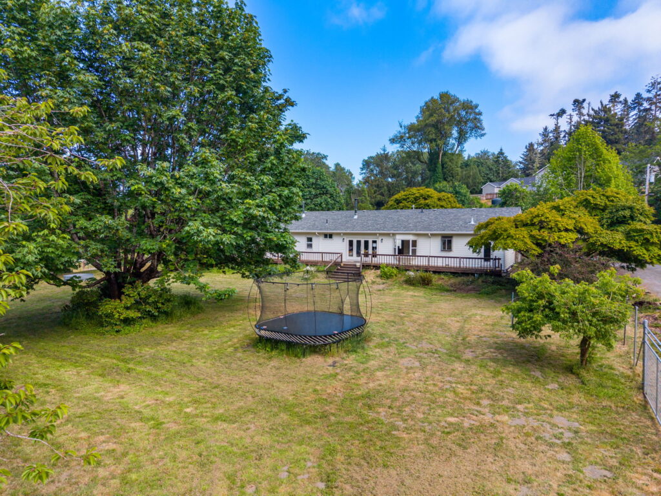
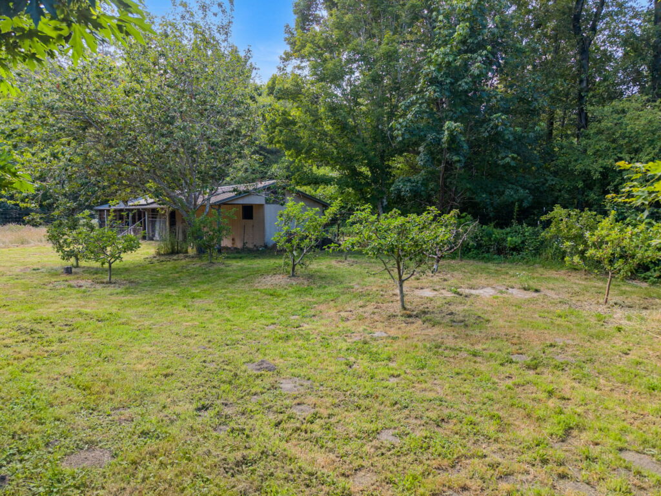
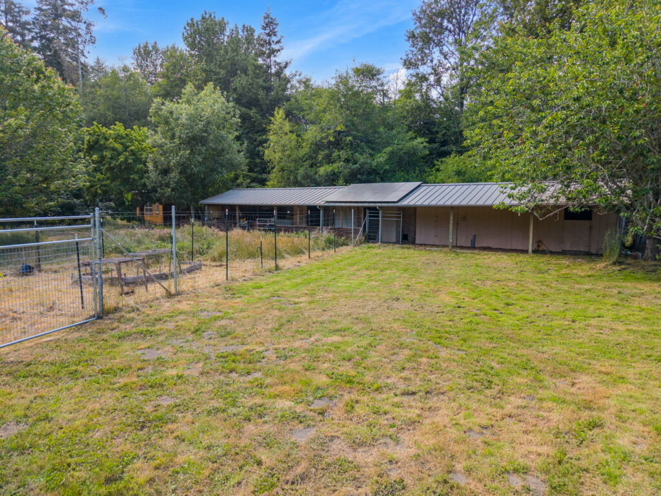
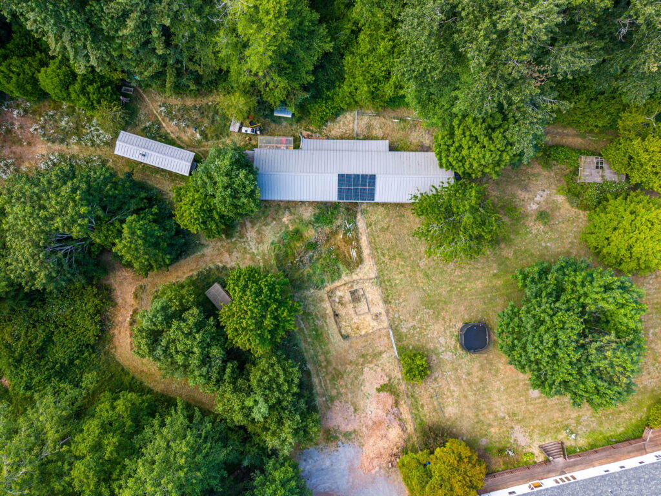
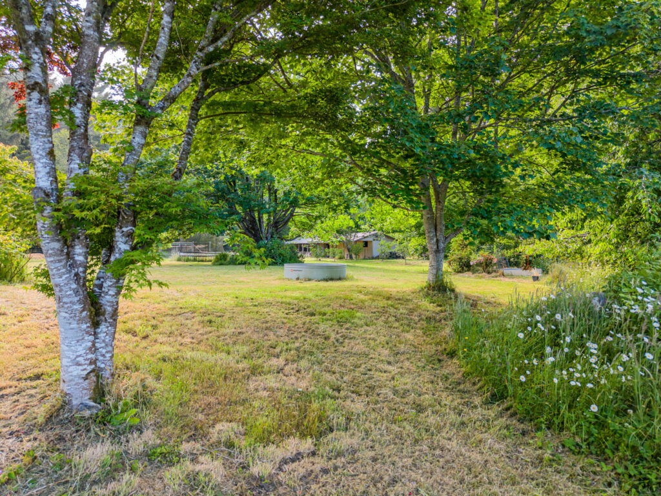
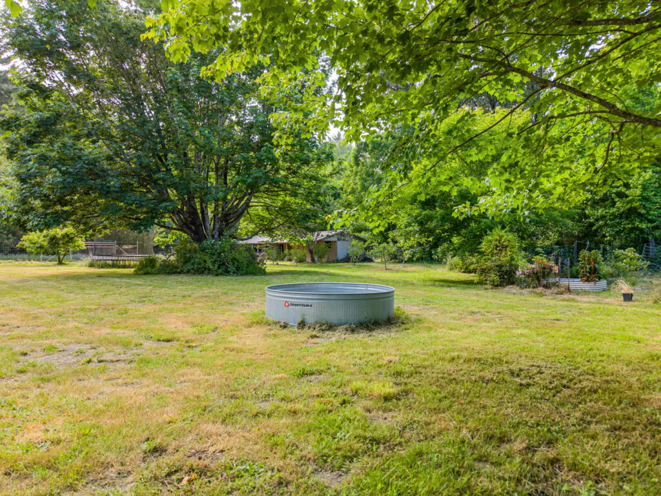
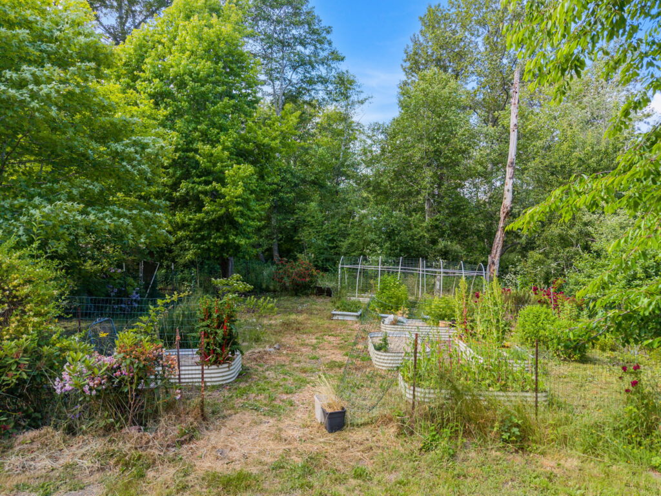
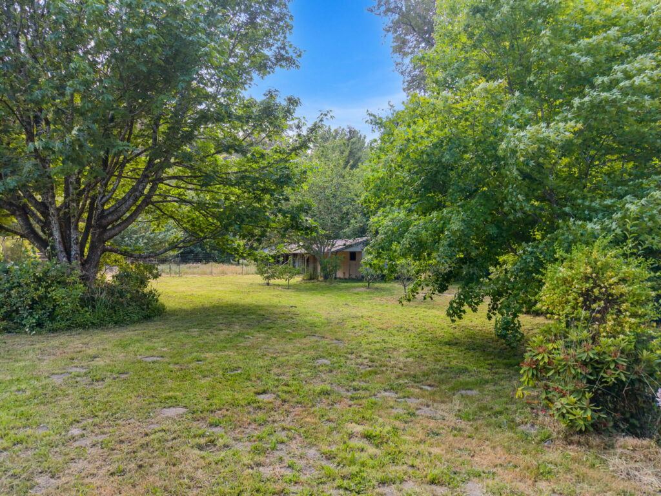
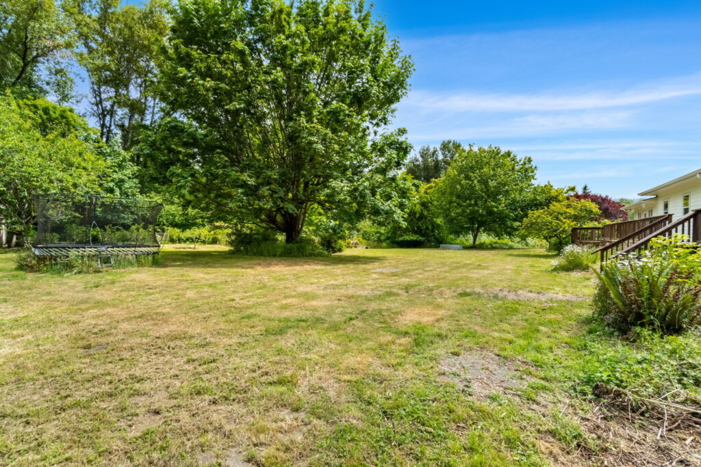
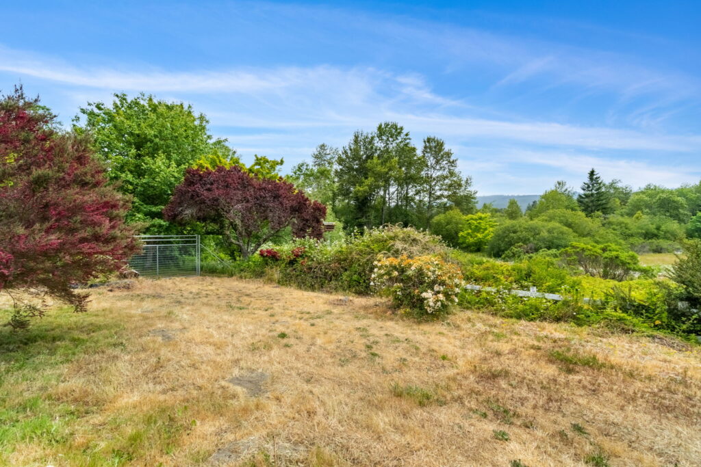
The home features a 2 car attached garage as well a separate 2 car garage with outdoor storage area, both of which are conveniently located adjacent to the large parking area, where there is room for many vehicles.
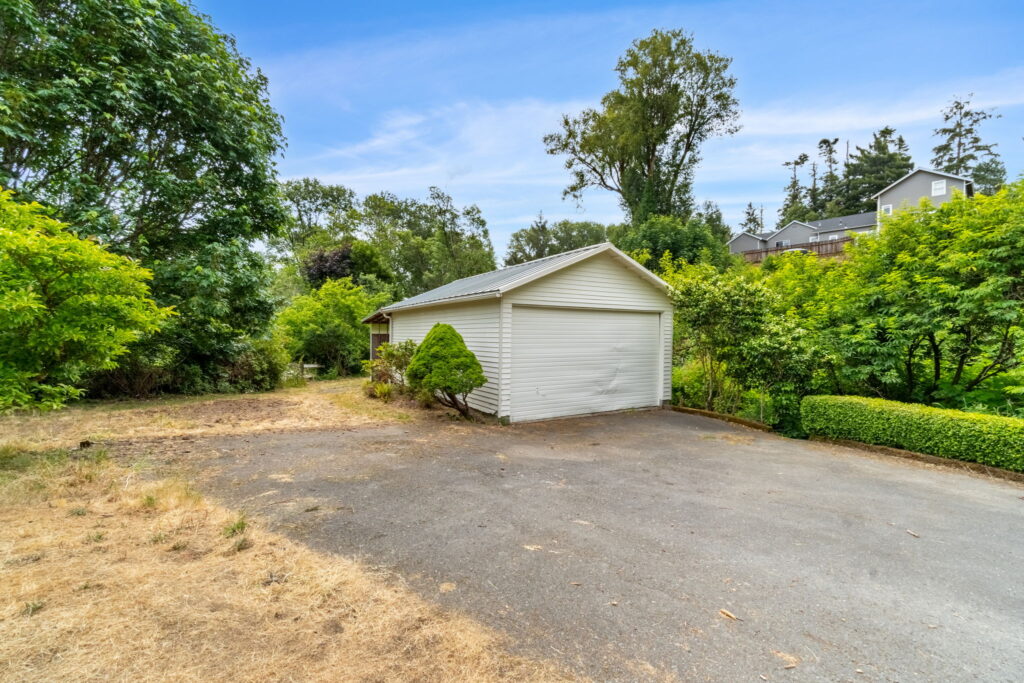
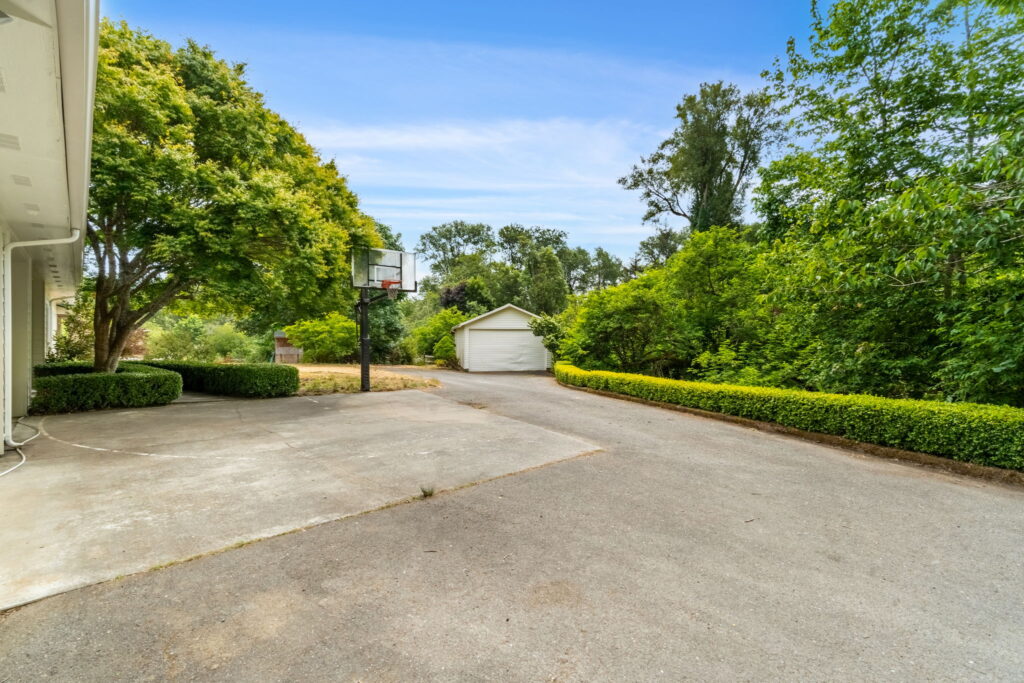
This Humboldt gem is not to be missed, with all of the features you could want in a rural property while also being close to town. It’s a very well-cared for home and property, and is ready for its next owners to take over and make it their own!
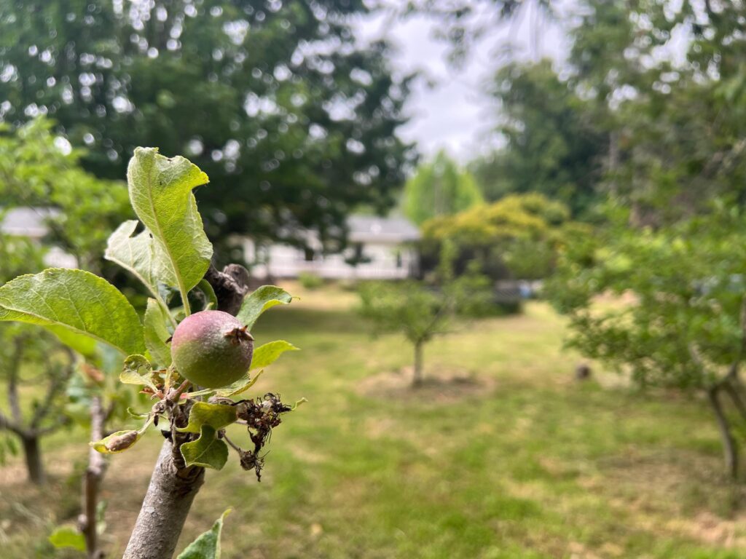
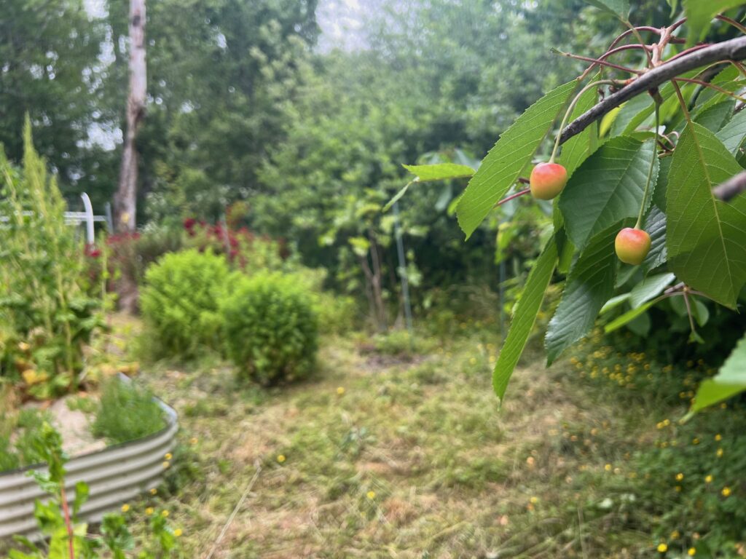
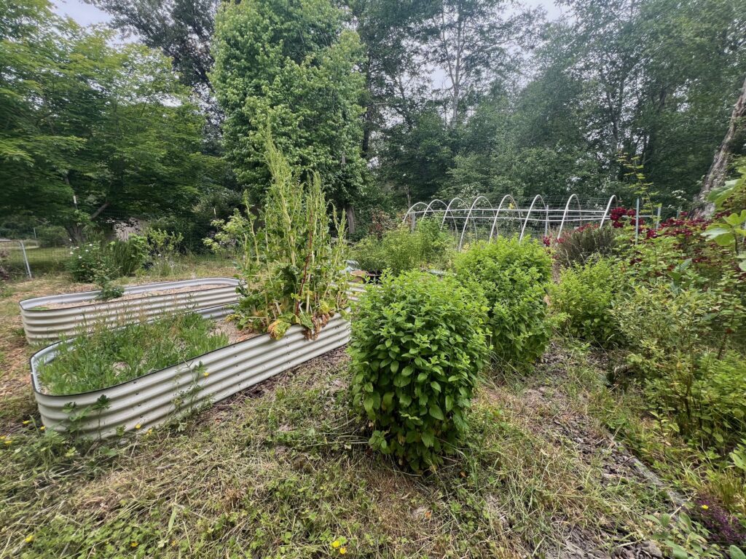
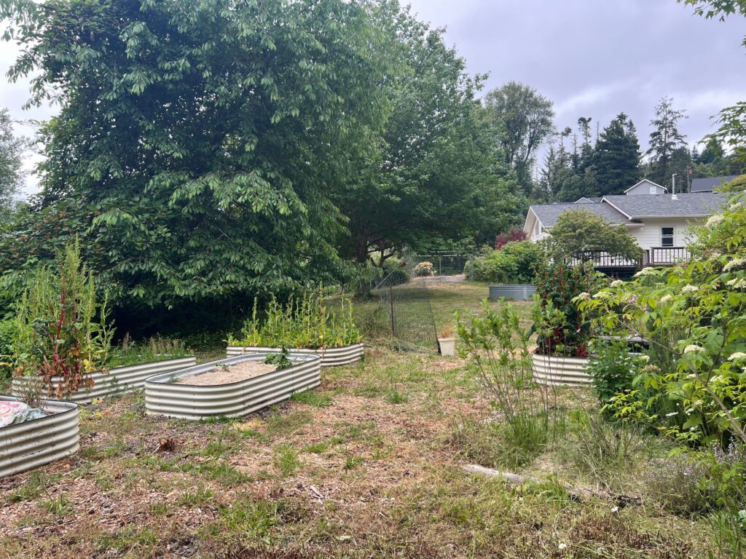
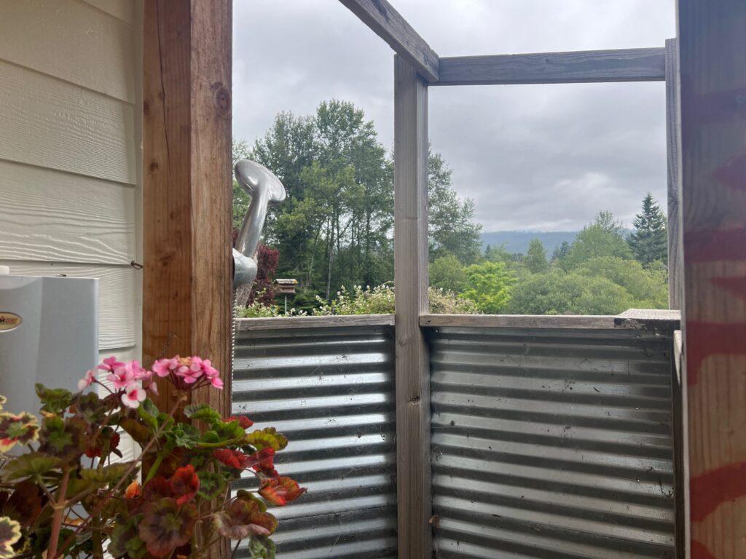
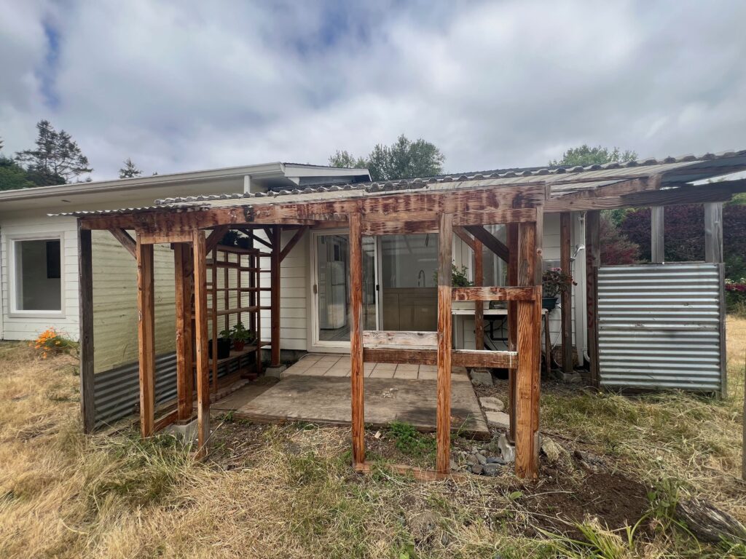
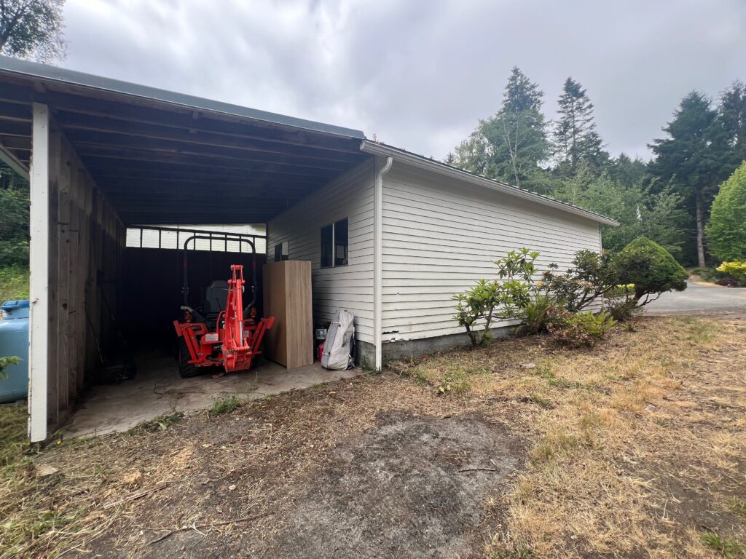
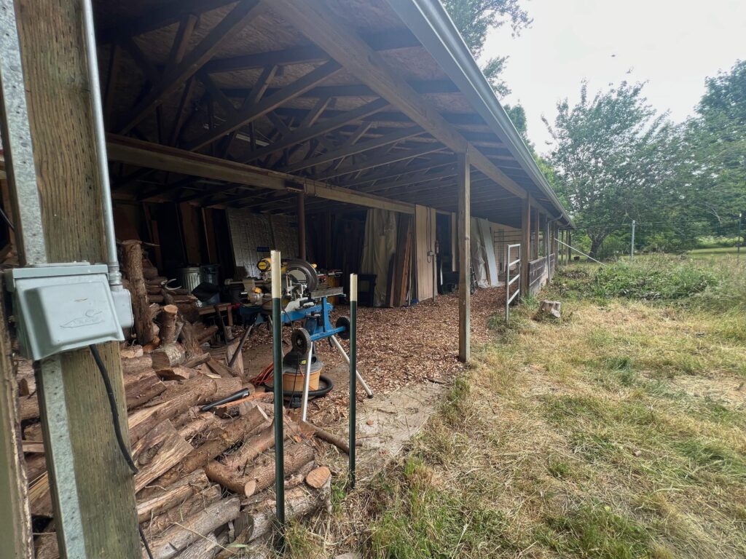
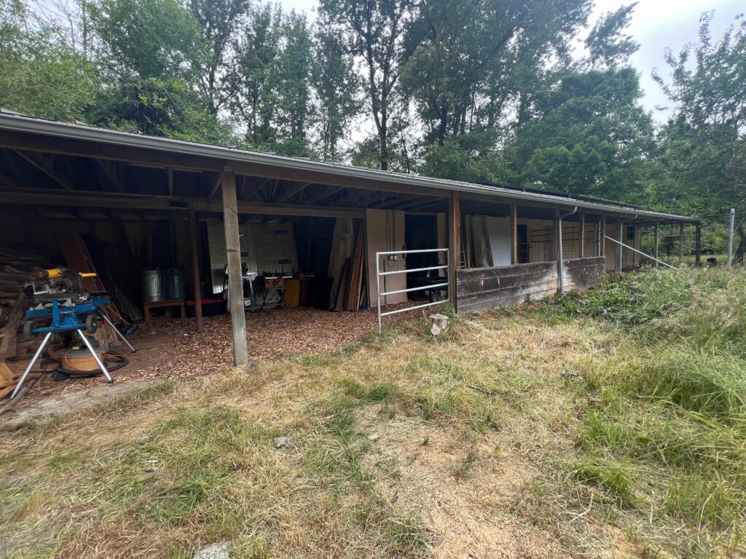
Call or text 707-834-8965.
More information and reports are available about this property.
Ami Wruck DRE #01930074 AND Brian Wruck DRE #01967204
THE KEY REAL ESTATE GROUP, EUREKA, CA



Leave a Reply